Kitchen with Stone Slab Backsplash Ideas
Refine by:
Budget
Sort by:Popular Today
1341 - 1360 of 62,038 photos
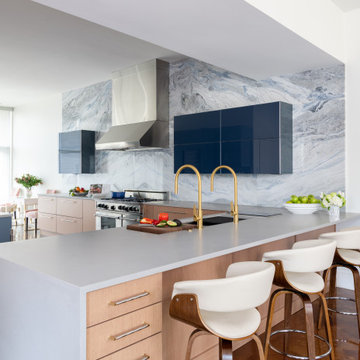
Inspiration for a contemporary eat-in kitchen remodel in Dallas with flat-panel cabinets, blue cabinets, blue backsplash, stone slab backsplash, an island and white countertops
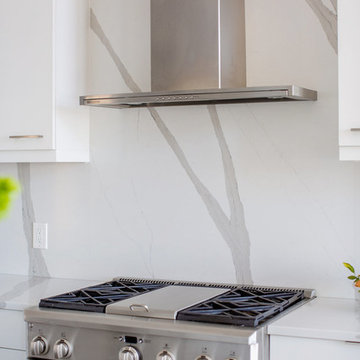
These wonderful clients returned to us for their newest home remodel adventure. Their newly purchased custom built 1970s modern ranch sits in one of the loveliest neighborhoods south of the city but the current conditions of the home were out-dated and not so lovely. Upon entering the front door through the court you were greeted abruptly by a very boring staircase and an excessive number of doors. Just to the left of the double door entry was a large slider and on your right once inside the home was a soldier line up of doors. This made for an uneasy and uninviting entry that guests would quickly forget and our clients would often avoid. We also had our hands full in the kitchen. The existing space included many elements that felt out of place in a modern ranch including a rustic mountain scene backsplash, cherry cabinets with raised panel and detailed profile, and an island so massive you couldn’t pass a drink across the stone. Our design sought to address the functional pain points of the home and transform the overall aesthetic into something that felt like home for our clients.
For the entry, we re-worked the front door configuration by switching from the double door to a large single door with side lights. The sliding door next to the main entry door was replaced with a large window to eliminate entry door confusion. In our re-work of the entry staircase, guesta are now greeted into the foyer which features the Coral Pendant by David Trubridge. Guests are drawn into the home by stunning views of the front range via the large floor-to-ceiling glass wall in the living room. To the left, the staircases leading down to the basement and up to the master bedroom received a massive aesthetic upgrade. The rebuilt 2nd-floor staircase has a center spine with wood rise and run appearing to float upwards towards the master suite. A slatted wall of wood separates the two staircases which brings more light into the basement stairwell. Black metal railings add a stunning contrast to the light wood.
Other fabulous upgrades to this home included new wide plank flooring throughout the home, which offers both modernity and warmth. The once too-large kitchen island was downsized to create a functional focal point that is still accessible and intimate. The old dark and heavy kitchen cabinetry was replaced with sleek white cabinets, brightening up the space and elevating the aesthetic of the entire room. The kitchen countertops are marble look quartz with dramatic veining that offers an artistic feature behind the range and across all horizontal surfaces in the kitchen. As a final touch, cascading island pendants were installed which emphasize the gorgeous ceiling vault and provide warm feature lighting over the central point of the kitchen.
This transformation reintroduces light and simplicity to this gorgeous home, and we are so happy that our clients can reap the benefits of this elegant and functional design for years to come.
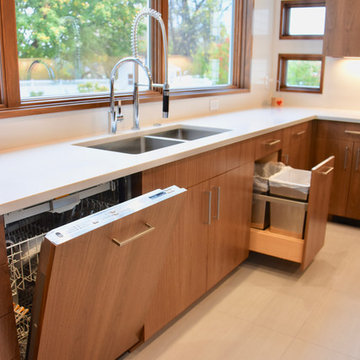
Miele dishwasher on the left, stainless steel garbage bins on the right
Eat-in kitchen - large modern u-shaped gray floor and ceramic tile eat-in kitchen idea in New York with a double-bowl sink, flat-panel cabinets, medium tone wood cabinets, quartz countertops, white backsplash, stone slab backsplash, stainless steel appliances, an island and white countertops
Eat-in kitchen - large modern u-shaped gray floor and ceramic tile eat-in kitchen idea in New York with a double-bowl sink, flat-panel cabinets, medium tone wood cabinets, quartz countertops, white backsplash, stone slab backsplash, stainless steel appliances, an island and white countertops
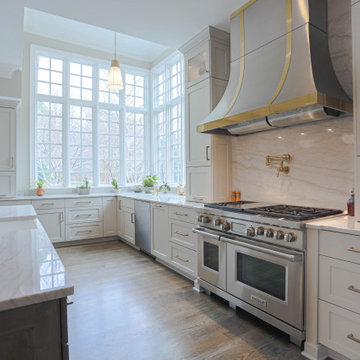
Example of a transitional l-shaped dark wood floor and brown floor kitchen design in Raleigh with a farmhouse sink, shaker cabinets, white cabinets, beige backsplash, stone slab backsplash, stainless steel appliances, an island and white countertops
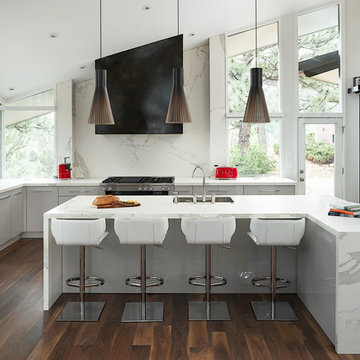
Minimalist l-shaped dark wood floor and brown floor kitchen photo in Denver with an undermount sink, flat-panel cabinets, gray cabinets, solid surface countertops, white backsplash, stone slab backsplash, paneled appliances, an island and white countertops
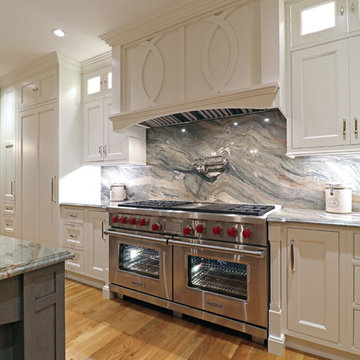
Alban Gega Photography
Large transitional single-wall light wood floor and yellow floor eat-in kitchen photo in Boston with a farmhouse sink, beaded inset cabinets, white cabinets, granite countertops, multicolored backsplash, stone slab backsplash, stainless steel appliances, two islands and multicolored countertops
Large transitional single-wall light wood floor and yellow floor eat-in kitchen photo in Boston with a farmhouse sink, beaded inset cabinets, white cabinets, granite countertops, multicolored backsplash, stone slab backsplash, stainless steel appliances, two islands and multicolored countertops

Open concept kitchen - mid-sized 1950s galley concrete floor and beige floor open concept kitchen idea in Austin with an undermount sink, shaker cabinets, medium tone wood cabinets, quartzite countertops, white backsplash, stone slab backsplash, stainless steel appliances, no island and white countertops
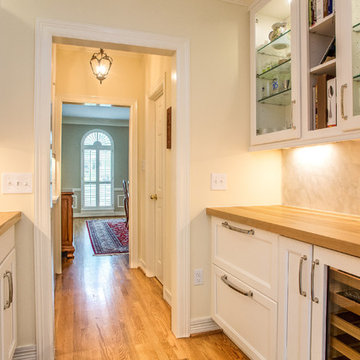
Inspiration for a mid-sized transitional l-shaped light wood floor kitchen pantry remodel in Houston with a farmhouse sink, recessed-panel cabinets, white cabinets, marble countertops, white backsplash, stone slab backsplash, paneled appliances and an island
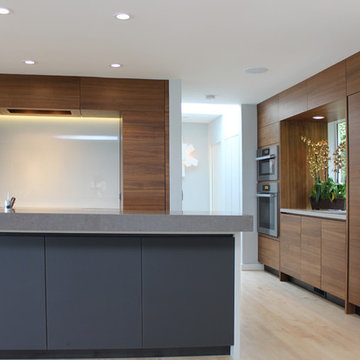
A kitchen remodel in an existing house. The living room was combined with the kitchen area, and the new open space gives way to the amazing views of the bay that are seen through the huge windows in the area. The combination of the colors and the material that were chosen for the design of the kitchen blends nicely with the views of the nature from outside. The use of the handle-less system of Alno emphasize the contemporary style of the house.
Door Style Finish : Combination of Alno Star Nature Line in the walnut wood veneer finish, and Alno Star Satina matt satin glass in the terra brown matt color finish.
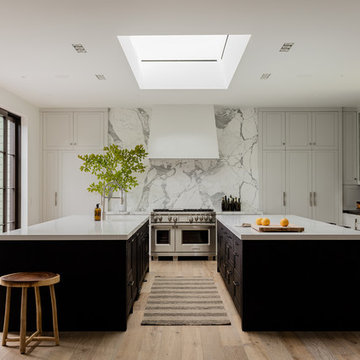
Trendy u-shaped light wood floor and beige floor kitchen photo in Boston with shaker cabinets, gray cabinets, white backsplash, stone slab backsplash, two islands and white countertops
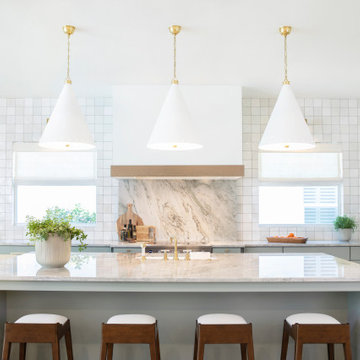
With an open concept and feature kitchen wall, changing the backsplash materials made the custom plaster hood an eye-drawing focal.
Large trendy l-shaped porcelain tile and gray floor eat-in kitchen photo in Miami with a single-bowl sink, shaker cabinets, green cabinets, quartzite countertops, multicolored backsplash, stone slab backsplash, stainless steel appliances, an island and multicolored countertops
Large trendy l-shaped porcelain tile and gray floor eat-in kitchen photo in Miami with a single-bowl sink, shaker cabinets, green cabinets, quartzite countertops, multicolored backsplash, stone slab backsplash, stainless steel appliances, an island and multicolored countertops
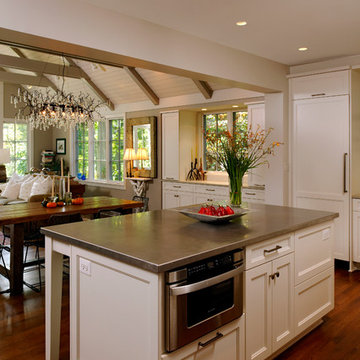
Washington DC Transitional Kitchen Design by #JenniferGilmer. Photography by Bob Narod. http://www.gilmerkitchens.com/

The kitchen features cabinets from Grabill Cabinets in their frameless “Mode” door style in a “Blanco” matte finish. The kitchen island back, coffee bar and floating shelves are also from Grabill Cabinets on Walnut in their “Allspice” finish. The stunning countertops and full slab backsplash are Brittanica quartz from Cambria. The Miele built-in coffee system, steam oven, wall oven, warming drawer, gas range, paneled built-in refrigerator and paneled dishwasher perfectly complement the clean lines of the cabinetry. The Marvel paneled ice machine and paneled wine storage system keep this space ready for entertaining at a moment’s notice.
Builder: J. Peterson Homes.
Interior Designer: Angela Satterlee, Fairly Modern.
Kitchen & Cabinetry Design: TruKitchens.
Cabinets: Grabill Cabinets.
Countertops: Cambria.
Flooring: Century Grand Rapids.
Appliances: Bekins.
Furniture & Home Accessories: MODRN GR.
Photo: Ashley Avila Photography.
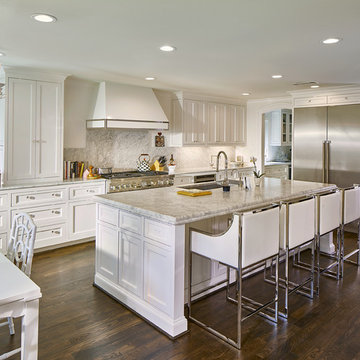
Ken Vaughan - Vaughan Creative Media
Large transitional l-shaped dark wood floor and brown floor eat-in kitchen photo in Dallas with an undermount sink, shaker cabinets, white cabinets, marble countertops, stone slab backsplash, stainless steel appliances, an island, white backsplash and gray countertops
Large transitional l-shaped dark wood floor and brown floor eat-in kitchen photo in Dallas with an undermount sink, shaker cabinets, white cabinets, marble countertops, stone slab backsplash, stainless steel appliances, an island, white backsplash and gray countertops
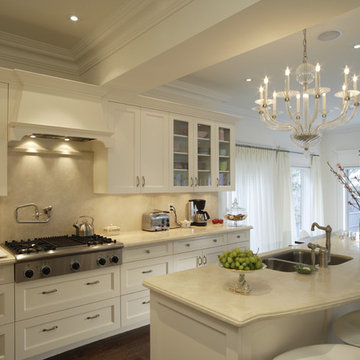
Inspiration for a timeless kitchen remodel in Other with a double-bowl sink, white cabinets, beige backsplash, stainless steel appliances, stone slab backsplash and shaker cabinets
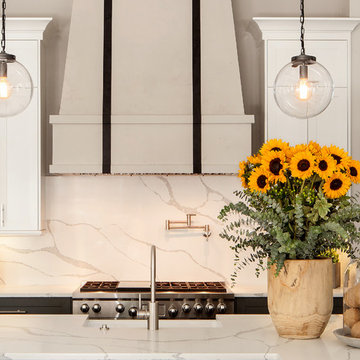
Crisp, clean lines and a mix of materials create a dynamic modern farmhouse kitchen. The custom limestone hood with metal strapping, with a European flair, is without a doubt the focal point of the space supported by the dramatically veined quartz countertop and backsplash.
For more photos of this project visit our website: https://wendyobrienid.com.
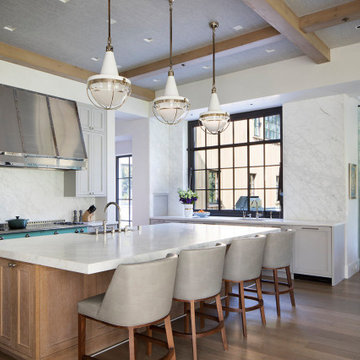
Paul Dyer Photography
Inspiration for a transitional l-shaped medium tone wood floor, brown floor and coffered ceiling open concept kitchen remodel in San Francisco with white backsplash, stone slab backsplash, an island, white countertops, an undermount sink, shaker cabinets, gray cabinets and stainless steel appliances
Inspiration for a transitional l-shaped medium tone wood floor, brown floor and coffered ceiling open concept kitchen remodel in San Francisco with white backsplash, stone slab backsplash, an island, white countertops, an undermount sink, shaker cabinets, gray cabinets and stainless steel appliances
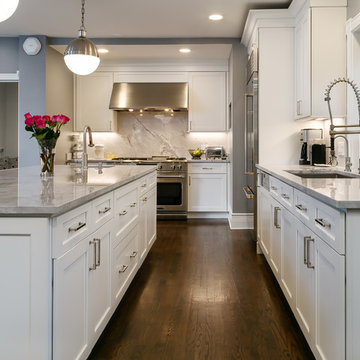
Inspiration for a large transitional l-shaped dark wood floor and brown floor open concept kitchen remodel in Chicago with shaker cabinets, white cabinets, granite countertops, gray backsplash, stone slab backsplash, stainless steel appliances, an island, gray countertops and an undermount sink
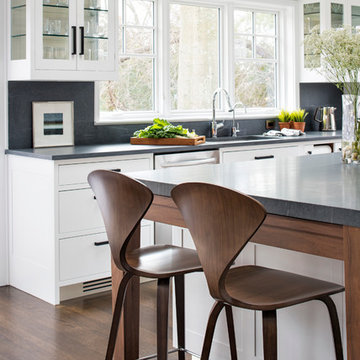
This spacious kitchen in Westchester County is flooded with light from huge windows on 3 sides of the kitchen plus two skylights in the vaulted ceiling. The dated kitchen was gutted and reconfigured to accommodate this large kitchen with crisp white cabinets and walls. Ship lap paneling on both walls and ceiling lends a casual-modern charm while stainless steel toe kicks, walnut accents and Pietra Cardosa limestone bring both cool and warm tones to this clean aesthetic. Kitchen design and custom cabinetry, built ins, walnut countertops and paneling by Studio Dearborn. Architect Frank Marsella. Interior design finishes by Tami Wassong Interior Design. Pietra cardosa limestone countertops and backsplash by Marble America. Appliances by Subzero; range hood insert by Best. Cabinetry color: Benjamin Moore Super White. Hardware by Top Knobs. Photography Adam Macchia.
Kitchen with Stone Slab Backsplash Ideas
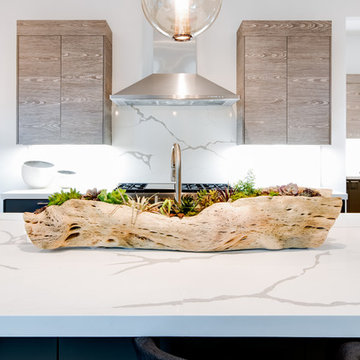
Trendy light wood floor and gray floor kitchen photo in Dallas with an undermount sink, flat-panel cabinets, gray cabinets, quartz countertops, white backsplash, stone slab backsplash, stainless steel appliances, an island and white countertops
68





