Gray Kitchen Backsplash Ideas
Refine by:
Budget
Sort by:Popular Today
621 - 640 of 191,839 photos
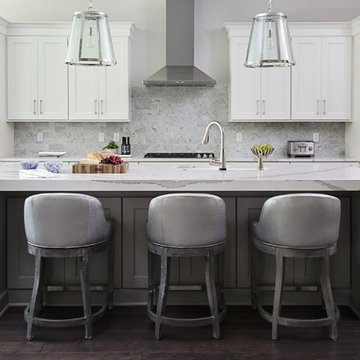
Inspiration for a transitional dark wood floor and brown floor kitchen remodel in Tampa with an undermount sink, shaker cabinets, white cabinets, gray backsplash, stainless steel appliances and an island

Summary of Scope: gut renovation/reconfiguration of kitchen, coffee bar, mudroom, powder room, 2 kids baths, guest bath, master bath and dressing room, kids study and playroom, study/office, laundry room, restoration of windows, adding wallpapers and window treatments
Background/description: The house was built in 1908, my clients are only the 3rd owners of the house. The prior owner lived there from 1940s until she died at age of 98! The old home had loads of character and charm but was in pretty bad condition and desperately needed updates. The clients purchased the home a few years ago and did some work before they moved in (roof, HVAC, electrical) but decided to live in the house for a 6 months or so before embarking on the next renovation phase. I had worked with the clients previously on the wife's office space and a few projects in a previous home including the nursery design for their first child so they reached out when they were ready to start thinking about the interior renovations. The goal was to respect and enhance the historic architecture of the home but make the spaces more functional for this couple with two small kids. Clients were open to color and some more bold/unexpected design choices. The design style is updated traditional with some eclectic elements. An early design decision was to incorporate a dark colored french range which would be the focal point of the kitchen and to do dark high gloss lacquered cabinets in the adjacent coffee bar, and we ultimately went with dark green.

Custom kitchen design featuring a mix of flat panel cabinetry in a dark stained oak and SW Origami white paint. The countertops are a honed quartz meant to resemble concrete, while the backsplash is a slab of natural quartzite with a polished finish. A locally crafted custom dining table is made from oak and stained a bit lighter than the cabinetry, but darker than the plain sawn oak floors. The artwork was sourced locally through Haen Gallery in Asheville. A pendant from Hubbardton Forge hangs over the dining table.
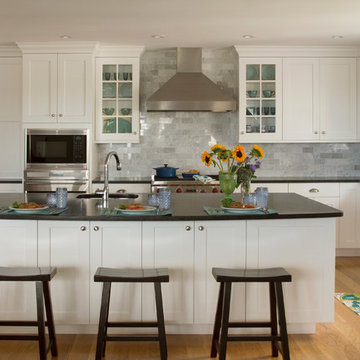
Boston area kitchen showroom Heartwood Kitchens, winner of North Shore Magazine's Readers Choice award designed this Maine kitchen. This transitional custom kitchen is designed for many cooks and guests. It includes a large island, 2 sinks, high end appliances including Wolf ovens, Wolf range, a Sub-Zero refrigerator and Sub-Zero freezer covered in appliance panels made beautifully by Mouser Custom Cabinetry to match cabinet door fronts. Carrara subway tiles and black leathered granite are a great combination for this simple shaker style kitchen. Visit Heartwood to see high end custom kitchen cabinetry in the Boston area. Photo credit: Eric Roth Photography.
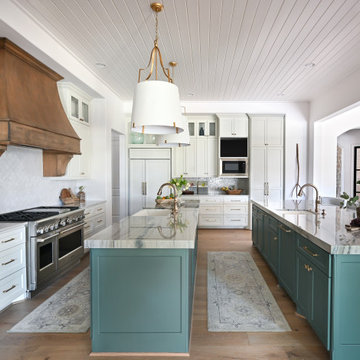
A blend of transitional design meets French Country architecture. The kitchen is a blend pops of teal along the double islands that pair with aged ceramic backsplash, hardwood and golden pendants.
Mixes new with old-world design.

This ranch was a complete renovation! We took it down to the studs and redesigned the space for this young family. We opened up the main floor to create a large kitchen with two islands and seating for a crowd and a dining nook that looks out on the beautiful front yard. We created two seating areas, one for TV viewing and one for relaxing in front of the bar area. We added a new mudroom with lots of closed storage cabinets, a pantry with a sliding barn door and a powder room for guests. We raised the ceilings by a foot and added beams for definition of the spaces. We gave the whole home a unified feel using lots of white and grey throughout with pops of orange to keep it fun.
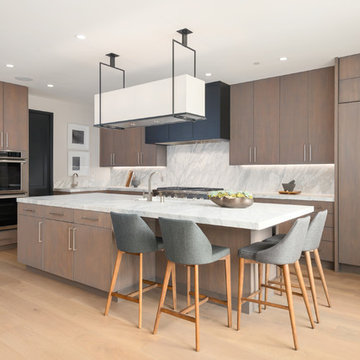
Example of a minimalist galley light wood floor and brown floor open concept kitchen design in San Francisco with shaker cabinets, dark wood cabinets, gray backsplash, stainless steel appliances and an island
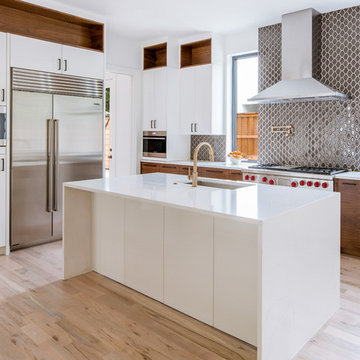
Example of a trendy l-shaped medium tone wood floor and brown floor kitchen design in Dallas with an undermount sink, flat-panel cabinets, medium tone wood cabinets, gray backsplash, stainless steel appliances, an island and white countertops

Kitchen remodel in Oak Park. TZS Design collaborated on this kitchen design with L'Armadio cabinetry and we are thrilled with results. This large kitchen incorporate state of the art appliances with energy efficient LED and compact fluorescent light fixtures. The cabinetry is all custom designed finished in painted maple with durable quartzite counter tops. Marble accent tile is displayed behind the range with grey ceramic subway tile for a hint of contrast. The floor is durable color body porcelain in large format to minimize grout joints. A TV is cleverly hidden behind a wall cabinet with entertainment style doors. Custom drawer inserts were designed to provide more efficient access to spices and other kitchen related items. Please give us a call for your next kitchen remodel and we will create just the right custom kitchen for you.

Matt Francis Photos
Kitchen - mid-sized coastal u-shaped ceramic tile and gray floor kitchen idea in Boston with a farmhouse sink, recessed-panel cabinets, white cabinets, quartz countertops, gray backsplash, stone tile backsplash and stainless steel appliances
Kitchen - mid-sized coastal u-shaped ceramic tile and gray floor kitchen idea in Boston with a farmhouse sink, recessed-panel cabinets, white cabinets, quartz countertops, gray backsplash, stone tile backsplash and stainless steel appliances

Inspiration for a large timeless l-shaped dark wood floor kitchen pantry remodel in New York with a farmhouse sink, white cabinets, quartzite countertops, gray backsplash, subway tile backsplash, paneled appliances, an island and shaker cabinets
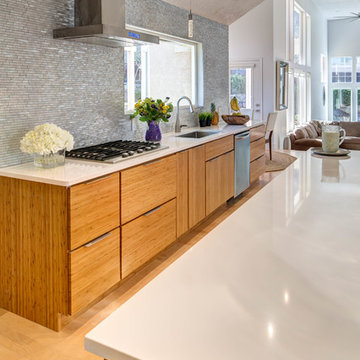
Karmen Cabinetry, Richmond Door style, Bamboo Natural, Hanstone Quartz countertop, Color: Everest White , Flooring: Natural maple wide plank
Inspiration for a mid-sized modern galley light wood floor eat-in kitchen remodel in Salt Lake City with an undermount sink, flat-panel cabinets, light wood cabinets, quartz countertops, gray backsplash, glass tile backsplash, stainless steel appliances and an island
Inspiration for a mid-sized modern galley light wood floor eat-in kitchen remodel in Salt Lake City with an undermount sink, flat-panel cabinets, light wood cabinets, quartz countertops, gray backsplash, glass tile backsplash, stainless steel appliances and an island
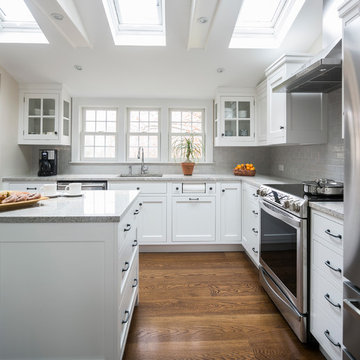
Mid-sized elegant u-shaped medium tone wood floor eat-in kitchen photo in New York with an undermount sink, shaker cabinets, white cabinets, granite countertops, gray backsplash, ceramic backsplash, stainless steel appliances and an island
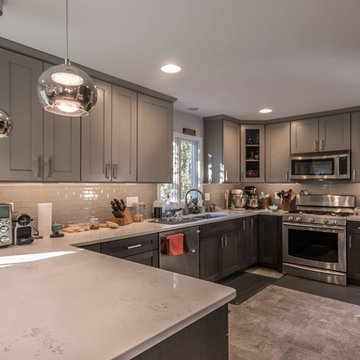
Totally re-done kitchen. We removed the soffits and brought the cabinetry to the ceiling.
New shaker cabinetry: Painted uppers and stained base cabinets and crown molding.
New quartz countertops: Q Quartz Carrara Marmi
New porcelain flooring in a gray color cement look.
New pendant lights and undercabinet lighting.
New glass subway tile backsplash.
Beautiful transformation!

Inspiration for a huge transitional u-shaped light wood floor open concept kitchen remodel in Houston with a farmhouse sink, flat-panel cabinets, gray cabinets, gray backsplash, an island and white countertops
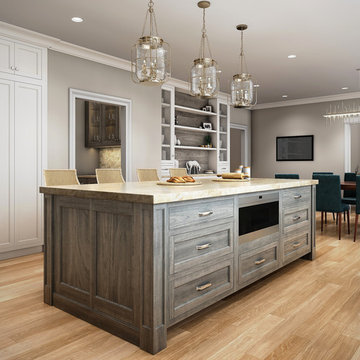
Coastal themed kitchen with bleached walnut and white cabinets.
Inspiration for a large coastal l-shaped medium tone wood floor and brown floor eat-in kitchen remodel in New York with gray backsplash, glass tile backsplash, paneled appliances, a double-bowl sink, an island, white cabinets, quartzite countertops, gray countertops and shaker cabinets
Inspiration for a large coastal l-shaped medium tone wood floor and brown floor eat-in kitchen remodel in New York with gray backsplash, glass tile backsplash, paneled appliances, a double-bowl sink, an island, white cabinets, quartzite countertops, gray countertops and shaker cabinets

Peter Zimmerman Architects // Peace Design // Audrey Hall Photography
Mountain style l-shaped open concept kitchen photo in Other with stainless steel appliances, an island, an undermount sink, medium tone wood cabinets, gray backsplash, subway tile backsplash and black countertops
Mountain style l-shaped open concept kitchen photo in Other with stainless steel appliances, an island, an undermount sink, medium tone wood cabinets, gray backsplash, subway tile backsplash and black countertops

Mid-sized elegant u-shaped medium tone wood floor and brown floor enclosed kitchen photo in St Louis with white cabinets, granite countertops, gray backsplash, stainless steel appliances, an island, an undermount sink, shaker cabinets, subway tile backsplash and gray countertops
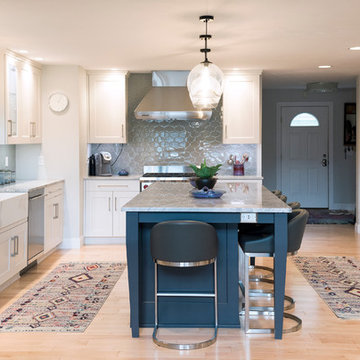
Transitional u-shaped light wood floor open concept kitchen photo in New York with a farmhouse sink, white cabinets, quartzite countertops, gray backsplash, ceramic backsplash, stainless steel appliances, an island, gray countertops and shaker cabinets
Gray Kitchen Backsplash Ideas

Photo by: Rick Keating
Inspiration for a large contemporary l-shaped kitchen remodel in Portland with a single-bowl sink, flat-panel cabinets, medium tone wood cabinets, solid surface countertops, gray backsplash, stone slab backsplash, stainless steel appliances and an island
Inspiration for a large contemporary l-shaped kitchen remodel in Portland with a single-bowl sink, flat-panel cabinets, medium tone wood cabinets, solid surface countertops, gray backsplash, stone slab backsplash, stainless steel appliances and an island
32





