Kitchen with Granite Countertops Ideas & Designs
Refine by:
Budget
Sort by:Popular Today
781 - 800 of 377,231 photos
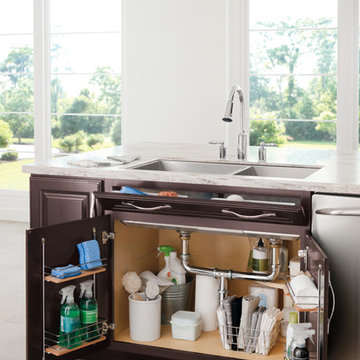
These photos are credited to Aristokraft Cabinetry of Master Brand Cabinets out of Jasper, Indiana. Affordable, yet stylish cabinetry that will last and create that updated space you have been dreaming of.
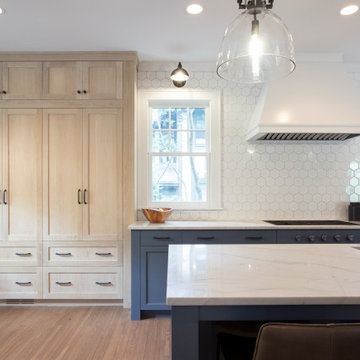
Inspiration for a huge transitional single-wall medium tone wood floor eat-in kitchen remodel in Minneapolis with an undermount sink, recessed-panel cabinets, blue cabinets, granite countertops, white backsplash, ceramic backsplash, paneled appliances, an island and blue countertops
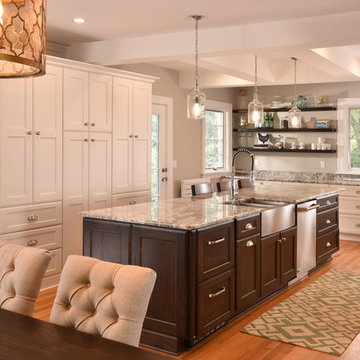
Photography: Paul Gates
Furnishings & Window Treatments: The Mansion
Mid-sized elegant galley medium tone wood floor eat-in kitchen photo in Other with a farmhouse sink, recessed-panel cabinets, white cabinets, stainless steel appliances, an island, granite countertops, white backsplash and subway tile backsplash
Mid-sized elegant galley medium tone wood floor eat-in kitchen photo in Other with a farmhouse sink, recessed-panel cabinets, white cabinets, stainless steel appliances, an island, granite countertops, white backsplash and subway tile backsplash
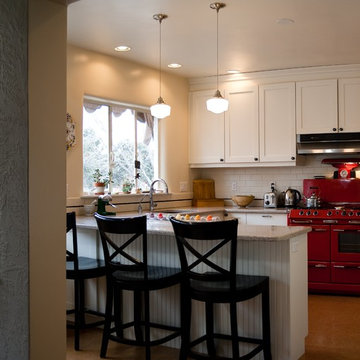
Cletus Kuhn
Eat-in kitchen - mid-sized traditional u-shaped linoleum floor eat-in kitchen idea in Albuquerque with a single-bowl sink, shaker cabinets, white cabinets, granite countertops, white backsplash, subway tile backsplash, colored appliances and a peninsula
Eat-in kitchen - mid-sized traditional u-shaped linoleum floor eat-in kitchen idea in Albuquerque with a single-bowl sink, shaker cabinets, white cabinets, granite countertops, white backsplash, subway tile backsplash, colored appliances and a peninsula
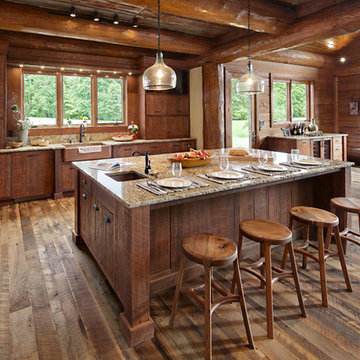
Rich wood tones let the food be the star of this post and beam log home kitchen. Produced By: PrecisionCraft Log & Timber Homes Photo Credit: Mountain Photographics, Inc.
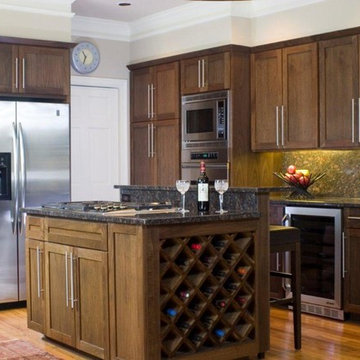
Kitchen remodeling done with cabinet refacing.
Mid-sized elegant u-shaped medium tone wood floor and brown floor kitchen photo in Miami with shaker cabinets, dark wood cabinets, granite countertops, black backsplash, stone slab backsplash, stainless steel appliances, an island and black countertops
Mid-sized elegant u-shaped medium tone wood floor and brown floor kitchen photo in Miami with shaker cabinets, dark wood cabinets, granite countertops, black backsplash, stone slab backsplash, stainless steel appliances, an island and black countertops

Hallmark Floors, Alta Vista , Historic Oak engineered flooring featured in Kitchen Kraft remodel
Gorgeous Kitchen Remodel featuring Hallmark Floors Alta Vista Collection, Historic Oak. Project Completed by Kitchen Kraft, Columbus, OH.
Photo Credit | John Evans

Patrick Barta Photography
Eat-in kitchen - large traditional u-shaped dark wood floor and brown floor eat-in kitchen idea in Seattle with a farmhouse sink, raised-panel cabinets, beige cabinets, white backsplash, subway tile backsplash, stainless steel appliances, an island and granite countertops
Eat-in kitchen - large traditional u-shaped dark wood floor and brown floor eat-in kitchen idea in Seattle with a farmhouse sink, raised-panel cabinets, beige cabinets, white backsplash, subway tile backsplash, stainless steel appliances, an island and granite countertops
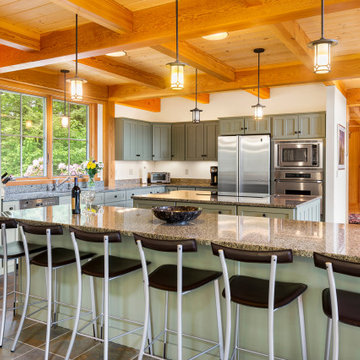
Inspiration for a large craftsman l-shaped slate floor, gray floor and exposed beam open concept kitchen remodel in Other with an undermount sink, shaker cabinets, green cabinets, granite countertops, stainless steel appliances and two islands
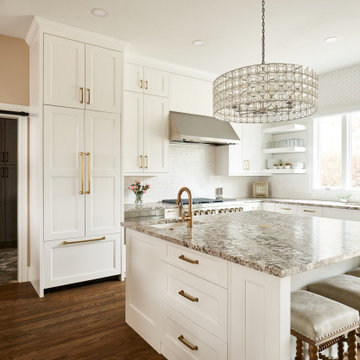
Example of a mid-sized classic l-shaped medium tone wood floor, brown floor and exposed beam open concept kitchen design in Denver with an undermount sink, white cabinets, granite countertops, white backsplash, ceramic backsplash, stainless steel appliances, an island and gray countertops

Inspiration for a large 1960s l-shaped light wood floor, vaulted ceiling and beige floor open concept kitchen remodel in Other with an undermount sink, flat-panel cabinets, medium tone wood cabinets, granite countertops, gray backsplash, glass tile backsplash, stainless steel appliances, an island and multicolored countertops
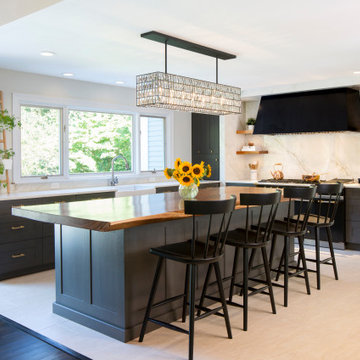
Rift Cut White Oak cabinetry by Harmoni Kitchens. Coffee bar, large island with seating for 4, Lacanche Range, Blue Star oven, Rohl farmsink, wood top, reclaimed wood shelves, coffee bar.

Inspiration for a large rustic l-shaped medium tone wood floor, brown floor and wood ceiling open concept kitchen remodel in Other with a double-bowl sink, flat-panel cabinets, light wood cabinets, granite countertops, wood backsplash, paneled appliances, an island and blue countertops

Large mountain style l-shaped medium tone wood floor kitchen photo in Seattle with an undermount sink, shaker cabinets, green backsplash, stainless steel appliances, an island, granite countertops, light wood cabinets and ceramic backsplash
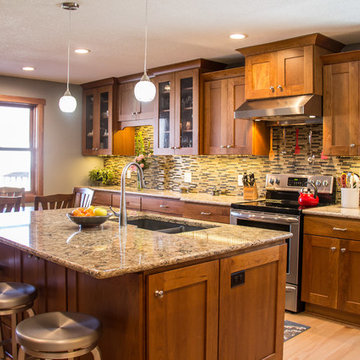
Eat-in kitchen - huge traditional u-shaped medium tone wood floor eat-in kitchen idea in Minneapolis with an undermount sink, flat-panel cabinets, medium tone wood cabinets, granite countertops, multicolored backsplash, glass tile backsplash, stainless steel appliances and an island
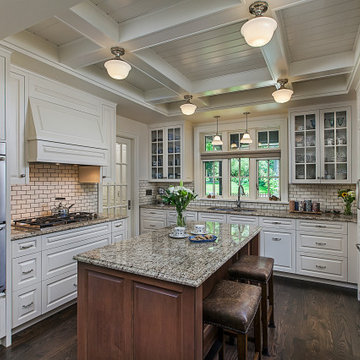
A "right-sized" kitchen in a very traditional style has everything the baker in the house needs right at their fingertips in this custom home built by Meadowlark Design+ Build in Ann Arbor, Michigan. Architecture: Woodbury Design Group. Photography: Jeff Garland

This adorable kitchen in Point Loma, CA is now open to the family room, small in spaces but united with a nature-inspired color palette. The kitchen went through an extensive remodel removing walls, raised ceiling, exposing the beam and a new glass door for the back entry and now this small kitchen feel open and spacious. The cabinetry features shaker elements―clean lines, plain trim, and little ornamentation― great for transitional decor.
Functional fixtures and modern appliances peacefully coexist with the mosaic marble backsplash. Hidden behind the door panels is a 30” Subzero refrigerator/freezer integrated nicely to keep the kitchen plan, clean and understated. The corner sink is recessed back adding a nice detail but even more importantly a more accessible corner access to the kitchen windows.
Accessories and details added to the kitchen cabinets give this chef everything she was looking for with a spice pullout, knife block pullout and rollouts to top off the new cabinets.
When space is tight it is a great option for a small family to open up the walls and add a counter where the family can dine. On the walls, neutral gray painted create a soothing atmosphere.
Adjacent to the kitchen was a cramped room that functioned as a workout room and laundry room. By changing some wall space, closing in a door and removing a closet the new space has great storage and is more open and functional for a quick workout.
In the family room the fireplace was re-tiled with a concrete looking porcelain tile topped off with a rustic beam mantle. Combined with new home furnishings to make the most of a small space this new family room is both functional and a great place for the couple to spend time with each other on a daily basis and to entertain guest and a new space has been created with the feel of a comfortable cozy space for all to enjoy.
Contractor: CairnsCraft Remodeling
Designer: Bonnie Bogley Catlin
Photogtapher: Jon Upson
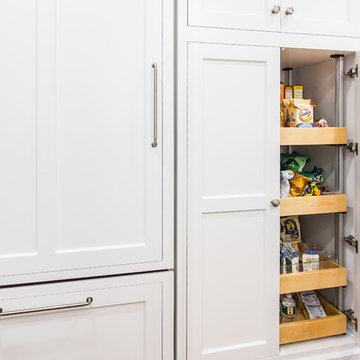
Kath & Keith Photography
Mid-sized elegant u-shaped dark wood floor kitchen pantry photo in Boston with an undermount sink, shaker cabinets, stainless steel appliances, an island, white cabinets, granite countertops, beige backsplash and porcelain backsplash
Mid-sized elegant u-shaped dark wood floor kitchen pantry photo in Boston with an undermount sink, shaker cabinets, stainless steel appliances, an island, white cabinets, granite countertops, beige backsplash and porcelain backsplash
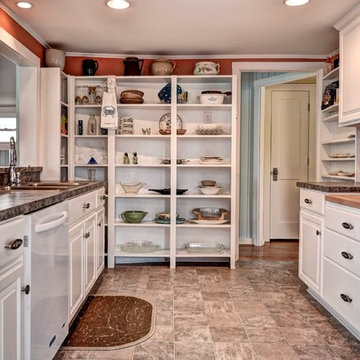
ARC Imaging
Small beach style galley ceramic tile and brown floor enclosed kitchen photo in Other with a double-bowl sink, raised-panel cabinets, white cabinets, granite countertops, white appliances and no island
Small beach style galley ceramic tile and brown floor enclosed kitchen photo in Other with a double-bowl sink, raised-panel cabinets, white cabinets, granite countertops, white appliances and no island
Kitchen with Granite Countertops Ideas & Designs
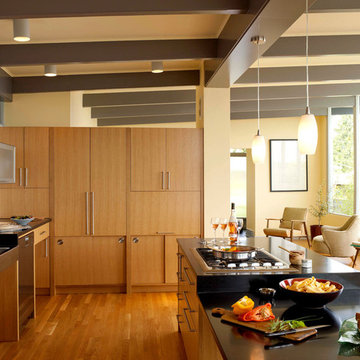
Architect: Carol Sundstrom, AIA
Accessibility Consultant: Karen Braitmayer, FAIA
Interior Designer: Lucy Johnson Interiors
Contractor: Phoenix Construction
Cabinetry: Contour Woodworks
Custom Sink: Kollmar Sheet Metal
Photography: © Kathryn Barnard
40





