Kitchen with Soapstone Countertops Ideas
Refine by:
Budget
Sort by:Popular Today
1261 - 1280 of 17,855 photos
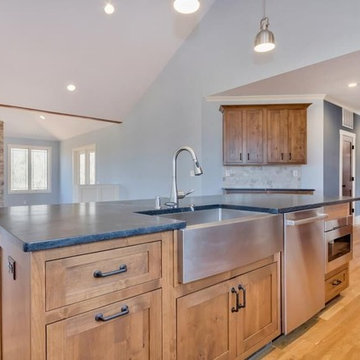
Inspiration for a farmhouse light wood floor open concept kitchen remodel in Other with a farmhouse sink, shaker cabinets, medium tone wood cabinets, soapstone countertops, stainless steel appliances and an island
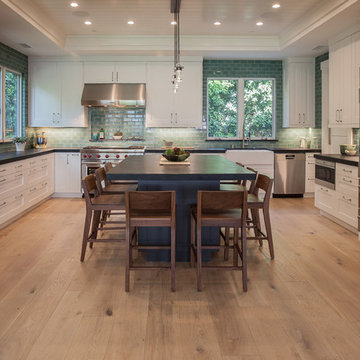
Example of a large trendy u-shaped light wood floor and beige floor open concept kitchen design in San Diego with a farmhouse sink, shaker cabinets, white cabinets, soapstone countertops, blue backsplash, stainless steel appliances, an island, gray countertops and subway tile backsplash

Example of a mid-sized cottage light wood floor kitchen design in New York with a farmhouse sink, yellow cabinets, soapstone countertops, black backsplash, stone slab backsplash, stainless steel appliances, an island, black countertops and beaded inset cabinets
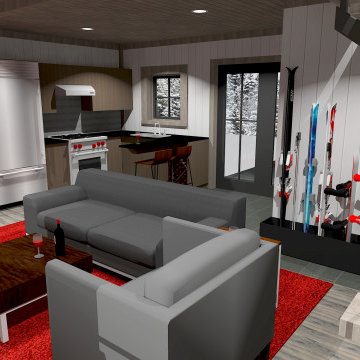
small kitchen in a compact ski cabin
Example of a small transitional u-shaped limestone floor and gray floor eat-in kitchen design in Boston with a double-bowl sink, flat-panel cabinets, dark wood cabinets, soapstone countertops, gray backsplash, slate backsplash, stainless steel appliances, a peninsula and black countertops
Example of a small transitional u-shaped limestone floor and gray floor eat-in kitchen design in Boston with a double-bowl sink, flat-panel cabinets, dark wood cabinets, soapstone countertops, gray backsplash, slate backsplash, stainless steel appliances, a peninsula and black countertops
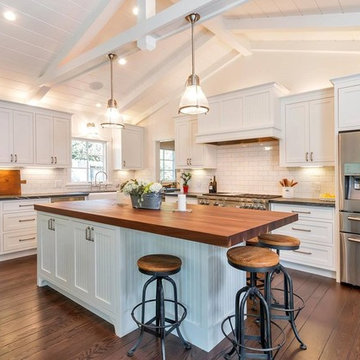
Eat-in kitchen - large cottage l-shaped dark wood floor and brown floor eat-in kitchen idea in San Francisco with a farmhouse sink, white backsplash, subway tile backsplash, stainless steel appliances, beaded inset cabinets, white cabinets, soapstone countertops, an island and black countertops
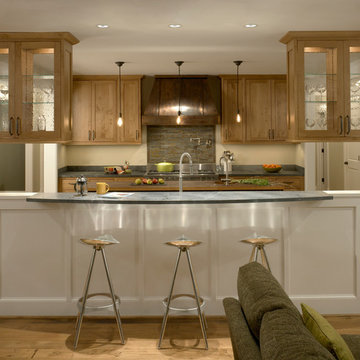
The kitchen is the hub of activity in this house. The remaining living spaces are organized around it - for function, convenience, and visual connectivity.
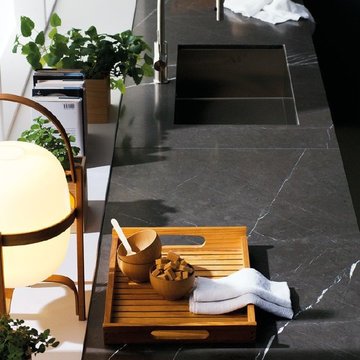
Inspiration for a large contemporary u-shaped concrete floor and gray floor open concept kitchen remodel in San Francisco with an undermount sink, flat-panel cabinets, gray cabinets, soapstone countertops, window backsplash, black appliances, a peninsula and gray countertops
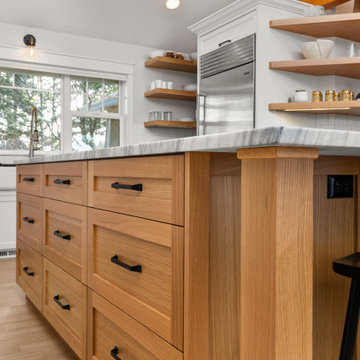
Example of a cottage light wood floor and vaulted ceiling eat-in kitchen design in Portland with a farmhouse sink, shaker cabinets, white cabinets, soapstone countertops, white backsplash, subway tile backsplash, stainless steel appliances, an island and black countertops
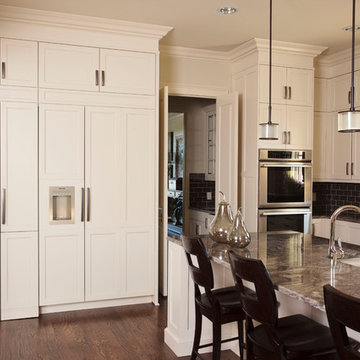
Mid-sized elegant l-shaped medium tone wood floor and brown floor open concept kitchen photo in Dallas with shaker cabinets, white cabinets, soapstone countertops, brown backsplash, glass tile backsplash, stainless steel appliances and an island
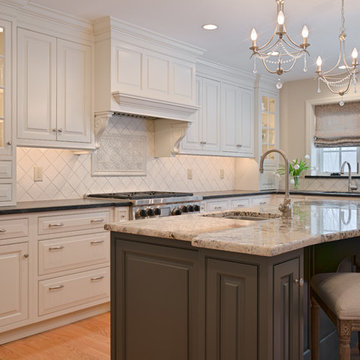
Traditional Plain & Fancy cabinetry in a creamy white finish and light-colored hardwood floors; soapstone counter and diagonal ceramic tile backsplash are fun accents. The gray island with a beautiful granite counter is a welcome pop of color to the prep area.
Photo by JMB Photoworks
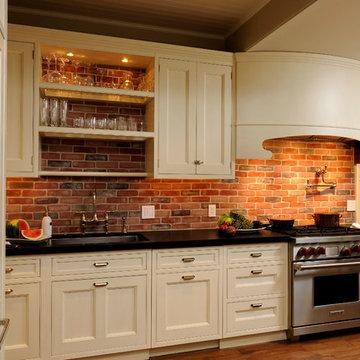
Washington, DC Traditional Kitchen
#JenniferGilmer
http://www.gilmerkitchens.com/
Photography by Bob Narod
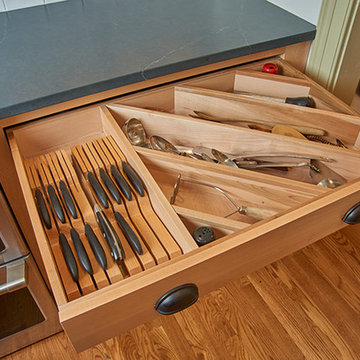
Edesia Kitchen & Bath Studio
217 Middlesex Turnpike
Burlington, MA 01803
Example of a mid-sized cottage single-wall medium tone wood floor and brown floor enclosed kitchen design in Boston with a farmhouse sink, shaker cabinets, light wood cabinets, soapstone countertops, white backsplash, subway tile backsplash, stainless steel appliances, an island and gray countertops
Example of a mid-sized cottage single-wall medium tone wood floor and brown floor enclosed kitchen design in Boston with a farmhouse sink, shaker cabinets, light wood cabinets, soapstone countertops, white backsplash, subway tile backsplash, stainless steel appliances, an island and gray countertops
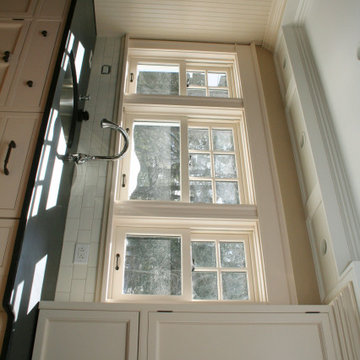
An enchanting and functional kitchen space at home for families or professional cooks alike.
Inspiration for a large farmhouse u-shaped light wood floor and beige floor eat-in kitchen remodel in Boston with an undermount sink, recessed-panel cabinets, beige cabinets, soapstone countertops, white backsplash, subway tile backsplash, paneled appliances, an island and black countertops
Inspiration for a large farmhouse u-shaped light wood floor and beige floor eat-in kitchen remodel in Boston with an undermount sink, recessed-panel cabinets, beige cabinets, soapstone countertops, white backsplash, subway tile backsplash, paneled appliances, an island and black countertops
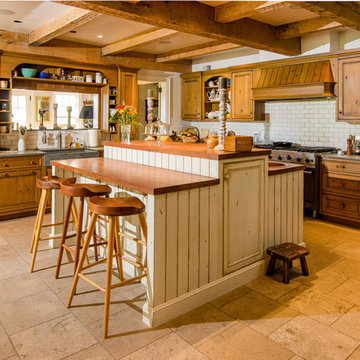
Paul Rogers
Kitchen pantry - mid-sized cottage l-shaped limestone floor kitchen pantry idea in Burlington with a farmhouse sink, flat-panel cabinets, distressed cabinets, soapstone countertops, white backsplash, subway tile backsplash, paneled appliances and an island
Kitchen pantry - mid-sized cottage l-shaped limestone floor kitchen pantry idea in Burlington with a farmhouse sink, flat-panel cabinets, distressed cabinets, soapstone countertops, white backsplash, subway tile backsplash, paneled appliances and an island
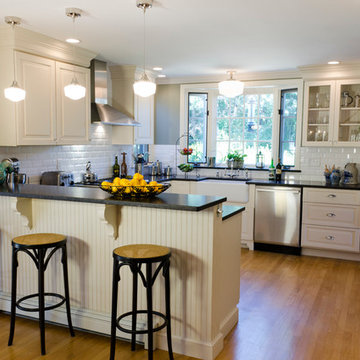
Inspiration for a mid-sized timeless u-shaped medium tone wood floor open concept kitchen remodel in Manchester with a farmhouse sink, raised-panel cabinets, white cabinets, soapstone countertops, white backsplash, subway tile backsplash, stainless steel appliances and an island

Inspiration for a huge mid-century modern single-wall bamboo floor, brown floor and exposed beam eat-in kitchen remodel in New York with a farmhouse sink, flat-panel cabinets, black cabinets, soapstone countertops, metallic backsplash, porcelain backsplash, black appliances, an island and gray countertops
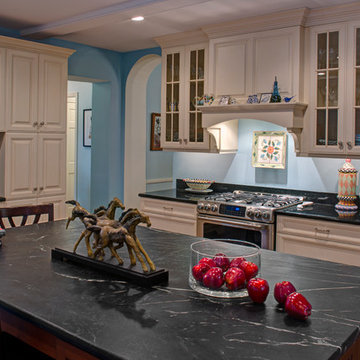
Alain Jaramillo
Eat-in kitchen - mid-sized traditional u-shaped medium tone wood floor and brown floor eat-in kitchen idea in Baltimore with an undermount sink, soapstone countertops, stainless steel appliances, raised-panel cabinets, white cabinets, an island and black countertops
Eat-in kitchen - mid-sized traditional u-shaped medium tone wood floor and brown floor eat-in kitchen idea in Baltimore with an undermount sink, soapstone countertops, stainless steel appliances, raised-panel cabinets, white cabinets, an island and black countertops

Photographed by the designer, Pete Sandfort.
Personally selected slab of Soapstone counter top with Striking White veining. The island is 60" x 125" and the cabinets are made from reclaimed trailer flooring. The back wall of the kitchen is a low cost, thin Brick tile. The floor is a Vinyl Plank.
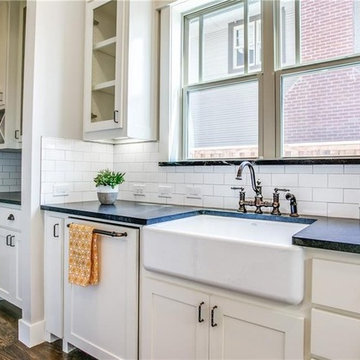
A soapstone kitchen countertop installation done by Granite Republic.
Visit us at www.graniterepublic.com to see more of our work.
Eat-in kitchen - mid-sized transitional l-shaped dark wood floor and brown floor eat-in kitchen idea in Dallas with a farmhouse sink, recessed-panel cabinets, white cabinets, soapstone countertops, white backsplash, subway tile backsplash, stainless steel appliances and no island
Eat-in kitchen - mid-sized transitional l-shaped dark wood floor and brown floor eat-in kitchen idea in Dallas with a farmhouse sink, recessed-panel cabinets, white cabinets, soapstone countertops, white backsplash, subway tile backsplash, stainless steel appliances and no island
Kitchen with Soapstone Countertops Ideas
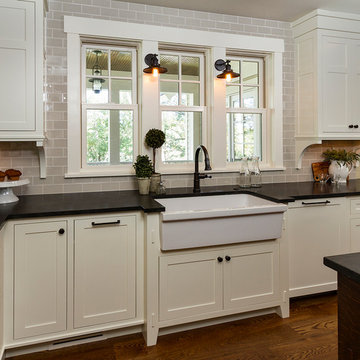
Building Design, Plans, and Interior Finishes by: Fluidesign Studio I Builder: Structural Dimensions Inc. I Photographer: Seth Benn Photography
Large elegant l-shaped medium tone wood floor eat-in kitchen photo in Minneapolis with a farmhouse sink, shaker cabinets, white cabinets, soapstone countertops, blue backsplash, subway tile backsplash, stainless steel appliances and an island
Large elegant l-shaped medium tone wood floor eat-in kitchen photo in Minneapolis with a farmhouse sink, shaker cabinets, white cabinets, soapstone countertops, blue backsplash, subway tile backsplash, stainless steel appliances and an island
64





