Large Kitchen with Concrete Countertops Ideas
Refine by:
Budget
Sort by:Popular Today
41 - 60 of 3,680 photos
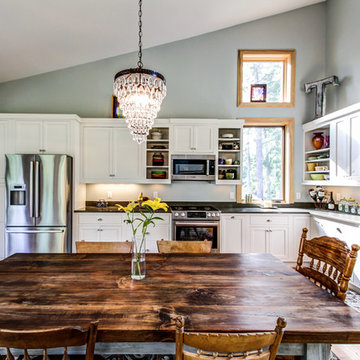
Eat-in kitchen - large transitional l-shaped light wood floor eat-in kitchen idea in Other with a farmhouse sink, shaker cabinets, white cabinets, concrete countertops, stainless steel appliances and no island
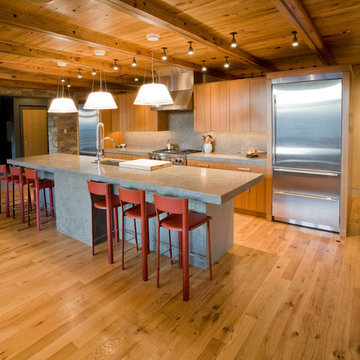
Inspiration for a large modern single-wall light wood floor eat-in kitchen remodel in Salt Lake City with an undermount sink, flat-panel cabinets, light wood cabinets, concrete countertops, gray backsplash, stainless steel appliances and an island
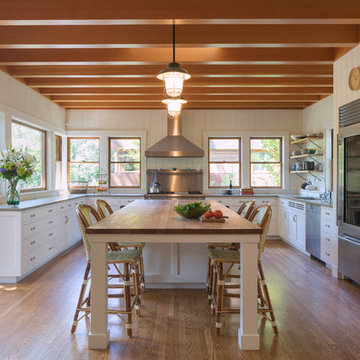
Michael Hospelt Photography
Eat-in kitchen - large modern u-shaped medium tone wood floor and brown floor eat-in kitchen idea in San Francisco with white cabinets, concrete countertops, stainless steel appliances, an island, an undermount sink, shaker cabinets, white backsplash and wood backsplash
Eat-in kitchen - large modern u-shaped medium tone wood floor and brown floor eat-in kitchen idea in San Francisco with white cabinets, concrete countertops, stainless steel appliances, an island, an undermount sink, shaker cabinets, white backsplash and wood backsplash
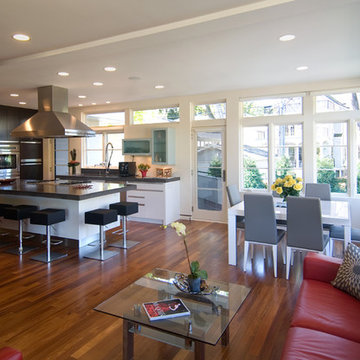
As the first new home constructed on Lake of the Isles, Minneapolis in over 50 years, this contemporary custom home stands as the “Gateway” to the historic parkway that encircles the lake. The clean lines and Bauhaus feel bring an architectural style that previously didn’t exist in this truly eclectic neighborhood. Interior spaces and finishes were inspired by local art museums, combining high-end materials into simple forms. This 2011 Parade of Homes Remodelers Showcase home features mahogany cabinetry, cumaru wood and slate floors, and concrete counter tops.
-Vujovich Design Build
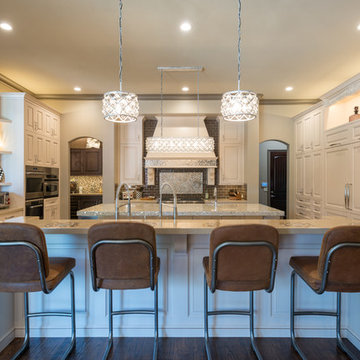
This kitchen boasts a variety of amenities: multiple islands, full height cabinetry, Wolf and Sub-Zero appliances, and custom concrete countertops, to name a few.
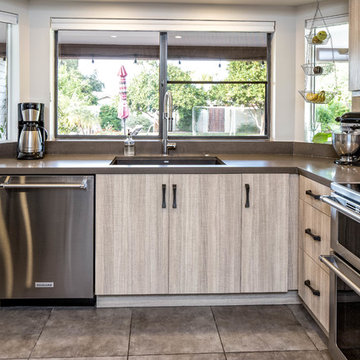
Slab front cabinets in an interesting wood grain add to the warmth of the kitchen and the modern feel. An upgraded double oven range was selected as a solution to wall space. We did not have enough wall space for a traditional double oven, but this double oven range was the perfect solution.
Utton Photography - Greg Utton
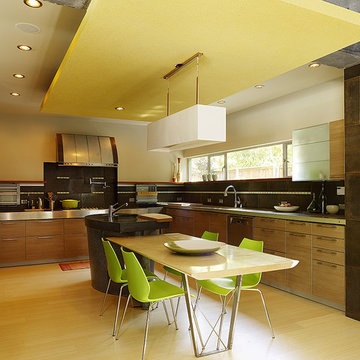
Fu-Tung Cheng, CHENG Design
• Kitchen with Concrete Island, Cheng Padova Hood, Bamboo Flooring, House 6 Concrete and Wood Home
House 6, is Cheng Design’s sixth custom home project, was redesigned and constructed from top-to-bottom. The project represents a major career milestone thanks to the unique and innovative use of concrete, as this residence is one of Cheng Design’s first-ever ‘hybrid’ structures, constructed as a combination of wood and concrete.
Photography: Matthew Millman
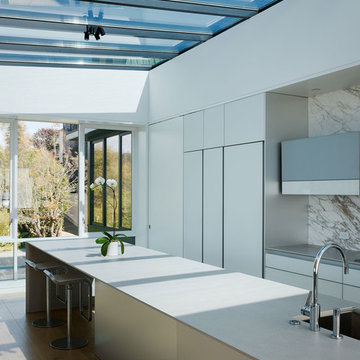
Joe Fletcher
Example of a large trendy galley light wood floor and beige floor eat-in kitchen design in San Francisco with flat-panel cabinets, white cabinets, concrete countertops, white backsplash, marble backsplash, white appliances, an island and an undermount sink
Example of a large trendy galley light wood floor and beige floor eat-in kitchen design in San Francisco with flat-panel cabinets, white cabinets, concrete countertops, white backsplash, marble backsplash, white appliances, an island and an undermount sink
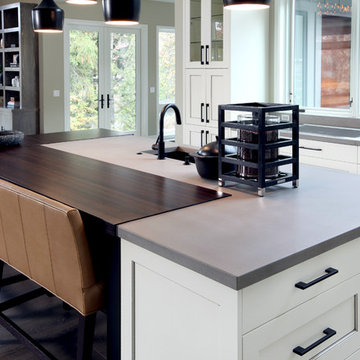
2014 Fall Parade Cascade Springs I Chad Gould Architect I BDR Custom Homes I Rock Kauffman Design I M-Buck Studios
Example of a large transitional l-shaped medium tone wood floor open concept kitchen design in Grand Rapids with an undermount sink, beaded inset cabinets, white cabinets, concrete countertops, paneled appliances and an island
Example of a large transitional l-shaped medium tone wood floor open concept kitchen design in Grand Rapids with an undermount sink, beaded inset cabinets, white cabinets, concrete countertops, paneled appliances and an island
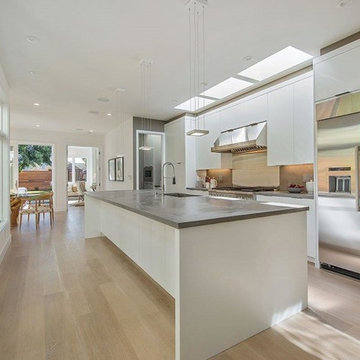
Eat-in kitchen - large contemporary single-wall light wood floor and brown floor eat-in kitchen idea in San Francisco with an undermount sink, flat-panel cabinets, white cabinets, concrete countertops, beige backsplash, stone slab backsplash, stainless steel appliances and an island
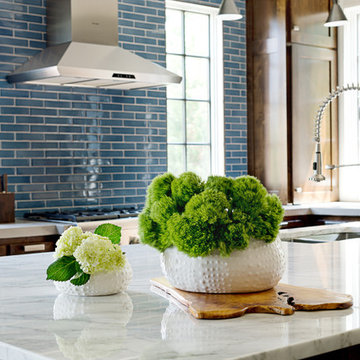
Large transitional u-shaped dark wood floor kitchen photo in Other with an undermount sink, shaker cabinets, dark wood cabinets, concrete countertops, blue backsplash, subway tile backsplash, stainless steel appliances and an island
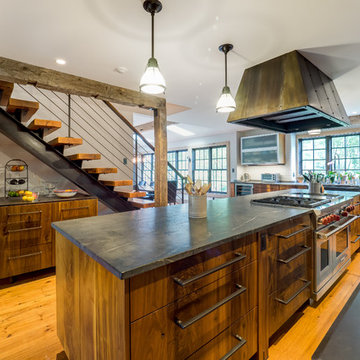
Rustic materials balanced with thoughtful design and layout make this home remodel cozy and comfortable, even for the puppy!
Example of a large farmhouse l-shaped medium tone wood floor eat-in kitchen design in Other with a farmhouse sink, concrete countertops, white backsplash, stone tile backsplash, stainless steel appliances, flat-panel cabinets, medium tone wood cabinets and an island
Example of a large farmhouse l-shaped medium tone wood floor eat-in kitchen design in Other with a farmhouse sink, concrete countertops, white backsplash, stone tile backsplash, stainless steel appliances, flat-panel cabinets, medium tone wood cabinets and an island
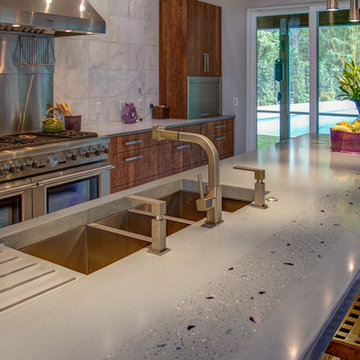
The Pearl is a Contemporary styled Florida Tropical home. The Pearl was designed and built by Josh Wynne Construction. The design was a reflection of the unusually shaped lot which is quite pie shaped. This green home is expected to achieve the LEED Platinum rating and is certified Energy Star, FGBC Platinum and FPL BuildSmart. Photos by Ryan Gamma
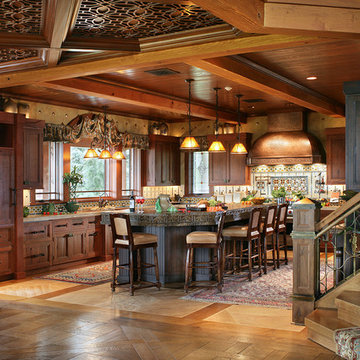
Peter Rymwid
Inspiration for a large rustic u-shaped medium tone wood floor kitchen remodel in New York with recessed-panel cabinets, distressed cabinets and concrete countertops
Inspiration for a large rustic u-shaped medium tone wood floor kitchen remodel in New York with recessed-panel cabinets, distressed cabinets and concrete countertops
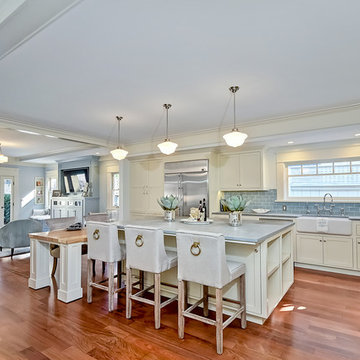
Location: Mission Hills
Project: Residential Restoration
When Paul and Kendra were expecting two new additions to their family, they realized they needed to expand their historic home in Mission Hills. They contacted ZMK Construction with the goal of preserving the home’s historic elegance, but bringing new life and new space for their growing family.
Project Details
The ZMK Construction team of designers and builders completed a full home remodel project that included:
• An 800 square foot addition
• Full kitchen remodel
• Remodel of master bedroom
• Remodel of 2 bathrooms, including the master bathroom
• Interior design
• Exterior landscape
The project was completed in early 2017, just in time for the couple to bring home their new twin babies.
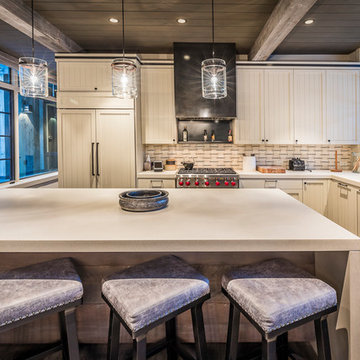
Martis Camp Realty
Open concept kitchen - large transitional l-shaped porcelain tile and beige floor open concept kitchen idea in Sacramento with a farmhouse sink, recessed-panel cabinets, white cabinets, concrete countertops, white backsplash, porcelain backsplash, paneled appliances and an island
Open concept kitchen - large transitional l-shaped porcelain tile and beige floor open concept kitchen idea in Sacramento with a farmhouse sink, recessed-panel cabinets, white cabinets, concrete countertops, white backsplash, porcelain backsplash, paneled appliances and an island
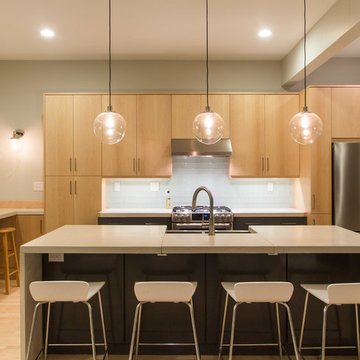
Jason Hall Photography
Example of a large trendy galley light wood floor eat-in kitchen design in Louisville with a double-bowl sink, flat-panel cabinets, light wood cabinets, concrete countertops, white backsplash, glass tile backsplash, stainless steel appliances and an island
Example of a large trendy galley light wood floor eat-in kitchen design in Louisville with a double-bowl sink, flat-panel cabinets, light wood cabinets, concrete countertops, white backsplash, glass tile backsplash, stainless steel appliances and an island
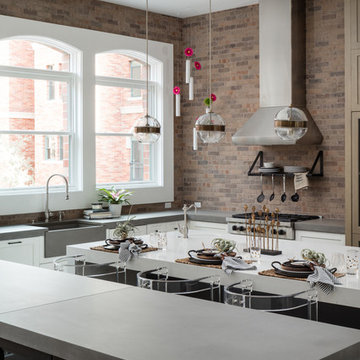
High Res Media
Large trendy u-shaped light wood floor eat-in kitchen photo in Phoenix with an integrated sink, shaker cabinets, white cabinets, concrete countertops, multicolored backsplash, stainless steel appliances and an island
Large trendy u-shaped light wood floor eat-in kitchen photo in Phoenix with an integrated sink, shaker cabinets, white cabinets, concrete countertops, multicolored backsplash, stainless steel appliances and an island

With an open plan complete with sky-high wood planked ceilings, every interior element of this kitchen is beautiful and functional. The massive concrete island centered in the space sets the bold tone and provides a welcome place to cook and congregate. Grove Brickworks in Sugar White lines the walls throughout the kitchen and leads into the adjoining spaces, providing an industrial aesthetic to this organically inspired home.
Cabochon Surfaces & Fixtures
Large Kitchen with Concrete Countertops Ideas
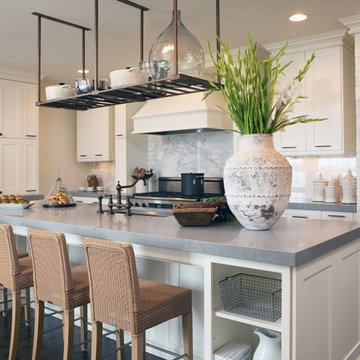
Example of a large minimalist l-shaped dark wood floor and brown floor eat-in kitchen design in Orlando with an undermount sink, shaker cabinets, white cabinets, concrete countertops, gray backsplash, stone slab backsplash, stainless steel appliances and an island
3





