Large Kitchen with Concrete Countertops Ideas
Refine by:
Budget
Sort by:Popular Today
101 - 120 of 3,680 photos
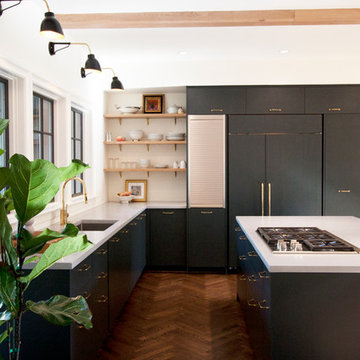
Example of a large transitional u-shaped dark wood floor eat-in kitchen design in Portland with flat-panel cabinets, gray cabinets, concrete countertops, white backsplash, an island and an undermount sink
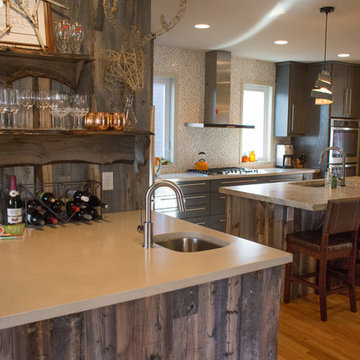
Modern Lodge Kitchen by Rethink Renovations - Photo by Alfredo Diez
Inspiration for a large rustic u-shaped medium tone wood floor open concept kitchen remodel in St Louis with an undermount sink, flat-panel cabinets, gray cabinets, concrete countertops, stainless steel appliances and an island
Inspiration for a large rustic u-shaped medium tone wood floor open concept kitchen remodel in St Louis with an undermount sink, flat-panel cabinets, gray cabinets, concrete countertops, stainless steel appliances and an island
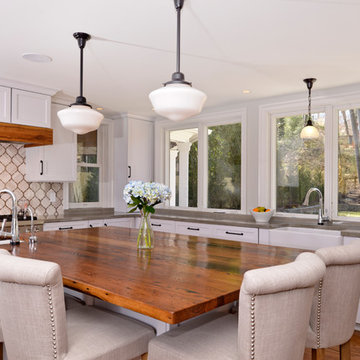
June Stanich
Inspiration for a large transitional u-shaped medium tone wood floor eat-in kitchen remodel in DC Metro with a farmhouse sink, shaker cabinets, white cabinets, concrete countertops, beige backsplash, stone tile backsplash, stainless steel appliances and two islands
Inspiration for a large transitional u-shaped medium tone wood floor eat-in kitchen remodel in DC Metro with a farmhouse sink, shaker cabinets, white cabinets, concrete countertops, beige backsplash, stone tile backsplash, stainless steel appliances and two islands
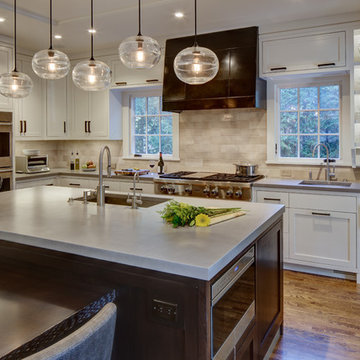
Wing Wong Memories LLC
Inspiration for a large transitional l-shaped medium tone wood floor enclosed kitchen remodel in New York with an undermount sink, recessed-panel cabinets, gray cabinets, concrete countertops, beige backsplash, cement tile backsplash, stainless steel appliances and an island
Inspiration for a large transitional l-shaped medium tone wood floor enclosed kitchen remodel in New York with an undermount sink, recessed-panel cabinets, gray cabinets, concrete countertops, beige backsplash, cement tile backsplash, stainless steel appliances and an island
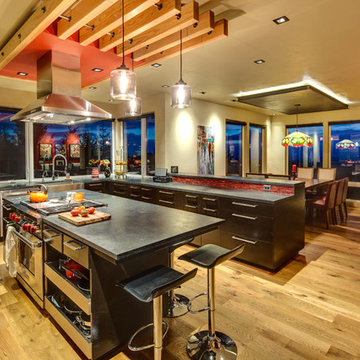
Erik Bishoff
Example of a large transitional u-shaped light wood floor eat-in kitchen design in Other with a farmhouse sink, flat-panel cabinets, dark wood cabinets, concrete countertops, red backsplash, glass tile backsplash, stainless steel appliances and an island
Example of a large transitional u-shaped light wood floor eat-in kitchen design in Other with a farmhouse sink, flat-panel cabinets, dark wood cabinets, concrete countertops, red backsplash, glass tile backsplash, stainless steel appliances and an island
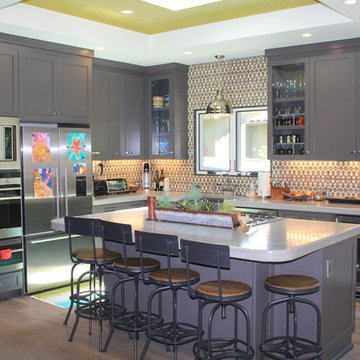
Kristen Roth Farnham
Eat-in kitchen - large traditional l-shaped light wood floor eat-in kitchen idea in San Francisco with an undermount sink, flat-panel cabinets, gray cabinets, concrete countertops, gray backsplash, mosaic tile backsplash, stainless steel appliances and an island
Eat-in kitchen - large traditional l-shaped light wood floor eat-in kitchen idea in San Francisco with an undermount sink, flat-panel cabinets, gray cabinets, concrete countertops, gray backsplash, mosaic tile backsplash, stainless steel appliances and an island
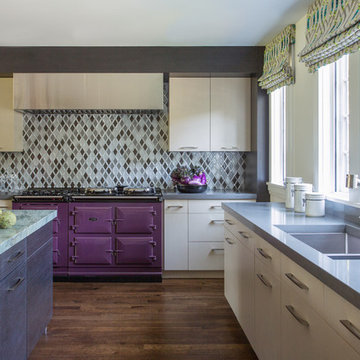
TEAM /////
Architect: LDa Architecture & Interiors /////
Interior Designer: Vivian Hedges Interior Design /////
Builder: Sea-Dar Construction //////
Landscape Architect: Dan K. Gordon //////
Photographer: Eric Roth Photography
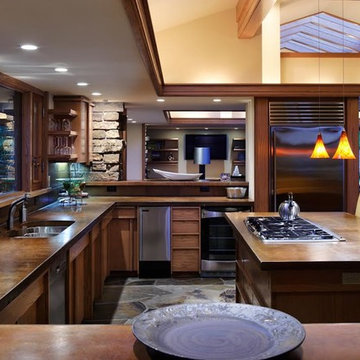
Eat-in kitchen - large contemporary u-shaped eat-in kitchen idea in Other with medium tone wood cabinets, stainless steel appliances, an island, an undermount sink, concrete countertops, brown backsplash and flat-panel cabinets
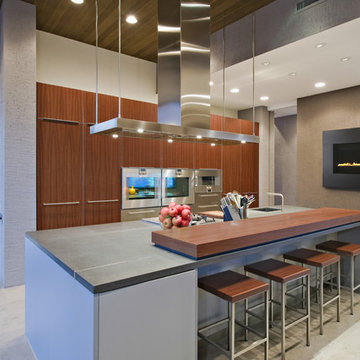
Heatilator H7 Gas Fireplace
Open concept kitchen - large modern galley cement tile floor and gray floor open concept kitchen idea in Other with an undermount sink, flat-panel cabinets, medium tone wood cabinets, concrete countertops, paneled appliances and an island
Open concept kitchen - large modern galley cement tile floor and gray floor open concept kitchen idea in Other with an undermount sink, flat-panel cabinets, medium tone wood cabinets, concrete countertops, paneled appliances and an island
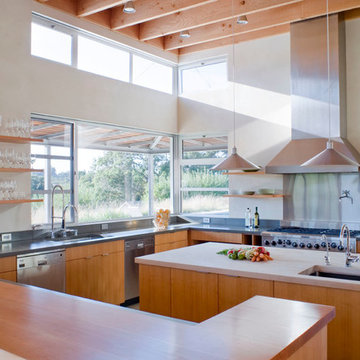
Photo: Sharon Risedorph
Large minimalist u-shaped porcelain tile and beige floor eat-in kitchen photo in San Diego with an undermount sink, flat-panel cabinets, medium tone wood cabinets, concrete countertops, stainless steel appliances and an island
Large minimalist u-shaped porcelain tile and beige floor eat-in kitchen photo in San Diego with an undermount sink, flat-panel cabinets, medium tone wood cabinets, concrete countertops, stainless steel appliances and an island
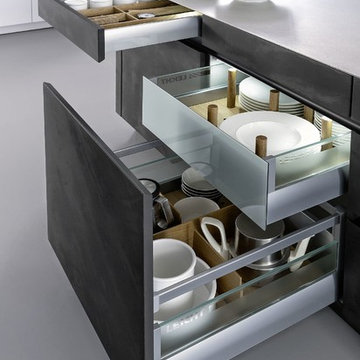
Concrete – New ideas for Kitchens.
In a minimalist setting, “concrete” always presents a strong presences in the room. In the handle-less CONCRETE-A kitchens
from LEICHT , the dark grey furniture with a surface of genuine concrete (brasilia), provide an impressive visual centre. Island
unit and cupboard run are offset by white tall units, integrated in the wall. The island unit rises freely into the room between the
generous window surfaces, almost floating above the light floor. An asymmetric, almost playful, wall shelf unit loosens the calm arrangement of the handle-less floor units. The 5 mm thick worktop of hot-rolled steel provides an extremely elegant contrast to the concrete surfaces of the kitchen fronts.
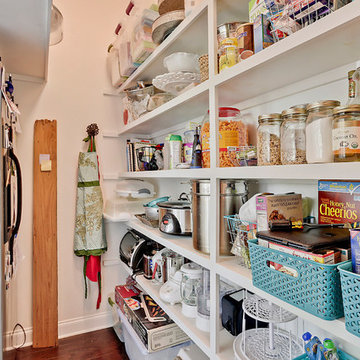
Imoto Photography
Example of a large beach style l-shaped dark wood floor open concept kitchen design in New Orleans with a double-bowl sink, shaker cabinets, white cabinets, concrete countertops, white backsplash, ceramic backsplash, stainless steel appliances and an island
Example of a large beach style l-shaped dark wood floor open concept kitchen design in New Orleans with a double-bowl sink, shaker cabinets, white cabinets, concrete countertops, white backsplash, ceramic backsplash, stainless steel appliances and an island
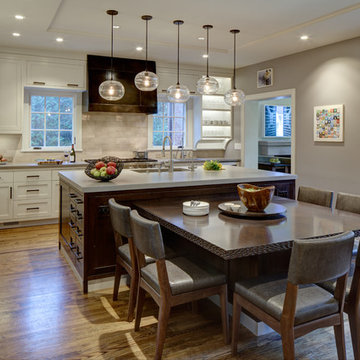
Wing Wong Memories LLC
Large transitional l-shaped medium tone wood floor enclosed kitchen photo in New York with an undermount sink, flat-panel cabinets, gray cabinets, concrete countertops, beige backsplash, stainless steel appliances, an island and ceramic backsplash
Large transitional l-shaped medium tone wood floor enclosed kitchen photo in New York with an undermount sink, flat-panel cabinets, gray cabinets, concrete countertops, beige backsplash, stainless steel appliances, an island and ceramic backsplash
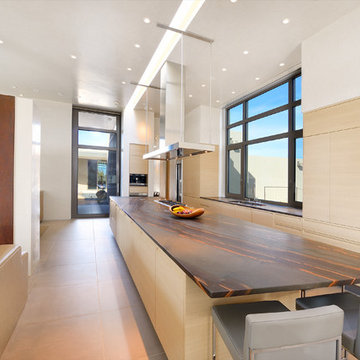
Kitchen cabinets by Varenna
Nadelbach Photography
Inspiration for a large modern single-wall porcelain tile and beige floor open concept kitchen remodel in Phoenix with an undermount sink, flat-panel cabinets, light wood cabinets, concrete countertops, stainless steel appliances and an island
Inspiration for a large modern single-wall porcelain tile and beige floor open concept kitchen remodel in Phoenix with an undermount sink, flat-panel cabinets, light wood cabinets, concrete countertops, stainless steel appliances and an island
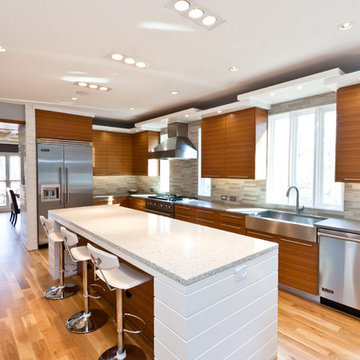
Michael McNeal Photography
Open concept kitchen - large contemporary l-shaped light wood floor and brown floor open concept kitchen idea in Atlanta with a farmhouse sink, flat-panel cabinets, medium tone wood cabinets, gray backsplash, stone tile backsplash, stainless steel appliances, an island and concrete countertops
Open concept kitchen - large contemporary l-shaped light wood floor and brown floor open concept kitchen idea in Atlanta with a farmhouse sink, flat-panel cabinets, medium tone wood cabinets, gray backsplash, stone tile backsplash, stainless steel appliances, an island and concrete countertops
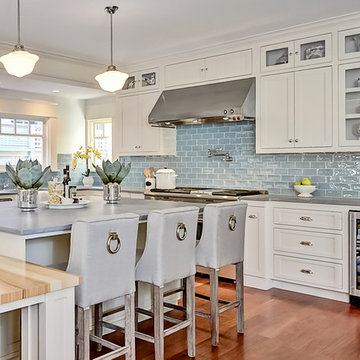
Example of a large transitional l-shaped medium tone wood floor open concept kitchen design in San Diego with a farmhouse sink, shaker cabinets, white cabinets, concrete countertops, blue backsplash, ceramic backsplash, stainless steel appliances and an island
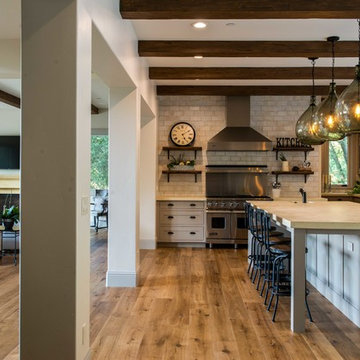
Large cottage l-shaped medium tone wood floor and beige floor eat-in kitchen photo in San Francisco with a farmhouse sink, shaker cabinets, gray cabinets, concrete countertops, gray backsplash, subway tile backsplash, stainless steel appliances, an island and beige countertops
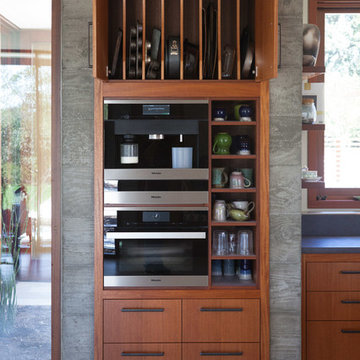
Beautiful African Mahogany Kitchen.
Photo by- Tiago Pinto
Example of a large concrete floor kitchen design in San Francisco with concrete countertops, stainless steel appliances and an island
Example of a large concrete floor kitchen design in San Francisco with concrete countertops, stainless steel appliances and an island
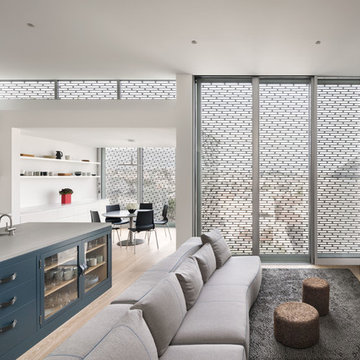
Blake Marvin Photography
Example of a large trendy light wood floor eat-in kitchen design in San Francisco with glass-front cabinets, blue cabinets, concrete countertops, white backsplash, marble backsplash, stainless steel appliances and an island
Example of a large trendy light wood floor eat-in kitchen design in San Francisco with glass-front cabinets, blue cabinets, concrete countertops, white backsplash, marble backsplash, stainless steel appliances and an island
Large Kitchen with Concrete Countertops Ideas
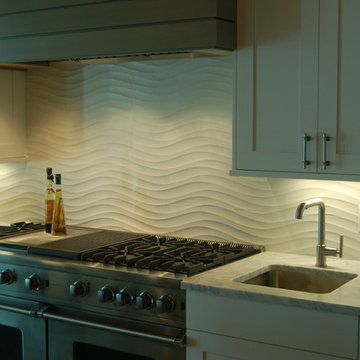
Example of a large beach style u-shaped light wood floor open concept kitchen design in New York with a farmhouse sink, recessed-panel cabinets, white cabinets, concrete countertops, white backsplash, ceramic backsplash, stainless steel appliances and an island
6





