Large Kitchen with Concrete Countertops Ideas
Refine by:
Budget
Sort by:Popular Today
121 - 140 of 3,680 photos
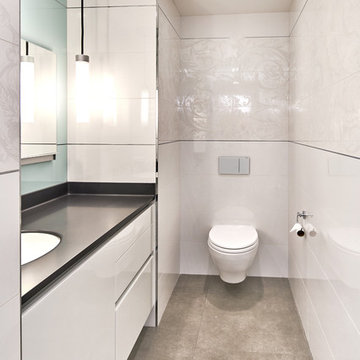
Large trendy galley ceramic tile eat-in kitchen photo in San Francisco with a drop-in sink, flat-panel cabinets, white cabinets, concrete countertops, white backsplash, ceramic backsplash, white appliances and a peninsula
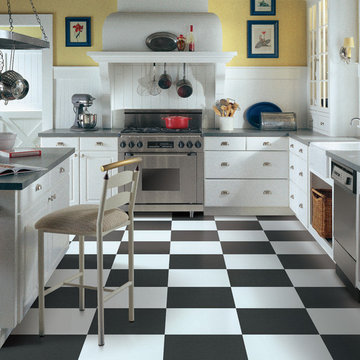
Example of a large farmhouse l-shaped porcelain tile and multicolored floor eat-in kitchen design in Philadelphia with a farmhouse sink, flat-panel cabinets, white cabinets, concrete countertops, white backsplash, wood backsplash, stainless steel appliances and an island
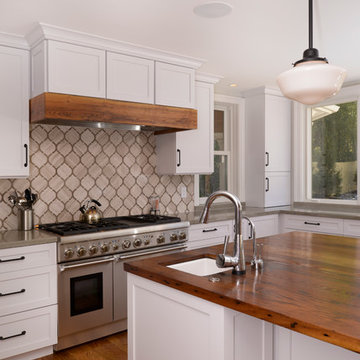
June Stanich
Example of a large transitional u-shaped medium tone wood floor eat-in kitchen design in DC Metro with a farmhouse sink, shaker cabinets, white cabinets, concrete countertops, beige backsplash, stone tile backsplash, stainless steel appliances and two islands
Example of a large transitional u-shaped medium tone wood floor eat-in kitchen design in DC Metro with a farmhouse sink, shaker cabinets, white cabinets, concrete countertops, beige backsplash, stone tile backsplash, stainless steel appliances and two islands
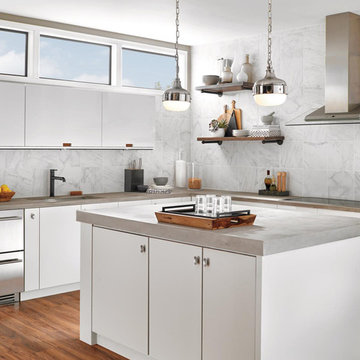
The sleek elegance of modern design is embodied in the Trinsic Kitchen Collection.
Example of a large minimalist l-shaped medium tone wood floor and brown floor kitchen design in Indianapolis with flat-panel cabinets, white cabinets, concrete countertops, gray backsplash, marble backsplash, stainless steel appliances and an island
Example of a large minimalist l-shaped medium tone wood floor and brown floor kitchen design in Indianapolis with flat-panel cabinets, white cabinets, concrete countertops, gray backsplash, marble backsplash, stainless steel appliances and an island
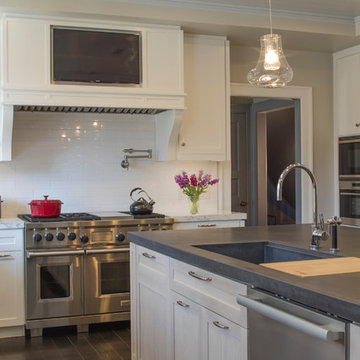
Jeff Tryon, Princeton Design Collaborative
Eat-in kitchen - large transitional l-shaped dark wood floor eat-in kitchen idea in New York with a farmhouse sink, shaker cabinets, light wood cabinets, concrete countertops, white backsplash, ceramic backsplash, stainless steel appliances and an island
Eat-in kitchen - large transitional l-shaped dark wood floor eat-in kitchen idea in New York with a farmhouse sink, shaker cabinets, light wood cabinets, concrete countertops, white backsplash, ceramic backsplash, stainless steel appliances and an island
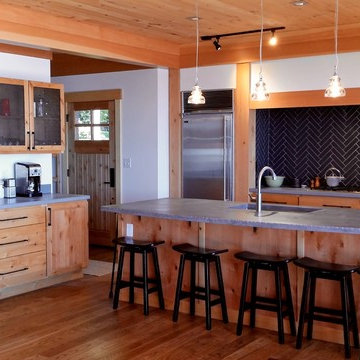
Large minimalist l-shaped light wood floor open concept kitchen photo in New York with an undermount sink, flat-panel cabinets, light wood cabinets, stainless steel appliances, an island, concrete countertops, black backsplash and ceramic backsplash
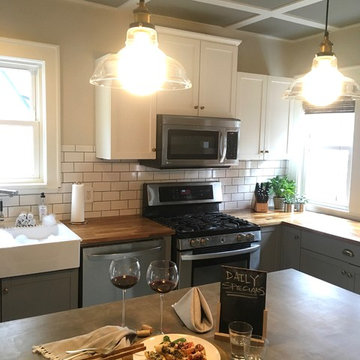
Painted bottom cabinets in Sherwin Williams "Dovetail" uppers painted in SW's "White Flour". Shelves, Island, Wood Wall, and Ceiling all fabricated by Shawn Crone. All work was designed, executed, and installed by him!
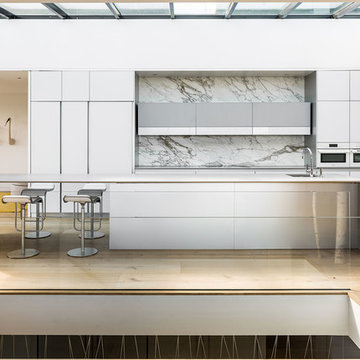
Chris Stark
Example of a large 1960s l-shaped light wood floor eat-in kitchen design in San Francisco with flat-panel cabinets, white cabinets, concrete countertops, white backsplash, marble backsplash, white appliances and an island
Example of a large 1960s l-shaped light wood floor eat-in kitchen design in San Francisco with flat-panel cabinets, white cabinets, concrete countertops, white backsplash, marble backsplash, white appliances and an island
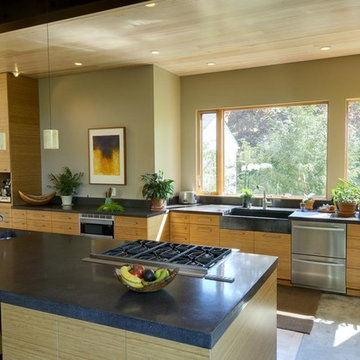
Large trendy open concept kitchen photo in Boston with a farmhouse sink, flat-panel cabinets, beige cabinets, concrete countertops, stainless steel appliances and an island
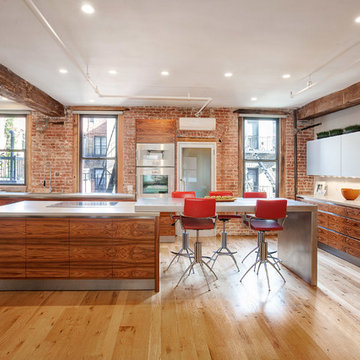
The kitchen countertop in this image overlaps the traditional island countertop with stove top. The waterfall leg adds the extra support. Fully customizable to fit any countertop specification.
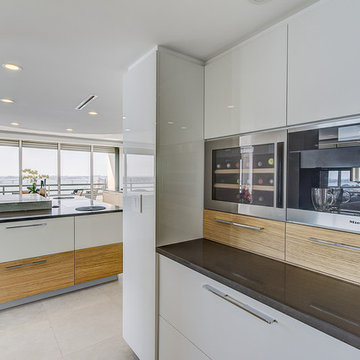
Example of a large minimalist l-shaped porcelain tile and gray floor open concept kitchen design in Other with an undermount sink, flat-panel cabinets, white cabinets, concrete countertops, gray backsplash, paneled appliances, an island and gray countertops
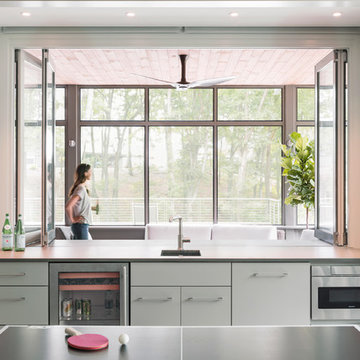
The lower level features a large game room that connects out to the screen porch, pool terrace and fire pit beyond. One end of the space is a large lounge area for watching TV and the other end has a built-in wet bar and accordion windows that open up to the screen porch.
Photography by Todd Crawford.
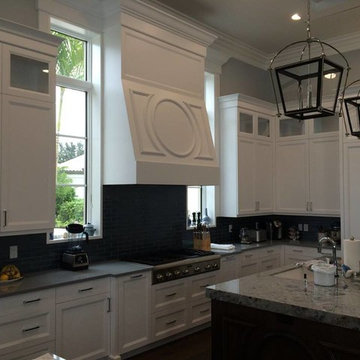
Large transitional l-shaped dark wood floor kitchen photo in Miami with an undermount sink, recessed-panel cabinets, white cabinets, concrete countertops, stainless steel appliances and an island
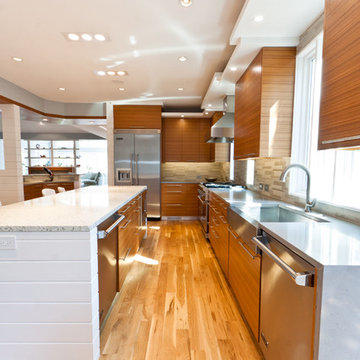
Michael McNeal Photography
Example of a large trendy l-shaped light wood floor and brown floor open concept kitchen design in Atlanta with a farmhouse sink, flat-panel cabinets, medium tone wood cabinets, gray backsplash, stone tile backsplash, stainless steel appliances, an island and concrete countertops
Example of a large trendy l-shaped light wood floor and brown floor open concept kitchen design in Atlanta with a farmhouse sink, flat-panel cabinets, medium tone wood cabinets, gray backsplash, stone tile backsplash, stainless steel appliances, an island and concrete countertops
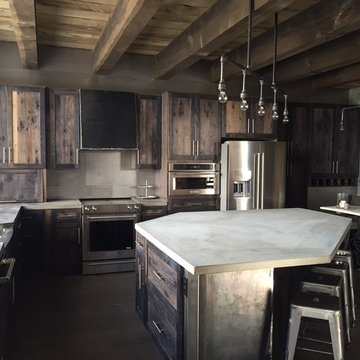
Custom home by Ron Waldner Signature Homes
Large urban l-shaped dark wood floor open concept kitchen photo in Other with a farmhouse sink, recessed-panel cabinets, distressed cabinets, concrete countertops, metallic backsplash, metal backsplash, stainless steel appliances and an island
Large urban l-shaped dark wood floor open concept kitchen photo in Other with a farmhouse sink, recessed-panel cabinets, distressed cabinets, concrete countertops, metallic backsplash, metal backsplash, stainless steel appliances and an island
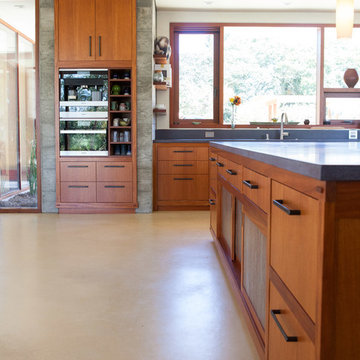
Beautiful African Mahogany Kitchen.
Photo by- Tiago Pinto
Large zen concrete floor kitchen photo in San Francisco with concrete countertops, stainless steel appliances and an island
Large zen concrete floor kitchen photo in San Francisco with concrete countertops, stainless steel appliances and an island

Kitchen featuring white oak lower cabinetry, white painted upper cabinetry with blue accent cabinetry, including the island. Custom steel hood fabricated in-house by Ridgecrest Designs. Custom wood beam light fixture fabricated in-house by Ridgecrest Designs. Steel mesh cabinet panels, brass and bronze hardware, La Cornue French range, concrete island countertop and engineered quartz perimeter countertop. The 10' AG Millworks doors open out onto the California Room.
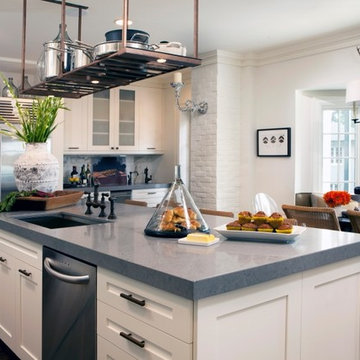
Inspiration for a large contemporary dark wood floor eat-in kitchen remodel in Orlando with an undermount sink, shaker cabinets, white cabinets, concrete countertops, gray backsplash, stainless steel appliances and an island
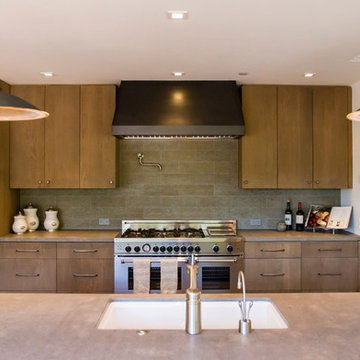
Open concept kitchen - large mediterranean galley medium tone wood floor open concept kitchen idea in Santa Barbara with a double-bowl sink, flat-panel cabinets, gray cabinets, concrete countertops, gray backsplash, stone tile backsplash, stainless steel appliances and an island
Large Kitchen with Concrete Countertops Ideas
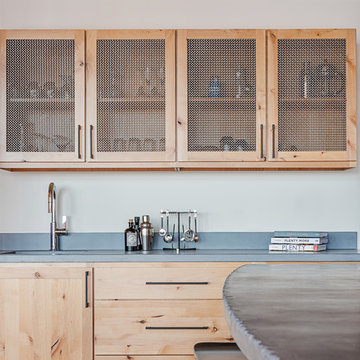
Elizabeth Haynes
Open concept kitchen - large rustic l-shaped light wood floor and beige floor open concept kitchen idea in New York with a farmhouse sink, shaker cabinets, light wood cabinets, concrete countertops, black backsplash, ceramic backsplash, stainless steel appliances, an island and gray countertops
Open concept kitchen - large rustic l-shaped light wood floor and beige floor open concept kitchen idea in New York with a farmhouse sink, shaker cabinets, light wood cabinets, concrete countertops, black backsplash, ceramic backsplash, stainless steel appliances, an island and gray countertops
7





