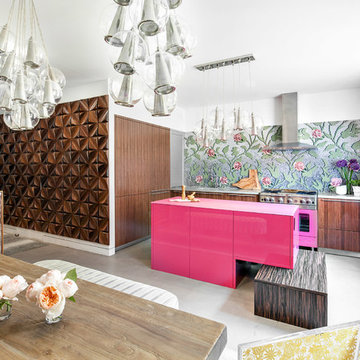Large Kitchen with Concrete Countertops Ideas
Refine by:
Budget
Sort by:Popular Today
81 - 100 of 3,680 photos
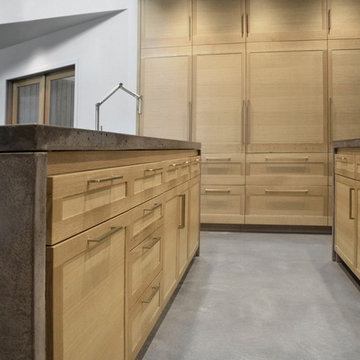
Nicholas Moriarty Interiors
Inspiration for a large modern galley concrete floor open concept kitchen remodel in Chicago with an undermount sink, shaker cabinets, light wood cabinets, concrete countertops, paneled appliances and two islands
Inspiration for a large modern galley concrete floor open concept kitchen remodel in Chicago with an undermount sink, shaker cabinets, light wood cabinets, concrete countertops, paneled appliances and two islands
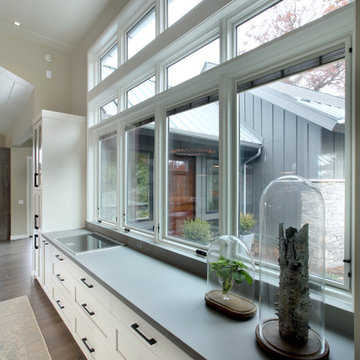
2014 Fall Parade Cascade Springs I Chad Gould Architect I BDR Custom Homes I Rock Kauffman Design I M-Buck Studios
Example of a large transitional l-shaped medium tone wood floor open concept kitchen design in Grand Rapids with an undermount sink, beaded inset cabinets, white cabinets, concrete countertops, paneled appliances and an island
Example of a large transitional l-shaped medium tone wood floor open concept kitchen design in Grand Rapids with an undermount sink, beaded inset cabinets, white cabinets, concrete countertops, paneled appliances and an island
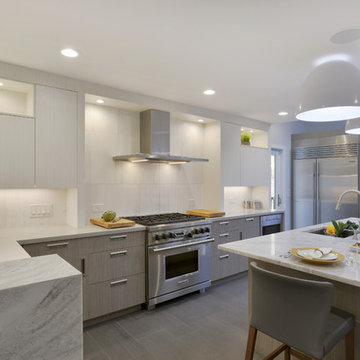
Two-tone cabinet colors harmoniously blend with the marble backsplash tile, concrete and quartzite countertops in this modern, family-friendly kitchen. Stainless steel appliances coordinate nicely with the muted tones of gray and white.
Photography: Peter Krupenye
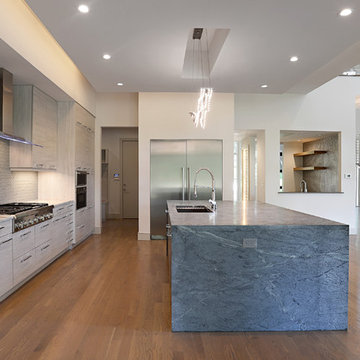
Open concept kitchen - large contemporary l-shaped light wood floor and brown floor open concept kitchen idea in Dallas with flat-panel cabinets, gray cabinets, concrete countertops, gray backsplash, stainless steel appliances and an island
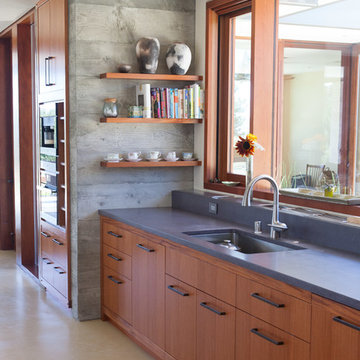
Beautiful African Mahogany Kitchen.
Photo by- Tiago Pinto
Inspiration for a large concrete floor kitchen remodel in San Francisco with concrete countertops, stainless steel appliances and an island
Inspiration for a large concrete floor kitchen remodel in San Francisco with concrete countertops, stainless steel appliances and an island
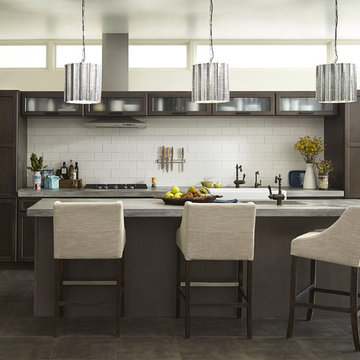
Inspiration for a large contemporary l-shaped cement tile floor and gray floor eat-in kitchen remodel in Chicago with a farmhouse sink, shaker cabinets, brown cabinets, concrete countertops, white backsplash, ceramic backsplash, stainless steel appliances and an island
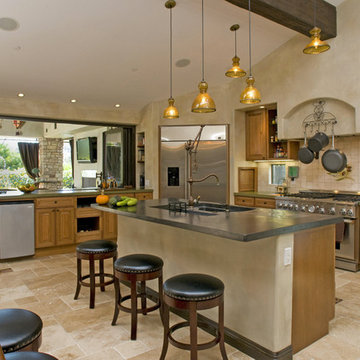
Open concept kitchen - large contemporary l-shaped ceramic tile open concept kitchen idea in San Diego with a double-bowl sink, recessed-panel cabinets, medium tone wood cabinets, concrete countertops, beige backsplash, cement tile backsplash, stainless steel appliances and an island
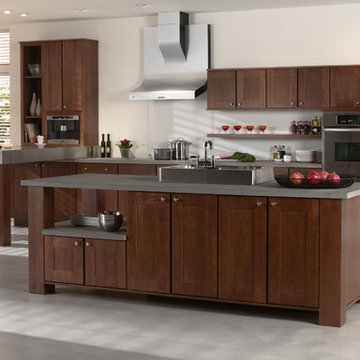
Copenhagen: Cherry Fireside
Example of a large trendy galley concrete floor eat-in kitchen design in Minneapolis with a drop-in sink, shaker cabinets, dark wood cabinets, concrete countertops, beige backsplash, stainless steel appliances and an island
Example of a large trendy galley concrete floor eat-in kitchen design in Minneapolis with a drop-in sink, shaker cabinets, dark wood cabinets, concrete countertops, beige backsplash, stainless steel appliances and an island
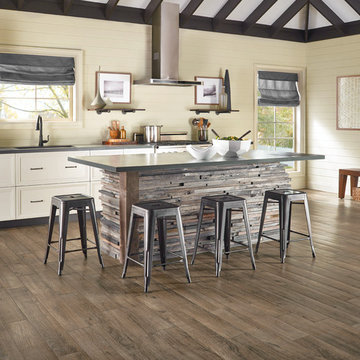
Large urban l-shaped medium tone wood floor open concept kitchen photo in Orlando with an undermount sink, recessed-panel cabinets, white cabinets, concrete countertops and an island
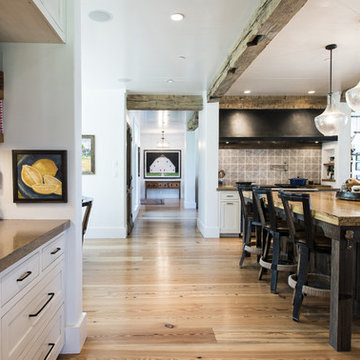
Photography by Andrew Hyslop
Open concept kitchen - large transitional l-shaped medium tone wood floor open concept kitchen idea in Louisville with an undermount sink, beaded inset cabinets, distressed cabinets, concrete countertops, multicolored backsplash, ceramic backsplash, paneled appliances and an island
Open concept kitchen - large transitional l-shaped medium tone wood floor open concept kitchen idea in Louisville with an undermount sink, beaded inset cabinets, distressed cabinets, concrete countertops, multicolored backsplash, ceramic backsplash, paneled appliances and an island
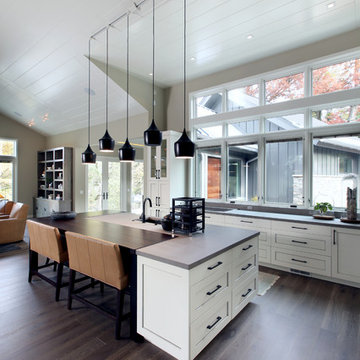
2014 Fall Parade Cascade Springs I Chad Gould Architect I BDR Custom Homes I Rock Kauffman Design I M-Buck Studios
Example of a large transitional l-shaped medium tone wood floor open concept kitchen design in Grand Rapids with an undermount sink, beaded inset cabinets, white cabinets, concrete countertops, paneled appliances and an island
Example of a large transitional l-shaped medium tone wood floor open concept kitchen design in Grand Rapids with an undermount sink, beaded inset cabinets, white cabinets, concrete countertops, paneled appliances and an island
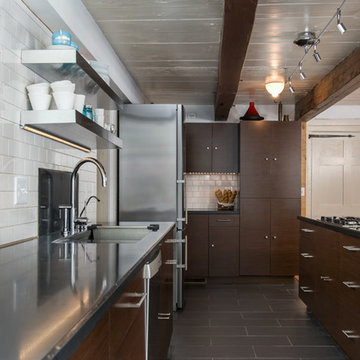
Main Frame Photography
Large transitional galley porcelain tile eat-in kitchen photo in Boston with an undermount sink, flat-panel cabinets, dark wood cabinets, concrete countertops, white backsplash, subway tile backsplash, stainless steel appliances and an island
Large transitional galley porcelain tile eat-in kitchen photo in Boston with an undermount sink, flat-panel cabinets, dark wood cabinets, concrete countertops, white backsplash, subway tile backsplash, stainless steel appliances and an island
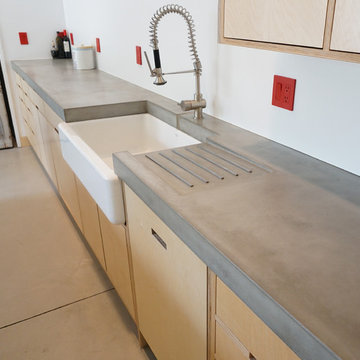
Thick concrete kitchen countertops for a container house in West Boulder really set off the playful and funky, yet industrial feel of the unique house. Rather than trying to hide the seams we decided to celebrate them and incorporate them into the design by adding strips of the same maple ply that the cabinets were made out of.
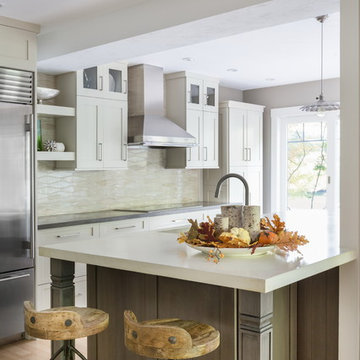
White concrete kitchen island countertop 2" thick color 2223T designed by Tara at The Cabinetry in Hingham, MA. Photos by:Daniela Goncalves
Example of a large transitional single-wall light wood floor open concept kitchen design in Boston with an undermount sink, recessed-panel cabinets, gray cabinets, concrete countertops, beige backsplash, ceramic backsplash, stainless steel appliances and an island
Example of a large transitional single-wall light wood floor open concept kitchen design in Boston with an undermount sink, recessed-panel cabinets, gray cabinets, concrete countertops, beige backsplash, ceramic backsplash, stainless steel appliances and an island
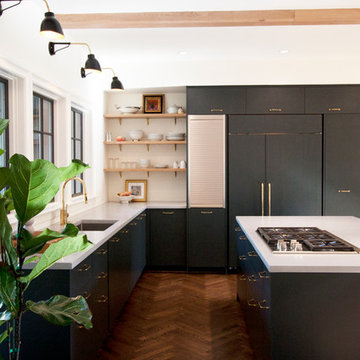
Example of a large transitional u-shaped dark wood floor eat-in kitchen design in Portland with flat-panel cabinets, gray cabinets, concrete countertops, white backsplash, an island and an undermount sink
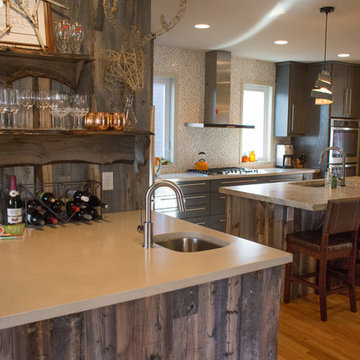
Modern Lodge Kitchen by Rethink Renovations - Photo by Alfredo Diez
Inspiration for a large rustic u-shaped medium tone wood floor open concept kitchen remodel in St Louis with an undermount sink, flat-panel cabinets, gray cabinets, concrete countertops, stainless steel appliances and an island
Inspiration for a large rustic u-shaped medium tone wood floor open concept kitchen remodel in St Louis with an undermount sink, flat-panel cabinets, gray cabinets, concrete countertops, stainless steel appliances and an island
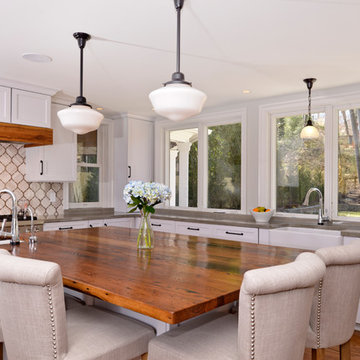
June Stanich
Inspiration for a large transitional u-shaped medium tone wood floor eat-in kitchen remodel in DC Metro with a farmhouse sink, shaker cabinets, white cabinets, concrete countertops, beige backsplash, stone tile backsplash, stainless steel appliances and two islands
Inspiration for a large transitional u-shaped medium tone wood floor eat-in kitchen remodel in DC Metro with a farmhouse sink, shaker cabinets, white cabinets, concrete countertops, beige backsplash, stone tile backsplash, stainless steel appliances and two islands
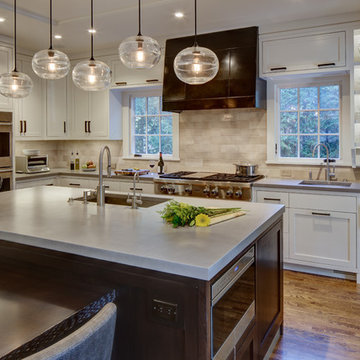
Wing Wong Memories LLC
Inspiration for a large transitional l-shaped medium tone wood floor enclosed kitchen remodel in New York with an undermount sink, recessed-panel cabinets, gray cabinets, concrete countertops, beige backsplash, cement tile backsplash, stainless steel appliances and an island
Inspiration for a large transitional l-shaped medium tone wood floor enclosed kitchen remodel in New York with an undermount sink, recessed-panel cabinets, gray cabinets, concrete countertops, beige backsplash, cement tile backsplash, stainless steel appliances and an island
Large Kitchen with Concrete Countertops Ideas
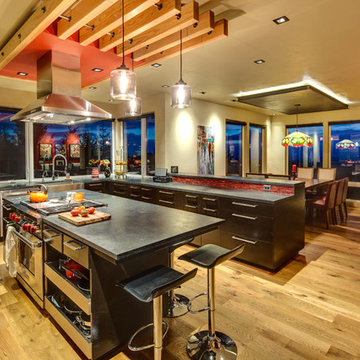
Erik Bishoff
Example of a large transitional u-shaped light wood floor eat-in kitchen design in Other with a farmhouse sink, flat-panel cabinets, dark wood cabinets, concrete countertops, red backsplash, glass tile backsplash, stainless steel appliances and an island
Example of a large transitional u-shaped light wood floor eat-in kitchen design in Other with a farmhouse sink, flat-panel cabinets, dark wood cabinets, concrete countertops, red backsplash, glass tile backsplash, stainless steel appliances and an island
5






