Large Kitchen with Concrete Countertops Ideas
Refine by:
Budget
Sort by:Popular Today
61 - 80 of 3,680 photos
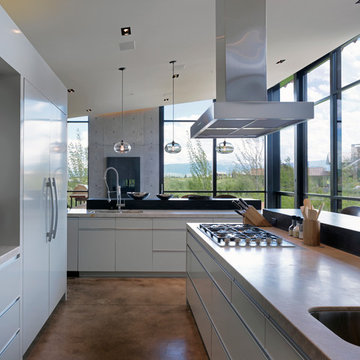
The central, public wing of this residence is elevated 4 feet above grade with a ceiling that rises to opposite corners – to the northwest for visual access to the mountain faces and to the south east for morning light. This is achieved by means of a diagonal valley extending from the southwest entry to the northeast family room. Offset in plan and section, two story, private wings extend north and south forming a ‘pinwheel’ plan which forms distinctly programmed garden spaces in each quadrant.
The exterior vocabulary creatively abides the traditional design guidelines of the subdivision, which required gable roofs and wood siding. Inside, the house is open and sleek, using concrete for shear walls and spatial divisions that allow the ceiling to freely sculpt the main space of the residence.
A.I.A Wyoming Chapter Design Award of Excellence 2017
Project Year: 2010
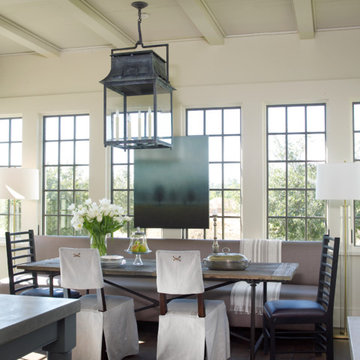
Just off the kitchen, a bright breakfast area.
Inspiration for a large timeless dark wood floor and brown floor eat-in kitchen remodel in Houston with an undermount sink, blue cabinets, concrete countertops, brick backsplash, stainless steel appliances and two islands
Inspiration for a large timeless dark wood floor and brown floor eat-in kitchen remodel in Houston with an undermount sink, blue cabinets, concrete countertops, brick backsplash, stainless steel appliances and two islands
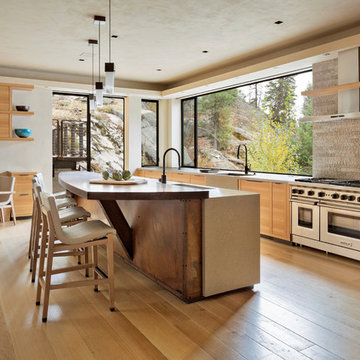
Enclosed kitchen - large contemporary u-shaped light wood floor and beige floor enclosed kitchen idea in Boise with a farmhouse sink, flat-panel cabinets, light wood cabinets, concrete countertops, gray backsplash, cement tile backsplash, paneled appliances and an island
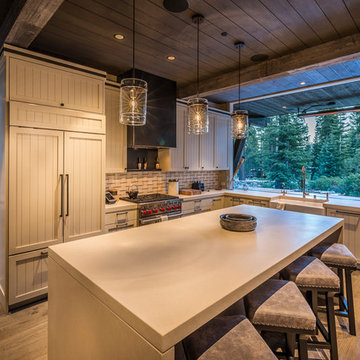
Martis Camp Realty
Inspiration for a large transitional l-shaped porcelain tile and beige floor open concept kitchen remodel in Sacramento with a farmhouse sink, recessed-panel cabinets, white cabinets, concrete countertops, white backsplash, porcelain backsplash, paneled appliances and an island
Inspiration for a large transitional l-shaped porcelain tile and beige floor open concept kitchen remodel in Sacramento with a farmhouse sink, recessed-panel cabinets, white cabinets, concrete countertops, white backsplash, porcelain backsplash, paneled appliances and an island
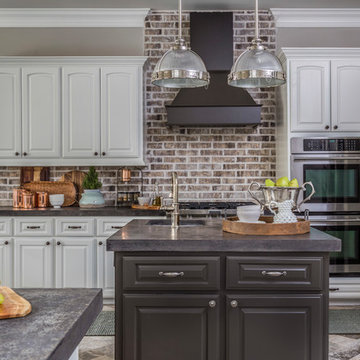
This kitchen was made lighter and updated by the color change on the walls and cabinets, replacing the floor with a gorgeous tumbled travertine installed in a herringbone pattern, a brick backsplash and incredible concrete countertops. Photo by Kerry Kirk
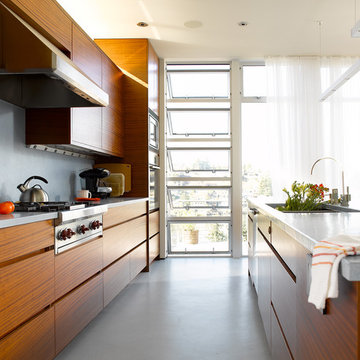
Alex Hayden & Kozo Nozawa
Eat-in kitchen - large contemporary l-shaped concrete floor eat-in kitchen idea in Seattle with flat-panel cabinets, medium tone wood cabinets, concrete countertops, blue backsplash, cement tile backsplash, stainless steel appliances and two islands
Eat-in kitchen - large contemporary l-shaped concrete floor eat-in kitchen idea in Seattle with flat-panel cabinets, medium tone wood cabinets, concrete countertops, blue backsplash, cement tile backsplash, stainless steel appliances and two islands
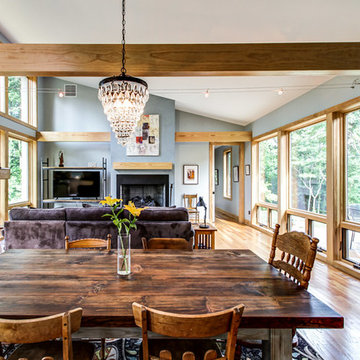
Example of a large transitional l-shaped light wood floor eat-in kitchen design in Other with a farmhouse sink, shaker cabinets, white cabinets, concrete countertops, stainless steel appliances and no island
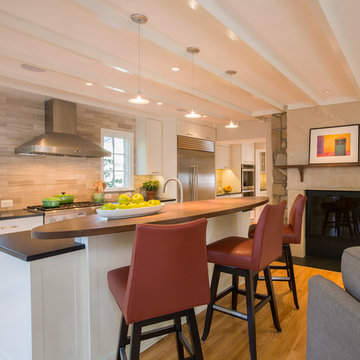
Bespoke elliptical walnut countertop caps the island, marble subway tile highlights the stainless steel hood and Thermador range, and Botticino marble accentuates the existing stone fireplace
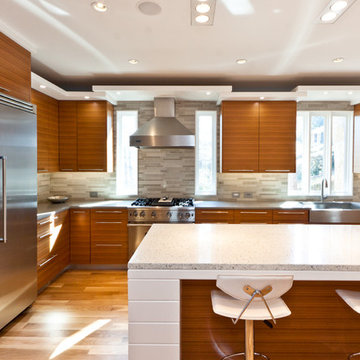
Michael McNeal Photography
Open concept kitchen - large contemporary l-shaped light wood floor and brown floor open concept kitchen idea in Atlanta with a farmhouse sink, flat-panel cabinets, medium tone wood cabinets, gray backsplash, stone tile backsplash, stainless steel appliances, an island and concrete countertops
Open concept kitchen - large contemporary l-shaped light wood floor and brown floor open concept kitchen idea in Atlanta with a farmhouse sink, flat-panel cabinets, medium tone wood cabinets, gray backsplash, stone tile backsplash, stainless steel appliances, an island and concrete countertops
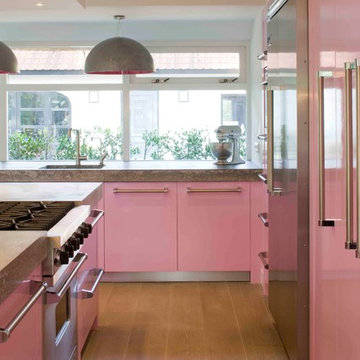
Example of a large trendy l-shaped medium tone wood floor eat-in kitchen design in New York with an undermount sink, flat-panel cabinets, concrete countertops, stainless steel appliances and an island
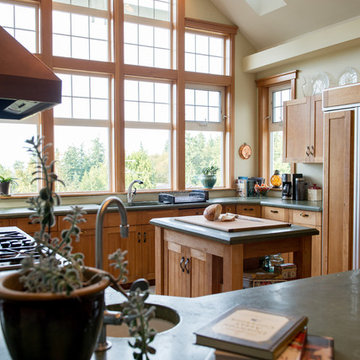
Daniel Shapiro
Open concept kitchen - large craftsman bamboo floor open concept kitchen idea in Seattle with medium tone wood cabinets, concrete countertops and an island
Open concept kitchen - large craftsman bamboo floor open concept kitchen idea in Seattle with medium tone wood cabinets, concrete countertops and an island
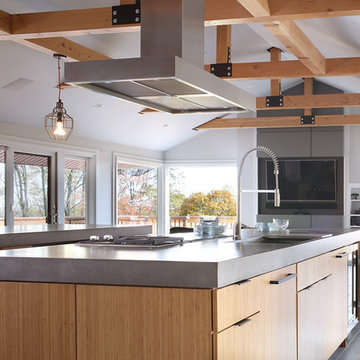
Image by Peter Rymwid Architectural Photography © 2014
Example of a large trendy cement tile floor and gray floor kitchen design in New York with an integrated sink, flat-panel cabinets, light wood cabinets, concrete countertops, paneled appliances, two islands and gray countertops
Example of a large trendy cement tile floor and gray floor kitchen design in New York with an integrated sink, flat-panel cabinets, light wood cabinets, concrete countertops, paneled appliances, two islands and gray countertops
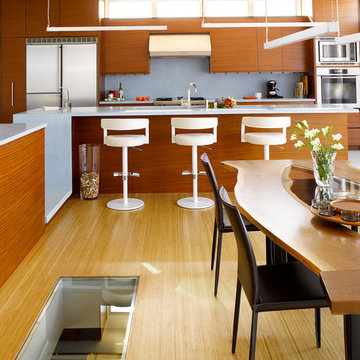
Alex Hayden & Kozo Nozawa
Example of a large trendy l-shaped concrete floor eat-in kitchen design in Seattle with flat-panel cabinets, medium tone wood cabinets, concrete countertops, blue backsplash, cement tile backsplash, stainless steel appliances and two islands
Example of a large trendy l-shaped concrete floor eat-in kitchen design in Seattle with flat-panel cabinets, medium tone wood cabinets, concrete countertops, blue backsplash, cement tile backsplash, stainless steel appliances and two islands
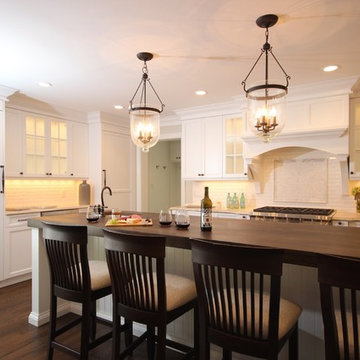
Timeless beauty with a stained and distressed concrete butcher block and paneled appliances.
Inspiration for a large transitional l-shaped dark wood floor open concept kitchen remodel in New York with a farmhouse sink, shaker cabinets, white cabinets, concrete countertops, white backsplash, subway tile backsplash, stainless steel appliances and an island
Inspiration for a large transitional l-shaped dark wood floor open concept kitchen remodel in New York with a farmhouse sink, shaker cabinets, white cabinets, concrete countertops, white backsplash, subway tile backsplash, stainless steel appliances and an island
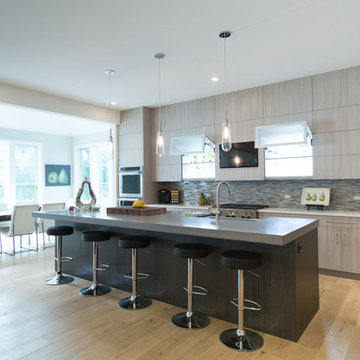
Matthew Bowie
Example of a large trendy single-wall light wood floor eat-in kitchen design in Chicago with a farmhouse sink, flat-panel cabinets, gray cabinets, concrete countertops, gray backsplash, matchstick tile backsplash, stainless steel appliances and an island
Example of a large trendy single-wall light wood floor eat-in kitchen design in Chicago with a farmhouse sink, flat-panel cabinets, gray cabinets, concrete countertops, gray backsplash, matchstick tile backsplash, stainless steel appliances and an island
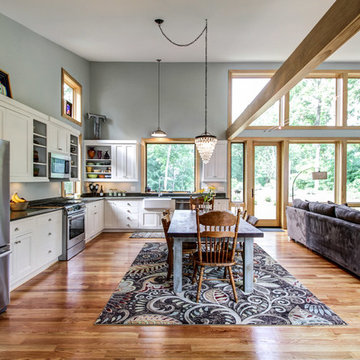
Eat-in kitchen - large transitional l-shaped light wood floor eat-in kitchen idea in Other with shaker cabinets, white cabinets, no island, a farmhouse sink, concrete countertops and stainless steel appliances
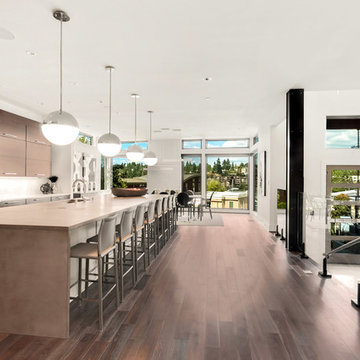
Eight barstools comfortably sit at the concrete waterfall island. The kitchen was designed for entertaining.
Large trendy single-wall dark wood floor and brown floor eat-in kitchen photo in Seattle with an undermount sink, flat-panel cabinets, dark wood cabinets, concrete countertops, white backsplash, stainless steel appliances and an island
Large trendy single-wall dark wood floor and brown floor eat-in kitchen photo in Seattle with an undermount sink, flat-panel cabinets, dark wood cabinets, concrete countertops, white backsplash, stainless steel appliances and an island
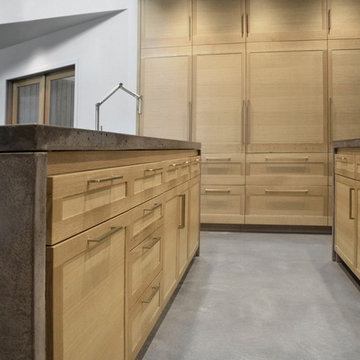
Nicholas Moriarty Interiors
Inspiration for a large modern galley concrete floor open concept kitchen remodel in Chicago with an undermount sink, shaker cabinets, light wood cabinets, concrete countertops, paneled appliances and two islands
Inspiration for a large modern galley concrete floor open concept kitchen remodel in Chicago with an undermount sink, shaker cabinets, light wood cabinets, concrete countertops, paneled appliances and two islands
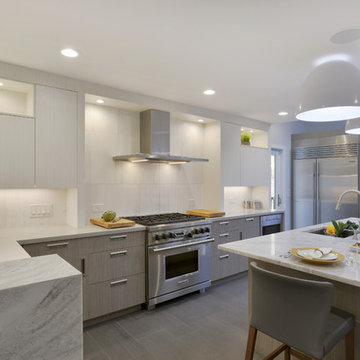
Two-tone cabinet colors harmoniously blend with the marble backsplash tile, concrete and quartzite countertops in this modern, family-friendly kitchen. Stainless steel appliances coordinate nicely with the muted tones of gray and white.
Photography: Peter Krupenye
Large Kitchen with Concrete Countertops Ideas
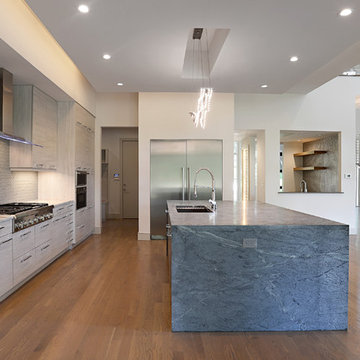
Open concept kitchen - large contemporary l-shaped light wood floor and brown floor open concept kitchen idea in Dallas with flat-panel cabinets, gray cabinets, concrete countertops, gray backsplash, stainless steel appliances and an island
4





