Laundry Room with White Walls Ideas
Refine by:
Budget
Sort by:Popular Today
361 - 380 of 12,305 photos
Item 1 of 4

Melissa Oholendt
Example of a minimalist dedicated laundry room design in Minneapolis with a drop-in sink, shaker cabinets, white cabinets, solid surface countertops, white walls and white countertops
Example of a minimalist dedicated laundry room design in Minneapolis with a drop-in sink, shaker cabinets, white cabinets, solid surface countertops, white walls and white countertops
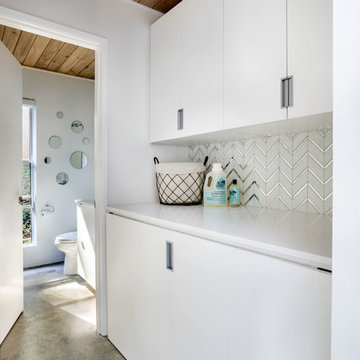
Small 1950s single-wall concrete floor laundry room photo in Portland with flat-panel cabinets, white cabinets, quartz countertops, white walls and a concealed washer/dryer
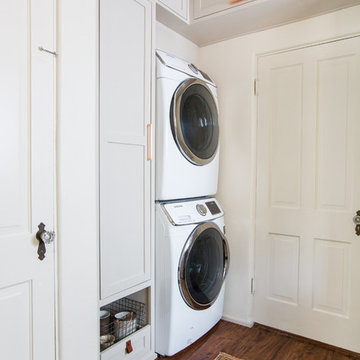
Tessa Neustadt
Utility room - mid-sized transitional dark wood floor utility room idea in Los Angeles with shaker cabinets, gray cabinets, wood countertops, white walls and a stacked washer/dryer
Utility room - mid-sized transitional dark wood floor utility room idea in Los Angeles with shaker cabinets, gray cabinets, wood countertops, white walls and a stacked washer/dryer

Bright laundry room with a rustic touch. Distressed wood countertop with storage above. Industrial looking pipe was install overhead to hang laundry. We used the timber frame of a century old barn to build this rustic modern house. The barn was dismantled, and reassembled on site. Inside, we designed the home to showcase as much of the original timber frame as possible.
Photography by Todd Crawford

Design & Build Team: Anchor Builders,
Photographer: Andrea Rugg Photography
Example of a mid-sized transitional single-wall porcelain tile dedicated laundry room design in Minneapolis with a drop-in sink, black cabinets, laminate countertops, white walls, a side-by-side washer/dryer and shaker cabinets
Example of a mid-sized transitional single-wall porcelain tile dedicated laundry room design in Minneapolis with a drop-in sink, black cabinets, laminate countertops, white walls, a side-by-side washer/dryer and shaker cabinets
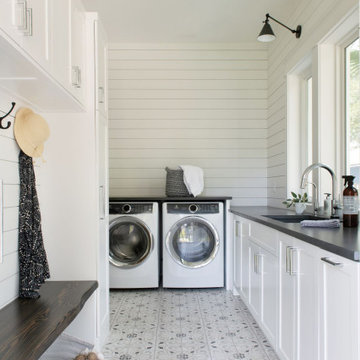
Inspiration for a transitional ceramic tile laundry room remodel in Jacksonville with open cabinets, white cabinets, quartz countertops, white walls, a side-by-side washer/dryer and gray countertops

Photo Credit: Aaron Leitz
Minimalist l-shaped concrete floor laundry room photo in Seattle with flat-panel cabinets, white cabinets, a side-by-side washer/dryer, a drop-in sink, laminate countertops and white walls
Minimalist l-shaped concrete floor laundry room photo in Seattle with flat-panel cabinets, white cabinets, a side-by-side washer/dryer, a drop-in sink, laminate countertops and white walls

Mid-sized trendy l-shaped ceramic tile and gray floor dedicated laundry room photo in Minneapolis with recessed-panel cabinets, green cabinets, granite countertops, white walls, a side-by-side washer/dryer, black countertops and a drop-in sink

Utility room - large modern l-shaped porcelain tile and beige floor utility room idea in San Francisco with an undermount sink, recessed-panel cabinets, white cabinets, quartz countertops, white walls, a stacked washer/dryer and white countertops

Large country l-shaped porcelain tile and gray floor dedicated laundry room photo in Boise with a drop-in sink, shaker cabinets, green cabinets, quartz countertops, white walls, a side-by-side washer/dryer and white countertops

Charles Parker/Images Plus
Example of a mid-sized transitional single-wall travertine floor utility room design in Burlington with a side-by-side washer/dryer, shaker cabinets, white cabinets, solid surface countertops and white walls
Example of a mid-sized transitional single-wall travertine floor utility room design in Burlington with a side-by-side washer/dryer, shaker cabinets, white cabinets, solid surface countertops and white walls
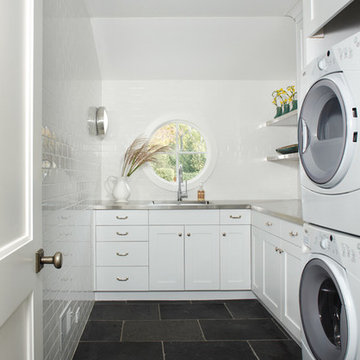
Inspiration for a country slate floor laundry room remodel in Detroit with an undermount sink, shaker cabinets, white cabinets, stainless steel countertops, white walls and a stacked washer/dryer
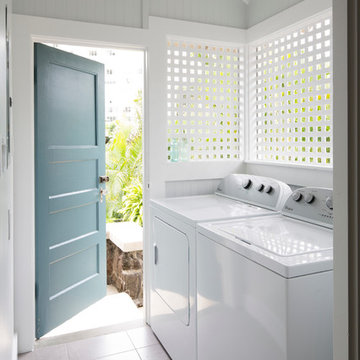
Small transitional ceramic tile dedicated laundry room photo in Hawaii with white walls and a side-by-side washer/dryer
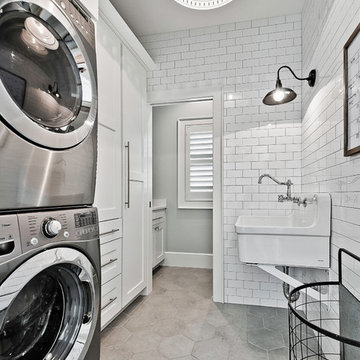
Dedicated laundry room - mid-sized craftsman single-wall ceramic tile dedicated laundry room idea in Other with an utility sink, white cabinets, white walls, a stacked washer/dryer and shaker cabinets
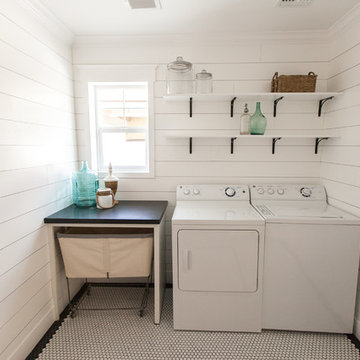
Ace and Whim Photography
Design and Staging by Fallon Liles
Example of a beach style single-wall white floor laundry room design in Phoenix with granite countertops, white walls and a side-by-side washer/dryer
Example of a beach style single-wall white floor laundry room design in Phoenix with granite countertops, white walls and a side-by-side washer/dryer
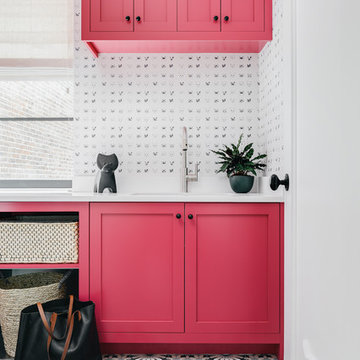
Photo by Christopher Stark.
Laundry room - transitional multicolored floor laundry room idea in San Francisco with an undermount sink, shaker cabinets, red cabinets, white walls and white countertops
Laundry room - transitional multicolored floor laundry room idea in San Francisco with an undermount sink, shaker cabinets, red cabinets, white walls and white countertops

Chad Mellon Photographer
Dedicated laundry room - small coastal u-shaped medium tone wood floor and brown floor dedicated laundry room idea in Orange County with an undermount sink, shaker cabinets, white cabinets, a side-by-side washer/dryer and white walls
Dedicated laundry room - small coastal u-shaped medium tone wood floor and brown floor dedicated laundry room idea in Orange County with an undermount sink, shaker cabinets, white cabinets, a side-by-side washer/dryer and white walls

Inspiration for a small contemporary l-shaped ceramic tile, gray floor and vaulted ceiling dedicated laundry room remodel in Los Angeles with an undermount sink, flat-panel cabinets, white cabinets, wood countertops, white backsplash, subway tile backsplash, white walls, a side-by-side washer/dryer and brown countertops

Inspiration for a mid-sized timeless l-shaped dark wood floor and black floor dedicated laundry room remodel in Cincinnati with raised-panel cabinets, gray cabinets, white walls, a side-by-side washer/dryer and white countertops
Laundry Room with White Walls Ideas

A utility storage closet with a pull down ironing board.
Small trendy single-wall light wood floor utility room photo in Boston with open cabinets, white cabinets and white walls
Small trendy single-wall light wood floor utility room photo in Boston with open cabinets, white cabinets and white walls
19





