Laundry Room with White Walls Ideas
Refine by:
Budget
Sort by:Popular Today
381 - 400 of 12,305 photos
Item 1 of 4
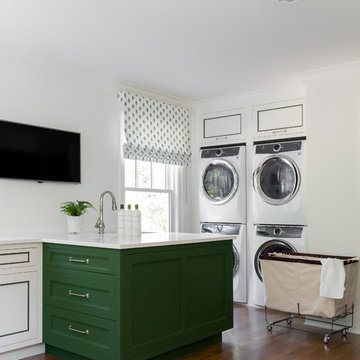
Inspiration for a timeless medium tone wood floor dedicated laundry room remodel in Denver with shaker cabinets, green cabinets, white walls and white countertops
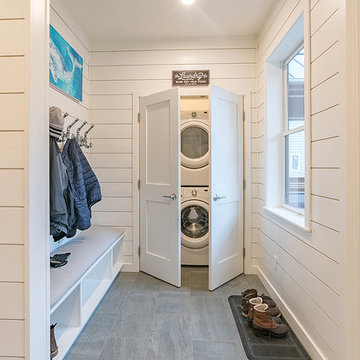
A custom vacation home by Grouparchitect and Hughes Construction. Photographer credit: © 2018 AMF Photography.
Example of a mid-sized beach style porcelain tile and gray floor laundry closet design in Seattle with white walls and a stacked washer/dryer
Example of a mid-sized beach style porcelain tile and gray floor laundry closet design in Seattle with white walls and a stacked washer/dryer
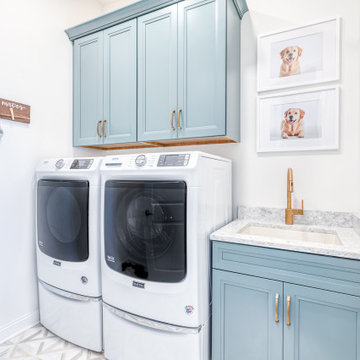
Example of a transitional single-wall white floor laundry room design in Philadelphia with an undermount sink, recessed-panel cabinets, blue cabinets, white walls, a side-by-side washer/dryer and gray countertops

We are sincerely concerned about our customers and prevent the need for them to shop at different locations. We offer several designs and colors for fixtures and hardware from which you can select the best ones that suit the overall theme of your home. Our team will respect your preferences and give you options to choose, whether you want a traditional or contemporary design.

Fully integrated Signature Estate featuring Creston controls and Crestron panelized lighting, and Crestron motorized shades and draperies, whole-house audio and video, HVAC, voice and video communication atboth both the front door and gate. Modern, warm, and clean-line design, with total custom details and finishes. The front includes a serene and impressive atrium foyer with two-story floor to ceiling glass walls and multi-level fire/water fountains on either side of the grand bronze aluminum pivot entry door. Elegant extra-large 47'' imported white porcelain tile runs seamlessly to the rear exterior pool deck, and a dark stained oak wood is found on the stairway treads and second floor. The great room has an incredible Neolith onyx wall and see-through linear gas fireplace and is appointed perfectly for views of the zero edge pool and waterway. The center spine stainless steel staircase has a smoked glass railing and wood handrail.
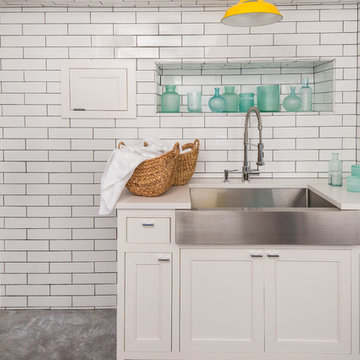
Inspiration for a small cottage l-shaped dedicated laundry room remodel in Birmingham with a farmhouse sink, white cabinets, white walls, a side-by-side washer/dryer and beaded inset cabinets

Inspiration for a coastal u-shaped multicolored floor dedicated laundry room remodel in Dallas with a single-bowl sink, shaker cabinets, blue cabinets, white walls and white countertops

Transitional laundry room with a mudroom included in it. The stackable washer and dryer allowed for there to be a large closet for cleaning supplies with an outlet in it for the electric broom. The clean white counters allow the tile and cabinet color to stand out and be the showpiece in the room!

Farmhouse style laundry room featuring navy patterned Cement Tile flooring, custom white overlay cabinets, brass cabinet hardware, farmhouse sink, and wall mounted faucet.

Example of a cottage beige floor utility room design in Chicago with shaker cabinets, blue cabinets and white walls
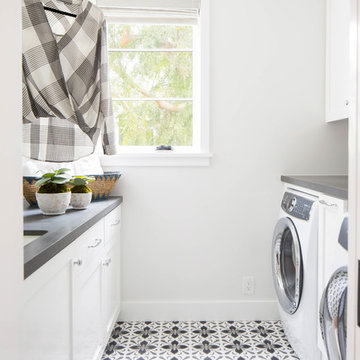
Build: Graystone Custom Builders, Interior Design: Blackband Design, Photography: Ryan Garvin
Mid-sized beach style galley gray floor dedicated laundry room photo in Orange County with an undermount sink, shaker cabinets, white cabinets, white walls, a side-by-side washer/dryer and gray countertops
Mid-sized beach style galley gray floor dedicated laundry room photo in Orange County with an undermount sink, shaker cabinets, white cabinets, white walls, a side-by-side washer/dryer and gray countertops
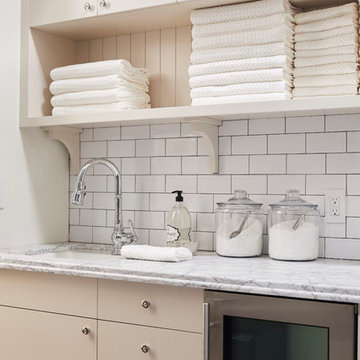
Transitional laundry room photo in Salt Lake City with an undermount sink, flat-panel cabinets, white walls and white countertops
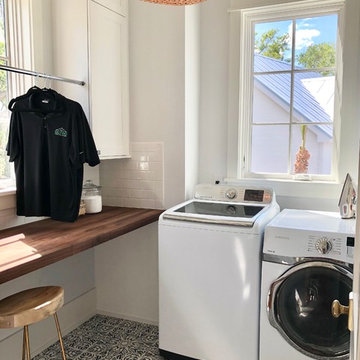
Inspiration for a mid-sized country l-shaped ceramic tile and multicolored floor dedicated laundry room remodel in Charleston with wood countertops, a side-by-side washer/dryer, recessed-panel cabinets, white cabinets, white walls and brown countertops

Elegant white floor dedicated laundry room photo in Orlando with an utility sink, flat-panel cabinets, white cabinets, wood countertops, white walls and a side-by-side washer/dryer

Large cottage galley brick floor and black floor dedicated laundry room photo in Phoenix with a farmhouse sink, shaker cabinets, green cabinets, marble countertops, white walls, a side-by-side washer/dryer and gray countertops

Photo Credit: David Cannon; Design: Michelle Mentzer
Instagram: @newriverbuildingco
Inspiration for a mid-sized farmhouse l-shaped gray floor and concrete floor utility room remodel in Atlanta with a farmhouse sink, recessed-panel cabinets, white cabinets, white walls, white countertops, quartz countertops and a side-by-side washer/dryer
Inspiration for a mid-sized farmhouse l-shaped gray floor and concrete floor utility room remodel in Atlanta with a farmhouse sink, recessed-panel cabinets, white cabinets, white walls, white countertops, quartz countertops and a side-by-side washer/dryer

Mid-sized mountain style single-wall medium tone wood floor and multicolored floor dedicated laundry room photo in Minneapolis with an undermount sink, granite countertops, white walls, a side-by-side washer/dryer and multicolored countertops

Lepere Studio
Large transitional single-wall medium tone wood floor laundry room photo in Santa Barbara with shaker cabinets, gray cabinets, white walls, a stacked washer/dryer and gray countertops
Large transitional single-wall medium tone wood floor laundry room photo in Santa Barbara with shaker cabinets, gray cabinets, white walls, a stacked washer/dryer and gray countertops

Example of a cottage dark wood floor and brown floor utility room design in Other with a farmhouse sink, recessed-panel cabinets, white cabinets, white walls, a side-by-side washer/dryer, laminate countertops and gray countertops
Laundry Room with White Walls Ideas

TEAM
Architect: LDa Architecture & Interiors
Interior Design: LDa Architecture & Interiors
Builder: Stefco Builders
Landscape Architect: Hilarie Holdsworth Design
Photographer: Greg Premru
20





