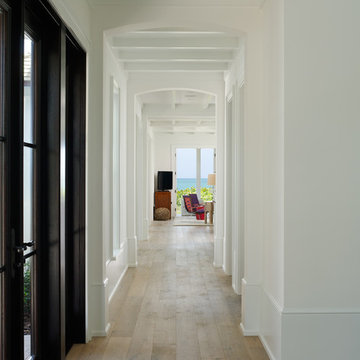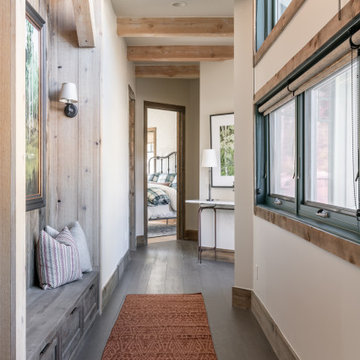Light Wood Floor Hallway Ideas
Refine by:
Budget
Sort by:Popular Today
141 - 160 of 14,491 photos
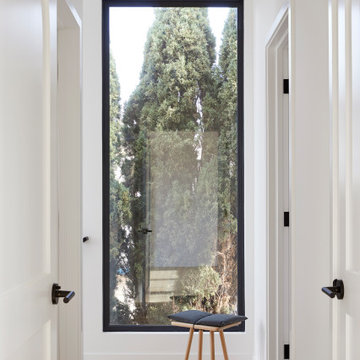
Our clients decided to take their childhood home down to the studs and rebuild into a contemporary three-story home filled with natural light. We were struck by the architecture of the home and eagerly agreed to provide interior design services for their kitchen, three bathrooms, and general finishes throughout. The home is bright and modern with a very controlled color palette, clean lines, warm wood tones, and variegated tiles.
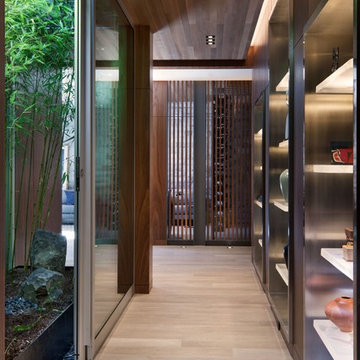
Hallway - contemporary light wood floor and beige floor hallway idea in Seattle
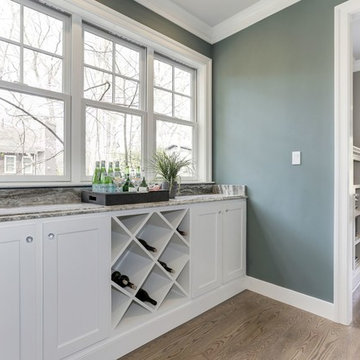
Hallway - mid-sized transitional light wood floor and brown floor hallway idea in Other with green walls
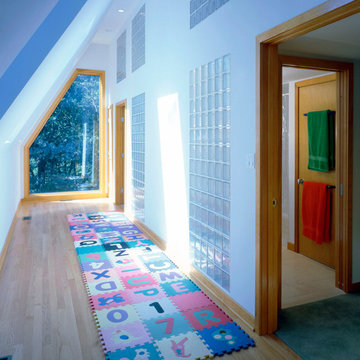
EBA
Hallway - contemporary light wood floor hallway idea in New York with white walls
Hallway - contemporary light wood floor hallway idea in New York with white walls
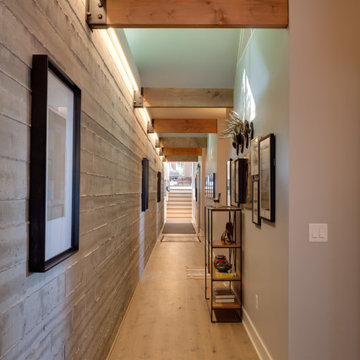
The owners requested a Private Resort that catered to their love for entertaining friends and family, a place where 2 people would feel just as comfortable as 42. Located on the western edge of a Wisconsin lake, the site provides a range of natural ecosystems from forest to prairie to water, allowing the building to have a more complex relationship with the lake - not merely creating large unencumbered views in that direction. The gently sloping site to the lake is atypical in many ways to most lakeside lots - as its main trajectory is not directly to the lake views - allowing for focus to be pushed in other directions such as a courtyard and into a nearby forest.
The biggest challenge was accommodating the large scale gathering spaces, while not overwhelming the natural setting with a single massive structure. Our solution was found in breaking down the scale of the project into digestible pieces and organizing them in a Camp-like collection of elements:
- Main Lodge: Providing the proper entry to the Camp and a Mess Hall
- Bunk House: A communal sleeping area and social space.
- Party Barn: An entertainment facility that opens directly on to a swimming pool & outdoor room.
- Guest Cottages: A series of smaller guest quarters.
- Private Quarters: The owners private space that directly links to the Main Lodge.
These elements are joined by a series green roof connectors, that merge with the landscape and allow the out buildings to retain their own identity. This Camp feel was further magnified through the materiality - specifically the use of Doug Fir, creating a modern Northwoods setting that is warm and inviting. The use of local limestone and poured concrete walls ground the buildings to the sloping site and serve as a cradle for the wood volumes that rest gently on them. The connections between these materials provided an opportunity to add a delicate reading to the spaces and re-enforce the camp aesthetic.
The oscillation between large communal spaces and private, intimate zones is explored on the interior and in the outdoor rooms. From the large courtyard to the private balcony - accommodating a variety of opportunities to engage the landscape was at the heart of the concept.
Overview
Chenequa, WI
Size
Total Finished Area: 9,543 sf
Completion Date
May 2013
Services
Architecture, Landscape Architecture, Interior Design
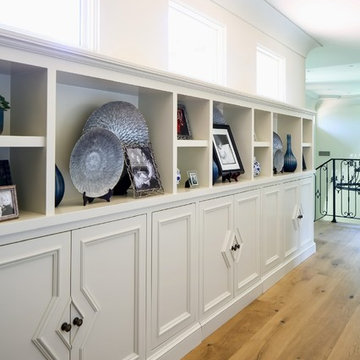
Mid-sized tuscan light wood floor and beige floor hallway photo in Los Angeles with white walls
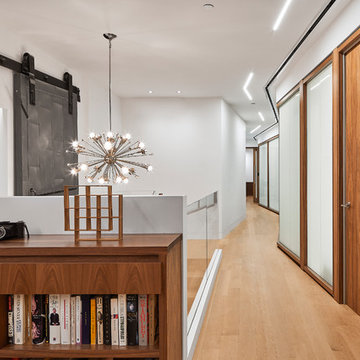
This 4,500-square-foot Soho Loft, a conjoined space on two floors of a converted Manhattan warehouse, was renovated and fitted with our custom cabinetry—making it a special project for us. We designed warm and sleek wood cabinetry and casework—lining the perimeter and opening up the rooms, allowing light and movement to flow freely deep into the space. The use of a translucent wall system and carefully designed lighting were key, highlighting the casework and accentuating its clean lines.
doublespace photography
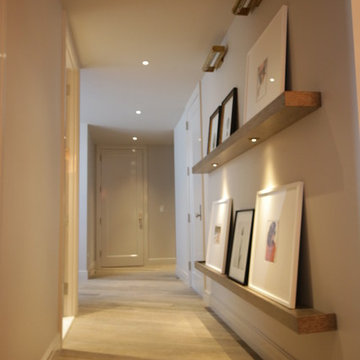
Example of a mid-sized trendy light wood floor hallway design in New York with beige walls
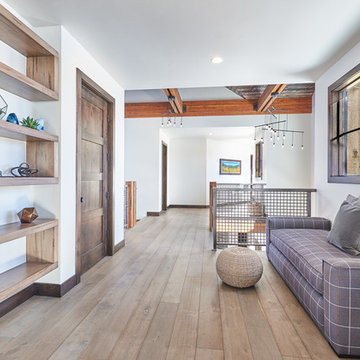
Example of a huge trendy light wood floor and brown floor hallway design in Denver with gray walls
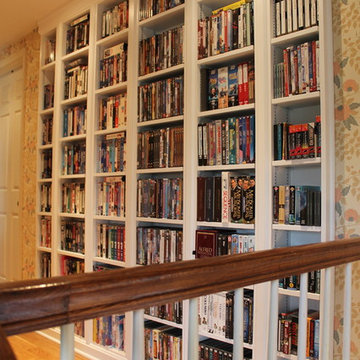
Inspiration for a mid-sized timeless light wood floor hallway remodel in Other with multicolored walls
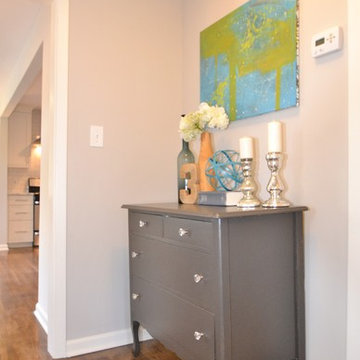
Photos by Heather Claxton
Mid-sized trendy light wood floor hallway photo in Charlotte with gray walls
Mid-sized trendy light wood floor hallway photo in Charlotte with gray walls
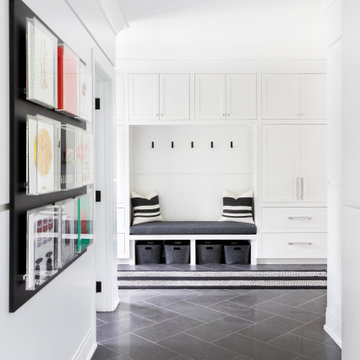
Advisement + Design - Construction advisement, custom millwork & custom furniture design, interior design & art curation by Chango & Co.
Example of a large transitional light wood floor and brown floor hallway design in New York with white walls
Example of a large transitional light wood floor and brown floor hallway design in New York with white walls
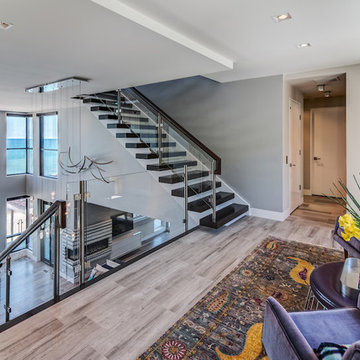
Second floor landing and seating area. Purple and yellow combo to contrast the home's blue and white palette.
Mid-sized minimalist light wood floor and beige floor hallway photo in Chicago with gray walls
Mid-sized minimalist light wood floor and beige floor hallway photo in Chicago with gray walls
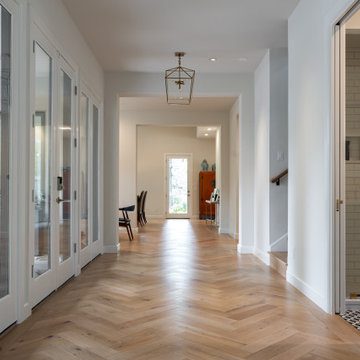
Example of a mid-sized trendy light wood floor and beige floor hallway design in Austin with white walls
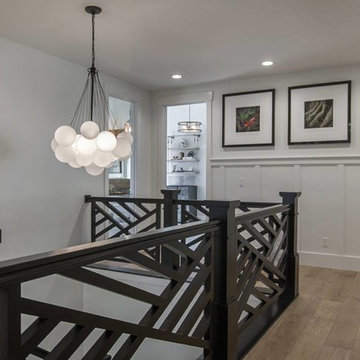
Modern black railing and white chandelier by Osmond Designs.
Inspiration for a mid-sized transitional light wood floor and brown floor hallway remodel in Salt Lake City with white walls
Inspiration for a mid-sized transitional light wood floor and brown floor hallway remodel in Salt Lake City with white walls
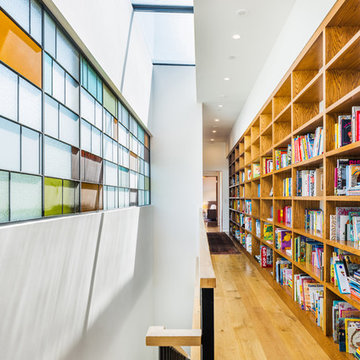
DNA_Photography
Inspiration for a contemporary light wood floor and brown floor hallway remodel in Los Angeles with white walls
Inspiration for a contemporary light wood floor and brown floor hallway remodel in Los Angeles with white walls
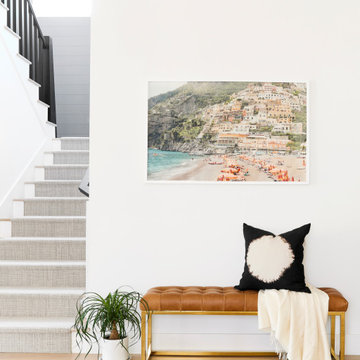
Inspiration for a modern light wood floor hallway remodel in Los Angeles with white walls
Light Wood Floor Hallway Ideas

Hallway - large farmhouse light wood floor, brown floor and exposed beam hallway idea in Dallas with white walls
8






