Limestone Floor Kitchen Ideas
Refine by:
Budget
Sort by:Popular Today
61 - 80 of 12,235 photos
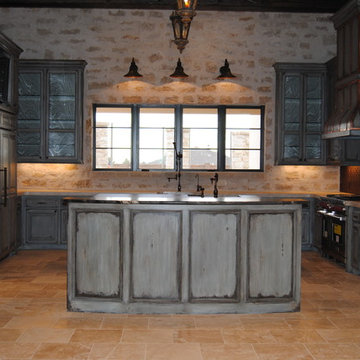
Inspiration for a mid-sized transitional u-shaped limestone floor enclosed kitchen remodel in Austin with an undermount sink, raised-panel cabinets, distressed cabinets, solid surface countertops, beige backsplash, paneled appliances and an island
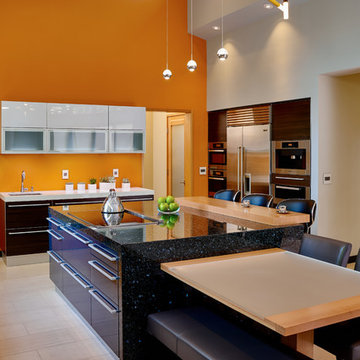
Dean J. Birinyi Architectural Photography http://www.djbphoto.com
Example of a large trendy u-shaped limestone floor and beige floor open concept kitchen design in San Francisco with flat-panel cabinets, quartz countertops, gray backsplash, stainless steel appliances, a drop-in sink, gray cabinets, stone tile backsplash and two islands
Example of a large trendy u-shaped limestone floor and beige floor open concept kitchen design in San Francisco with flat-panel cabinets, quartz countertops, gray backsplash, stainless steel appliances, a drop-in sink, gray cabinets, stone tile backsplash and two islands
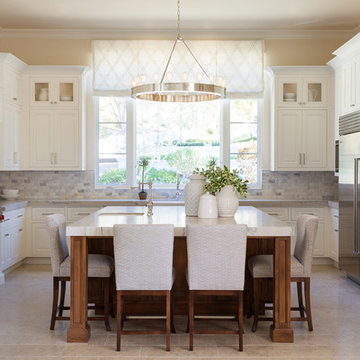
Example of a large transitional u-shaped limestone floor and beige floor enclosed kitchen design in San Diego with a farmhouse sink, beaded inset cabinets, white cabinets, quartzite countertops, white backsplash, marble backsplash, stainless steel appliances and an island
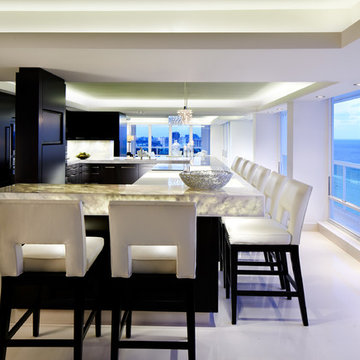
Sargent Architectural Photography
Inspiration for a mid-sized contemporary single-wall limestone floor open concept kitchen remodel in Miami with an undermount sink, flat-panel cabinets, dark wood cabinets, quartzite countertops, white backsplash, stone slab backsplash, paneled appliances and an island
Inspiration for a mid-sized contemporary single-wall limestone floor open concept kitchen remodel in Miami with an undermount sink, flat-panel cabinets, dark wood cabinets, quartzite countertops, white backsplash, stone slab backsplash, paneled appliances and an island
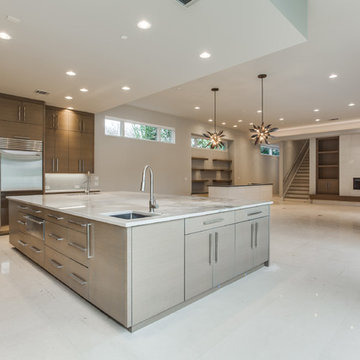
Kitchen looking into Great Room and Bar
Open concept kitchen - large transitional l-shaped limestone floor and white floor open concept kitchen idea in Dallas with an undermount sink, flat-panel cabinets, gray cabinets, granite countertops, white backsplash, stone slab backsplash, stainless steel appliances and an island
Open concept kitchen - large transitional l-shaped limestone floor and white floor open concept kitchen idea in Dallas with an undermount sink, flat-panel cabinets, gray cabinets, granite countertops, white backsplash, stone slab backsplash, stainless steel appliances and an island

Custom cabinets with specialty paint finish.
Open concept kitchen - large traditional l-shaped limestone floor open concept kitchen idea in Bridgeport with an undermount sink, recessed-panel cabinets, gray cabinets, granite countertops, stone tile backsplash, paneled appliances, an island and multicolored backsplash
Open concept kitchen - large traditional l-shaped limestone floor open concept kitchen idea in Bridgeport with an undermount sink, recessed-panel cabinets, gray cabinets, granite countertops, stone tile backsplash, paneled appliances, an island and multicolored backsplash

Open concept kitchen - mid-sized scandinavian u-shaped limestone floor and beige floor open concept kitchen idea in San Diego with a farmhouse sink, shaker cabinets, white cabinets, quartzite countertops, quartz backsplash, stainless steel appliances, an island and multicolored countertops
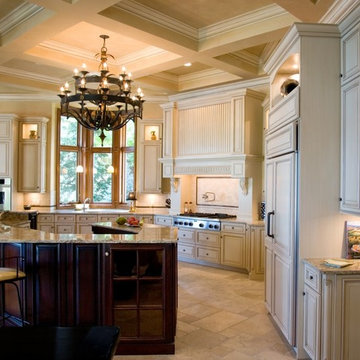
Soaring coffered ceilings add drama to this beautiful traditional kitchen. Paint glaze custom cabinets surround the dark wood islands creating a warm and inviting space that is efficient for both everyday family use and catered events.
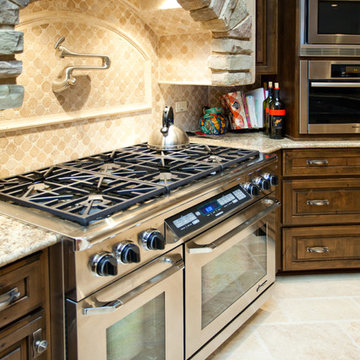
Inspiration for a large timeless l-shaped limestone floor eat-in kitchen remodel in Chicago with a single-bowl sink, raised-panel cabinets, dark wood cabinets, granite countertops, beige backsplash, paneled appliances and an island
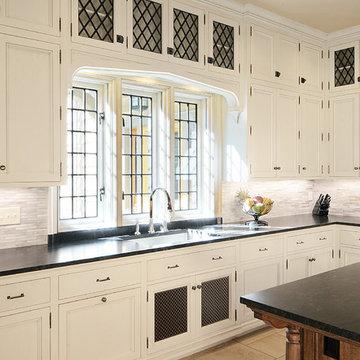
The large and inviting English Tudor Kitchen features triple leaded glass windows.
Huge elegant u-shaped limestone floor and beige floor eat-in kitchen photo in Other with recessed-panel cabinets, white cabinets, granite countertops, gray backsplash, mosaic tile backsplash and an island
Huge elegant u-shaped limestone floor and beige floor eat-in kitchen photo in Other with recessed-panel cabinets, white cabinets, granite countertops, gray backsplash, mosaic tile backsplash and an island
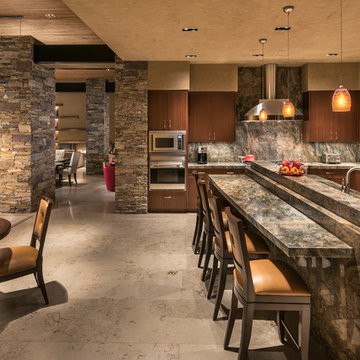
Desert Contemporary kitchen with large island, extensive use of natural materials - stone, wood and metal. Wolff/Sub Zero appliances.
Architect - Bing Hu.
Contractor - Manship Builder.
Interior Design - Susan Hersker and Elaine Ryckman
Photo Mark Boisclair
Project designed by Susie Hersker’s Scottsdale interior design firm Design Directives. Design Directives is active in Phoenix, Paradise Valley, Cave Creek, Carefree, Sedona, and beyond.
For more about Design Directives, click here: https://susanherskerasid.com/
To learn more about this project, click here: https://susanherskerasid.com/desert-contemporary/
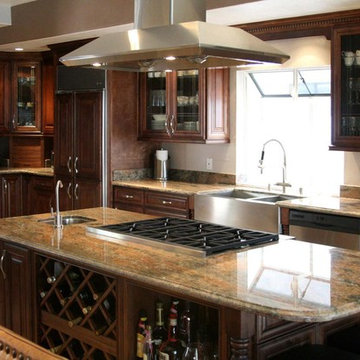
Inspiration for a large timeless l-shaped limestone floor and beige floor open concept kitchen remodel in Phoenix with an undermount sink, raised-panel cabinets, dark wood cabinets, granite countertops, paneled appliances and an island
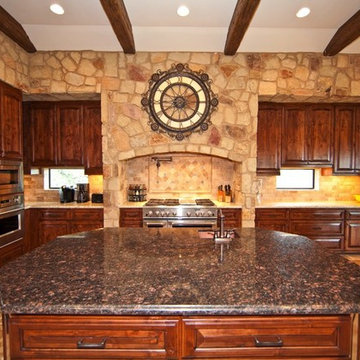
This fantastic Tuscan Home was designed by JMC Designs and built by Collinas Design and Construction
Example of a tuscan u-shaped limestone floor kitchen design in Austin with a farmhouse sink, raised-panel cabinets, dark wood cabinets, granite countertops, beige backsplash, ceramic backsplash, stainless steel appliances and an island
Example of a tuscan u-shaped limestone floor kitchen design in Austin with a farmhouse sink, raised-panel cabinets, dark wood cabinets, granite countertops, beige backsplash, ceramic backsplash, stainless steel appliances and an island
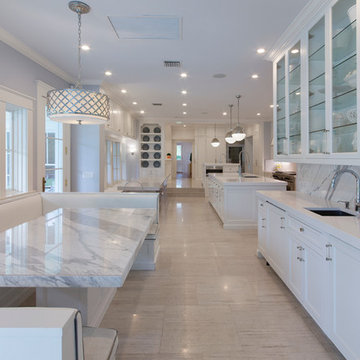
This kitchen is just over 900 square feet and includes 2 islands, two banquettes, a breakfast bar, juice bar, and wine bar. This is a view of the breakfast bar looking toward the kitchen.
photo by Harvey Smith
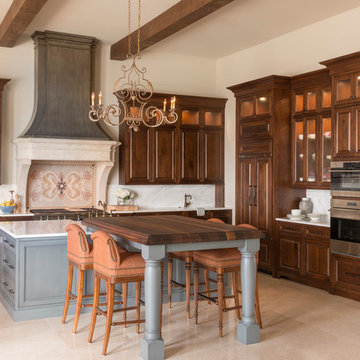
J Savage Gibson Photography
Eat-in kitchen - large mediterranean l-shaped limestone floor eat-in kitchen idea in Atlanta with a farmhouse sink, raised-panel cabinets, medium tone wood cabinets, white backsplash, stone slab backsplash, paneled appliances, an island and marble countertops
Eat-in kitchen - large mediterranean l-shaped limestone floor eat-in kitchen idea in Atlanta with a farmhouse sink, raised-panel cabinets, medium tone wood cabinets, white backsplash, stone slab backsplash, paneled appliances, an island and marble countertops
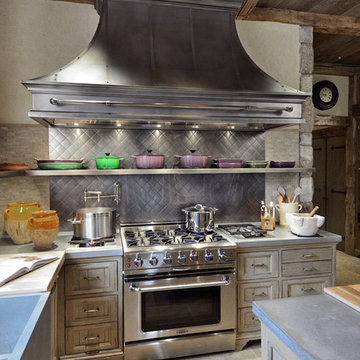
HOBI Award 2013 - Winner - Custom Home of the Year
HOBI Award 2013 - Winner - Project of the Year
HOBI Award 2013 - Winner - Best Custom Home 6,000-7,000 SF
HOBI Award 2013 - Winner - Best Remodeled Home $2 Million - $3 Million
Brick Industry Associates 2013 Brick in Architecture Awards 2013 - Best in Class - Residential- Single Family
AIA Connecticut 2014 Alice Washburn Awards 2014 - Honorable Mention - New Construction
athome alist Award 2014 - Finalist - Residential Architecture
Charles Hilton Architects
Nicholas Rotondi Photography

Example of a huge tuscan u-shaped limestone floor and beige floor open concept kitchen design in Columbus with a farmhouse sink, beaded inset cabinets, white cabinets, granite countertops, white backsplash, ceramic backsplash, an island and white countertops
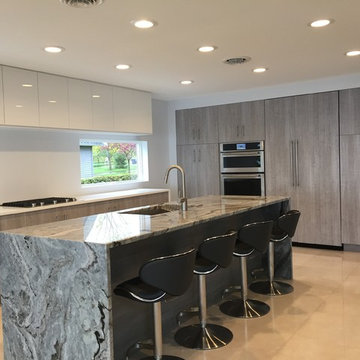
Designer: Beth Barnes
Example of a large minimalist l-shaped limestone floor and beige floor open concept kitchen design in Burlington with an undermount sink, flat-panel cabinets, light wood cabinets, granite countertops, white backsplash, paneled appliances and an island
Example of a large minimalist l-shaped limestone floor and beige floor open concept kitchen design in Burlington with an undermount sink, flat-panel cabinets, light wood cabinets, granite countertops, white backsplash, paneled appliances and an island
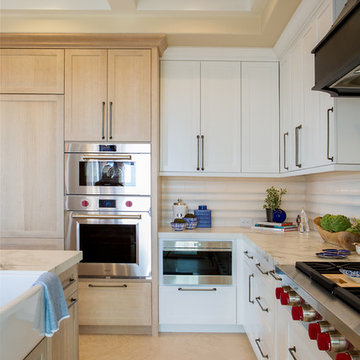
Our client desired a bespoke farmhouse kitchen and sought unique items to create this one of a kind farmhouse kitchen their family. We transformed this kitchen by changing the orientation, removed walls and opened up the exterior with a 3 panel stacking door.
The oversized pendants are the subtle frame work for an artfully made metal hood cover. The statement hood which I discovered on one of my trips inspired the design and added flare and style to this home.
Nothing is as it seems, the white cabinetry looks like shaker until you look closer it is beveled for a sophisticated finish upscale finish.
The backsplash looks like subway until you look closer it is actually 3d concave tile that simply looks like it was formed around a wine bottle.
We added the coffered ceiling and wood flooring to create this warm enhanced featured of the space. The custom cabinetry then was made to match the oak wood on the ceiling. The pedestal legs on the island enhance the characterizes for the cerused oak cabinetry.
Fabulous clients make fabulous projects.
Limestone Floor Kitchen Ideas
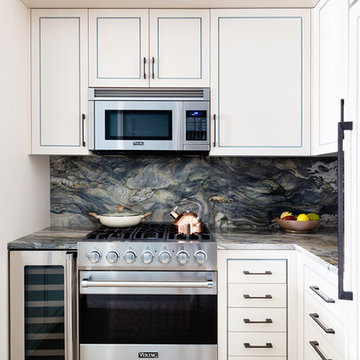
Brittany Ambridge
Small trendy u-shaped limestone floor and beige floor kitchen photo in New York with an undermount sink, quartzite countertops, multicolored backsplash, stone slab backsplash, paneled appliances, an island and multicolored countertops
Small trendy u-shaped limestone floor and beige floor kitchen photo in New York with an undermount sink, quartzite countertops, multicolored backsplash, stone slab backsplash, paneled appliances, an island and multicolored countertops
4





