Limestone Floor Kitchen Ideas
Refine by:
Budget
Sort by:Popular Today
121 - 140 of 12,235 photos
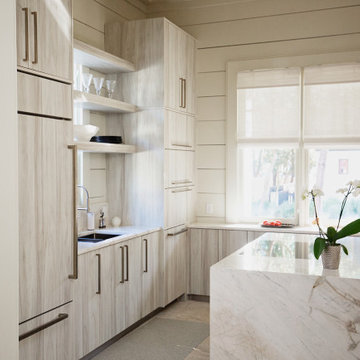
Project Number: M1197
Design/Manufacturer/Installer: Marquis Fine Cabinetry
Collection: Milano
Finish: Rockefeller
Features: Tandem Metal Drawer Box (Standard), Adjustable Legs/Soft Close (Standard), Stainless Steel Toe-Kick
Cabinet/Drawer Extra Options: Touch Latch, Custom Appliance Panels, Floating Shelves, Tip-Ups
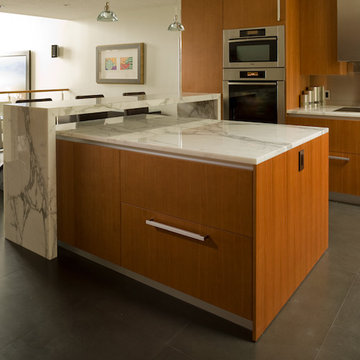
Enclosed kitchen - mid-sized modern u-shaped limestone floor enclosed kitchen idea in Miami with an undermount sink, flat-panel cabinets, medium tone wood cabinets, marble countertops, metallic backsplash, stainless steel appliances and an island

Gorgeous French Country style kitchen featuring a rustic cherry hood with coordinating island. White inset cabinetry frames the dark cherry creating a timeless design.
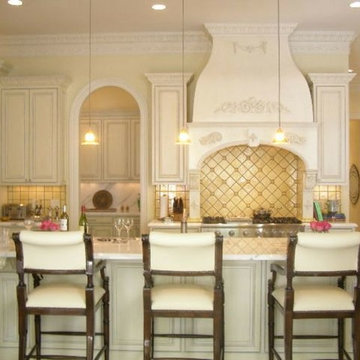
Open concept kitchen - mid-sized traditional l-shaped limestone floor open concept kitchen idea in Dallas with an undermount sink, flat-panel cabinets, beige cabinets, granite countertops, beige backsplash, stone tile backsplash and an island
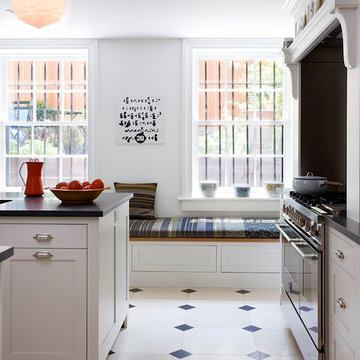
Hulya Kolabas
Example of a mid-sized classic limestone floor enclosed kitchen design in New York with an undermount sink, shaker cabinets, white cabinets, soapstone countertops, white backsplash, stainless steel appliances and an island
Example of a mid-sized classic limestone floor enclosed kitchen design in New York with an undermount sink, shaker cabinets, white cabinets, soapstone countertops, white backsplash, stainless steel appliances and an island
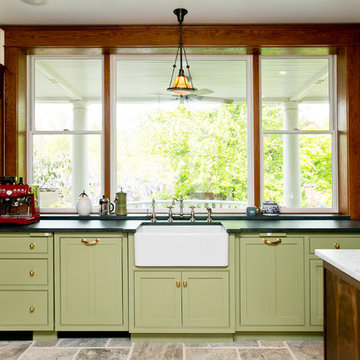
Enclosed kitchen - mid-sized traditional u-shaped limestone floor and brown floor enclosed kitchen idea in DC Metro with a farmhouse sink, beaded inset cabinets, green cabinets, soapstone countertops, beige backsplash, ceramic backsplash, stainless steel appliances and an island
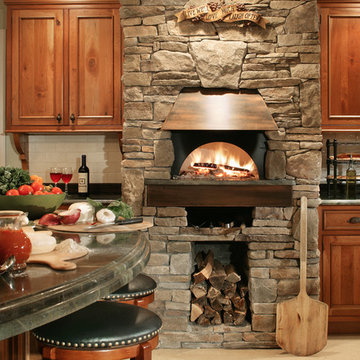
When Maria Bilotta Distefano and her husband, George Distefano—each owners of their own home design/renovation businesses—purchased their home in North Salem, they knew they would have to make some pretty radical changes, starting with the kitchen.
“It was horrific,” Bilotta says. “A bathroom opened up right into the eating area. The space was small, the cooking area crammed. Cabinets were an inexpensive stock—pickled oak—and were falling apart. And the appliances were completely out of date. It was a kitchen-company owner’s worst nightmare.” She should know. Along with siblings Regina Bilotta and Jim Bilotta, Maria owns and runs Bilotta Kitchens, a full-service kitchen and bath company that specializes in cabinetry design.
Maria Bilotta's 400-square-foot kitchen boasts a large hearth area with a stainless-steel dual-fuel range surrounded by crackled rectangular tiles, sconces, and an antique glass mirror. Over the range is a handy pot filler, an item frequently recommended by Bilotta for its ease of use. On the far wall next to the hearth stands a 48-inch side-by-side Sub-Zero refrigerator paneled in the same cherry as the cabinets. The generous island is equipped with an undermount Franke stainless-steel sink with a bronze oil-rubbed faucet by Rohl, a built-in ASKO dishwasher, and a double trash pull-out. The dining table’s unique copper top, along with the copper trim on the ledge leading into the family room and along the edge of the pizza oven, are all custom made and finished by George Distefano at his custom-metal shop, Ornametal, based in Newburgh, New York.
Bilotta wanted a kitchen that would not only accommodate her family’s lifestyle but embrace the best of the products and designs out there. To achieve this, she asked Mel Elion, a top designer in Bilotta’s Mamaroneck showroom, to work with architect Terry Lennon of Somers and general contractor Fred Boehmer of Boehmer Homes of La Grangeville, New York, to bring her dream kitchen to life. Bilotta looked to her past to hone her vision, recalling boisterous family gatherings where everyone pitched in to make the meal. Thus, Elion included in her design a large banquette area for casual sit-down meals and a wide multi-purpose island with three stools, designed for both food preparation and light dining.
In terms of style, Bilotta favors a rustic aesthetic, complete with state-of-the-art appliances and top-of-the-line amenities. And number-one on her wish list: a pizza oven. The Old World “appliance” brings back special memories of pizza-making with her siblings, cousins, and grandfather, an Italian immigrant who brought a love of cooking with him from Arpino.
To accommodate Bilotta’s request for a sophisticated country look, Elion recommended cherry cabinets from Bilotta Kitchens’ private cabinet collection, with perimeter cabinets sporting custom inset doors of rustic cherry wood and an island of antique cherry. Green Verde Vecchio granite countertops and a soft moss shade for the walls complement the warm wood. Sixteen-by-sixteen-inch honed limestone tiles used for the floors have decorative metal inserts that match the copper tabletop in the banquette area (hand-made and finished by George Distefano) and other copper accents, such as the pizza oven’s ledge.
A magnificent ivory-colored cherry hearth was designed to surround the 48-inch professional Wolf range. Behind the range, framed by the crackled tile backsplash from Waterworks, hangs an antique glass mirror with metal trim from Distefano’s shop, GlasSolutions, a New York-based architectural glass and metal company. Besides providing an interesting focal point, installing a mirror behind the range has a practical purpose, allowing the chef to keep an eye on the often boisterous and energetic activities while cooking.
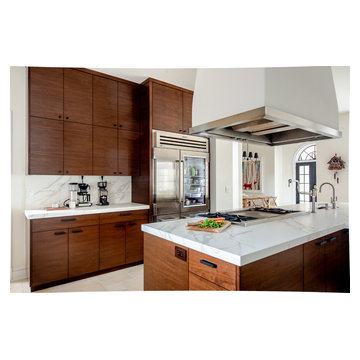
The counter top is Carrara marble
The stone on the wall is white gold craft orchard limestone from Creative Mines.
The prep sink is a under-mount trough sink in stainless by Kohler
The prep sink faucet is a Hirise bar faucet by Kohler in brushed stainless.
The pot filler next to the range is a Hirise deck mount by Kohler in brushed stainless.
The cabinet hardware are all Bowman knobs and pulls by Rejuvenation.
The floor tile is Pebble Beach and Halila in a Versailles pattern by Carmel Stone Imports.
The kitchen sink is a Austin single bowl farmer sink in smooth copper with an antique finish by Barclay.
The cabinets are walnut flat-panel done by palmer woodworks.
The kitchen faucet is a Chesterfield bridge faucet with a side spray in english bronze.
The smaller faucet next to the kitchen sink is a Chesterfield hot water dispenser in english bronze by Newport Brass
All the faucets were supplied by Dahl Plumbing (a great company) https://dahlplumbing.com/
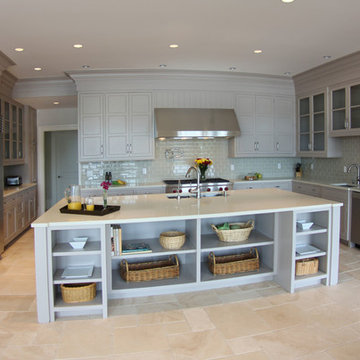
Custom Kitchen
Limestone floors
Caesarstone countertops
Waterfront home
Eat-in kitchen - large traditional u-shaped limestone floor eat-in kitchen idea in New York with a farmhouse sink, recessed-panel cabinets, gray cabinets, soapstone countertops, gray backsplash, glass tile backsplash, stainless steel appliances and an island
Eat-in kitchen - large traditional u-shaped limestone floor eat-in kitchen idea in New York with a farmhouse sink, recessed-panel cabinets, gray cabinets, soapstone countertops, gray backsplash, glass tile backsplash, stainless steel appliances and an island
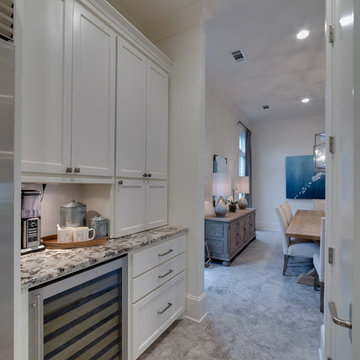
Staci Brimer
Example of a large transitional u-shaped limestone floor and gray floor eat-in kitchen design in Other with a farmhouse sink, shaker cabinets, white cabinets, granite countertops, white backsplash, ceramic backsplash, stainless steel appliances and an island
Example of a large transitional u-shaped limestone floor and gray floor eat-in kitchen design in Other with a farmhouse sink, shaker cabinets, white cabinets, granite countertops, white backsplash, ceramic backsplash, stainless steel appliances and an island
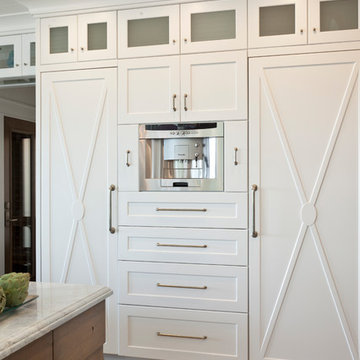
Mark Lohman Photography
Open concept kitchen - mid-sized coastal u-shaped limestone floor and beige floor open concept kitchen idea in Orange County with shaker cabinets, white cabinets, marble countertops, blue backsplash, mosaic tile backsplash, paneled appliances, an island and multicolored countertops
Open concept kitchen - mid-sized coastal u-shaped limestone floor and beige floor open concept kitchen idea in Orange County with shaker cabinets, white cabinets, marble countertops, blue backsplash, mosaic tile backsplash, paneled appliances, an island and multicolored countertops
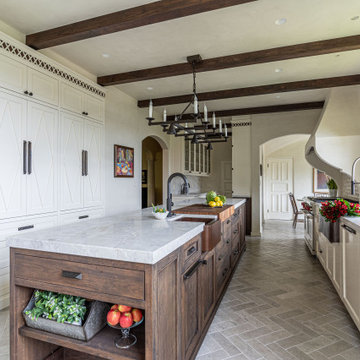
Kitchen - mid-sized traditional galley limestone floor, gray floor and exposed beam kitchen idea in San Francisco with a farmhouse sink, dark wood cabinets, quartzite countertops, stainless steel appliances, an island and white countertops

Custom designed kitchen with detailed ceiling details, floating shelf, glass hood design, top of the line appliances, and brass decorative accents
Inspiration for a large contemporary u-shaped limestone floor, beige floor and tray ceiling eat-in kitchen remodel in Orange County with marble countertops, a drop-in sink, flat-panel cabinets, medium tone wood cabinets, gray backsplash, stone slab backsplash, black appliances, two islands and gray countertops
Inspiration for a large contemporary u-shaped limestone floor, beige floor and tray ceiling eat-in kitchen remodel in Orange County with marble countertops, a drop-in sink, flat-panel cabinets, medium tone wood cabinets, gray backsplash, stone slab backsplash, black appliances, two islands and gray countertops
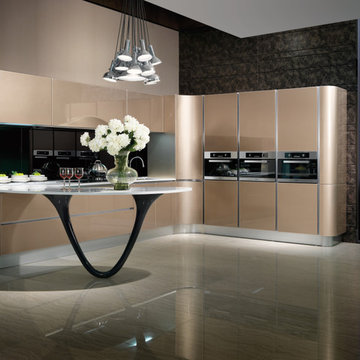
a perfect balance between elegance and innovation
avaiable at imagineer remodeling
Example of a large minimalist single-wall limestone floor eat-in kitchen design in Los Angeles with flat-panel cabinets, light wood cabinets, black appliances and an island
Example of a large minimalist single-wall limestone floor eat-in kitchen design in Los Angeles with flat-panel cabinets, light wood cabinets, black appliances and an island
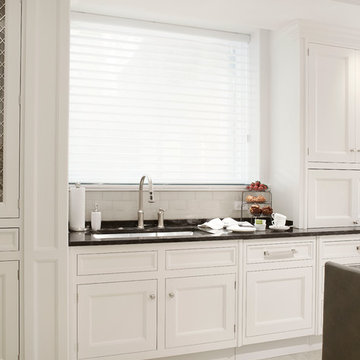
Crisp white kitchen with black counters
Werner Straube Photography
Example of a large classic limestone floor, beige floor and coffered ceiling eat-in kitchen design in Chicago with a double-bowl sink, recessed-panel cabinets, white cabinets, granite countertops, white backsplash, subway tile backsplash, stainless steel appliances, an island and black countertops
Example of a large classic limestone floor, beige floor and coffered ceiling eat-in kitchen design in Chicago with a double-bowl sink, recessed-panel cabinets, white cabinets, granite countertops, white backsplash, subway tile backsplash, stainless steel appliances, an island and black countertops
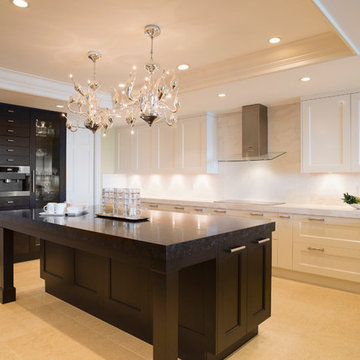
Example of a large classic l-shaped limestone floor open concept kitchen design in Miami with shaker cabinets, white cabinets, quartz countertops, white backsplash, stone slab backsplash, paneled appliances and an island
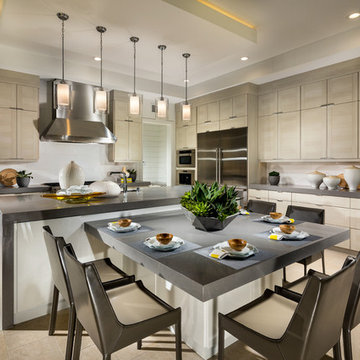
This optional island offering from Alara features a table-height extension for a casual dining experience.
Eat-in kitchen - large contemporary limestone floor and beige floor eat-in kitchen idea in Orange County with flat-panel cabinets, beige cabinets, quartz countertops, white backsplash, ceramic backsplash, stainless steel appliances, an island and gray countertops
Eat-in kitchen - large contemporary limestone floor and beige floor eat-in kitchen idea in Orange County with flat-panel cabinets, beige cabinets, quartz countertops, white backsplash, ceramic backsplash, stainless steel appliances, an island and gray countertops
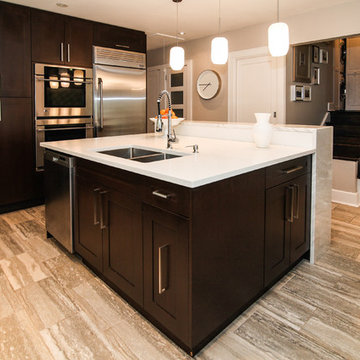
Mid-sized mid-century modern u-shaped limestone floor eat-in kitchen photo in New York with an undermount sink, shaker cabinets, dark wood cabinets, quartz countertops, gray backsplash, ceramic backsplash, stainless steel appliances and an island
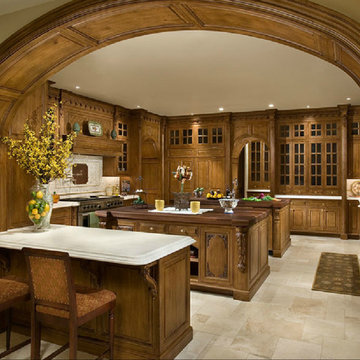
Huge tuscan u-shaped limestone floor and beige floor kitchen photo in Phoenix with a farmhouse sink, raised-panel cabinets, medium tone wood cabinets, limestone countertops, white backsplash, stone tile backsplash, stainless steel appliances and two islands
Limestone Floor Kitchen Ideas
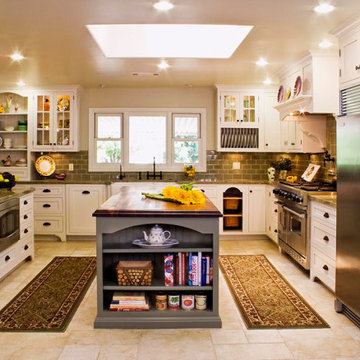
Mid-sized country u-shaped limestone floor and beige floor kitchen pantry photo in Denver with a farmhouse sink, shaker cabinets, white cabinets, granite countertops, green backsplash, subway tile backsplash, stainless steel appliances, an island and green countertops
7





