Limestone Floor Kitchen Ideas
Refine by:
Budget
Sort by:Popular Today
141 - 160 of 12,235 photos
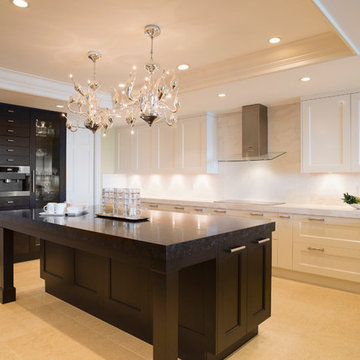
Example of a large classic l-shaped limestone floor open concept kitchen design in Miami with shaker cabinets, white cabinets, quartz countertops, white backsplash, stone slab backsplash, paneled appliances and an island
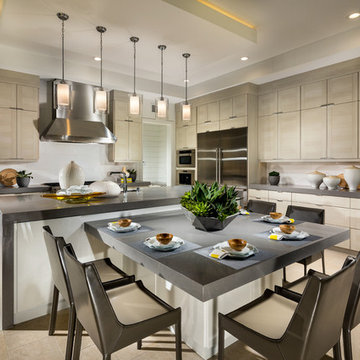
This optional island offering from Alara features a table-height extension for a casual dining experience.
Eat-in kitchen - large contemporary limestone floor and beige floor eat-in kitchen idea in Orange County with flat-panel cabinets, beige cabinets, quartz countertops, white backsplash, ceramic backsplash, stainless steel appliances, an island and gray countertops
Eat-in kitchen - large contemporary limestone floor and beige floor eat-in kitchen idea in Orange County with flat-panel cabinets, beige cabinets, quartz countertops, white backsplash, ceramic backsplash, stainless steel appliances, an island and gray countertops
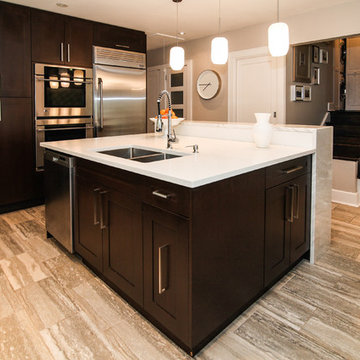
Mid-sized mid-century modern u-shaped limestone floor eat-in kitchen photo in New York with an undermount sink, shaker cabinets, dark wood cabinets, quartz countertops, gray backsplash, ceramic backsplash, stainless steel appliances and an island
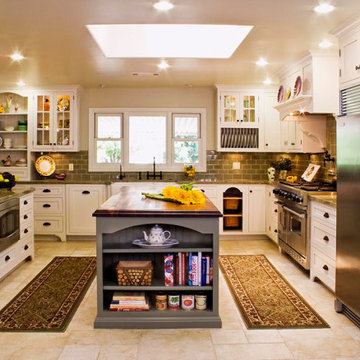
Mid-sized country u-shaped limestone floor and beige floor kitchen pantry photo in Denver with a farmhouse sink, shaker cabinets, white cabinets, granite countertops, green backsplash, subway tile backsplash, stainless steel appliances, an island and green countertops
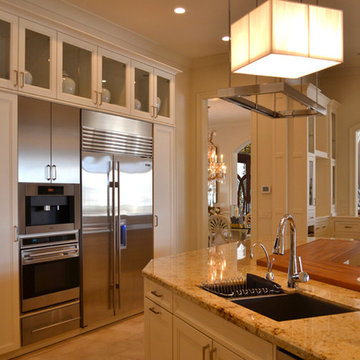
Photos Niel Ladner
Appliances & Kitchen Design By Trevor Childs / Sunbelt Lighting - Appliance & Design Center
Example of a huge tuscan galley limestone floor eat-in kitchen design in New Orleans with an undermount sink, recessed-panel cabinets, beige cabinets, granite countertops, beige backsplash, subway tile backsplash, stainless steel appliances and no island
Example of a huge tuscan galley limestone floor eat-in kitchen design in New Orleans with an undermount sink, recessed-panel cabinets, beige cabinets, granite countertops, beige backsplash, subway tile backsplash, stainless steel appliances and no island

Example of a small transitional u-shaped limestone floor and gray floor enclosed kitchen design in Seattle with an undermount sink, recessed-panel cabinets, white cabinets, quartz countertops, gray backsplash, ceramic backsplash, stainless steel appliances, no island and gray countertops
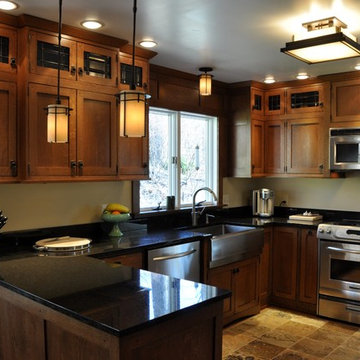
Sweet Pickle Photography
Mid-sized arts and crafts u-shaped limestone floor and beige floor eat-in kitchen photo in New York with a farmhouse sink, flat-panel cabinets, brown cabinets, granite countertops, black backsplash, stainless steel appliances and black countertops
Mid-sized arts and crafts u-shaped limestone floor and beige floor eat-in kitchen photo in New York with a farmhouse sink, flat-panel cabinets, brown cabinets, granite countertops, black backsplash, stainless steel appliances and black countertops
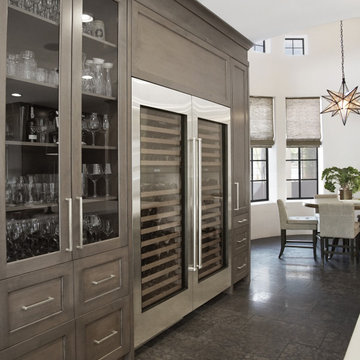
Heather Ryan, Interior Designer
H.Ryan Studio - Scottsdale, AZ
www.hryanstudio.com
Example of a large transitional u-shaped limestone floor and gray floor eat-in kitchen design with a farmhouse sink, shaker cabinets, brown cabinets, marble countertops, metallic backsplash, marble backsplash, stainless steel appliances, an island and white countertops
Example of a large transitional u-shaped limestone floor and gray floor eat-in kitchen design with a farmhouse sink, shaker cabinets, brown cabinets, marble countertops, metallic backsplash, marble backsplash, stainless steel appliances, an island and white countertops
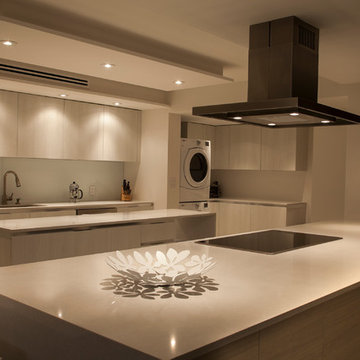
Nicolas Rozo J
Large minimalist u-shaped limestone floor and beige floor open concept kitchen photo in Miami with an undermount sink, flat-panel cabinets, quartz countertops, glass sheet backsplash, stainless steel appliances, two islands and light wood cabinets
Large minimalist u-shaped limestone floor and beige floor open concept kitchen photo in Miami with an undermount sink, flat-panel cabinets, quartz countertops, glass sheet backsplash, stainless steel appliances, two islands and light wood cabinets
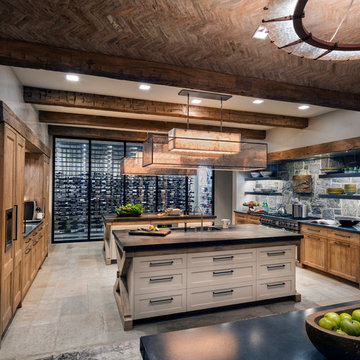
David Sundberg of Esto
Transitional u-shaped limestone floor kitchen photo in New York with an undermount sink, recessed-panel cabinets, medium tone wood cabinets, limestone countertops, gray backsplash, paneled appliances and two islands
Transitional u-shaped limestone floor kitchen photo in New York with an undermount sink, recessed-panel cabinets, medium tone wood cabinets, limestone countertops, gray backsplash, paneled appliances and two islands
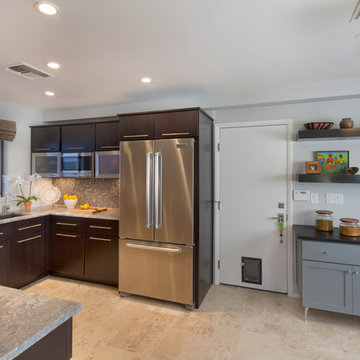
Photography by Jeffrey Volker
Inspiration for a small modern u-shaped limestone floor enclosed kitchen remodel in Phoenix with a double-bowl sink, flat-panel cabinets, dark wood cabinets, granite countertops, white backsplash, subway tile backsplash, stainless steel appliances and no island
Inspiration for a small modern u-shaped limestone floor enclosed kitchen remodel in Phoenix with a double-bowl sink, flat-panel cabinets, dark wood cabinets, granite countertops, white backsplash, subway tile backsplash, stainless steel appliances and no island

Inspiration for a small contemporary galley limestone floor and brown floor enclosed kitchen remodel in Chicago with an undermount sink, flat-panel cabinets, medium tone wood cabinets, quartz countertops, gray backsplash, limestone backsplash, stainless steel appliances and gray countertops
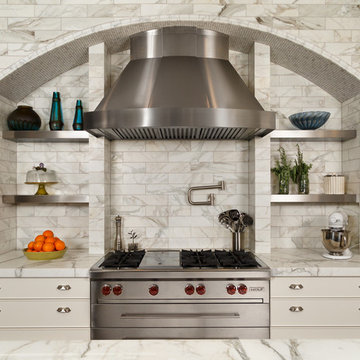
Enclosed kitchen - huge modern u-shaped limestone floor and gray floor enclosed kitchen idea in New York with an undermount sink, flat-panel cabinets, white cabinets, marble countertops, white backsplash, stone tile backsplash, stainless steel appliances, an island and white countertops
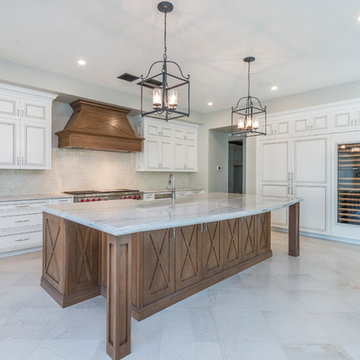
This 7,000 square foot Spec Home in the Arcadia Silverleaf neighborhood was designed by Red Egg Design Group in conjunction with Marbella Homes. All of the finishes, millwork, doors, light fixtures, and appliances were specified by Red Egg and created this Modern Spanish Revival-style home for the future family to enjoy
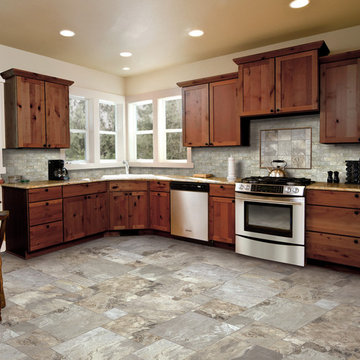
Inspiration for a mid-sized rustic l-shaped limestone floor eat-in kitchen remodel in Other with an undermount sink, shaker cabinets, medium tone wood cabinets, granite countertops, gray backsplash, stone tile backsplash, stainless steel appliances and no island
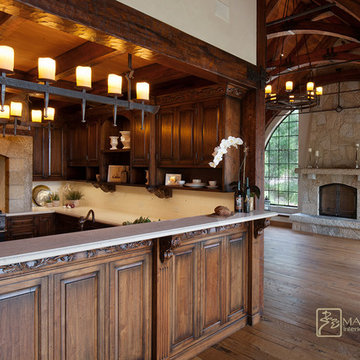
Old World European, Country Cottage. Three separate cottages make up this secluded village over looking a private lake in an old German, English, and French stone villa style. Hand scraped arched trusses, wide width random walnut plank flooring, distressed dark stained raised panel cabinetry, and hand carved moldings make these traditional buildings look like they have been here for 100s of years. Newly built of old materials, and old traditional building methods, including arched planked doors, leathered stone counter tops, stone entry, wrought iron straps, and metal beam straps. The Lake House is the first, a Tudor style cottage with a slate roof, 2 bedrooms, view filled living room open to the dining area, all overlooking the lake. European fantasy cottage with hand hewn beams, exposed curved trusses and scraped walnut floors, carved moldings, steel straps, wrought iron lighting and real stone arched fireplace. Dining area next to kitchen in the English Country Cottage. Handscraped walnut random width floors, curved exposed trusses. Wrought iron hardware. The Carriage Home fills in when the kids come home to visit, and holds the garage for the whole idyllic village. This cottage features 2 bedrooms with on suite baths, a large open kitchen, and an warm, comfortable and inviting great room. All overlooking the lake. The third structure is the Wheel House, running a real wonderful old water wheel, and features a private suite upstairs, and a work space downstairs. All homes are slightly different in materials and color, including a few with old terra cotta roofing. Project Location: Ojai, California. Project designed by Maraya Interior Design. From their beautiful resort town of Ojai, they serve clients in Montecito, Hope Ranch, Malibu and Calabasas, across the tri-county area of Santa Barbara, Ventura and Los Angeles, south to Hidden Hills.
Christopher Painter, contractor

Kitchen pantry - mid-sized french country u-shaped limestone floor and beige floor kitchen pantry idea in Denver with a farmhouse sink, recessed-panel cabinets, distressed cabinets, granite countertops, green backsplash, limestone backsplash, stainless steel appliances, a peninsula and green countertops
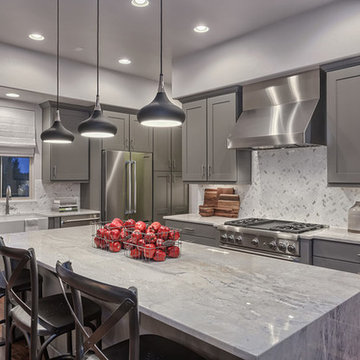
Example of a mid-sized transitional u-shaped limestone floor and beige floor enclosed kitchen design in Boise with an undermount sink, recessed-panel cabinets, dark wood cabinets, granite countertops, beige backsplash, mosaic tile backsplash, stainless steel appliances and an island
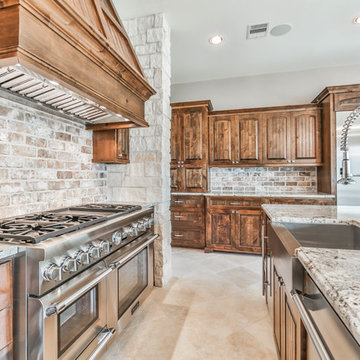
Open concept kitchen - large rustic u-shaped limestone floor and beige floor open concept kitchen idea in Houston with a farmhouse sink, beaded inset cabinets, dark wood cabinets, granite countertops, beige backsplash, brick backsplash, stainless steel appliances and an island
Limestone Floor Kitchen Ideas
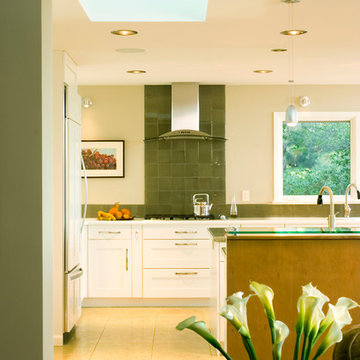
Can a home be both spacious and cozy? This contemporary residence renovation and addition can host large parties with its multi-level entertainment areas linked to the outdoor decks, yet it is also intimate and comfortable for a party of two. The secret lies in visually linking many functionally distinct areas together, from the great room to the dedicated bar area to the gourmet kitchen, to the music loft and more.
8





