Living Space with Blue Walls Ideas
Refine by:
Budget
Sort by:Popular Today
681 - 700 of 28,733 photos
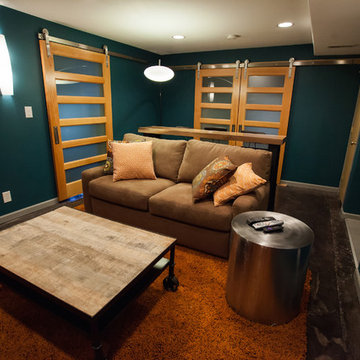
Debbie Schwab Photography
Small trendy enclosed concrete floor and brown floor home theater photo in Seattle with blue walls and a wall-mounted tv
Small trendy enclosed concrete floor and brown floor home theater photo in Seattle with blue walls and a wall-mounted tv
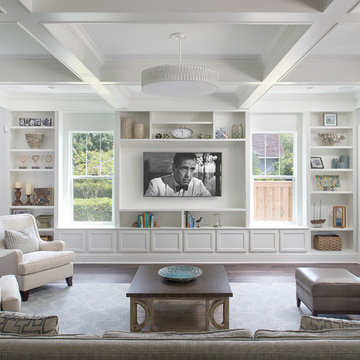
This builder designs custom living rooms with built-in bookshelves and media spaces around windows and TV spaces. Beyond the built-in wall features, a set of french doors lines one wall and a dramatic ceiling covers the entire room. It's the "wow" space of the home, one that showcases the builder's craftsmanship and the home's significance. © Seamus Payne Architectural Photography
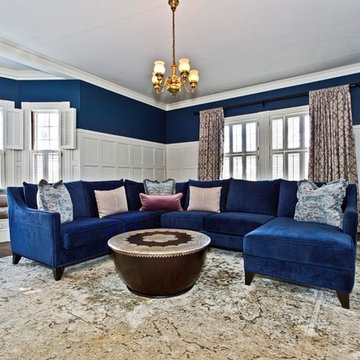
Living room - large contemporary formal and enclosed medium tone wood floor and brown floor living room idea in Boston with blue walls and no fireplace

This family room space feels cozy with its deep blue gray walls and large throw pillows. The ivory shagreen coffee table lightens up the pallet. Brass accessories add interest.
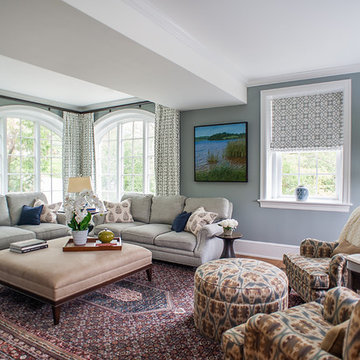
Inspiration for a mid-sized transitional loft-style dark wood floor family room remodel in Philadelphia with blue walls and a wall-mounted tv
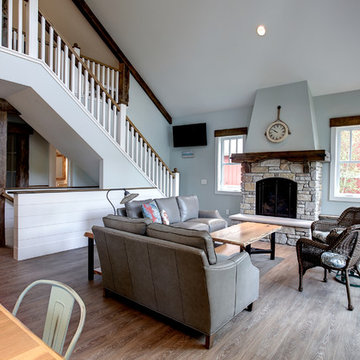
Photos by Kaity
Example of a mid-sized beach style loft-style vinyl floor living room design in Grand Rapids with blue walls, a standard fireplace, a stone fireplace and a wall-mounted tv
Example of a mid-sized beach style loft-style vinyl floor living room design in Grand Rapids with blue walls, a standard fireplace, a stone fireplace and a wall-mounted tv

A contemplative space and lovely window seat
Inspiration for a mid-sized contemporary formal and open concept light wood floor living room remodel in San Francisco with blue walls, a two-sided fireplace, a wood fireplace surround and no tv
Inspiration for a mid-sized contemporary formal and open concept light wood floor living room remodel in San Francisco with blue walls, a two-sided fireplace, a wood fireplace surround and no tv
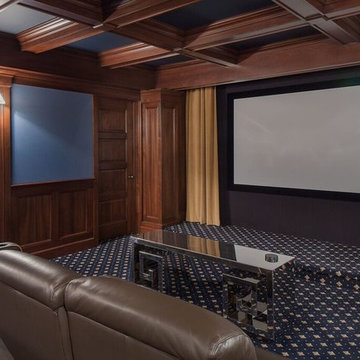
Home theater - large traditional enclosed carpeted and blue floor home theater idea in New York with blue walls and a projector screen

Luxurious modern take on a traditional white Italian villa. An entry with a silver domed ceiling, painted moldings in patterns on the walls and mosaic marble flooring create a luxe foyer. Into the formal living room, cool polished Crema Marfil marble tiles contrast with honed carved limestone fireplaces throughout the home, including the outdoor loggia. Ceilings are coffered with white painted
crown moldings and beams, or planked, and the dining room has a mirrored ceiling. Bathrooms are white marble tiles and counters, with dark rich wood stains or white painted. The hallway leading into the master bedroom is designed with barrel vaulted ceilings and arched paneled wood stained doors. The master bath and vestibule floor is covered with a carpet of patterned mosaic marbles, and the interior doors to the large walk in master closets are made with leaded glass to let in the light. The master bedroom has dark walnut planked flooring, and a white painted fireplace surround with a white marble hearth.
The kitchen features white marbles and white ceramic tile backsplash, white painted cabinetry and a dark stained island with carved molding legs. Next to the kitchen, the bar in the family room has terra cotta colored marble on the backsplash and counter over dark walnut cabinets. Wrought iron staircase leading to the more modern media/family room upstairs.
Project Location: North Ranch, Westlake, California. Remodel designed by Maraya Interior Design. From their beautiful resort town of Ojai, they serve clients in Montecito, Hope Ranch, Malibu, Westlake and Calabasas, across the tri-county areas of Santa Barbara, Ventura and Los Angeles, south to Hidden Hills- north through Solvang and more.
Eclectic Living Room with Asian antiques from the owners' own travels. Deep purple, copper and white chenille fabrics and a handknotted wool rug. Modern art painting by Maraya, Home built by Timothy J. Droney
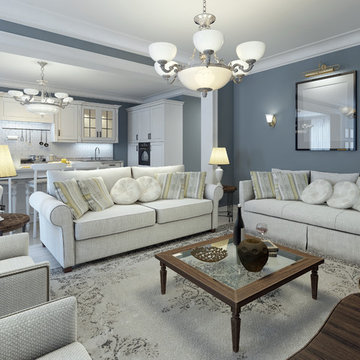
Inspiration for a large transitional open concept living room remodel in Miami with blue walls and no tv

Living Room:
Our customer wanted to update the family room and the kitchen of this 1970's splanch. By painting the brick wall white and adding custom built-ins we brightened up the space. The decor reflects our client's love for color and a bit of asian style elements. We also made sure that the sitting was not only beautiful, but very comfortable and durable. The sofa and the accent chairs sit very comfortably and we used the performance fabrics to make sure they last through the years. We also wanted to highlight the art collection which the owner curated through the years.
Kithen:
We enlarged the kitchen by removing a partition wall that divided it from the dining room and relocated the entrance. Our goal was to create a warm and inviting kitchen, therefore we selected a mellow, neutral palette. The cabinets are soft Irish Cream as opposed to a bright white. The mosaic backsplash makes a statement, but remains subtle through its beige tones. We selected polished brass for the hardware, as well as brass and warm metals for the light fixtures which emit a warm and cozy glow.
For beauty and practicality, we used quartz for the working surface countertops and for the island we chose a sophisticated leather finish marble with strong movement and gold inflections. Because of our client’s love for Asian influences, we selected upholstery fabric with an image of a dragon, chrysanthemums to mimic Japanese textiles, and red accents scattered throughout.
Functionality, aesthetics, and expressing our clients vision was our main goal.
Photography: Jeanne Calarco, Context Media Development
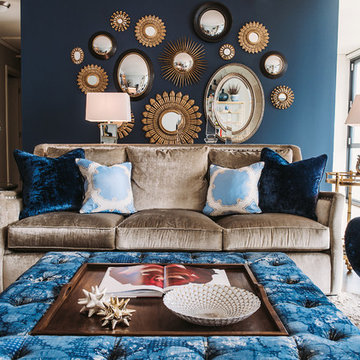
Two Birds Photography
Transitional medium tone wood floor living room photo in Chicago with blue walls
Transitional medium tone wood floor living room photo in Chicago with blue walls
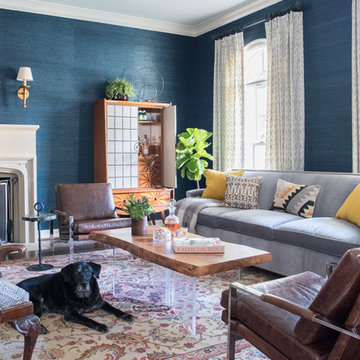
Michael Hunter
Living room - large transitional dark wood floor and brown floor living room idea in Dallas with blue walls, a standard fireplace and a stone fireplace
Living room - large transitional dark wood floor and brown floor living room idea in Dallas with blue walls, a standard fireplace and a stone fireplace
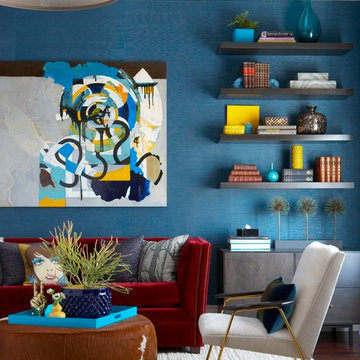
This is another view of the family room with the Mitchell Gold red mohair velvet couch that pulls out for overnight guests. The side chair is also by Mitchell Gold and the rug is by West Elm. The walls are papered in a teal grasscloth and the drum light fixture was rewired after moving it from the family's Paris apartment.
Photography by: Michael Partenio
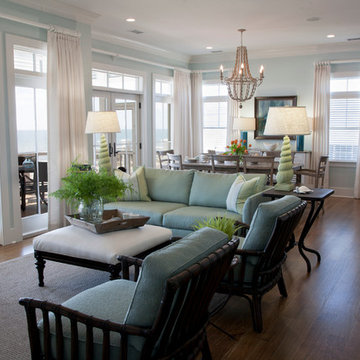
Tanya Boggs Photography
Inspiration for a coastal medium tone wood floor living room remodel in Charleston with blue walls and a wall-mounted tv
Inspiration for a coastal medium tone wood floor living room remodel in Charleston with blue walls and a wall-mounted tv
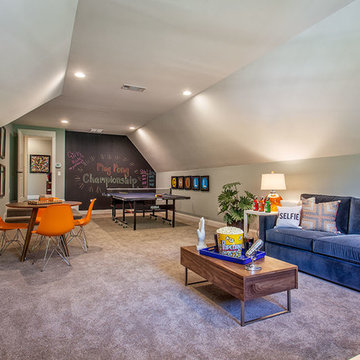
Finished attic space of the Arthur Rutenberg Homes' Asheville 1267 model home built by Greenville, SC home builders, American Eagle Builders.
Large elegant enclosed carpeted and brown floor game room photo in Other with blue walls, a tv stand and no fireplace
Large elegant enclosed carpeted and brown floor game room photo in Other with blue walls, a tv stand and no fireplace
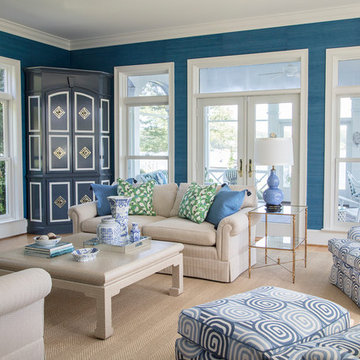
Inspiration for a timeless light wood floor and beige floor living room remodel in Richmond with blue walls and a standard fireplace
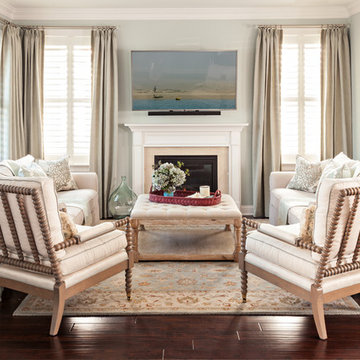
Dan Cutrona
Example of a small beach style open concept dark wood floor living room design in Boston with a standard fireplace, blue walls, a stone fireplace and a wall-mounted tv
Example of a small beach style open concept dark wood floor living room design in Boston with a standard fireplace, blue walls, a stone fireplace and a wall-mounted tv
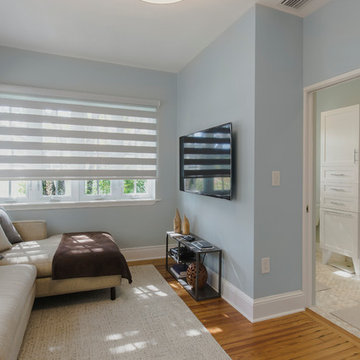
Family room - small enclosed light wood floor family room idea in Miami with blue walls, no fireplace and a wall-mounted tv
Living Space with Blue Walls Ideas
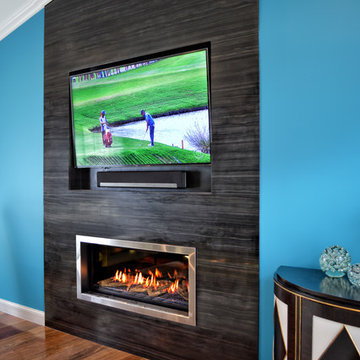
This modern renovation creates a focal point for a cool and modern living room with a linear fireplace surrounded by a wall of wood grain granite. The TV nook is recessed for safety and to create a flush plane for the stone and television. The firebox is enhanced with black enamel panels as well as driftwood and crystal media. The stainless steel surround matches the mixed metal accents of the furnishings.
35









