Living Space with Blue Walls Ideas
Refine by:
Budget
Sort by:Popular Today
601 - 620 of 28,733 photos
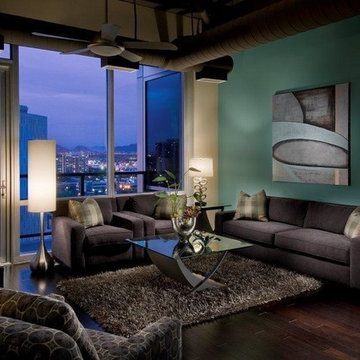
Award-winning penthouse interior design for fastest selling condo project in Phoenix.
Urban living room photo in Phoenix with blue walls
Urban living room photo in Phoenix with blue walls
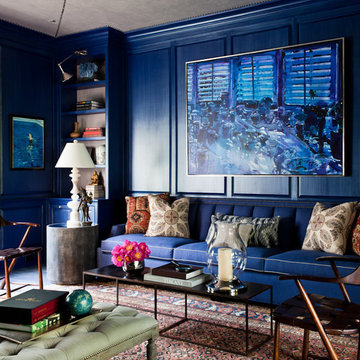
Zach DeSart
Living room - eclectic formal living room idea in New York with blue walls
Living room - eclectic formal living room idea in New York with blue walls
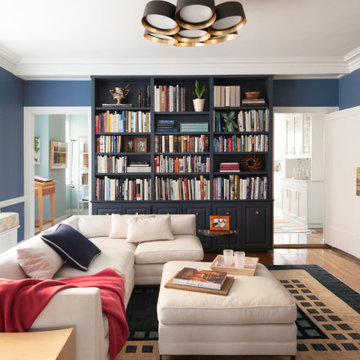
The original formal dining room of this classic co-op was redefined as a combined family room/den/library. Trim, ceilings, and furnishings provide a sense of lightness while the navy blue of the walls and bookcases add a touch of distinction and gravitas.
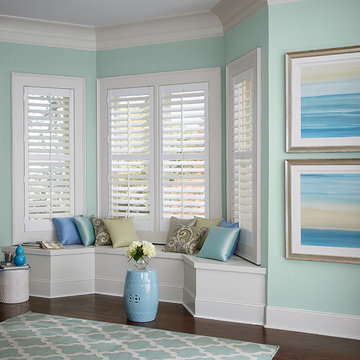
Cover bay windows with beautiful composite shutters featuring a divider rail and standard tilt.
Family room - coastal dark wood floor family room idea in Orange County with blue walls and no fireplace
Family room - coastal dark wood floor family room idea in Orange County with blue walls and no fireplace
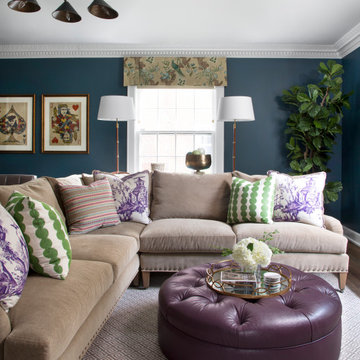
Moody Family Room with Pops of Color, Photo by Emily Minton Redfield
Example of a large transitional enclosed medium tone wood floor and brown floor family room design in Chicago with blue walls and no fireplace
Example of a large transitional enclosed medium tone wood floor and brown floor family room design in Chicago with blue walls and no fireplace
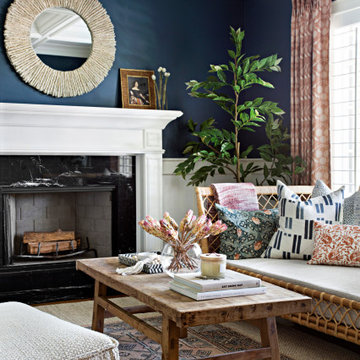
Example of a classic coffered ceiling and wainscoting living room design in Nashville with blue walls, a standard fireplace, a stone fireplace and no tv
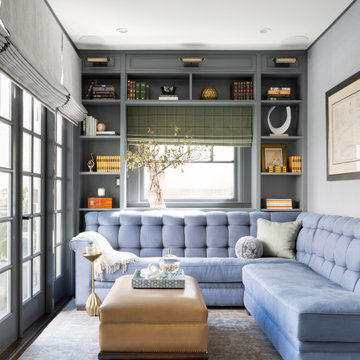
Already a beauty, this classic Edwardian had a few open opportunities for transformation when we came along. Our clients had a vision of what they wanted for their space and we were able to bring it all to life.
First up - transform the ignored Powder Bathroom into a showstopper. In collaboration with decorative artists, we created a dramatic and moody moment while incorporating the home's traditional elements and mixing in contemporary silhouettes.
Next on the list, we reimagined a sitting room off the heart of the home to a more functional, comfortable, and inviting space. The result was a handsome Den with custom built-in bookcases to showcase family photos and signature reading as well three times the seating capacity than before. Now our clients have a space comfortable enough to watch football and classy enough to host a whiskey tasting.
We rounded out this project with a bit of sprucing in the Foyer and Stairway. A favorite being the alluring bordeaux bench fitted just right to fit in a niche by the stairs. Perfect place to perch and admire our client's captivating art collection.
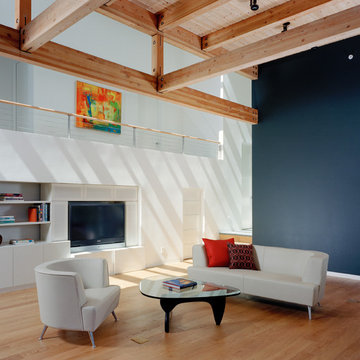
Cesar Rubio
Living room - mid-sized modern open concept light wood floor living room idea in San Francisco with blue walls and a media wall
Living room - mid-sized modern open concept light wood floor living room idea in San Francisco with blue walls and a media wall
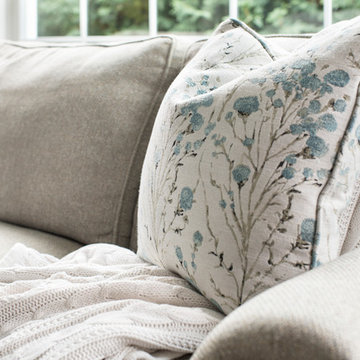
Photographer: Sarah Utech
Living room - mid-sized traditional formal and enclosed carpeted and brown floor living room idea in Milwaukee with blue walls, a standard fireplace, a brick fireplace and no tv
Living room - mid-sized traditional formal and enclosed carpeted and brown floor living room idea in Milwaukee with blue walls, a standard fireplace, a brick fireplace and no tv
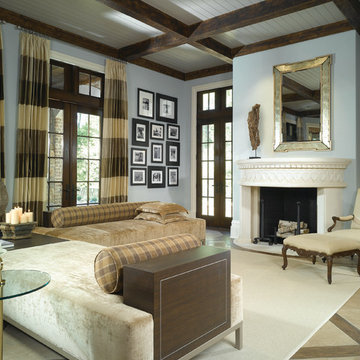
Fan the flames of innovation and take your fireplace to new heights. The Isokern Magnum Series Fireplace System product line offers the largest openings available in the market, with finished openings of 28”, 36”, 42” and 48” width. With Isokern’s proprietary straight-back interior design and innovative contoured shelf, the modular Magnum Series produces unequaled efficiency, performance and custom fireplace design flexibility.

Wade Weissmann Architecture, Jorndt Builders LLC, Talia Laird Photography
Example of a large minimalist formal and enclosed medium tone wood floor and brown floor living room design in Milwaukee with blue walls, a standard fireplace and a tile fireplace
Example of a large minimalist formal and enclosed medium tone wood floor and brown floor living room design in Milwaukee with blue walls, a standard fireplace and a tile fireplace
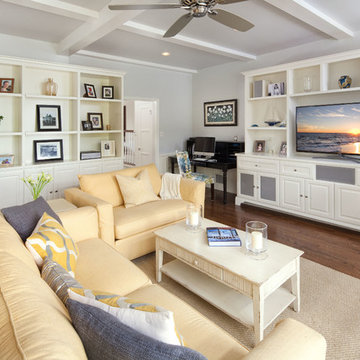
Custom Cabinets and A/V built-in to match adjacent kitchen cabinets. Family Room was reoriented so the TV could also be viewed from the kitchen, and a large unused brick fireplace was removed to give more useable space. photo by Holly Lepere

Family room - mid-sized transitional enclosed medium tone wood floor and brown floor family room idea in Boise with blue walls, no fireplace and a wall-mounted tv
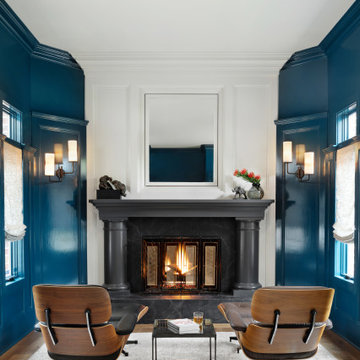
Example of a transitional medium tone wood floor, brown floor and wall paneling living room design in Indianapolis with blue walls and a standard fireplace

A family room featuring a navy shiplap wall with built-in cabinets.
Large beach style open concept dark wood floor and brown floor family room photo in Dallas with a bar, blue walls and a wall-mounted tv
Large beach style open concept dark wood floor and brown floor family room photo in Dallas with a bar, blue walls and a wall-mounted tv

This moody game room boats a massive bar with dark blue walls, blue/grey backsplash tile, open shelving, dark walnut cabinetry, gold hardware and appliances, a built in mini fridge, frame tv, and its own bar counter with gold pendant lighting and leather stools. As well as a dark wood/blue felt pool table and drop down projector.
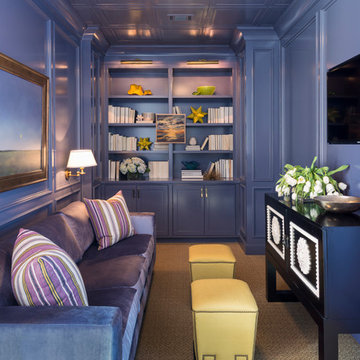
Walls and ceiling are Sherwin-Williams Mesmerize in high gloss, sofa is Bernhardt, ottomans are Lee Inds.
Example of a small transitional enclosed carpeted family room design in Little Rock with a wall-mounted tv and blue walls
Example of a small transitional enclosed carpeted family room design in Little Rock with a wall-mounted tv and blue walls

John Martinelli Photography
Inspiration for a large french country enclosed carpeted family room remodel in Philadelphia with a bar, blue walls and a media wall
Inspiration for a large french country enclosed carpeted family room remodel in Philadelphia with a bar, blue walls and a media wall

Our clients were relocating from the upper peninsula to the lower peninsula and wanted to design a retirement home on their Lake Michigan property. The topography of their lot allowed for a walk out basement which is practically unheard of with how close they are to the water. Their view is fantastic, and the goal was of course to take advantage of the view from all three levels. The positioning of the windows on the main and upper levels is such that you feel as if you are on a boat, water as far as the eye can see. They were striving for a Hamptons / Coastal, casual, architectural style. The finished product is just over 6,200 square feet and includes 2 master suites, 2 guest bedrooms, 5 bathrooms, sunroom, home bar, home gym, dedicated seasonal gear / equipment storage, table tennis game room, sauna, and bonus room above the attached garage. All the exterior finishes are low maintenance, vinyl, and composite materials to withstand the blowing sands from the Lake Michigan shoreline.
Living Space with Blue Walls Ideas
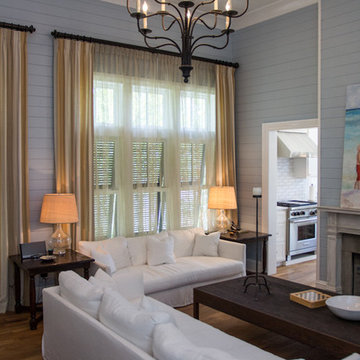
Photo credit: Eric Marcus of E.M. Marcus Photography
http://www.emmarcusphotography.com
31









