Living Space with Blue Walls Ideas
Refine by:
Budget
Sort by:Popular Today
781 - 800 of 28,754 photos
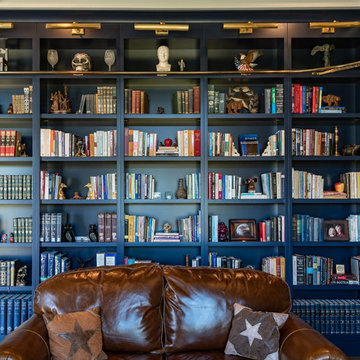
Living room library - mid-sized contemporary enclosed medium tone wood floor and brown floor living room library idea in Austin with blue walls, no fireplace and no tv

Mid-sized elegant enclosed carpeted and gray floor family room photo in Columbus with blue walls, a standard fireplace, a brick fireplace and a wall-mounted tv
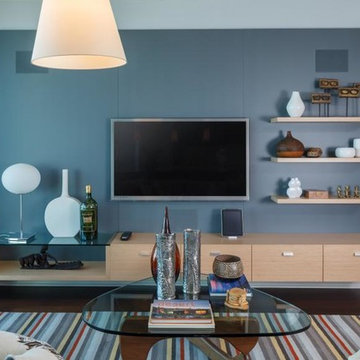
Inspiration for a mid-sized open concept dark wood floor living room remodel in San Francisco with a bar, blue walls, no fireplace and a wall-mounted tv
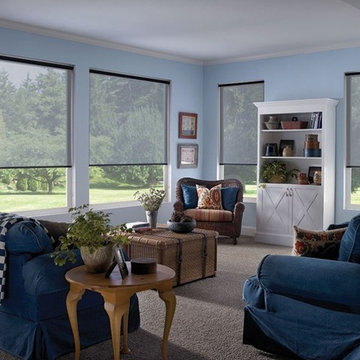
Inspiration for a mid-sized transitional formal and enclosed carpeted and beige floor living room remodel in Dallas with blue walls, no fireplace and no tv
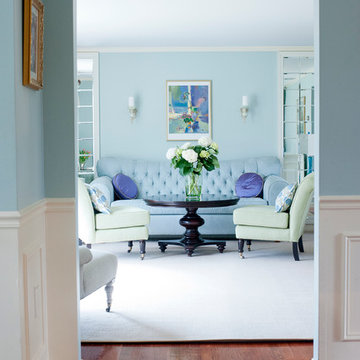
An elegant living room design with blue tufted sofa, soft green chairs, and jewel tone accents
Example of a classic living room design in Boston with blue walls
Example of a classic living room design in Boston with blue walls
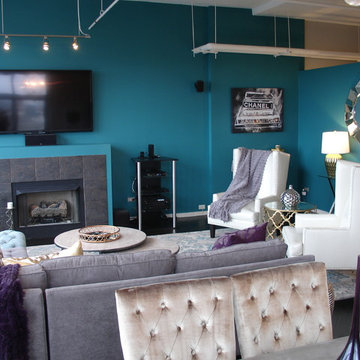
Kate Marengo
Living room - mid-sized modern formal and loft-style dark wood floor living room idea in Chicago with blue walls, a standard fireplace, a tile fireplace and a wall-mounted tv
Living room - mid-sized modern formal and loft-style dark wood floor living room idea in Chicago with blue walls, a standard fireplace, a tile fireplace and a wall-mounted tv
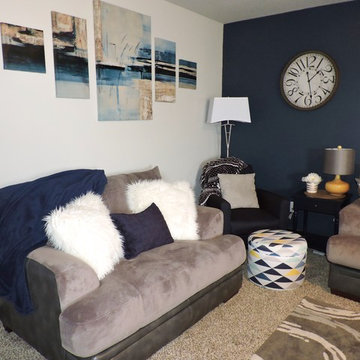
Inspiration for a mid-sized contemporary open concept carpeted living room remodel in Other with blue walls, a standard fireplace, a brick fireplace and a wall-mounted tv
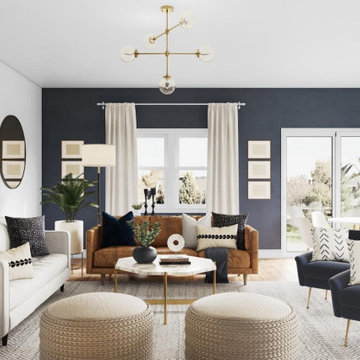
A space with color and character.
Mid-sized 1960s open concept light wood floor and beige floor game room photo in Houston with blue walls, a standard fireplace, a brick fireplace and a tv stand
Mid-sized 1960s open concept light wood floor and beige floor game room photo in Houston with blue walls, a standard fireplace, a brick fireplace and a tv stand
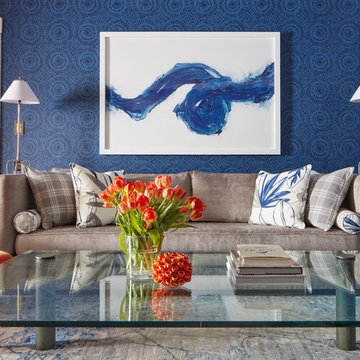
This room is the Media Room in the 2016 Junior League Shophouse. This space is intended for a family meeting space where a multi generation family could gather. The idea is that the kids could be playing video games while their grandparents are relaxing and reading the paper by the fire and their parents could be enjoying a cup of coffee while skimming their emails. This is a shot of the wall mounted tv screen, a ceiling mounted projector is connected to the internet and can stream anything online. Photo by Jared Kuzia.
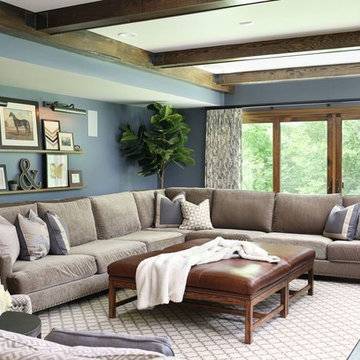
Living room - transitional dark wood floor and brown floor living room idea in Detroit with blue walls
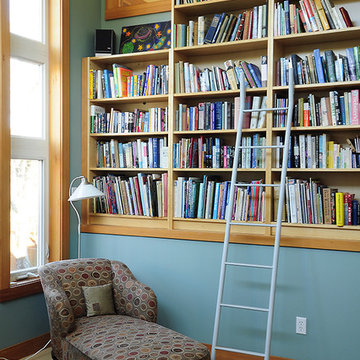
Photo by Julie Smith © 2012 Houzz
Family room library - traditional carpeted family room library idea in Portland with blue walls
Family room library - traditional carpeted family room library idea in Portland with blue walls
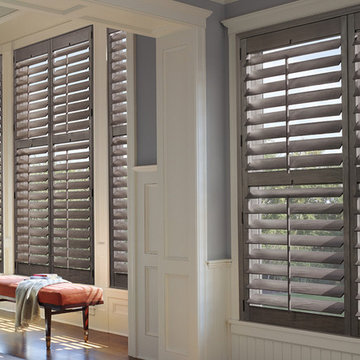
Custom Hunter Douglas Shutters with Front Tilt
Living room - large transitional formal and enclosed medium tone wood floor and brown floor living room idea in Other with blue walls, no tv and no fireplace
Living room - large transitional formal and enclosed medium tone wood floor and brown floor living room idea in Other with blue walls, no tv and no fireplace
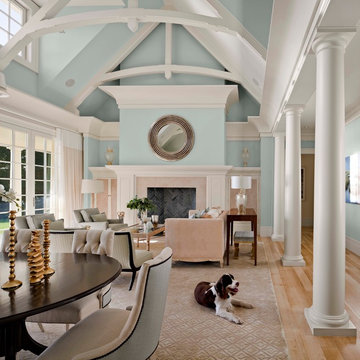
Inspiration for a large transitional formal and open concept light wood floor and beige floor living room remodel in Miami with blue walls, a standard fireplace, a tile fireplace and no tv
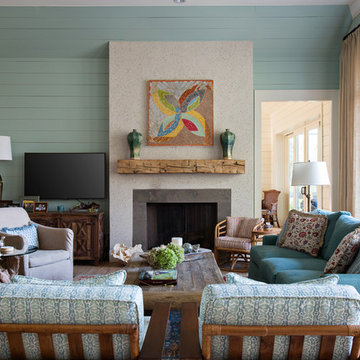
Photography by: Heirloom Creative, Andrew Cebulka
Inspiration for a mid-sized timeless enclosed living room remodel in Charleston with blue walls, a standard fireplace, a concrete fireplace and a wall-mounted tv
Inspiration for a mid-sized timeless enclosed living room remodel in Charleston with blue walls, a standard fireplace, a concrete fireplace and a wall-mounted tv
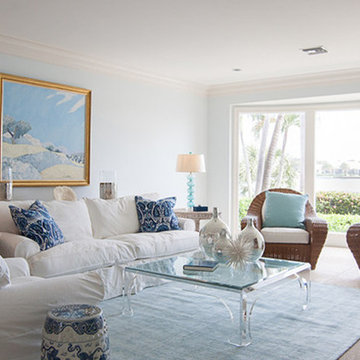
Living room photo
This stunning water front home has beautiful views from almost every room. Our goal was to create interiors that reflected the coastal colors and serene setting that surrounds the home in a relaxed yet elegant style. Oversized slipcovered furniture in crisp white provide comfort and practicality. The slipcovers are easily cleaned and the down seating envelops you. Natural wicker chairs and washed wood end tables keeps the room from looking too formal. A silk blend rug in soft blue mixed with accent pillows in blues and aquas inspired by the colors of the sea.
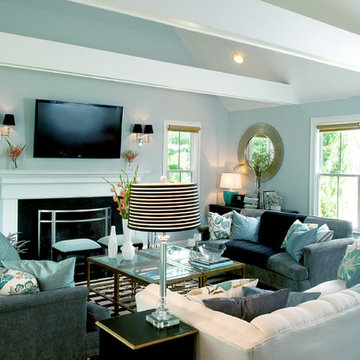
Photo: Mary Prince © 2012 Houzz
Design: Stacy Curran, South Shore Decorating
Elegant living room photo in Boston with blue walls and a wall-mounted tv
Elegant living room photo in Boston with blue walls and a wall-mounted tv
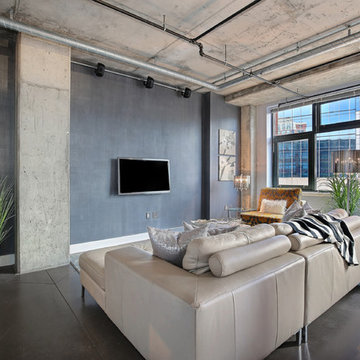
Tahvory Bunting
Example of a small urban open concept concrete floor living room design in Denver with blue walls, no fireplace and a wall-mounted tv
Example of a small urban open concept concrete floor living room design in Denver with blue walls, no fireplace and a wall-mounted tv
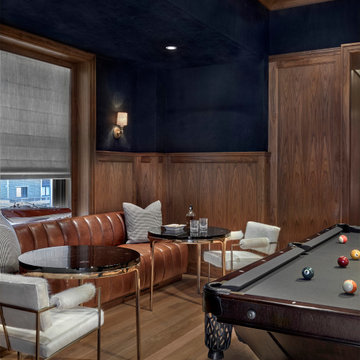
Having successfully designed the then bachelor’s penthouse residence at the Waldorf Astoria, Kadlec Architecture + Design was retained to combine 2 units into a full floor residence in the historic Palmolive building in Chicago. The couple was recently married and have five older kids between them all in their 20s. She has 2 girls and he has 3 boys (Think Brady bunch). Nate Berkus and Associates was the interior design firm, who is based in Chicago as well, so it was a fun collaborative process.
Details:
-Brass inlay in natural oak herringbone floors running the length of the hallway, which joins in the rotunda.
-Bronze metal and glass doors bring natural light into the interior of the residence and main hallway as well as highlight dramatic city and lake views.
-Billiards room is paneled in walnut with navy suede walls. The bar countertop is zinc.
-Kitchen is black lacquered with grass cloth walls and has two inset vintage brass vitrines.
-High gloss lacquered office
-Lots of vintage/antique lighting from Paris flea market (dining room fixture, over-scaled sconces in entry)
-World class art collection
Photography: Tony Soluri, Interior Design: Nate Berkus Interiors and Sasha Adler Design
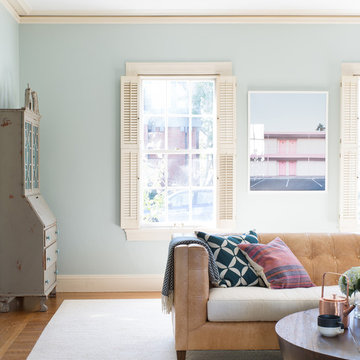
The sofa is custom upholstered in caramel leather and indoor outdoor fabric. It can take a beating and still look great: a perfect choice for a family home.
Photo by Suzanna Scott.
Living Space with Blue Walls Ideas
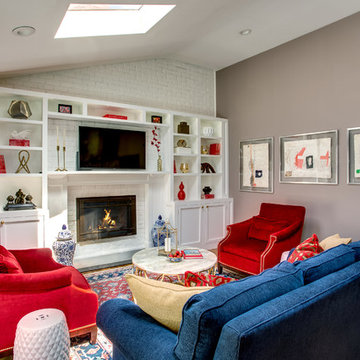
Living Room:
Our customer wanted to update the family room and the kitchen of this 1970's splanch. By painting the brick wall white and adding custom built-ins we brightened up the space. The decor reflects our client's love for color and a bit of asian style elements. We also made sure that the sitting was not only beautiful, but very comfortable and durable. The sofa and the accent chairs sit very comfortably and we used the performance fabrics to make sure they last through the years. We also wanted to highlight the art collection which the owner curated through the years.
Kithen:
We enlarged the kitchen by removing a partition wall that divided it from the dining room and relocated the entrance. Our goal was to create a warm and inviting kitchen, therefore we selected a mellow, neutral palette. The cabinets are soft Irish Cream as opposed to a bright white. The mosaic backsplash makes a statement, but remains subtle through its beige tones. We selected polished brass for the hardware, as well as brass and warm metals for the light fixtures which emit a warm and cozy glow.
For beauty and practicality, we used quartz for the working surface countertops and for the island we chose a sophisticated leather finish marble with strong movement and gold inflections. Because of our client’s love for Asian influences, we selected upholstery fabric with an image of a dragon, chrysanthemums to mimic Japanese textiles, and red accents scattered throughout.
Functionality, aesthetics, and expressing our clients vision was our main goal.
Photography: Jeanne Calarco, Context Media Development
40









