Metal Fireplace Ideas
Refine by:
Budget
Sort by:Popular Today
781 - 800 of 17,051 photos
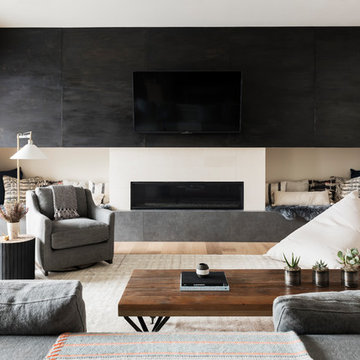
Lucy Call
Example of a large trendy open concept medium tone wood floor and beige floor family room design in Salt Lake City with a bar, beige walls, a standard fireplace, a metal fireplace and a wall-mounted tv
Example of a large trendy open concept medium tone wood floor and beige floor family room design in Salt Lake City with a bar, beige walls, a standard fireplace, a metal fireplace and a wall-mounted tv
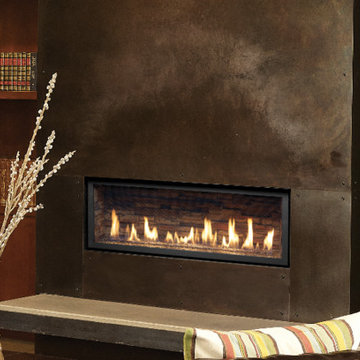
Urban living room photo in Phoenix with gray walls, a ribbon fireplace and a metal fireplace
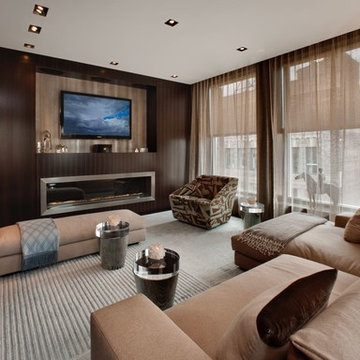
Example of a mid-sized minimalist formal and open concept carpeted and gray floor living room design in New York with brown walls, a ribbon fireplace, a metal fireplace and a wall-mounted tv
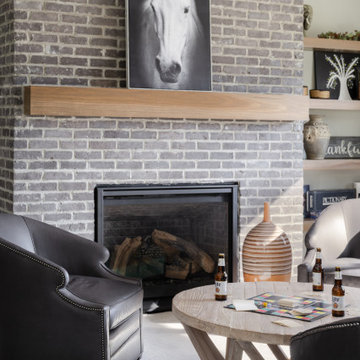
In this beautiful farmhouse style home, our Carmel design-build studio planned an open-concept kitchen filled with plenty of storage spaces to ensure functionality and comfort. In the adjoining dining area, we used beautiful furniture and lighting that mirror the lovely views of the outdoors. Stone-clad fireplaces, furnishings in fun prints, and statement lighting create elegance and sophistication in the living areas. The bedrooms are designed to evoke a calm relaxation sanctuary with plenty of natural light and soft finishes. The stylish home bar is fun, functional, and one of our favorite features of the home!
---
Project completed by Wendy Langston's Everything Home interior design firm, which serves Carmel, Zionsville, Fishers, Westfield, Noblesville, and Indianapolis.
For more about Everything Home, see here: https://everythinghomedesigns.com/
To learn more about this project, see here:
https://everythinghomedesigns.com/portfolio/farmhouse-style-home-interior/
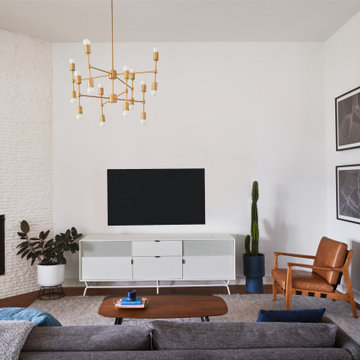
Breathe Design Studio helped this young family select their design finishes and furniture. Before the house was built, we were brought in to make selections from what the production builder offered and then make decisions about what to change after completion. Every detail from design to furnishing was accounted for from the beginning and the result is a serene modern home in the beautiful rolling hills of Bee Caves, Austin.
---
Project designed by the Atomic Ranch featured modern designers at Breathe Design Studio. From their Austin design studio, they serve an eclectic and accomplished nationwide clientele including in Palm Springs, LA, and the San Francisco Bay Area.
For more about Breathe Design Studio, see here: https://www.breathedesignstudio.com/
To learn more about this project, see here: https://www.breathedesignstudio.com/sereneproduction
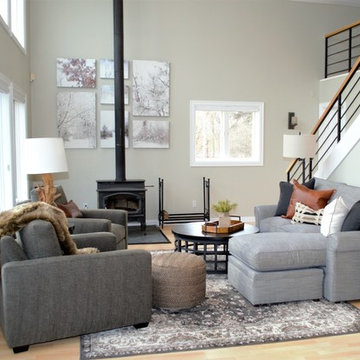
Refreshing Designs
Family room - mid-sized transitional open concept light wood floor family room idea in Other with gray walls, a wood stove, a metal fireplace and no tv
Family room - mid-sized transitional open concept light wood floor family room idea in Other with gray walls, a wood stove, a metal fireplace and no tv
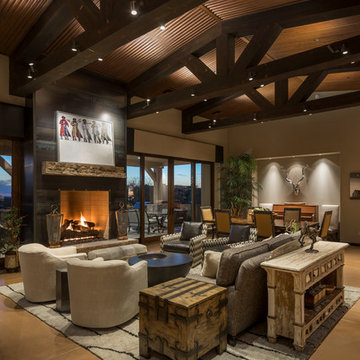
Living room - large southwestern open concept concrete floor living room idea in Phoenix with beige walls, a standard fireplace, a metal fireplace and a wall-mounted tv
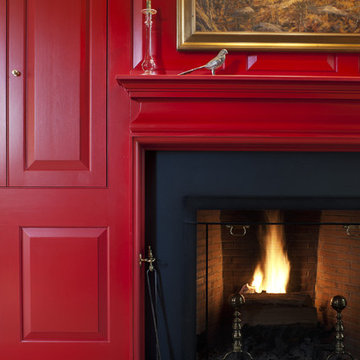
Photographer: Tom Crane
Living room library - mid-sized traditional open concept carpeted living room library idea in Philadelphia with red walls, a standard fireplace, a metal fireplace and no tv
Living room library - mid-sized traditional open concept carpeted living room library idea in Philadelphia with red walls, a standard fireplace, a metal fireplace and no tv
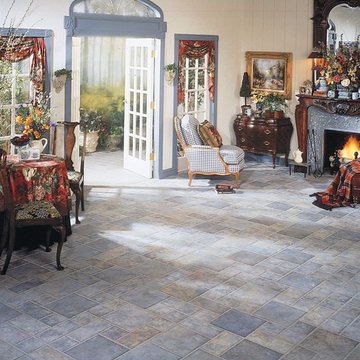
Inspiration for a large timeless ceramic tile and gray floor sunroom remodel in San Francisco with a standard fireplace, a metal fireplace and a standard ceiling
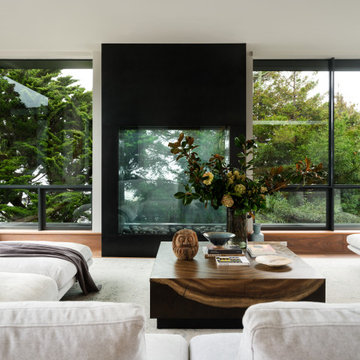
Inspiration for an enclosed medium tone wood floor living room remodel in San Francisco with white walls, a standard fireplace and a metal fireplace
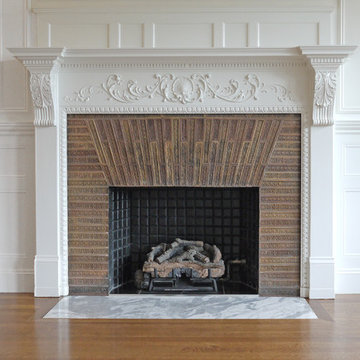
John L. Moore photographer
Living room - mid-sized traditional formal medium tone wood floor living room idea in Boston with a standard fireplace, a metal fireplace and no tv
Living room - mid-sized traditional formal medium tone wood floor living room idea in Boston with a standard fireplace, a metal fireplace and no tv
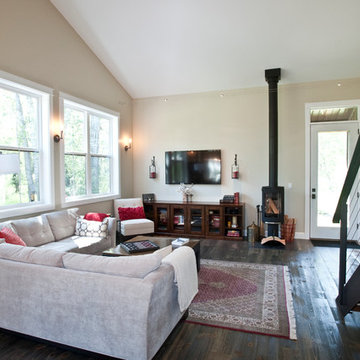
Photos by Lynn Donaldson
* Pine Beetle Kill flooring in weathered teak finish
* Open metal staircase
* Stair treads made out of reclaimed lumber
* Large open sphere chandelier
* Woodburning stove (Jotul)
* Open floorplan
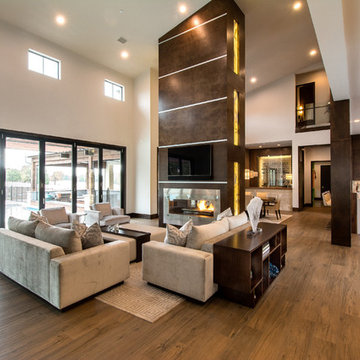
Expansive living and dining areas in this private residence outside of Dallas designed by Carrie Maniaci. Custom fireplace with back-lit onyx, 2 sided fireplace, nano walls opening 2 rooms to the outdoor pool and living areas, and wood tile floors are just some of the features of this transitional-soft contemporary residence. All furnishings were custom made.

Example of a large minimalist open concept light wood floor, beige floor, exposed beam and wood wall family room design in Austin with white walls, a standard fireplace, a metal fireplace and a wall-mounted tv
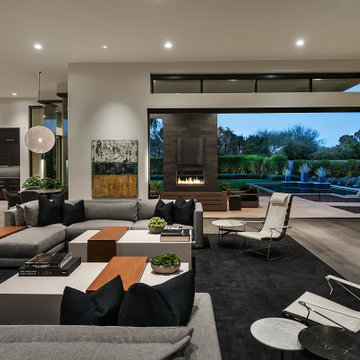
Minimalism of architecture and dramatic contrast is warmed by soft textures and warm walnut accents. Indoor spaces merge with outdoors creating living spaces that expand with ease.
https://www.drewettworks.com/urban-modern/
Project Details // Urban Modern
Location: Kachina Estates, Paradise Valley, Arizona
Architecture: Drewett Works
Builder: Bedbrock Developers
Landscape: Berghoff Design Group
Interior Designer for development: Est Est
Interior Designer + Furnishings: Ownby Design
Photography: Mark Boisclair

Photo: Lucy Call © 2014 Houzz
Design: Imbue Design
Inspiration for a contemporary concrete floor living room remodel in Salt Lake City with a metal fireplace
Inspiration for a contemporary concrete floor living room remodel in Salt Lake City with a metal fireplace
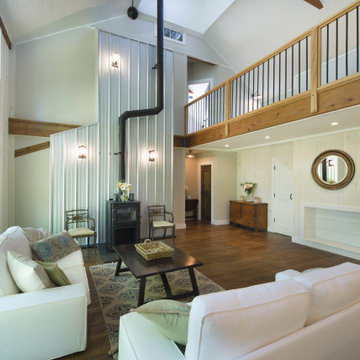
Another view of the Living Room featuring this dramatic wood stove and surround
Living room - country open concept medium tone wood floor and brown floor living room idea in Boston with white walls, a wood stove and a metal fireplace
Living room - country open concept medium tone wood floor and brown floor living room idea in Boston with white walls, a wood stove and a metal fireplace
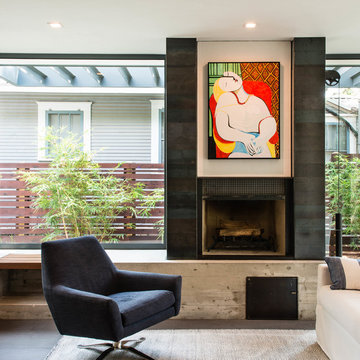
Photo by Casey Woods
Living room - small industrial enclosed gray floor living room idea in Austin with gray walls, a metal fireplace, no tv and a standard fireplace
Living room - small industrial enclosed gray floor living room idea in Austin with gray walls, a metal fireplace, no tv and a standard fireplace
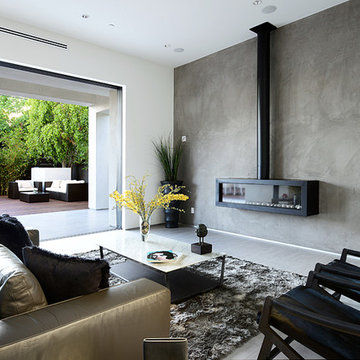
Inspiration for a large contemporary formal and open concept concrete floor and gray floor living room remodel in Los Angeles with gray walls, a hanging fireplace, a metal fireplace and no tv
Metal Fireplace Ideas
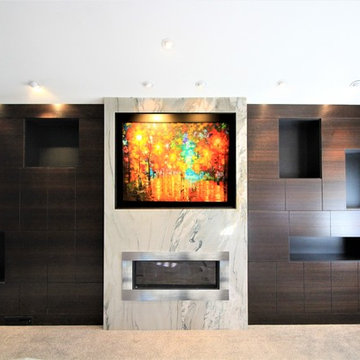
Custom fireplace cabinets. Push latch cabinet doors and open cubbies for staging decorations. Granite slab with stainless steel fireplace insert and custom display box for homeowners centerpiece artwork.
40









