Loft-Style Living Space Ideas
Refine by:
Budget
Sort by:Popular Today
721 - 740 of 29,939 photos
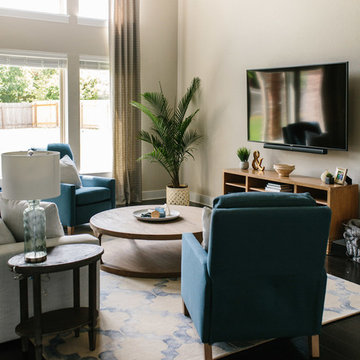
A farmhouse coastal styled home located in the charming neighborhood of Pflugerville. We merged our client's love of the beach with rustic elements which represent their Texas lifestyle. The result is a laid-back interior adorned with distressed woods, light sea blues, and beach-themed decor. We kept the furnishings tailored and contemporary with some heavier case goods- showcasing a touch of traditional. Our design even includes a separate hangout space for the teenagers and a cozy media for everyone to enjoy! The overall design is chic yet welcoming, perfect for this energetic young family.
Project designed by Sara Barney’s Austin interior design studio BANDD DESIGN. They serve the entire Austin area and its surrounding towns, with an emphasis on Round Rock, Lake Travis, West Lake Hills, and Tarrytown.
For more about BANDD DESIGN, click here: https://bandddesign.com/
To learn more about this project, click here: https://bandddesign.com/moving-water/
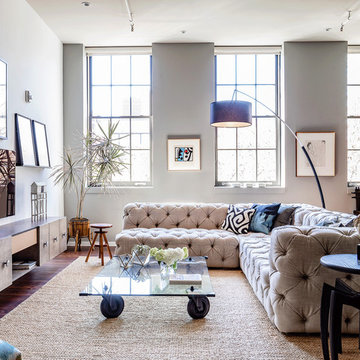
Aliza Schlabach, photographer
Living room - mid-sized transitional loft-style dark wood floor and brown floor living room idea in Philadelphia with gray walls and a wall-mounted tv
Living room - mid-sized transitional loft-style dark wood floor and brown floor living room idea in Philadelphia with gray walls and a wall-mounted tv

Living room featuring modern steel and wood fireplace wall with upper-level loft and exterior deck with horizontal round bar railings.
Floating Stairs and Railings by Keuka Studios
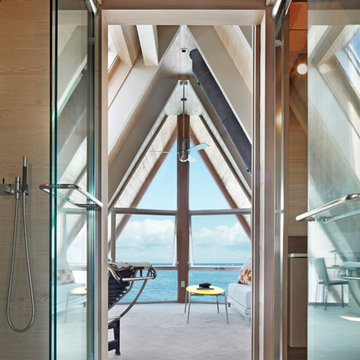
Living room - small coastal loft-style carpeted and gray floor living room idea in New York with brown walls and no fireplace
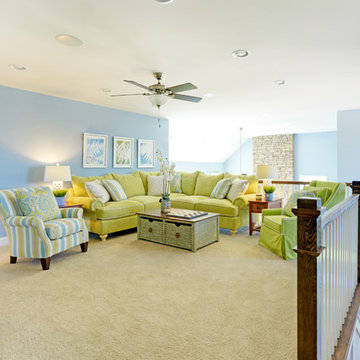
Inspiration for a coastal formal and loft-style living room remodel in Philadelphia with blue walls and no tv
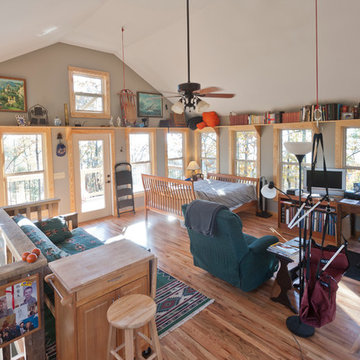
Small arts and crafts loft-style medium tone wood floor and brown floor living room library photo in Atlanta with gray walls, a wood stove, a tile fireplace and a tv stand
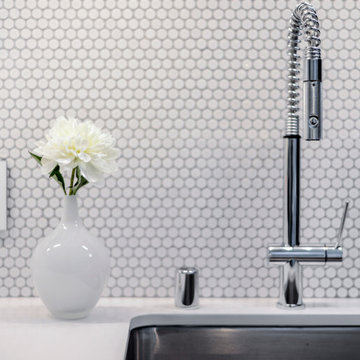
LOFT | Luxury Industrial Loft Makeover Downtown LA | FOUR POINT DESIGN BUILD INC
A gorgeous and glamorous 687 sf Loft Apartment in the Heart of Downtown Los Angeles, CA. Small Spaces...BIG IMPACT is the theme this year: A wide open space and infinite possibilities. The Challenge: Only 3 weeks to design, resource, ship, install, stage and photograph a Downtown LA studio loft for the October 2014 issue of @dwellmagazine and the 2014 @dwellondesign home tour! So #Grateful and #honored to partner with the wonderful folks at #MetLofts and #DwellMagazine for the incredible design project!
Photography by Riley Jamison
#interiordesign #loftliving #StudioLoftLiving #smallspacesBIGideas #loft #DTLA
AS SEEN IN
Dwell Magazine
LA Design Magazine
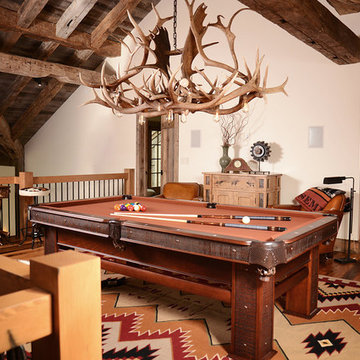
Dash
Example of a mid-sized mountain style loft-style dark wood floor living room design in Other with white walls, no fireplace and no tv
Example of a mid-sized mountain style loft-style dark wood floor living room design in Other with white walls, no fireplace and no tv
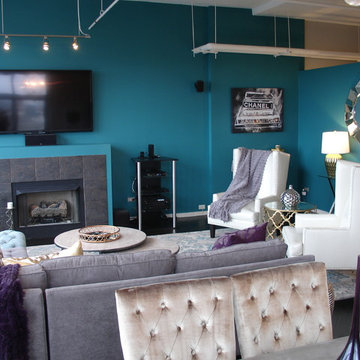
Kate Marengo
Living room - mid-sized modern formal and loft-style dark wood floor living room idea in Chicago with blue walls, a standard fireplace, a tile fireplace and a wall-mounted tv
Living room - mid-sized modern formal and loft-style dark wood floor living room idea in Chicago with blue walls, a standard fireplace, a tile fireplace and a wall-mounted tv
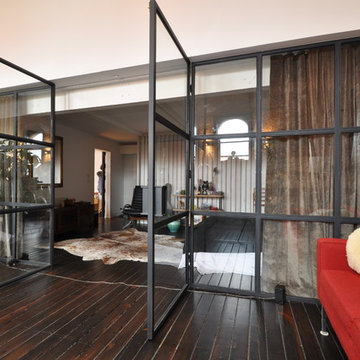
Custom metal wall
Mid-sized urban loft-style dark wood floor living room photo in New York with no fireplace
Mid-sized urban loft-style dark wood floor living room photo in New York with no fireplace
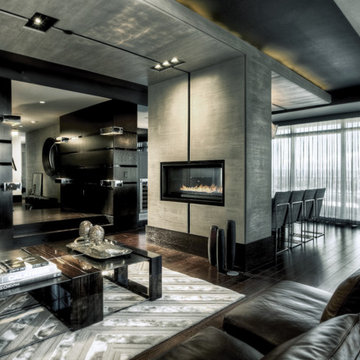
Polished interior contrasts the raw downtown skyline
Book matched onyx floors
Solid parson's style stone vanity
Herringbone stitched leather tunnel
Bronze glass dividers reflect the downtown skyline throughout the unit
Custom modernist style light fixtures
Hand waxed and polished artisan plaster
Double sided central fireplace
State of the art custom kitchen with leather finished waterfall countertops
Raw concrete columns
Polished black nickel tv wall panels capture the recessed TV
Custom silk area rugs throughout
eclectic mix of antique and custom furniture
succulent-scattered wrap-around terrace with dj set-up, outdoor tv viewing area and bar
photo credit: Evan Duning

Floating above the kitchen and family room, a mezzanine offers elevated views to the lake. It features a fireplace with cozy seating and a game table for family gatherings. Architecture and interior design by Pierre Hoppenot, Studio PHH Architects.
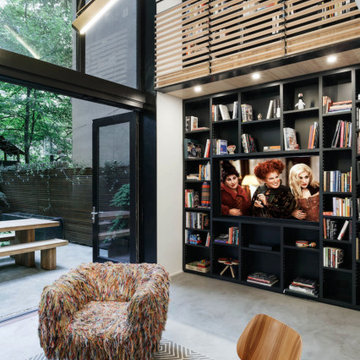
Example of a large trendy loft-style wood wall family room design in New York with a media wall
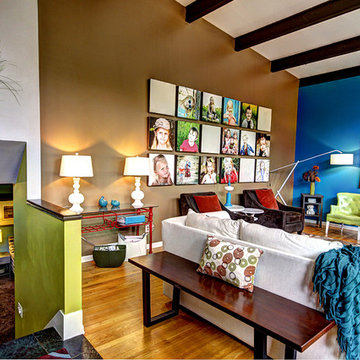
Photography by Kate Bruinsma, Interior designer Mindi Freng design
Living room - eclectic loft-style living room idea in Grand Rapids with multicolored walls
Living room - eclectic loft-style living room idea in Grand Rapids with multicolored walls
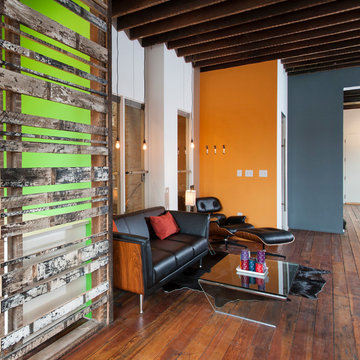
Eames lounge chair and herman miller sofa combined with contemporary glass tables are combined for the perfect balance of old and new in this historic space. The wood slat partition was salvaged from the demolition of the building.
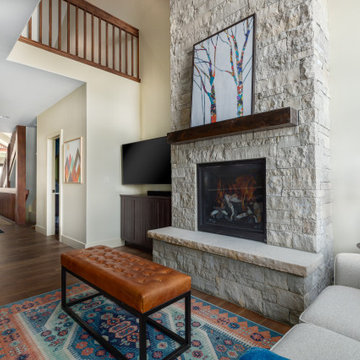
Example of a small transitional loft-style ceramic tile and brown floor living room design in Denver with white walls, a standard fireplace, a stacked stone fireplace and a corner tv
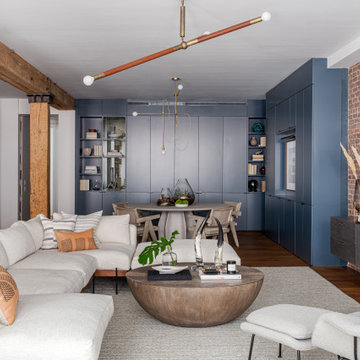
Large eclectic loft-style medium tone wood floor and brick wall living room photo in New York with a wall-mounted tv
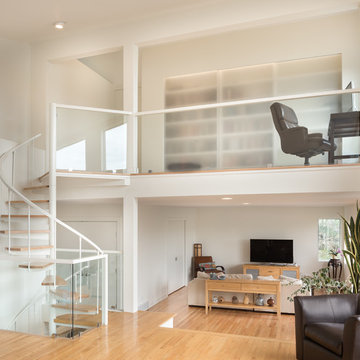
C & J just completed another design by LEAP Architecture. Richard and Laurie wanted to bring a much brighter and more modern feel to their Master Bedroom, Master Bathroom, and Loft. We completely renovated their second floor, changing the floor plan, adding windows and doors, and installing streamline modern finishes to the space. The Master Bathroom includes a Floating Island Vanity, Fully Custom Shower, Custom Walnut Paneling and Built in Cabinetry in the closets. Throughout the renovated areas, frame-less doors and large windows were installed to add a sleek look and take full advantage of the beautiful landscapes.
Photos by Mainframe Photography
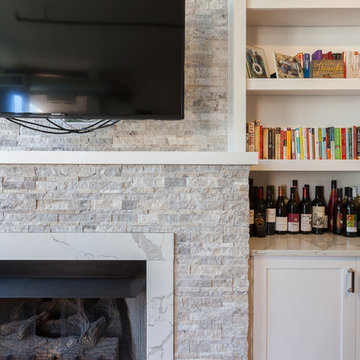
Inspired by a photo found on Pinterest, this condo’s fireplace received flanking bookcase cabinetry. Calacatta Classique Quartz is showcased on the top of the cabinets, finishes the firebox surround, and mantle. Claros silver architectural travertine is stacked from the fireplace floor to ceiling. This new transitional fireplace and bookcase cabinetry is just what this living room needed all overlooking downtown Chicago.
Cabinetry designed, built, and installed by Wheatland Custom Cabinetry & Woodwork. Construction by Hyland Homes.
Loft-Style Living Space Ideas
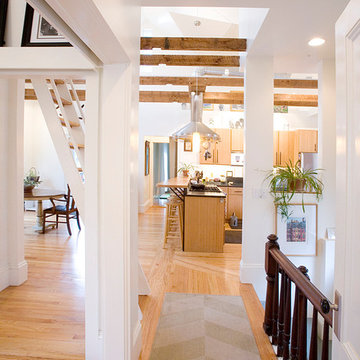
Inspiration for a mid-sized country loft-style medium tone wood floor family room remodel in Boston with white walls, no fireplace and no tv
37









