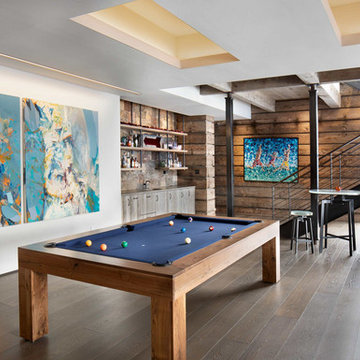Medium Tone Wood Floor Family Room Ideas
Refine by:
Budget
Sort by:Popular Today
61 - 80 of 45,215 photos

Old World European, Country Cottage. Three separate cottages make up this secluded village over looking a private lake in an old German, English, and French stone villa style. Hand scraped arched trusses, wide width random walnut plank flooring, distressed dark stained raised panel cabinetry, and hand carved moldings make these traditional buildings look like they have been here for 100s of years. Newly built of old materials, and old traditional building methods, including arched planked doors, leathered stone counter tops, stone entry, wrought iron straps, and metal beam straps. The Lake House is the first, a Tudor style cottage with a slate roof, 2 bedrooms, view filled living room open to the dining area, all overlooking the lake. European fantasy cottage with hand hewn beams, exposed curved trusses and scraped walnut floors, carved moldings, steel straps, wrought iron lighting and real stone arched fireplace. Dining area next to kitchen in the English Country Cottage. Handscraped walnut random width floors, curved exposed trusses. Wrought iron hardware. The Carriage Home fills in when the kids come home to visit, and holds the garage for the whole idyllic village. This cottage features 2 bedrooms with on suite baths, a large open kitchen, and an warm, comfortable and inviting great room. All overlooking the lake. The third structure is the Wheel House, running a real wonderful old water wheel, and features a private suite upstairs, and a work space downstairs. All homes are slightly different in materials and color, including a few with old terra cotta roofing. Project Location: Ojai, California. Project designed by Maraya Interior Design. From their beautiful resort town of Ojai, they serve clients in Montecito, Hope Ranch, Malibu and Calabasas, across the tri-county area of Santa Barbara, Ventura and Los Angeles, south to Hidden Hills.
Christopher Painter, contractor
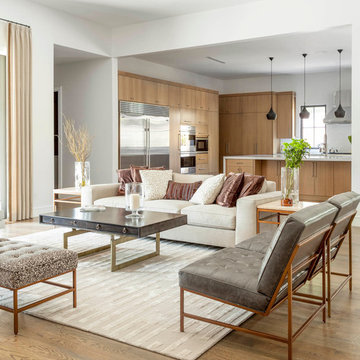
Nathan Schroder Photography
Example of a transitional medium tone wood floor family room design in Dallas with white walls and no tv
Example of a transitional medium tone wood floor family room design in Dallas with white walls and no tv
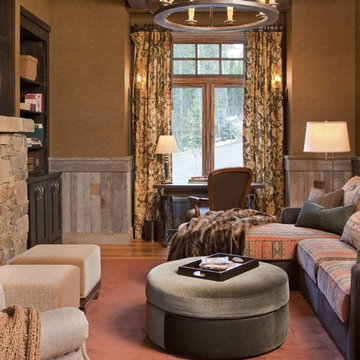
High functioning, yet cozy family room. Traditional mountain home living.
Mid-sized mountain style enclosed medium tone wood floor and brown floor family room photo in Other with a standard fireplace, a stone fireplace, brown walls and a concealed tv
Mid-sized mountain style enclosed medium tone wood floor and brown floor family room photo in Other with a standard fireplace, a stone fireplace, brown walls and a concealed tv
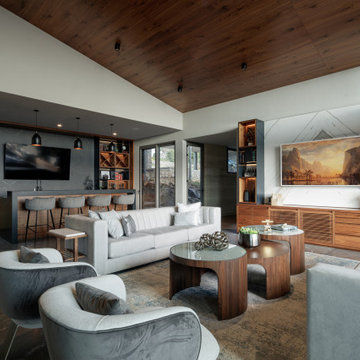
Example of a country medium tone wood floor family room design in Houston

Jim Wesphalen
Large minimalist open concept medium tone wood floor and brown floor family room photo in Burlington with gray walls, a standard fireplace, a plaster fireplace and no tv
Large minimalist open concept medium tone wood floor and brown floor family room photo in Burlington with gray walls, a standard fireplace, a plaster fireplace and no tv
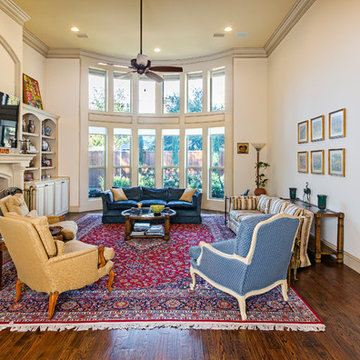
Terri Glanger Photography
www.glanger.com
Large elegant open concept medium tone wood floor family room photo in Dallas with beige walls, a standard fireplace, a stone fireplace and a wall-mounted tv
Large elegant open concept medium tone wood floor family room photo in Dallas with beige walls, a standard fireplace, a stone fireplace and a wall-mounted tv
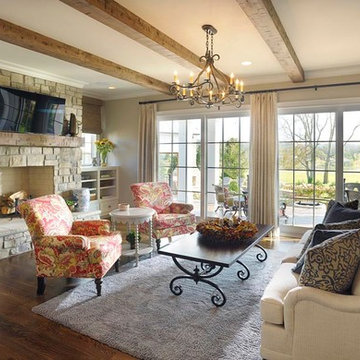
American Farmhouse - Scott Wilson Architect, LLC, GC - Shane McFarland Construction, Photographer - Reed Brown
Inspiration for a large farmhouse open concept medium tone wood floor family room remodel in Nashville with beige walls, a standard fireplace, a stone fireplace and a wall-mounted tv
Inspiration for a large farmhouse open concept medium tone wood floor family room remodel in Nashville with beige walls, a standard fireplace, a stone fireplace and a wall-mounted tv
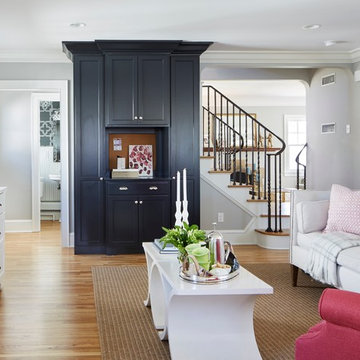
Martha O'Hara Interiors, Interior Design & Photo Styling | Corey Gaffer, Photography | Fred Nordahl Construction
Please Note: All “related,” “similar,” and “sponsored” products tagged or listed by Houzz are not actual products pictured. They have not been approved by Martha O’Hara Interiors nor any of the professionals credited. For information about our work, please contact design@oharainteriors.com.

This space was created in an unfinished space over a tall garage that incorporates a game room with a bar and large TV
Mountain style open concept medium tone wood floor, brown floor, vaulted ceiling, wood ceiling and wood wall game room photo in Atlanta with beige walls, a standard fireplace, a stone fireplace and a wall-mounted tv
Mountain style open concept medium tone wood floor, brown floor, vaulted ceiling, wood ceiling and wood wall game room photo in Atlanta with beige walls, a standard fireplace, a stone fireplace and a wall-mounted tv
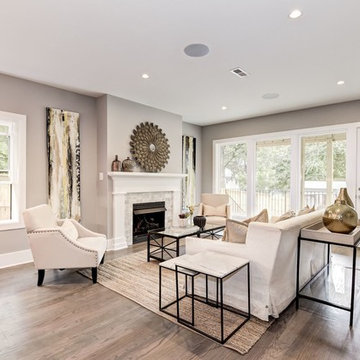
Example of a mid-sized transitional open concept medium tone wood floor and brown floor family room design in DC Metro with gray walls, a standard fireplace, a tile fireplace and no tv

Caroline Merrill Real Estate Photography
Family room - large traditional open concept medium tone wood floor family room idea in Salt Lake City with gray walls, a standard fireplace, a stone fireplace and no tv
Family room - large traditional open concept medium tone wood floor family room idea in Salt Lake City with gray walls, a standard fireplace, a stone fireplace and no tv
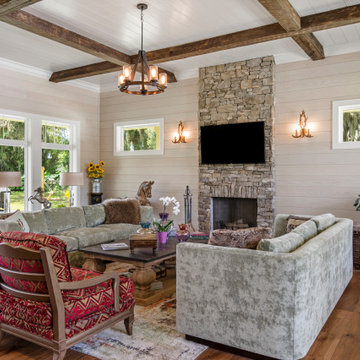
Example of a farmhouse medium tone wood floor, brown floor, exposed beam, shiplap ceiling and wood wall family room design in Jacksonville with beige walls and a wall-mounted tv
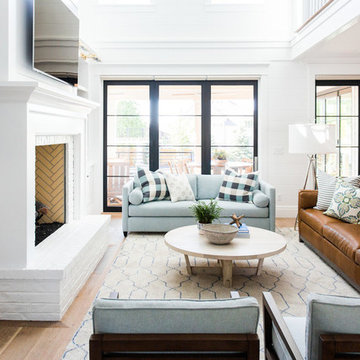
Example of a mid-sized beach style open concept medium tone wood floor family room design in Salt Lake City with white walls and a standard fireplace
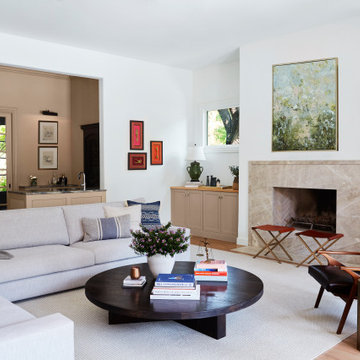
Full Remodel
Family room - large transitional open concept medium tone wood floor and white floor family room idea in Dallas with white walls, a standard fireplace and a stone fireplace
Family room - large transitional open concept medium tone wood floor and white floor family room idea in Dallas with white walls, a standard fireplace and a stone fireplace
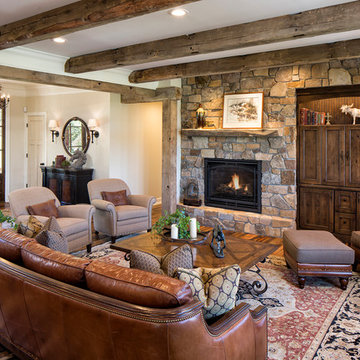
Photography: Landmark Photography
Inspiration for a country open concept medium tone wood floor family room remodel in Minneapolis with beige walls, a standard fireplace, a stone fireplace and a concealed tv
Inspiration for a country open concept medium tone wood floor family room remodel in Minneapolis with beige walls, a standard fireplace, a stone fireplace and a concealed tv
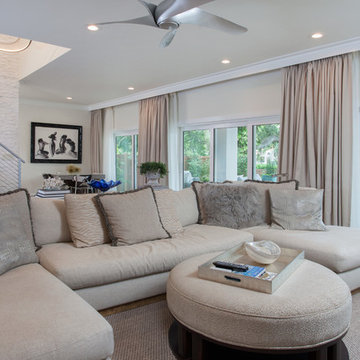
The large Family Room is planned as a lounge space with a u shaped sectional, cocktail ottoman and open view of the rear lanai and pool. The clean low lines of the sectional prevent the furniture from obstructing the view within this open space plan. A Breakfast Table in the rear corner doubles as a work space or gaming table effortlessly.
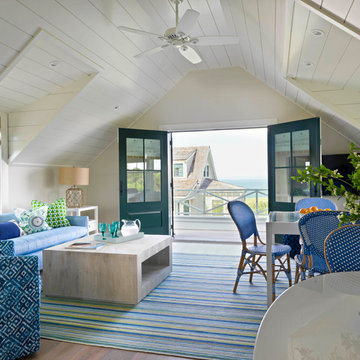
Susan Teare
Family room - coastal medium tone wood floor and brown floor family room idea in Boston with beige walls and a wall-mounted tv
Family room - coastal medium tone wood floor and brown floor family room idea in Boston with beige walls and a wall-mounted tv
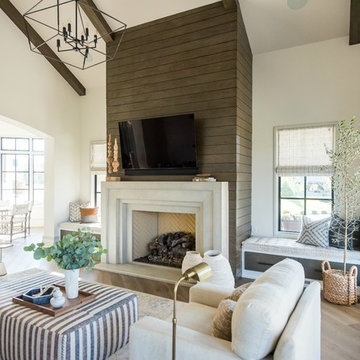
Inspiration for a large transitional open concept medium tone wood floor and brown floor family room remodel in Indianapolis with white walls, a standard fireplace, a concrete fireplace and a wall-mounted tv
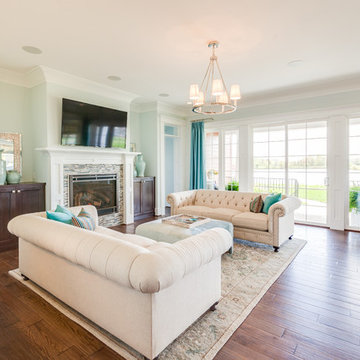
Arts and crafts open concept medium tone wood floor family room photo in Other with blue walls, a standard fireplace, a tile fireplace and a wall-mounted tv
Medium Tone Wood Floor Family Room Ideas
4






