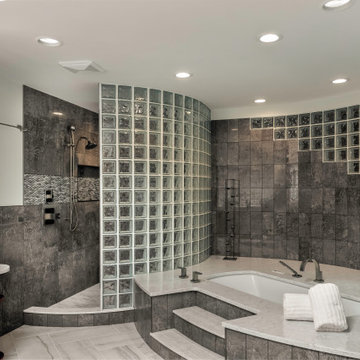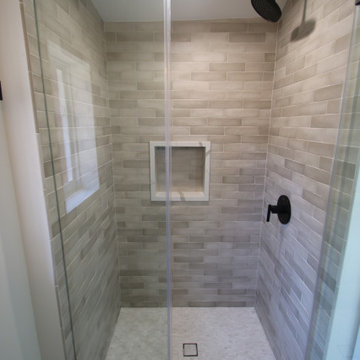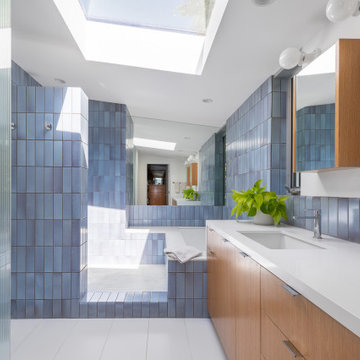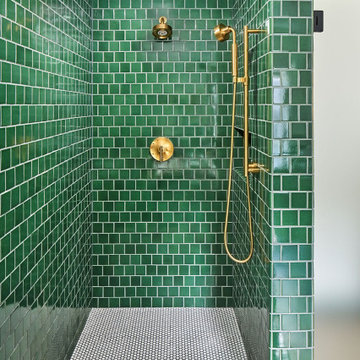Mid-Century Modern Bath Ideas
Refine by:
Budget
Sort by:Popular Today
821 - 840 of 31,578 photos

A node to mid-century modern style which can be very chic and trendy, as this style is heating up in many renovation projects. This bathroom remodel has elements that tend towards this leading trend. We love designing your spaces and putting a distinctive style for each client. Must see the before photos and layout of the space. Custom teak vanity cabinet
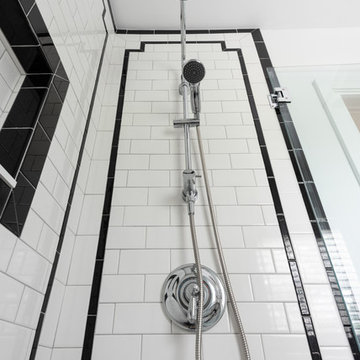
Example of a mid-sized mid-century modern master white tile and subway tile porcelain tile and white floor corner shower design in Providence with a two-piece toilet, gray walls, a pedestal sink and a hinged shower door
Find the right local pro for your project
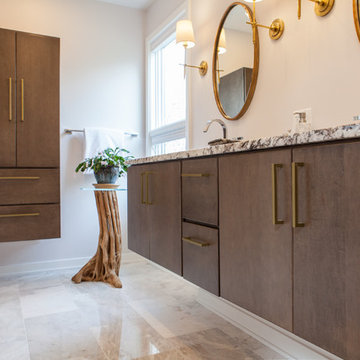
Studio West
Bathroom - large 1950s master gray tile and stone tile marble floor and beige floor bathroom idea in Chicago with flat-panel cabinets, medium tone wood cabinets, gray walls, granite countertops and an undermount sink
Bathroom - large 1950s master gray tile and stone tile marble floor and beige floor bathroom idea in Chicago with flat-panel cabinets, medium tone wood cabinets, gray walls, granite countertops and an undermount sink
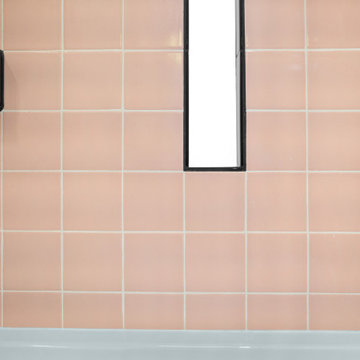
Mid-century modern 3/4 pink tile and porcelain tile porcelain tile, multicolored floor and single-sink bathroom photo in Other with medium tone wood cabinets, a one-piece toilet, multicolored walls, a drop-in sink, quartzite countertops, white countertops and a built-in vanity
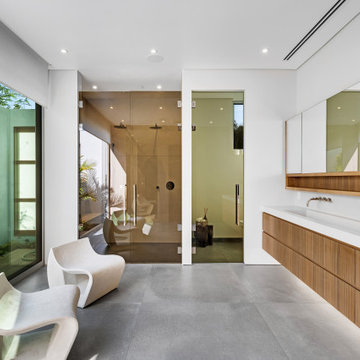
Bathroom - large mid-century modern bathroom idea in Los Angeles
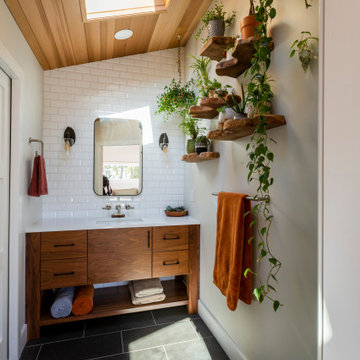
Gorgeous, natural tones master bathroom with vaulted wood-paneled ceiling and crisp white subway tile that lines the walnut vanity wall
Bathroom - large 1960s master white tile and subway tile porcelain tile, gray floor, single-sink and wood ceiling bathroom idea in New York with flat-panel cabinets, dark wood cabinets, a two-piece toilet, gray walls, an undermount sink, quartz countertops, a hinged shower door, white countertops and a built-in vanity
Bathroom - large 1960s master white tile and subway tile porcelain tile, gray floor, single-sink and wood ceiling bathroom idea in New York with flat-panel cabinets, dark wood cabinets, a two-piece toilet, gray walls, an undermount sink, quartz countertops, a hinged shower door, white countertops and a built-in vanity
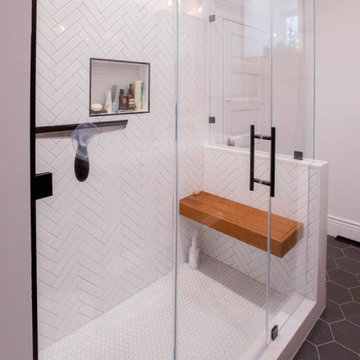
Inspiration for a small 1960s master white tile and ceramic tile ceramic tile, black floor and double-sink shower bench remodel in San Francisco with shaker cabinets, light wood cabinets, a two-piece toilet, white walls, an undermount sink, quartz countertops, a hinged shower door, white countertops and a built-in vanity
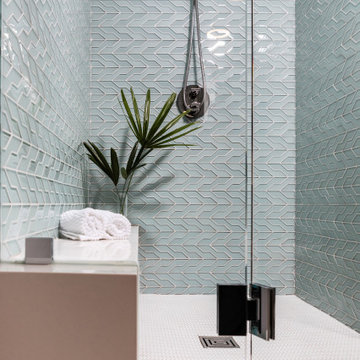
Owner's spa-style bathroom
Mid-sized 1950s master blue tile and ceramic tile ceramic tile corner shower photo in Los Angeles with a hinged shower door
Mid-sized 1950s master blue tile and ceramic tile ceramic tile corner shower photo in Los Angeles with a hinged shower door
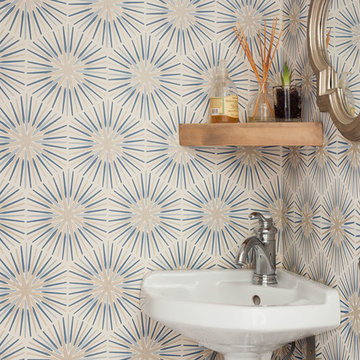
powder room with wall paper, corner sink and penny tiles.
Example of a small 1950s mosaic tile floor, blue floor and wallpaper powder room design in DC Metro with a two-piece toilet, multicolored walls, a wall-mount sink and white countertops
Example of a small 1950s mosaic tile floor, blue floor and wallpaper powder room design in DC Metro with a two-piece toilet, multicolored walls, a wall-mount sink and white countertops

Example of a mid-sized mid-century modern master white tile gray floor and cement tile floor bathroom design in San Francisco with flat-panel cabinets, a hinged shower door, brown cabinets, gray walls, an integrated sink, quartz countertops and beige countertops
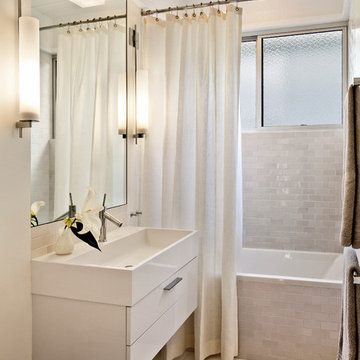
Robert Canfield Photography
Mid-century modern bathroom photo in San Francisco with an integrated sink
Mid-century modern bathroom photo in San Francisco with an integrated sink
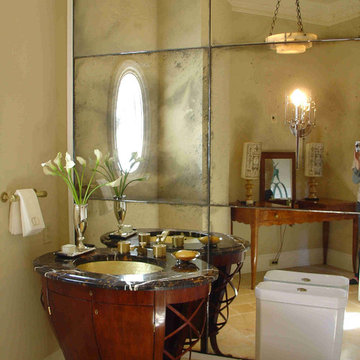
A powder room doesn't have to be boring or appear small. With the use of reclaimed mirrors and chest I created an elegant room you would love to visit!
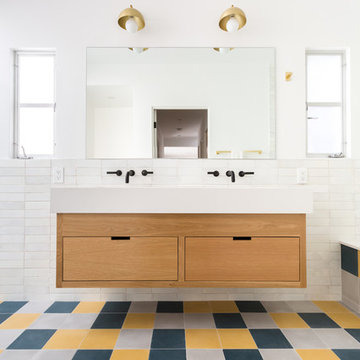
Remodeled by Lion Builder construction
Design By Veneer Designs
Bathroom - mid-sized mid-century modern white tile and ceramic tile cement tile floor bathroom idea in Los Angeles with flat-panel cabinets, light wood cabinets, a one-piece toilet, white walls, an undermount sink, quartz countertops, a hinged shower door and white countertops
Bathroom - mid-sized mid-century modern white tile and ceramic tile cement tile floor bathroom idea in Los Angeles with flat-panel cabinets, light wood cabinets, a one-piece toilet, white walls, an undermount sink, quartz countertops, a hinged shower door and white countertops
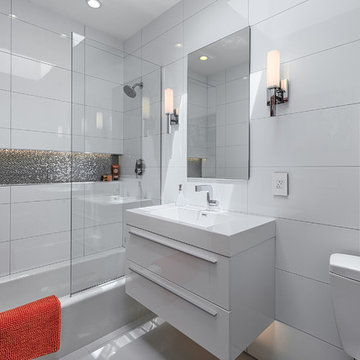
Photo by Patrick Ketchum
Bathroom - 1950s white tile bathroom idea in Los Angeles with an integrated sink, flat-panel cabinets, white cabinets and a niche
Bathroom - 1950s white tile bathroom idea in Los Angeles with an integrated sink, flat-panel cabinets, white cabinets and a niche
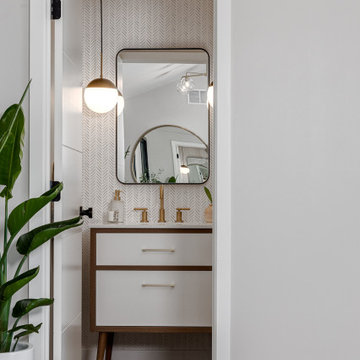
Midcentury modern powder bathroom with two-tone vanity, wallpaper, and pendant lighting to help create a great impression for guests.
Inspiration for a small 1950s light wood floor, beige floor and wallpaper powder room remodel in Minneapolis with flat-panel cabinets, medium tone wood cabinets, a wall-mount toilet, white walls, an undermount sink, quartz countertops, white countertops and a freestanding vanity
Inspiration for a small 1950s light wood floor, beige floor and wallpaper powder room remodel in Minneapolis with flat-panel cabinets, medium tone wood cabinets, a wall-mount toilet, white walls, an undermount sink, quartz countertops, white countertops and a freestanding vanity
Mid-Century Modern Bath Ideas

The corner lot at the base of San Jacinto Mountain in the Vista Las Palmas tract in Palm Springs included an altered mid-century residence originally designed by Charles Dubois with a simple, gabled roof originally in the ‘Atomic Ranch’ style and sweeping mountain views to the west and south. The new owners wanted a comprehensive, contemporary, and visually connected redo of both interior and exterior spaces within the property. The project buildout included approximately 600 SF of new interior space including a new freestanding pool pavilion at the southeast corner of the property which anchors the new rear yard pool space and provides needed covered exterior space on the site during the typical hot desert days. Images by Steve King Architectural Photography
42








