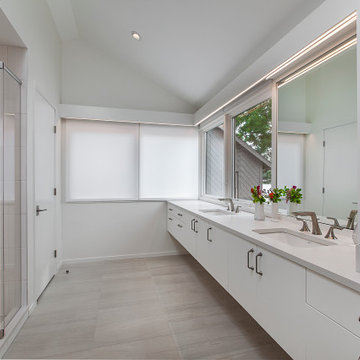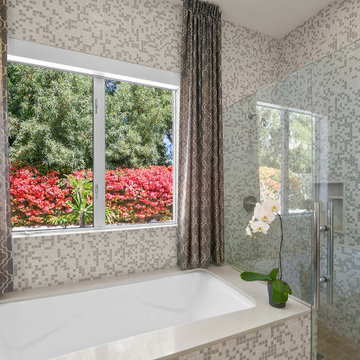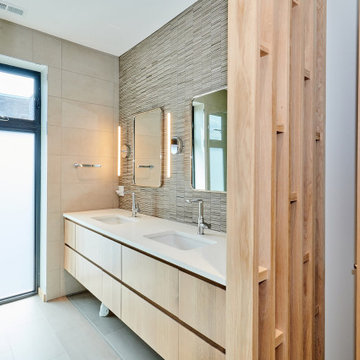Mid-Century Modern Bath Ideas
Refine by:
Budget
Sort by:Popular Today
841 - 860 of 31,591 photos
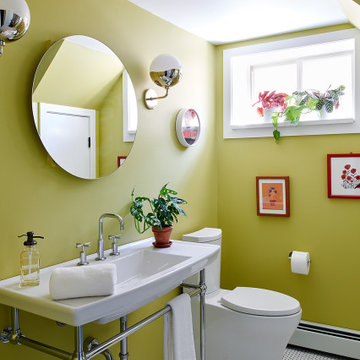
Example of a mid-century modern white floor and single-sink bathroom design in Philadelphia with a one-piece toilet, green walls and a pedestal sink

Mid-century modern 3/4 green tile and ceramic tile single-sink and exposed beam bathroom photo in Portland with medium tone wood cabinets, a one-piece toilet, a drop-in sink, quartz countertops, white countertops and a floating vanity
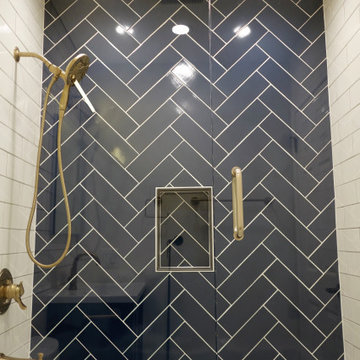
Designed-build by Kitchen Inspiration
Mid-Century Modern Bathroom with blue herringbone & white subway tiles.
Bathroom - small 1950s 3/4 blue tile and ceramic tile porcelain tile, gray floor and single-sink bathroom idea in San Francisco with recessed-panel cabinets, blue cabinets, a one-piece toilet, white walls, an integrated sink, solid surface countertops, a hinged shower door, white countertops and a freestanding vanity
Bathroom - small 1950s 3/4 blue tile and ceramic tile porcelain tile, gray floor and single-sink bathroom idea in San Francisco with recessed-panel cabinets, blue cabinets, a one-piece toilet, white walls, an integrated sink, solid surface countertops, a hinged shower door, white countertops and a freestanding vanity
Find the right local pro for your project

Mid-sized 1950s master ceramic tile, gray floor, double-sink and exposed beam bathroom photo in San Francisco with flat-panel cabinets, white cabinets, a wall-mount toilet, white walls, an integrated sink, solid surface countertops, a hinged shower door, white countertops, a niche and a floating vanity
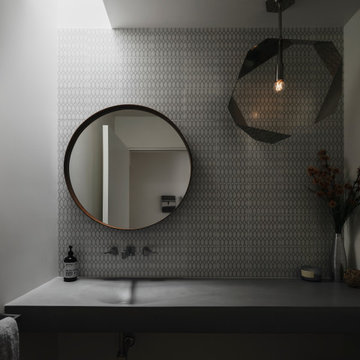
Example of a 1950s gray tile and mosaic tile powder room design in Phoenix with concrete countertops and a floating vanity
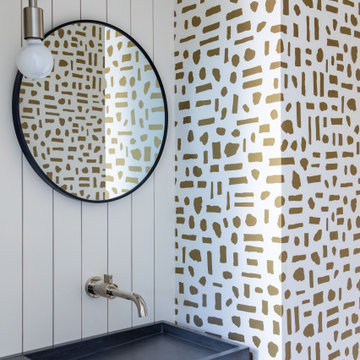
Example of a 1950s single-sink, shiplap wall and wallpaper bathroom design in San Francisco with a wall-mount sink
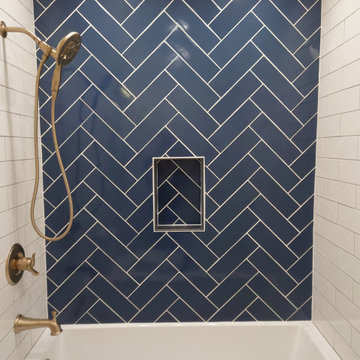
Designed-build by Kitchen Inspiration
Mid-Century Modern Bathroom with blue herringbone & white subway tiles.
Example of a small mid-century modern 3/4 blue tile and ceramic tile porcelain tile, gray floor and single-sink bathroom design in San Francisco with recessed-panel cabinets, blue cabinets, a one-piece toilet, white walls, an integrated sink, solid surface countertops, a hinged shower door, white countertops and a freestanding vanity
Example of a small mid-century modern 3/4 blue tile and ceramic tile porcelain tile, gray floor and single-sink bathroom design in San Francisco with recessed-panel cabinets, blue cabinets, a one-piece toilet, white walls, an integrated sink, solid surface countertops, a hinged shower door, white countertops and a freestanding vanity
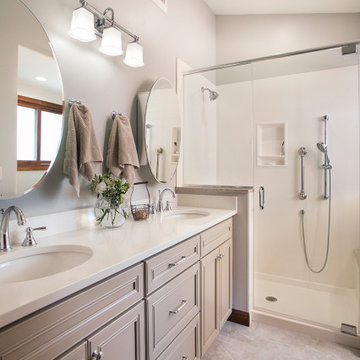
This Mid-Century home had been updated except for the kitchen and master bath. After a few years of being empty nesters, and with the neighborhood turning over drastically to infill property in the millions, this couple decided the time was right to update the last remaining rooms.
Starting in the Kitchen
Taking a dark, u-shaped kitchen out of the past and updating it for the future, was a dream come true for this family. They knew what they wanted in order to entertain their large extended family, which included their three kids; plus, his family, consisting of nine children, spouses, and now grandchildren. Requirements of an open space to hang out and help out, a banquet for food presentation without obstruction, bright and clean, easy storage, a place for her mother’s china decanters, and an instant hot for tea were all part of the “must haves” for this kitchen. We also needed to work around the homeowners’ existing appliances since many of them were practically new.
Vaulted ceilings, lots of high windows, and large openings to other spaces in the house, were challenges that only a galley style kitchen could address. Blending and lacing the hardwood floor with new flooring required both the new and existing to be sanded down and refinished. This provided a coherent look to the entire first floor of this home. Matching casings, baseboards and base shoe helped to make the updates look fresh, but original to the house.
In the kitchen, choosing the sandstone slate finish on our Wellborn Maple select series cabinets kept the space soft; but really opened it, making the space lighter and brighter. The Harmony style door choice blended with the décor in the rest of the house, while also giving straight clean lines the homeowner desired. Grounding the row of cabinets with their refrigerator and a pantry cabinet, gave symmetry to this side of the kitchen.
On the opposite side, a built-in pantry cabinet mirrors the refrigerator. A row of drawer cabinets expanded the storage and banquet space, to lay out food for entertaining. Also added were some much-needed wall cabinets with glass inserts to mirror the windows and keep the space open. This also allowed the taller canister to be displayed and admired. A few smaller shelves were added above the window space, to house the smaller canisters so loved by the homeowner.
An artist by trade, this homeowner added two narrow cabinets to the side of the pantry and the side of the refrigerator panel to house and create easy access to the various spices her husband loves to use while cooking. She painted them to blend with Wellborn’s Sandstone finish. The Caesarstone countertop with a 3cm eased edge in London Gray has a small pattern that is subtle and interesting. Cutting down the Caesarstone to 2 cm and carrying the same London Gray pattern up the backsplash area, lended to the clean lines and easy cleaning this homeowner requested.
Choosing chrome plumbing fixtures from Moen’s Brantford line is timeless choice. Chrome is always popular and yet in today’s market, also very trendy. The Brantford faucet has a pull-down spray and one side handle, leaving space for the all-important request of a Transcape hot water dispenser, also in chrome.
Scraping away the past included smoothing out the popcorn ceiling. Adding LED slope cans to the vaulted ceilings provided the necessary task lighting to elevate these homeowners’ joy of cooking. Removing the dated “popcorn look” enhanced the clean and spacious feel created by the architecture of the ceiling. Adding Top Knob chrome hardware was the final element that tied the kitchen all together.
Master Bathroom
The original dated Master Bathroom had dark cabinets, a huge Jacuzzi tub and a small shower stall that provided barely enough room for even a child to shower. Removing the Jacuzzi tub that was never used, opened this floor plan to a grand shower that is comfortable and spacious. For easy cleaning, these homeowners opted for a panel system in their shower. Onyx shower walls with a shower seat and recess wide shower caddy were installed in place of the old Jacuzzi style tub.
The large panels were quite a challenge for our team, with an eight foot door and vaulted ceilings; but they were determined not to have a seam. These seamless panels are beautiful and very easy to clean. Keeping with the original floor plan, a double sink vanity from Wellborn’s select line with the Harmony door style in a pebble finish was installed. New Kohler Caxton under mount sinks were installed, along with the Moen Kinsley 8” wide spread faucets in chrome. Matching Kingsley 18” grab bars were added to the shower area, along with the Kohler Brantford fixed shower head and handheld slide bar.
The countertop was a beautiful Caesarstone in Frosty Carrina with an eased edge and 4” back and side splash. Matching Kinsley towel hooks were added, along with mirrors the homeowner purchased and we installed for her. Top Knobs chrome cabinet hardware finished the look along with a beautiful tile floor AO Mira 1224-S Silver Maple laid in a broken joint pattern. Matching marble sills were added on top of the knee walls and threshold in the doorway. A 3/8” frameless custom shower door with fixed panels surrounded the shower creating an open airy feel to the space.
Not shown: Kohler’s Wellworth highline toilet with a slow-close seat replaces the original toilet. The original shower stall became a space used to house a stackable washer and dryer, a top a safety pan and drain to slop sink in the basement. There was even enough room for small shelving to provide storage for laundry essentials. Adding a louver door keeps the laundry area behind the scene and opens the master area to multiple tasks needed.
Master Bedroom Fireplace
This homeowner really missed a bedroom fireplace they had in a previous home. Since we were going to be working on their master bathroom anyway; was there a way to create a fireplace without making it feel too odd in their large bedroom area? They had purchased a ventless gas fireplace and they had their original television as well.
Challenged by windows, a vaulted ceiling and the natural light streaming from the back window; this divided wall was created, keeping the lighting from the other side of the room and providing a dressing area opposite the fireplace. This was a perfect idea since the closets are now in the dressing area and the creative wall houses the fireplace and TV for cold winter nights of snuggling to a movie. Better yet, the fireplace and TV are all on remote control!
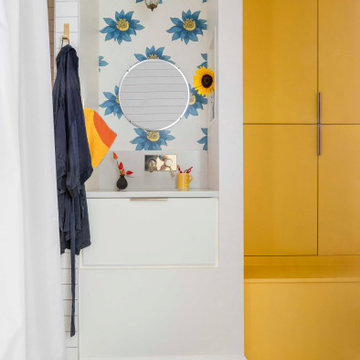
Basement bathroom with vivid color and a pop of flower paper to brighten and make joyful a windowless space.
Example of a small mid-century modern white tile porcelain tile, white floor and single-sink bathroom design in Portland with white cabinets, quartzite countertops, white countertops and a built-in vanity
Example of a small mid-century modern white tile porcelain tile, white floor and single-sink bathroom design in Portland with white cabinets, quartzite countertops, white countertops and a built-in vanity
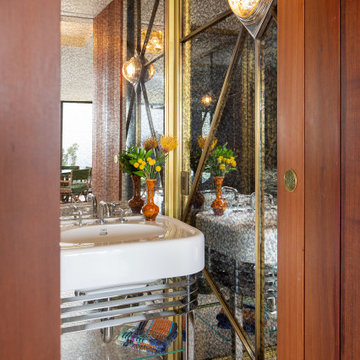
Example of a small 1950s mirror tile light wood floor and brown floor powder room design in San Diego with open cabinets, a console sink, a freestanding vanity and white countertops
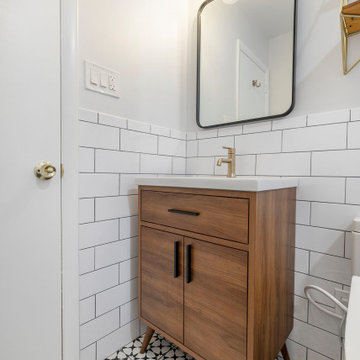
Modern Mid-Century style primary bathroom remodeling in Alexandria, VA with walnut flat door vanity, light gray painted wall, gold fixtures, black accessories, subway and star patterned ceramic tiles.

Small mid-century modern 3/4 green tile and porcelain tile porcelain tile, gray floor and single-sink bathroom photo in Seattle with white cabinets, a one-piece toilet, white walls, a wall-mount sink, quartz countertops, white countertops, a niche and a floating vanity

The guest bathroom has the most striking matte glass patterned tile on both the backsplash and in the bathtub/shower combination. A floating wood vanity has a white quartz countertop and mid-century modern sconces on either side of the round mirror.
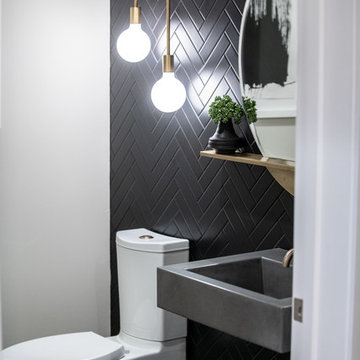
Powder Room
Mid-sized 1950s black tile and ceramic tile porcelain tile and black floor powder room photo in Los Angeles with open cabinets, a two-piece toilet, an integrated sink, concrete countertops, gray countertops, dark wood cabinets and black walls
Mid-sized 1950s black tile and ceramic tile porcelain tile and black floor powder room photo in Los Angeles with open cabinets, a two-piece toilet, an integrated sink, concrete countertops, gray countertops, dark wood cabinets and black walls
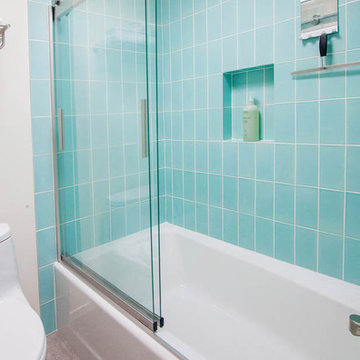
John Shum, Destination Eichler
Small 1960s blue tile and ceramic tile bathroom photo in San Francisco with flat-panel cabinets and dark wood cabinets
Small 1960s blue tile and ceramic tile bathroom photo in San Francisco with flat-panel cabinets and dark wood cabinets
Mid-Century Modern Bath Ideas
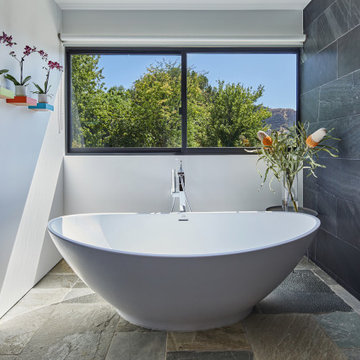
Primary bath tub looks out to South lawn and canyon hillside beyond
Inspiration for a large 1950s master black tile and slate tile slate floor and multicolored floor bathroom remodel in Los Angeles with flat-panel cabinets, brown cabinets, a one-piece toilet, white walls, an undermount sink, wood countertops and brown countertops
Inspiration for a large 1950s master black tile and slate tile slate floor and multicolored floor bathroom remodel in Los Angeles with flat-panel cabinets, brown cabinets, a one-piece toilet, white walls, an undermount sink, wood countertops and brown countertops
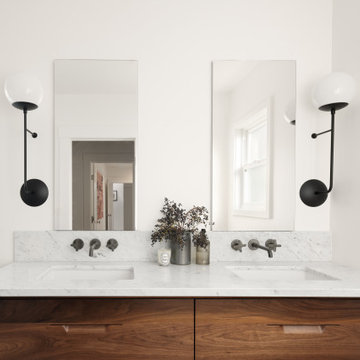
Inspiration for a mid-sized 1950s master marble tile porcelain tile, brown floor and double-sink shower bench remodel in San Francisco with flat-panel cabinets, dark wood cabinets, a one-piece toilet, white walls, an undermount sink, a hinged shower door and a floating vanity
43








