Mid-Century Modern Bath Ideas
Refine by:
Budget
Sort by:Popular Today
1 - 20 of 714 photos
Item 1 of 3
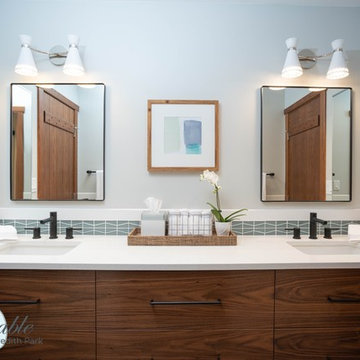
This midcentury inspired bathroom features tile wainscoting with a glass accent, a custom walnut floating vanity, hexagon tile flooring, wood plank tile in a herringbone pattern in the shower and matte black finishes for the plumbing fixtures and hardware.

Custom flat-panel cabinetry in dark grey contrasts the minimalist monochrome material palette, with white wall tile in various patterns and a barn-style shower enclosure

Before and After
Inspiration for a mid-sized mid-century modern 3/4 white tile and ceramic tile ceramic tile, black floor, single-sink and wainscoting bathroom remodel in Los Angeles with shaker cabinets, blue cabinets, a two-piece toilet, white walls, an undermount sink, marble countertops, white countertops, a niche and a built-in vanity
Inspiration for a mid-sized mid-century modern 3/4 white tile and ceramic tile ceramic tile, black floor, single-sink and wainscoting bathroom remodel in Los Angeles with shaker cabinets, blue cabinets, a two-piece toilet, white walls, an undermount sink, marble countertops, white countertops, a niche and a built-in vanity

seattle home tours
Bathroom - mid-sized 1950s master ceramic tile and gray tile porcelain tile and gray floor bathroom idea in Seattle with flat-panel cabinets, brown cabinets, a two-piece toilet, gray walls, an undermount sink, quartz countertops and white countertops
Bathroom - mid-sized 1950s master ceramic tile and gray tile porcelain tile and gray floor bathroom idea in Seattle with flat-panel cabinets, brown cabinets, a two-piece toilet, gray walls, an undermount sink, quartz countertops and white countertops

Mid century modern bathroom. Calm Bathroom vibes. Bold but understated. Black fixtures. Freestanding vanity.
Bold flooring.
1960s 3/4 blue tile and porcelain tile cement tile floor, multicolored floor and single-sink bathroom photo in Salt Lake City with flat-panel cabinets, medium tone wood cabinets, white walls, an undermount sink, white countertops, a niche, a freestanding vanity and a one-piece toilet
1960s 3/4 blue tile and porcelain tile cement tile floor, multicolored floor and single-sink bathroom photo in Salt Lake City with flat-panel cabinets, medium tone wood cabinets, white walls, an undermount sink, white countertops, a niche, a freestanding vanity and a one-piece toilet

This year might just be the year of the bathrooms. Since January, I have been working on six different bathroom projects. They range from full to partial renovation projects. I recently finished the design plans for the three bathrooms at the #themanchesterflip. I have also worked on a very cool master bathroom design project that has been approved and the work is scheduled to start by March. And then, there were the two fulls baths from #clientkoko that are now completed. Today I am happy to share the first one of them.
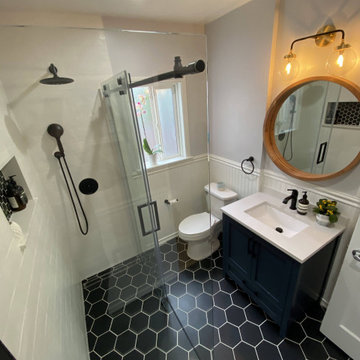
Mid-sized 1950s 3/4 white tile and ceramic tile ceramic tile, black floor, single-sink and wainscoting bathroom photo in Los Angeles with shaker cabinets, blue cabinets, a two-piece toilet, white walls, an undermount sink, marble countertops, white countertops, a niche and a built-in vanity
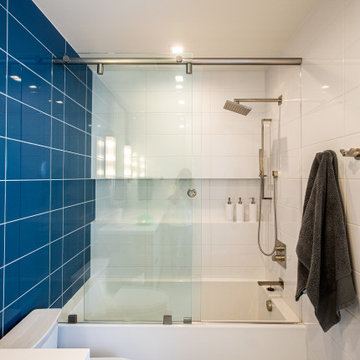
Inspiration for a large 1950s kids' blue tile mosaic tile floor, orange floor and single-sink bathroom remodel in Salt Lake City with flat-panel cabinets, light wood cabinets, white walls, quartzite countertops, white countertops and a floating vanity
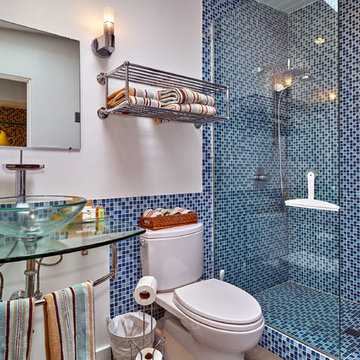
Robert D. Gentry
Example of a small 1960s blue tile sliding shower door design in Other with a one-piece toilet, white walls and glass countertops
Example of a small 1960s blue tile sliding shower door design in Other with a one-piece toilet, white walls and glass countertops
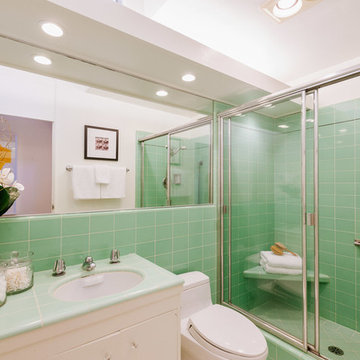
Mid-sized 1960s 3/4 green tile and ceramic tile bathroom photo in Los Angeles with flat-panel cabinets, white cabinets, a one-piece toilet, green walls, an undermount sink and tile countertops
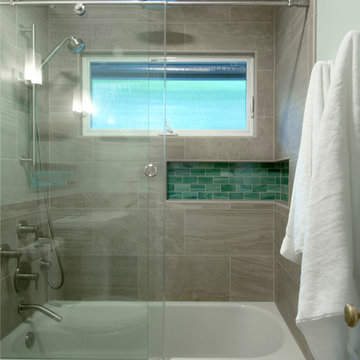
Build: Jackson Design Build. Designer: Kruger Architecture. Photography: Krogstad Photography
Inspiration for a small 1960s beige tile and ceramic tile bathroom remodel in Seattle
Inspiration for a small 1960s beige tile and ceramic tile bathroom remodel in Seattle

- Custom mid-century modern furniture vanity
- European-design patchwork shower tile
- Modern-style toilet
- Porcelain 12 x 24 field tile
- Modern 3/8" heavy glass sliding shower door
- Modern multi-function shower panel
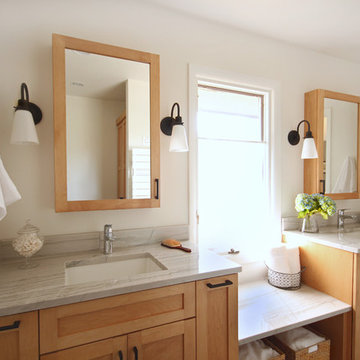
Download our free ebook, Creating the Ideal Kitchen. DOWNLOAD NOW
Storage was extremely important for this project because she wanted to go from keeping everything out in the open to have everything tucked away neatly, and who wouldn’t want this? So we went to work figuring out how to hide as much as possible but still keep things easy to access. The solution was two pullouts on either side of each vanity and a flush mount medicine cabinet above, so plenty of storage for each person.
We kept the layout pretty much the same, but just changed up the configuration of the cabinets. We added a storage cabinet by the toilet because there was plenty of room for that and converted the tub to a shower to make it easy to use the space long-term.
Modern day conveniences were also installed, including a heated towel bar, a lower threshold cast iron shower pan with sliding barn door shower door and a flip down shower seat. The house is a classic 1950’s midcentury ranch so we chose materials that fit that bill, and that had a bit of a Scandinavian vibe, including light maple Shaker door cabinets, black hardware and lighting, and simple subway tile in the shower. Our client fell in love with the white Macauba quartzite countertops in our showroom, and we agree they bring a perfect earthy energy into her space.
Designed by: Susan Klimala, CKD, CBD
Photography by: Dawn Jackman
For more information on kitchen and bath design ideas go to: www.kitchenstudio-ge.com
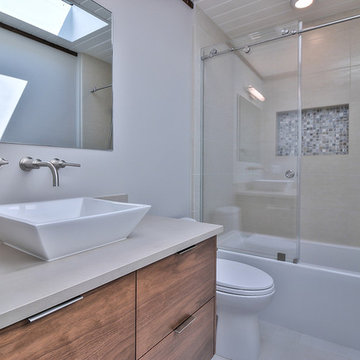
This 1960s 1,647 sq. ft. one-story Eichler style modern ranch home was in serious need of modern amenities. Keeping true to the Eichler style architecture, emphasis was placed on maintaining a casual indoor/outdoor living space complete with signature features such as a floor-to-ceiling fireplace that uses brick on both the inside and outside to blend the home with the outdoors. The home features exposed beams, an expanse of plate glass, and a flat roof with the garage facing the street and a majority of the living areas open to the rear of the home.
This one-story, 4 bedroom/2.5 bathroom home was transformed from top to bottom with Pasadena Robles floor tile (with the exception of the bathrooms), new baseboards and crown molding, new interior doors, windows, hardware and plumbing fixtures.
The kitchen was outfit with a commercial grade Wolf oven, microwave, coffee maker and gas cooktop; Bosch dishwasher; Cirrus range hood; and SubZero wine storage and refrigerator/freezer. Beautiful gray Neolith countertops were used for the kitchen island and hall with a 1” built up square edge. Smoke-colored Island glass was designed into a full height backsplash. Bathrooms were laid with Ivory Ceramic tile and walnut cabinets.
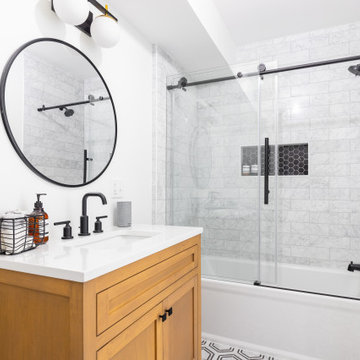
Small 1960s ceramic tile and single-sink bathroom photo in New York with shaker cabinets, light wood cabinets, an undermount sink, solid surface countertops, white countertops and a freestanding vanity
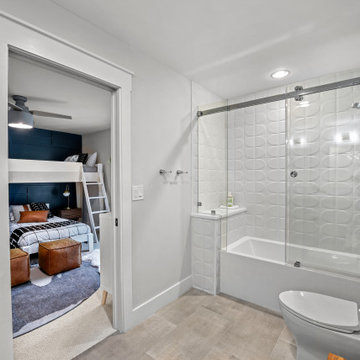
Bathroom - mid-sized mid-century modern kids' white tile ceramic tile, gray floor and double-sink bathroom idea in Jacksonville with flat-panel cabinets, medium tone wood cabinets, an integrated sink, concrete countertops, gray countertops and a freestanding vanity
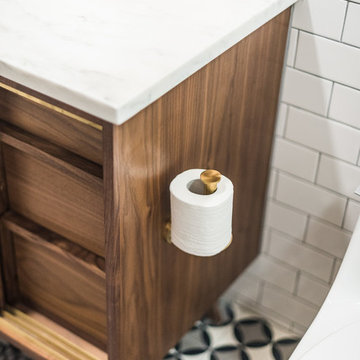
Darby Kate Photography
Bathroom - small 1960s master white tile and ceramic tile cement tile floor and multicolored floor bathroom idea in Dallas with flat-panel cabinets, dark wood cabinets, gray walls, an undermount sink and marble countertops
Bathroom - small 1960s master white tile and ceramic tile cement tile floor and multicolored floor bathroom idea in Dallas with flat-panel cabinets, dark wood cabinets, gray walls, an undermount sink and marble countertops
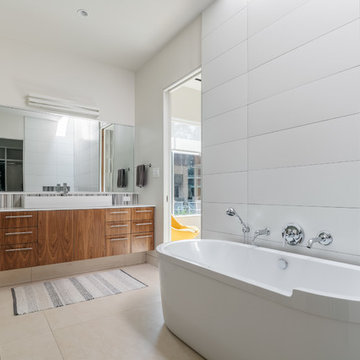
Bathroom - mid-sized 1950s master white tile and porcelain tile porcelain tile and beige floor bathroom idea in Houston with flat-panel cabinets, medium tone wood cabinets, white walls, a vessel sink and quartz countertops
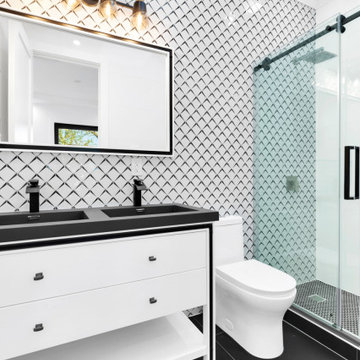
Large 1950s master black and white tile and mosaic tile porcelain tile, gray floor and double-sink bathroom photo in New York with flat-panel cabinets, white cabinets, a one-piece toilet, white walls, an integrated sink, marble countertops, black countertops and a freestanding vanity
Mid-Century Modern Bath Ideas
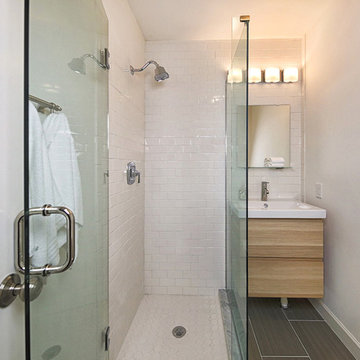
Prion Photography, Venice, FL
Small mid-century modern white tile and subway tile porcelain tile and gray floor bathroom photo in Tampa with flat-panel cabinets and light wood cabinets
Small mid-century modern white tile and subway tile porcelain tile and gray floor bathroom photo in Tampa with flat-panel cabinets and light wood cabinets
1







