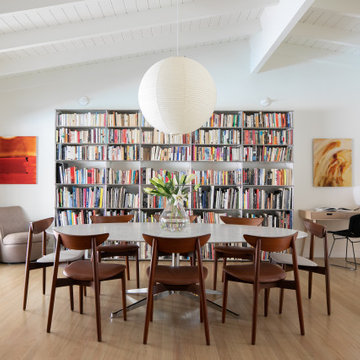Mid-Century Modern Home Design Ideas

Colin Conces
Example of a small 1950s l-shaped porcelain tile and black floor open concept kitchen design in Omaha with an undermount sink, flat-panel cabinets, gray cabinets, quartzite countertops, white backsplash, glass sheet backsplash, paneled appliances, a peninsula and white countertops
Example of a small 1950s l-shaped porcelain tile and black floor open concept kitchen design in Omaha with an undermount sink, flat-panel cabinets, gray cabinets, quartzite countertops, white backsplash, glass sheet backsplash, paneled appliances, a peninsula and white countertops

Staging: Jaqueline with Tweaked Style
Photography: Tony Diaz
General Contracting: Big Brothers Development
Inspiration for a mid-sized 1950s l-shaped kitchen pantry remodel in Chicago with flat-panel cabinets, medium tone wood cabinets, green backsplash, paneled appliances, no island and white countertops
Inspiration for a mid-sized 1950s l-shaped kitchen pantry remodel in Chicago with flat-panel cabinets, medium tone wood cabinets, green backsplash, paneled appliances, no island and white countertops
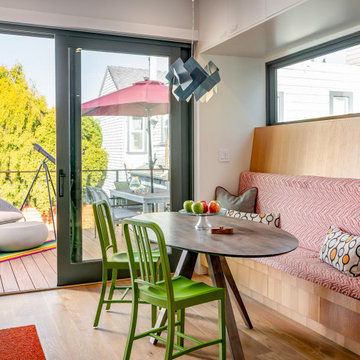
Mid Century Modern Contemporary design. White quartersawn veneer oak cabinets and white paint Crystal Cabinets
Inspiration for a huge 1960s medium tone wood floor and brown floor dining room remodel in San Francisco with white walls
Inspiration for a huge 1960s medium tone wood floor and brown floor dining room remodel in San Francisco with white walls
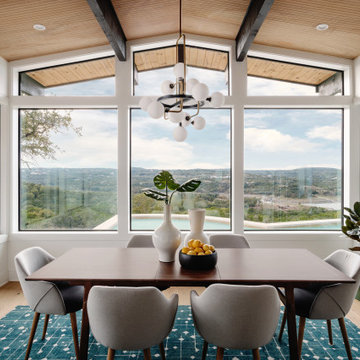
Our Austin studio decided to go bold with this project by ensuring that each space had a unique identity in the Mid-Century Modern style bathroom, butler's pantry, and mudroom. We covered the bathroom walls and flooring with stylish beige and yellow tile that was cleverly installed to look like two different patterns. The mint cabinet and pink vanity reflect the mid-century color palette. The stylish knobs and fittings add an extra splash of fun to the bathroom.
The butler's pantry is located right behind the kitchen and serves multiple functions like storage, a study area, and a bar. We went with a moody blue color for the cabinets and included a raw wood open shelf to give depth and warmth to the space. We went with some gorgeous artistic tiles that create a bold, intriguing look in the space.
In the mudroom, we used siding materials to create a shiplap effect to create warmth and texture – a homage to the classic Mid-Century Modern design. We used the same blue from the butler's pantry to create a cohesive effect. The large mint cabinets add a lighter touch to the space.
---
Project designed by the Atomic Ranch featured modern designers at Breathe Design Studio. From their Austin design studio, they serve an eclectic and accomplished nationwide clientele including in Palm Springs, LA, and the San Francisco Bay Area.
For more about Breathe Design Studio, see here: https://www.breathedesignstudio.com/
To learn more about this project, see here: https://www.breathedesignstudio.com/atomic-ranch
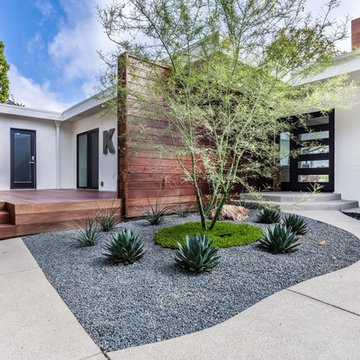
Pool renovation, concrete work, decking, fire pit, water feature, irrigation, planting, lighting
Inspiration for a mid-sized mid-century modern drought-tolerant and full sun landscaping in Los Angeles with decking.
Inspiration for a mid-sized mid-century modern drought-tolerant and full sun landscaping in Los Angeles with decking.

Inspiration for a mid-sized 1960s l-shaped porcelain tile and gray floor kitchen pantry remodel in Chicago with an undermount sink, recessed-panel cabinets, blue cabinets, quartz countertops, beige backsplash, ceramic backsplash, white appliances, an island and white countertops

Mid-sized 1960s formal and open concept porcelain tile, gray floor, shiplap ceiling and vaulted ceiling living room photo in San Francisco with white walls and no fireplace
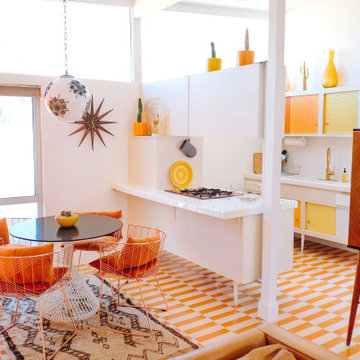
Playing off the warm surrounding finishes, the lively orange and white floor tile adds to the charm of this mid-century modern home.
DESIGN
Danielle Nagel
PHOTOS
Danielle Nagel
Tile Shown: 3x12 in Koi & Milky Way
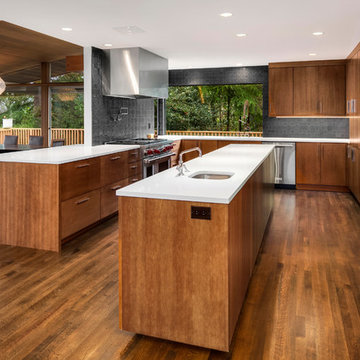
Inspiration for a large mid-century modern u-shaped medium tone wood floor open concept kitchen remodel in Seattle with an undermount sink, flat-panel cabinets, light wood cabinets, quartz countertops, black backsplash, cement tile backsplash, stainless steel appliances and an island
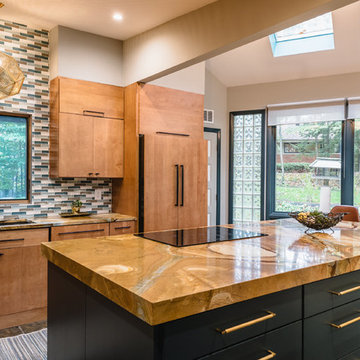
Mid-sized 1950s l-shaped slate floor and multicolored floor eat-in kitchen photo in Detroit with a single-bowl sink, flat-panel cabinets, medium tone wood cabinets, quartzite countertops, multicolored backsplash, ceramic backsplash, black appliances and an island

Bathroom renovation included using a closet in the hall to make the room into a bigger space. Since there is a tub in the hall bath, clients opted for a large shower instead.
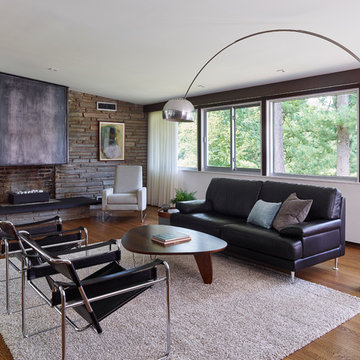
A new fireplace surround fabricated of black iron complements a new slate hearth and river stone fire box. © Jeffrey Totaro, photographer
Inspiration for a mid-sized 1960s open concept and formal light wood floor and brown floor living room remodel in Philadelphia with a standard fireplace, a metal fireplace and brown walls
Inspiration for a mid-sized 1960s open concept and formal light wood floor and brown floor living room remodel in Philadelphia with a standard fireplace, a metal fireplace and brown walls
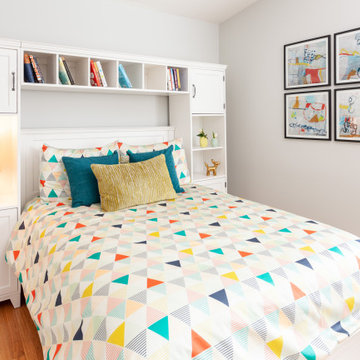
Bedroom - mid-sized 1950s light wood floor, brown floor and wallpaper bedroom idea in Detroit with gray walls
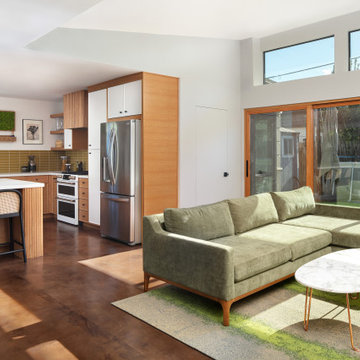
A Modern home that wished for more warmth...
An addition and reconstruction of approx. 750sq. area.
That included new kitchen, office, family room and back patio cover area.
The floors are polished concrete in a dark brown finish to inject additional warmth vs. the standard concrete gray most of us familiar with.
A huge 16' multi sliding door by La Cantina was installed, this door is aluminum clad (wood finish on the interior of the door).
The vaulted ceiling allowed us to incorporate an additional 3 picture windows above the sliding door for more afternoon light to penetrate the space.
Notice the hidden door to the office on the left, the SASS hardware (hidden interior hinges) and the lack of molding around the door makes it almost invisible.

Example of a mid-sized 1950s gray floor and brick wall dining room design in Houston with beige walls and no fireplace
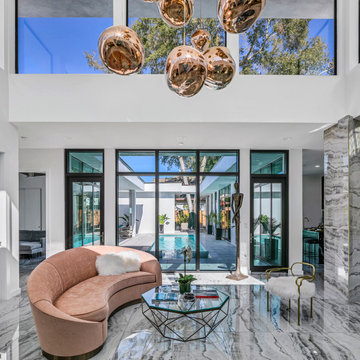
Charming Mid Century Modern with a Palm Springs Vibe
~Interiors by Debra Ackerbloom
~Architectural Design by Tommy Lamb
~Architectural Photography by Bill Horne
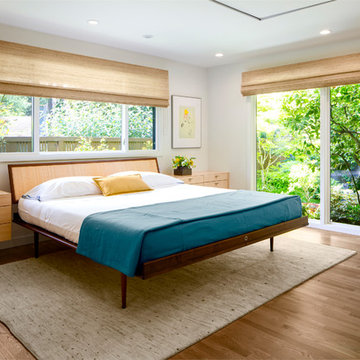
We added a large wall of windows to the master bedroom, custom window treatments and built-in bedside tables.
Photos by Caleb Vandermeer
Example of a large 1950s master light wood floor and brown floor bedroom design in Portland with white walls and no fireplace
Example of a large 1950s master light wood floor and brown floor bedroom design in Portland with white walls and no fireplace
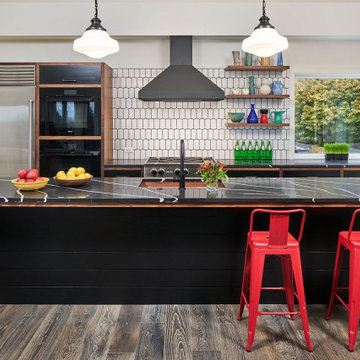
At the top, the open kitchen, dining and craft rooms open out on an expansive, covered, outdoor living room that celebrates the PDX panorama.
Inspiration for a large 1950s kitchen remodel in Portland
Inspiration for a large 1950s kitchen remodel in Portland
Mid-Century Modern Home Design Ideas

The kitchen design that opens to the great room. The door to the mudroom is to the right.
Inspiration for a mid-sized 1950s l-shaped medium tone wood floor, brown floor and exposed beam open concept kitchen remodel in Chicago with an undermount sink, recessed-panel cabinets, white cabinets, quartz countertops, white backsplash, glass tile backsplash, stainless steel appliances, an island and white countertops
Inspiration for a mid-sized 1950s l-shaped medium tone wood floor, brown floor and exposed beam open concept kitchen remodel in Chicago with an undermount sink, recessed-panel cabinets, white cabinets, quartz countertops, white backsplash, glass tile backsplash, stainless steel appliances, an island and white countertops
7

























