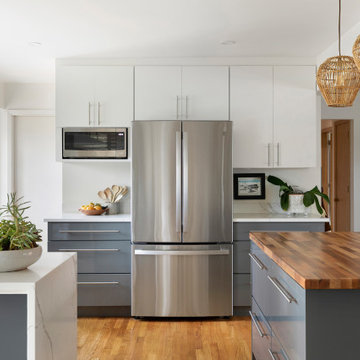Mid-Century Modern Home Design Ideas
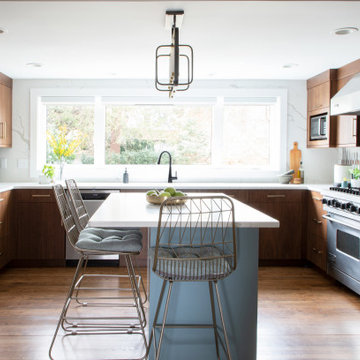
Warm walnut tones coupled with sleek gold hardware adds beauty to this mid-century modern kitchen. Blue cabinetry and mosaic tile enhance the laundry room.

Vintage German hutch found with same rounded forms as front facade entry of house. Rounded forms on all furniture. Butcher block island counter for direct food prep.
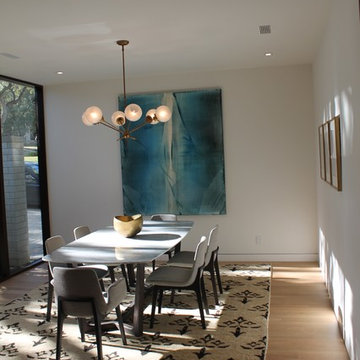
Enclosed dining room - mid-sized 1950s medium tone wood floor enclosed dining room idea in Austin with white walls and no fireplace
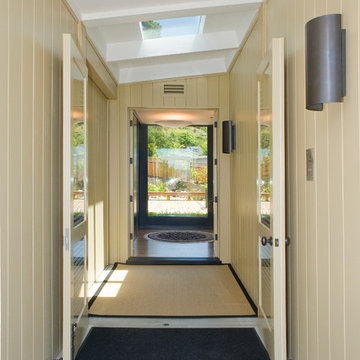
Robert Vente, photo
Louvered doors with glass
John Wheatman, designer
Mid-century modern hallway photo in San Francisco
Mid-century modern hallway photo in San Francisco
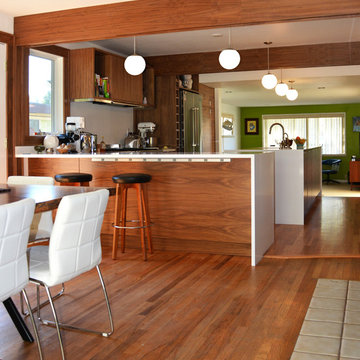
Kitchen remodel for a mid century house
Eat-in kitchen - mid-sized 1960s l-shaped eat-in kitchen idea in Seattle with an undermount sink, flat-panel cabinets, dark wood cabinets, quartzite countertops, stainless steel appliances and an island
Eat-in kitchen - mid-sized 1960s l-shaped eat-in kitchen idea in Seattle with an undermount sink, flat-panel cabinets, dark wood cabinets, quartzite countertops, stainless steel appliances and an island

Example of a mid-sized mid-century modern l-shaped light wood floor eat-in kitchen design in Grand Rapids with an undermount sink, flat-panel cabinets, medium tone wood cabinets, quartz countertops, blue backsplash, paneled appliances, an island and white countertops
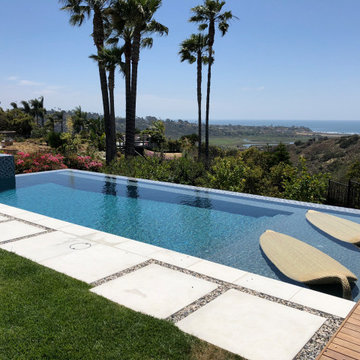
Mid-sized mid-century modern backyard concrete paver and rectangular infinity hot tub photo in San Diego
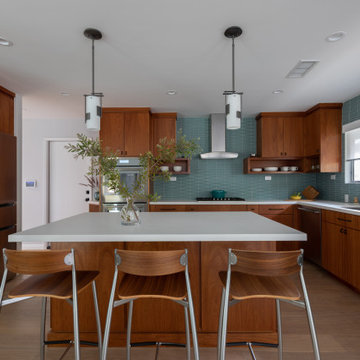
This mid-century ranch-style home in Pasadena, CA underwent a complete interior remodel and renovation. The kitchen walls separating it from the dining and living rooms were removed creating a sophisticated open-plan entertainment space.
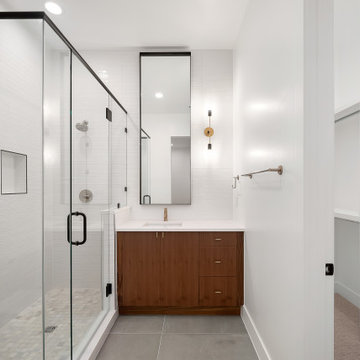
Large 1960s kids' white tile and ceramic tile ceramic tile, gray floor and single-sink alcove shower photo in Denver with flat-panel cabinets, dark wood cabinets, a two-piece toilet, white walls, an undermount sink, quartz countertops, a hinged shower door, white countertops, a niche and a built-in vanity

The homeowner appreciates the natural beauty of stone and wood. Natural walnut cabinets, quartzite stone countertops with dramatic veining, and natural travertine floors brought his vision for the kitchen to life. Large windows in the kitchen highlight the beautiful outdoor area.

Kitchen Design and Cabinetry by Bonnie Bagley Catlin
Photos by @photogailowens
We created a curved island that resembles a piano while it maximized there countertop space it left plenty of room for them to entertain many guest in their nook.
We created a integrated pantry door with custom walnut panels.
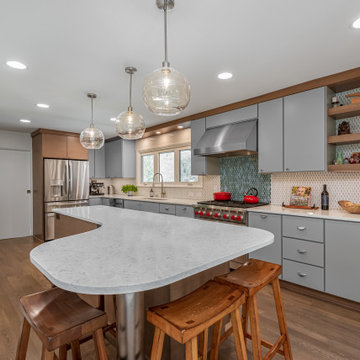
Example of a large mid-century modern l-shaped medium tone wood floor and brown floor kitchen design in Milwaukee with an undermount sink, gray cabinets, quartz countertops, white backsplash, porcelain backsplash, stainless steel appliances, an island and white countertops
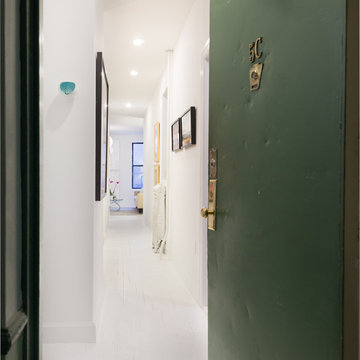
View of the corridor showing the white wood floors, and original details. View looking towards the renovated living room.
Example of a small 1950s painted wood floor entryway design in New York with white walls and a green front door
Example of a small 1950s painted wood floor entryway design in New York with white walls and a green front door

Kitchen - mid-sized 1960s u-shaped light wood floor, beige floor and exposed beam kitchen idea in Other with a single-bowl sink, flat-panel cabinets, medium tone wood cabinets, quartzite countertops, green backsplash, porcelain backsplash, stainless steel appliances, an island and white countertops
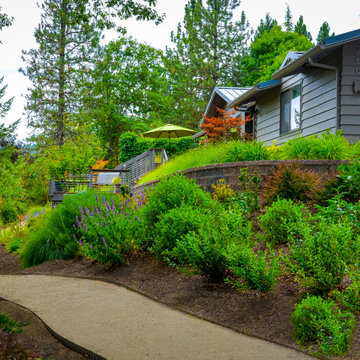
Entry overgrown with massive juniper was scraped and regraded to create a multi-level deck for large gatherings and to enjoy gorgeous valley views. Drought tolerant, deer resistant plantings fill the lower slope as a decomposed granite pathway provides access to the side yard vegetable garden.
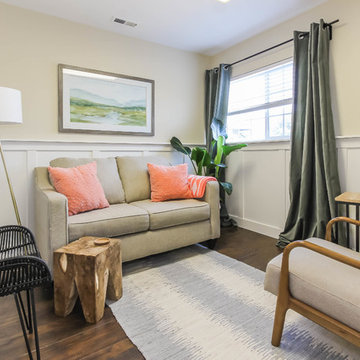
Counseling Room
Home office - small mid-century modern medium tone wood floor and brown floor home office idea in Seattle with beige walls
Home office - small mid-century modern medium tone wood floor and brown floor home office idea in Seattle with beige walls
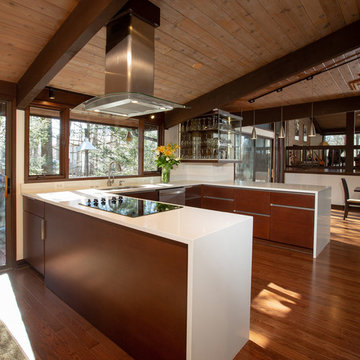
Example of a mid-sized 1950s u-shaped dark wood floor and brown floor eat-in kitchen design in DC Metro with a double-bowl sink, flat-panel cabinets, dark wood cabinets, quartzite countertops, stainless steel appliances, a peninsula and white countertops
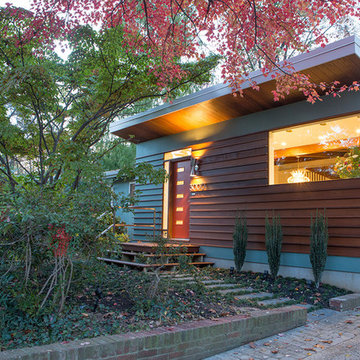
Atlas Moran Construction, Arlington, Virginia, 2019 NARI CotY Award-Winning Entire House $250,000 to $500,000
Example of a mid-sized 1960s brown one-story wood exterior home design in DC Metro
Example of a mid-sized 1960s brown one-story wood exterior home design in DC Metro
Mid-Century Modern Home Design Ideas

This master bathroom remodel was a lot of fun. We wanted to switch things up by adding an open shelving divider between the sink and shower. This allows for additional storage in this small space. Storage is key when it comes to a couple using a bathroom space. We flanked a bank of drawers on either side of the floating vanity and doubled up storage by adding a higher end medicine cabinet with ample storage, lighting and plug outlets.
9

























