Mid-Sized Dining Room Ideas
Refine by:
Budget
Sort by:Popular Today
721 - 740 of 117,626 photos
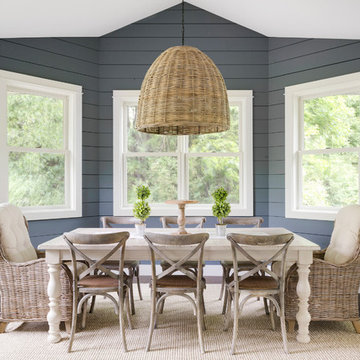
Dining room in modern french country project.
Inspiration for a mid-sized cottage dark wood floor and brown floor dining room remodel in Minneapolis with blue walls
Inspiration for a mid-sized cottage dark wood floor and brown floor dining room remodel in Minneapolis with blue walls
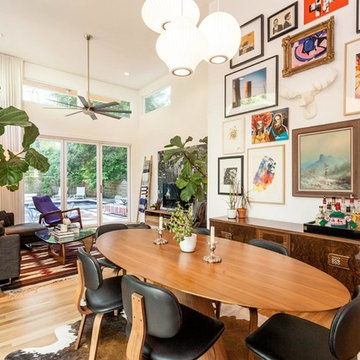
Example of a mid-sized eclectic light wood floor and brown floor great room design in Austin with white walls and no fireplace
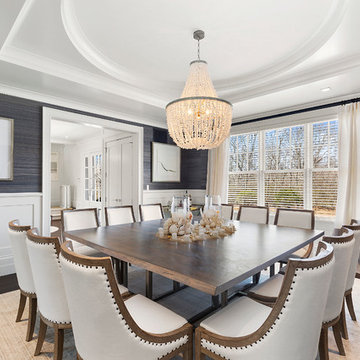
Enclosed dining room - mid-sized coastal dark wood floor and brown floor enclosed dining room idea in New York with gray walls and no fireplace
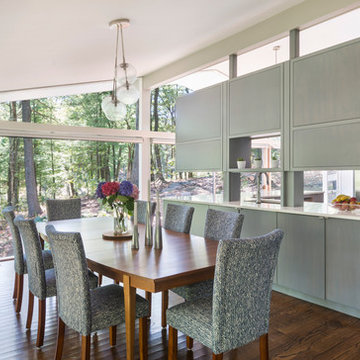
Mid-Century Remodel on Tabor Hill
This sensitively sited house was designed by Robert Coolidge, a renowned architect and grandson of President Calvin Coolidge. The house features a symmetrical gable roof and beautiful floor to ceiling glass facing due south, smartly oriented for passive solar heating. Situated on a steep lot, the house is primarily a single story that steps down to a family room. This lower level opens to a New England exterior. Our goals for this project were to maintain the integrity of the original design while creating more modern spaces. Our design team worked to envision what Coolidge himself might have designed if he'd had access to modern materials and fixtures.
With the aim of creating a signature space that ties together the living, dining, and kitchen areas, we designed a variation on the 1950's "floating kitchen." In this inviting assembly, the kitchen is located away from exterior walls, which allows views from the floor-to-ceiling glass to remain uninterrupted by cabinetry.
We updated rooms throughout the house; installing modern features that pay homage to the fine, sleek lines of the original design. Finally, we opened the family room to a terrace featuring a fire pit. Since a hallmark of our design is the diminishment of the hard line between interior and exterior, we were especially pleased for the opportunity to update this classic work.
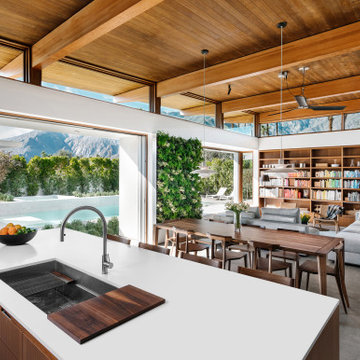
Resource Furniture worked with Turkel Design to furnish Axiom Desert House, a custom-designed, luxury prefab home nestled in sunny Palm Springs. Resource Furniture provided the Square Line Sofa with pull-out end tables; the Raia walnut dining table and Orca dining chairs; the Flex Outdoor modular sofa on the lanai; as well as the Tango Sectional, Swing, and Kali Duo wall beds. These transforming, multi-purpose and small-footprint furniture pieces allow the 1,200-square-foot home to feel and function like one twice the size, without compromising comfort or high-end style. Axiom Desert House made its debut in February 2019 as a Modernism Week Featured Home and gained national attention for its groundbreaking innovations in high-end prefab construction and flexible, sustainable design.
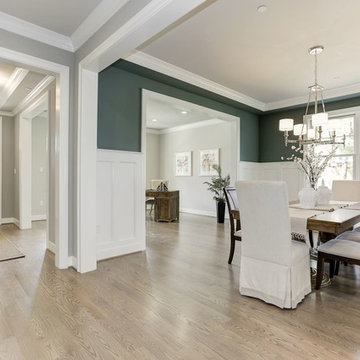
Enclosed dining room - mid-sized transitional light wood floor and brown floor enclosed dining room idea in Other with green walls and no fireplace
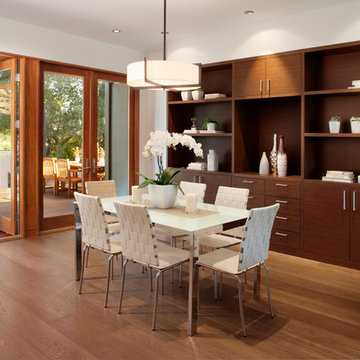
Dining room and floors throughout are engineered planks stained with a Fumed finish over white oak by Amber Floors. All cabinetry is a teak composite veneer which is very consistent and durable. We always design in plenty of built-in storage and display capabilities. All windows and doors are wood clad aluminum by Eagle. Dining room pendant light is by Boyd Lighting.
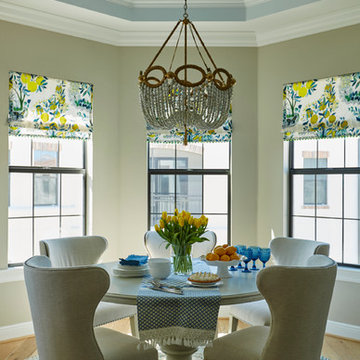
Casual Dining area in open kitchen - great round table can seat up to 7 comfortable. We accented the ceiling with blue paint.
Inspiration for a mid-sized transitional kitchen/dining room combo remodel in Miami with beige walls
Inspiration for a mid-sized transitional kitchen/dining room combo remodel in Miami with beige walls

Mid-sized transitional medium tone wood floor dining room photo in Houston with no fireplace and gray walls
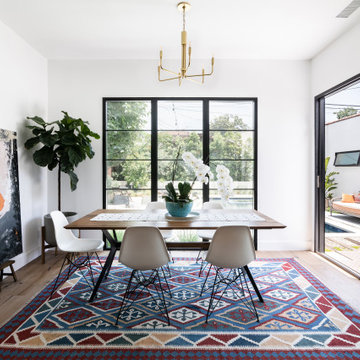
Inspiration for a mid-sized mediterranean medium tone wood floor and brown floor kitchen/dining room combo remodel in Los Angeles with white walls

A dining room with impact! This is the first room one sees when entering this home, so impact was important. Blue flamestitch wallcovering above a 7 feet high wainscoting blends with leather side chairs and blue velvet captain's chairs. The custom dining table is walnut with a brass base. Anchoring the area is a modern patterned gray area rug and a brass and glass sputnik light fixture crowns the tray ceiling.
Photo: Stephen Allen
Mid-sized elegant brown floor and brick wall dining room photo in Louisville with beige walls
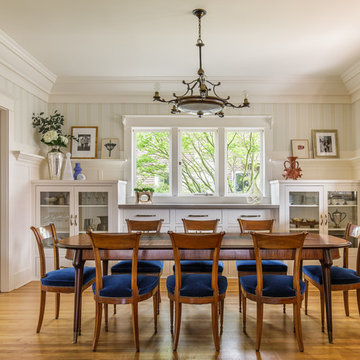
Previously remodeled by others-- dining room. I embellished with wallpaper, new hardware, vintage lighting, furniture, and accessories. Gentle curved backed Jansen chairs, circa 1940 pair with late 40s Argentine vintage table. Carl Blossfeldt prints on the wall. Photo by David Papazian.
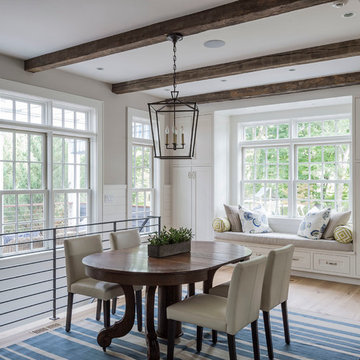
Matthew Williams
Inspiration for a mid-sized cottage medium tone wood floor kitchen/dining room combo remodel in New York with no fireplace and white walls
Inspiration for a mid-sized cottage medium tone wood floor kitchen/dining room combo remodel in New York with no fireplace and white walls
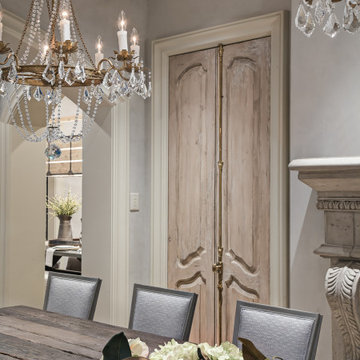
View of remodeled dining room featuring custom designed & fabricated wood doors with brass cremone bolt hardware. Walls are plaster. New doors are distressed to appear vintage. Custom dining table made from reclaimed timbers.
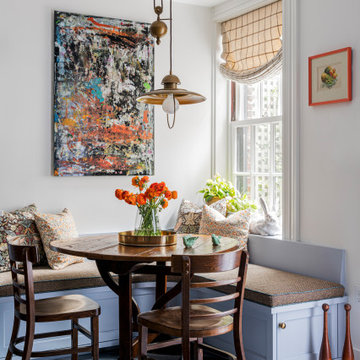
TEAM:
Architect: LDa Architecture & Interiors
Interior Design: LDa Architecture & Interiors
Builder: F.H. Perry
Photographer: Sean Litchfield
Enclosed dining room - mid-sized eclectic marble floor enclosed dining room idea in Boston
Enclosed dining room - mid-sized eclectic marble floor enclosed dining room idea in Boston
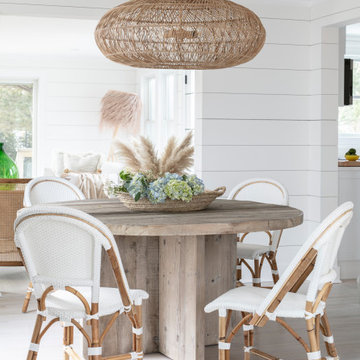
Example of a mid-sized beach style light wood floor, brown floor and shiplap wall kitchen/dining room combo design in Other with white walls
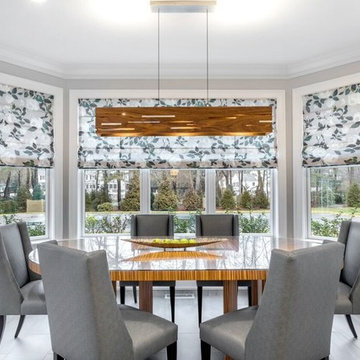
Example of a mid-sized transitional porcelain tile kitchen/dining room combo design in New York with gray walls and no fireplace
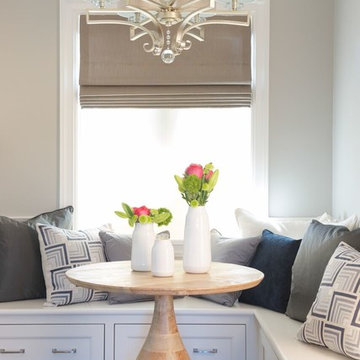
Custom breakfast nook with additional under bench storage and a light wood round table offset by decorative throw pillows to create a cozy feel. Neutral tones in the chandelier and roman blinds tie the space together.
Mid-Sized Dining Room Ideas
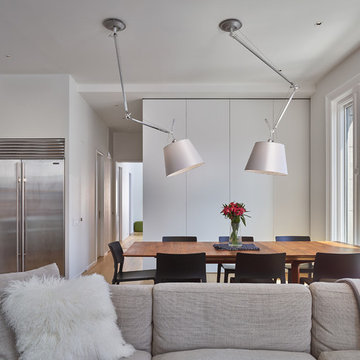
Tribeca Penthouse Dining Room. Photo by: Joseph M. Kitchen Photography
Kitchen/dining room combo - mid-sized modern kitchen/dining room combo idea in New York with white walls
Kitchen/dining room combo - mid-sized modern kitchen/dining room combo idea in New York with white walls
37





