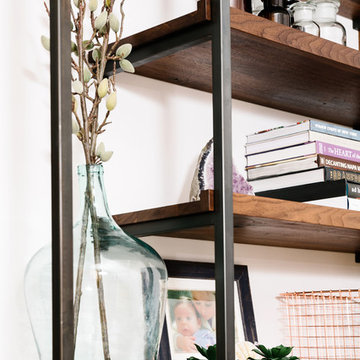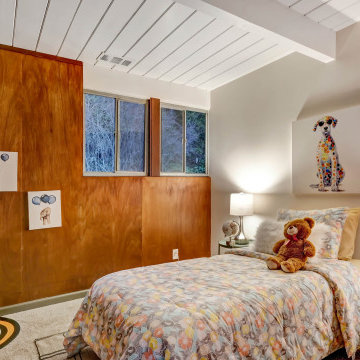Mid-Sized Mid-Century Modern Home Design Ideas

Vintage German hutch found with same rounded forms as front facade entry of house. Rounded forms on all furniture. Butcher block island counter for direct food prep.
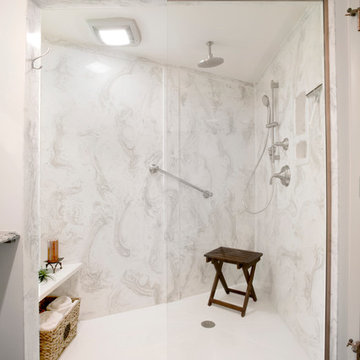
Accent Photography-Dale Mueller
Example of a mid-sized 1960s master medium tone wood floor walk-in shower design in Milwaukee with an undermount sink, recessed-panel cabinets, gray cabinets, quartz countertops, a two-piece toilet and white walls
Example of a mid-sized 1960s master medium tone wood floor walk-in shower design in Milwaukee with an undermount sink, recessed-panel cabinets, gray cabinets, quartz countertops, a two-piece toilet and white walls

Open kitchen, dining, living
Open concept kitchen - mid-sized 1950s l-shaped light wood floor and exposed beam open concept kitchen idea in Austin with a single-bowl sink, flat-panel cabinets, light wood cabinets, quartz countertops, white backsplash, porcelain backsplash, stainless steel appliances, an island and multicolored countertops
Open concept kitchen - mid-sized 1950s l-shaped light wood floor and exposed beam open concept kitchen idea in Austin with a single-bowl sink, flat-panel cabinets, light wood cabinets, quartz countertops, white backsplash, porcelain backsplash, stainless steel appliances, an island and multicolored countertops
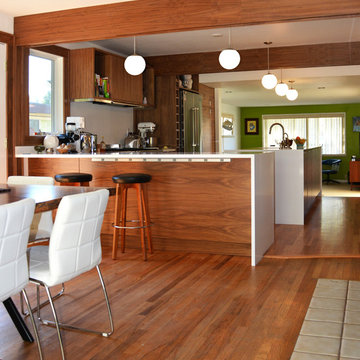
Kitchen remodel for a mid century house
Eat-in kitchen - mid-sized 1960s l-shaped eat-in kitchen idea in Seattle with an undermount sink, flat-panel cabinets, dark wood cabinets, quartzite countertops, stainless steel appliances and an island
Eat-in kitchen - mid-sized 1960s l-shaped eat-in kitchen idea in Seattle with an undermount sink, flat-panel cabinets, dark wood cabinets, quartzite countertops, stainless steel appliances and an island

Example of a mid-sized mid-century modern l-shaped light wood floor eat-in kitchen design in Grand Rapids with an undermount sink, flat-panel cabinets, medium tone wood cabinets, quartz countertops, blue backsplash, paneled appliances, an island and white countertops
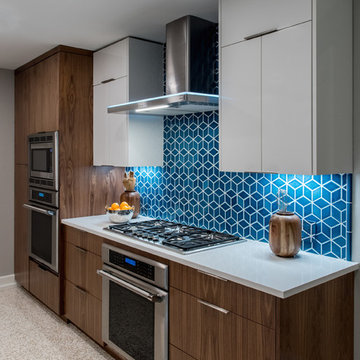
Photo: Jennifer Siu-Rivera // Design: The Inside Story Design
Eat-in kitchen - mid-sized mid-century modern l-shaped beige floor eat-in kitchen idea in Austin with medium tone wood cabinets, blue backsplash, ceramic backsplash, stainless steel appliances, an island and gray countertops
Eat-in kitchen - mid-sized mid-century modern l-shaped beige floor eat-in kitchen idea in Austin with medium tone wood cabinets, blue backsplash, ceramic backsplash, stainless steel appliances, an island and gray countertops
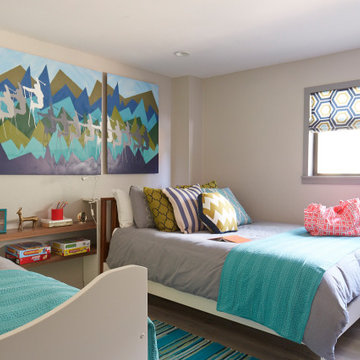
The modern mountain vacation home offers cheerful, colorful mid-century modern decor. It has efficient use of space to maximize sleeping with a double bed, single bed and trundle bed in walnut mid-century vintage bed frame. Custom roman blinds with a hexagonal pattern. Natural gray oiled matte oak flooring. Custom graffiti street art artwork. Custom floating walnut shelf. Vintage mid-century modern dresser. warm gray wall paint.
Das moderne Ferienhaus in den Bergen bietet eine fröhliche, farbenfrohe, moderne Einrichtung aus der Mitte des Jahrhunderts. Mit einem Doppelbett, einem Einzelbett und einem Rollbett in einem Bettrahmen aus Nussbaumholz aus der Mitte des Jahrhunderts verfügt es über eine effiziente Raumnutzung, um den Schlafkomfort zu maximieren. Maßgefertigte Raffrollos Faltrollos mit sechseckigem Muster. Fußboden aus Eiche naturgrau geölt, matt. Kundenspezifisches Graffiti-Straßenkunstwerk. Schwebendes Nussbaum-Regal. Moderne Kommode aus der Mitte des Jahrhunderts, warme graue Wandfarbe.
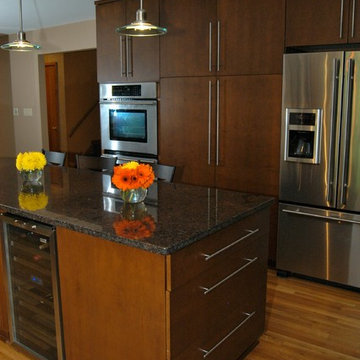
Example of a mid-sized 1950s galley light wood floor eat-in kitchen design in Other with a double-bowl sink, dark wood cabinets, quartzite countertops, stainless steel appliances and an island
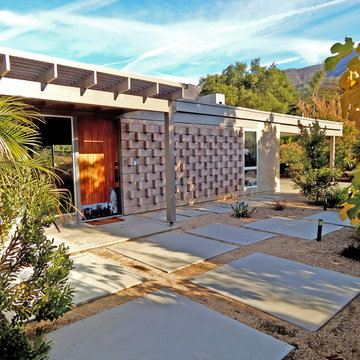
brett jordan @bwilliamdesign
Mid-sized 1950s brown one-story mixed siding exterior home idea in Los Angeles
Mid-sized 1950s brown one-story mixed siding exterior home idea in Los Angeles

Download our free ebook, Creating the Ideal Kitchen. DOWNLOAD NOW
Designed by: Susan Klimala, CKD, CBD
Photography by: Michael Kaskel
For more information on kitchen, bath and interior design ideas go to: www.kitchenstudio-ge.com
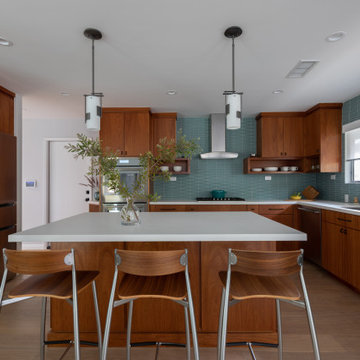
This mid-century ranch-style home in Pasadena, CA underwent a complete interior remodel and renovation. The kitchen walls separating it from the dining and living rooms were removed creating a sophisticated open-plan entertainment space.
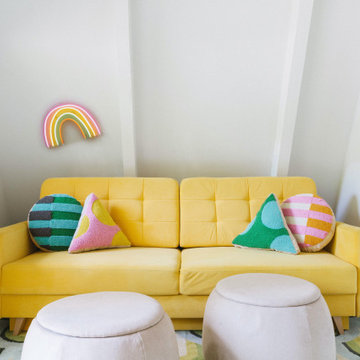
Mid-sized 1960s light wood floor, beige floor and exposed beam kids' room photo in New York with white walls
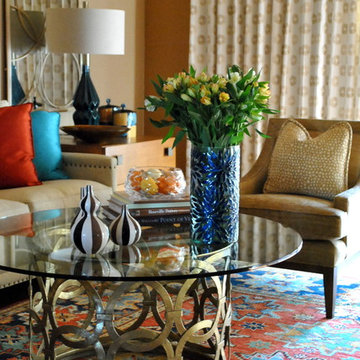
Modern living room with a mix of contemporary and mid century furniture. Custom upholstery, pillows and window treatments. Wool rug in vibrant colors of oranges, blues and camel from Pakistan.
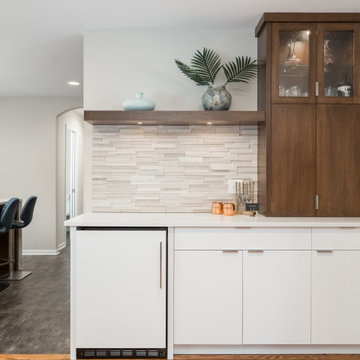
Mid-sized mid-century modern l-shaped home bar photo in Minneapolis with flat-panel cabinets, medium tone wood cabinets, marble countertops, multicolored backsplash, ceramic backsplash and white countertops

Kitchen - mid-sized 1960s u-shaped light wood floor, beige floor and exposed beam kitchen idea in Other with a single-bowl sink, flat-panel cabinets, medium tone wood cabinets, quartzite countertops, green backsplash, porcelain backsplash, stainless steel appliances, an island and white countertops
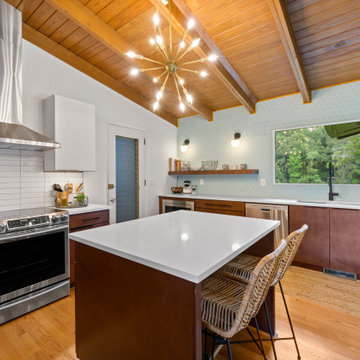
Enclosed kitchen - mid-sized 1960s u-shaped light wood floor, brown floor and exposed beam enclosed kitchen idea in Birmingham with an undermount sink, flat-panel cabinets, medium tone wood cabinets, quartz countertops, blue backsplash, ceramic backsplash, stainless steel appliances, an island and white countertops
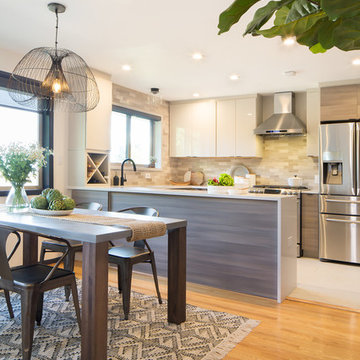
A combination of finishes on the cabinets--a high gloss on the upper cabinets and a grey-stained wood on the lower cabinets--help give the kitchen a rhythm and movement that we just love, and that is reflected in the stone back splash.
The goal was to bring the style and flare of the Midcentury Modern aesthetic back to the home using a neutral palette and lots of texture. The adjacent dining room was also part of the design, because the rooms have such a strong relationship to each other. We consulted on furniture and lighting in that room, making sure the two light fixtures (one over the sink, the other over the dining table) didn't compete for attention.
We feel the end result is fresh, clean, and texturally beautiful.
Kitchen and dining room staging by Allison Scheff of Distinctive Kitchens.
Photos by Wynne H Earle
Mid-Sized Mid-Century Modern Home Design Ideas
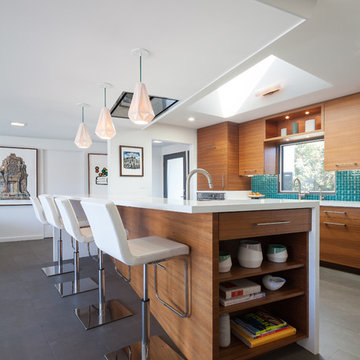
Chang Kyun Kim
Inspiration for a mid-sized 1950s eat-in kitchen remodel in Los Angeles with an island, quartz countertops, green backsplash, glass tile backsplash, stainless steel appliances, flat-panel cabinets, medium tone wood cabinets and an undermount sink
Inspiration for a mid-sized 1950s eat-in kitchen remodel in Los Angeles with an island, quartz countertops, green backsplash, glass tile backsplash, stainless steel appliances, flat-panel cabinets, medium tone wood cabinets and an undermount sink
8

























