Mid-Sized Rustic Home Design Ideas
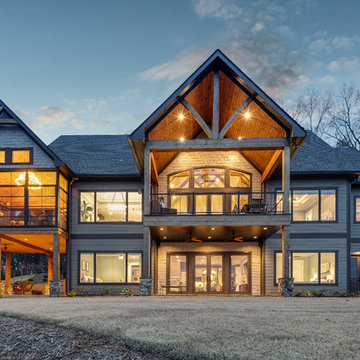
This house features an open concept floor plan, with expansive windows that truly capture the 180-degree lake views. The classic design elements, such as white cabinets, neutral paint colors, and natural wood tones, help make this house feel bright and welcoming year round.

Mid-sized mountain style formal and enclosed medium tone wood floor living room photo in Atlanta with a standard fireplace, a stone fireplace and no tv

an existing bathroom in the basement lacked character and light. By expanding the bath and adding windows, the bathroom can now accommodate multiple guests staying in the bunk room.
WoodStone Inc, General Contractor
Home Interiors, Cortney McDougal, Interior Design
Draper White Photography

Lower level entry and bar
Example of a mid-sized mountain style galley porcelain tile seated home bar design in Denver with soapstone countertops, multicolored backsplash and stone tile backsplash
Example of a mid-sized mountain style galley porcelain tile seated home bar design in Denver with soapstone countertops, multicolored backsplash and stone tile backsplash

In Katy, Texas, Tradition Outdoor Living designed an outdoor living space, transforming the average backyard into a Texas Ranch-style retreat.
Entering this outdoor addition, the scene boasts Texan Ranch with custom made cedar Barn-style doors creatively encasing the recessed TV above the fireplace. Maintaining the appeal of the doors, the fireplace cedar mantel is adorned with accent rustic hardware. The 60” electric fireplace, remote controlled with LED lights, flickers warm colors for a serene evening on the patio. An extended hearth continues along the perimeter of living room, creating bench seating for all.
This combination of Rustic Taloka stack stone, from the fireplace and columns, and the polished Verano stone, capping the hearth and columns, perfectly pairs together enhancing the feel of this outdoor living room. The cedar-trimmed coffered beams in the tongue and groove ceiling and the wood planked stamped concrete make this space even more unique!
In the large Outdoor Kitchen, beautifully polished New Venetian Gold granite countertops allow the chef plenty of space for serving food and chatting with guests at the bar. The stainless steel appliances sparkle in the evening while the custom, color-changing LED lighting glows underneath the kitchen granite.
In the cooler months, this outdoor space is wired for electric radiant heat. And if anyone is up for a night of camping at the ranch, this outdoor living space is ready and complete with an outdoor bathroom addition!
Photo Credit: Jennifer Sue Photography

This freestanding covered patio with an outdoor kitchen and fireplace is the perfect retreat! Just a few steps away from the home, this covered patio is about 500 square feet.
The homeowner had an existing structure they wanted replaced. This new one has a custom built wood
burning fireplace with an outdoor kitchen and is a great area for entertaining.
The flooring is a travertine tile in a Versailles pattern over a concrete patio.
The outdoor kitchen has an L-shaped counter with plenty of space for prepping and serving meals as well as
space for dining.
The fascia is stone and the countertops are granite. The wood-burning fireplace is constructed of the same stone and has a ledgestone hearth and cedar mantle. What a perfect place to cozy up and enjoy a cool evening outside.
The structure has cedar columns and beams. The vaulted ceiling is stained tongue and groove and really
gives the space a very open feel. Special details include the cedar braces under the bar top counter, carriage lights on the columns and directional lights along the sides of the ceiling.
Click Photography
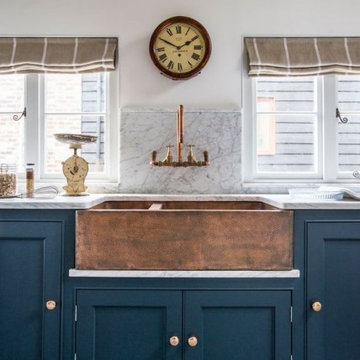
Mid-sized mountain style single-wall painted wood floor and gray floor eat-in kitchen photo in Columbus with a farmhouse sink, recessed-panel cabinets, blue cabinets, marble countertops, white backsplash, marble backsplash, stainless steel appliances and white countertops
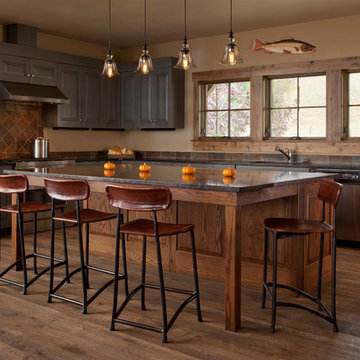
Inspiration for a mid-sized rustic l-shaped dark wood floor kitchen remodel in Other with an undermount sink, raised-panel cabinets, brown cabinets, brown backsplash, stainless steel appliances and an island

Sanderson Photography, Inc.
Mid-sized mountain style galley ceramic tile utility room photo in Other with a drop-in sink, shaker cabinets, gray cabinets, wood countertops, brown walls and a stacked washer/dryer
Mid-sized mountain style galley ceramic tile utility room photo in Other with a drop-in sink, shaker cabinets, gray cabinets, wood countertops, brown walls and a stacked washer/dryer
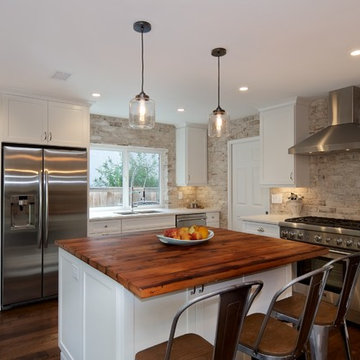
Amazing Rustic Kitchen with White Shaker Cabinets, White Quartz Countertops, Reclaimed Wood Island and Whitewashed Brick Backsplash.
Open concept kitchen - mid-sized rustic l-shaped dark wood floor open concept kitchen idea in San Diego with an undermount sink, shaker cabinets, white cabinets, quartz countertops, white backsplash, stainless steel appliances, an island and brick backsplash
Open concept kitchen - mid-sized rustic l-shaped dark wood floor open concept kitchen idea in San Diego with an undermount sink, shaker cabinets, white cabinets, quartz countertops, white backsplash, stainless steel appliances, an island and brick backsplash

This freestanding covered patio with an outdoor kitchen and fireplace is the perfect retreat! Just a few steps away from the home, this covered patio is about 500 square feet.
The homeowner had an existing structure they wanted replaced. This new one has a custom built wood
burning fireplace with an outdoor kitchen and is a great area for entertaining.
The flooring is a travertine tile in a Versailles pattern over a concrete patio.
The outdoor kitchen has an L-shaped counter with plenty of space for prepping and serving meals as well as
space for dining.
The fascia is stone and the countertops are granite. The wood-burning fireplace is constructed of the same stone and has a ledgestone hearth and cedar mantle. What a perfect place to cozy up and enjoy a cool evening outside.
The structure has cedar columns and beams. The vaulted ceiling is stained tongue and groove and really
gives the space a very open feel. Special details include the cedar braces under the bar top counter, carriage lights on the columns and directional lights along the sides of the ceiling.
Click Photography

Mid-sized mountain style underground medium tone wood floor and brown floor basement photo in Other with white walls

Example of a mid-sized mountain style 3/4 brown tile, multicolored tile and stone tile porcelain tile corner shower design in Denver with shaker cabinets, dark wood cabinets, a two-piece toilet, beige walls and granite countertops
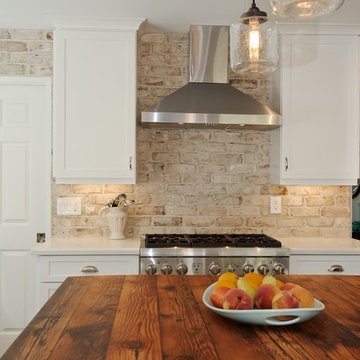
Amazing Rustic Kitchen with White Shaker Cabinets, White Quartz Countertops, Reclaimed Wood Island and Whitewashed Brick Backsplash.
Mid-sized mountain style l-shaped dark wood floor open concept kitchen photo in San Diego with an undermount sink, shaker cabinets, white cabinets, quartz countertops, white backsplash, stainless steel appliances, an island and brick backsplash
Mid-sized mountain style l-shaped dark wood floor open concept kitchen photo in San Diego with an undermount sink, shaker cabinets, white cabinets, quartz countertops, white backsplash, stainless steel appliances, an island and brick backsplash
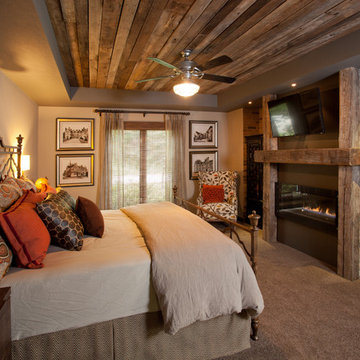
Dan Rockafello
Bedroom - mid-sized rustic master carpeted and beige floor bedroom idea in Other with beige walls, a ribbon fireplace and a wood fireplace surround
Bedroom - mid-sized rustic master carpeted and beige floor bedroom idea in Other with beige walls, a ribbon fireplace and a wood fireplace surround

This contemporary barn is the perfect mix of clean lines and colors with a touch of reclaimed materials in each room. The Mixed Species Barn Wood siding adds a rustic appeal to the exterior of this fresh living space. With interior white walls the Barn Wood ceiling makes a statement. Accent pieces are around each corner. Taking our Timbers Veneers to a whole new level, the builder used them as shelving in the kitchen and stair treads leading to the top floor. Tying the mix of brown and gray color tones to each room, this showstopper dinning table is a place for the whole family to gather.

Mid-sized mountain style open concept medium tone wood floor and gray floor family room photo in Denver with white walls, a ribbon fireplace, a tile fireplace, a wall-mounted tv and a bar

This house features an open concept floor plan, with expansive windows that truly capture the 180-degree lake views. The classic design elements, such as white cabinets, neutral paint colors, and natural wood tones, help make this house feel bright and welcoming year round.

Mid-sized mountain style open concept family room photo in Denver with a ribbon fireplace, a wall-mounted tv and white walls
Mid-Sized Rustic Home Design Ideas

Photography: Christian J Anderson.
Contractor & Finish Carpenter: Poli Dmitruks of PDP Perfection LLC.
Example of a mid-sized mountain style galley porcelain tile and gray floor kitchen design in Seattle with a farmhouse sink, medium tone wood cabinets, granite countertops, gray backsplash, slate backsplash, stainless steel appliances, an island and recessed-panel cabinets
Example of a mid-sized mountain style galley porcelain tile and gray floor kitchen design in Seattle with a farmhouse sink, medium tone wood cabinets, granite countertops, gray backsplash, slate backsplash, stainless steel appliances, an island and recessed-panel cabinets
3
























