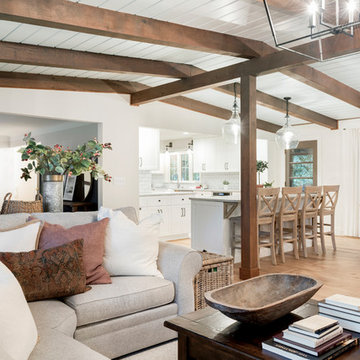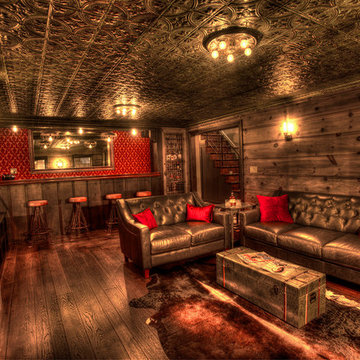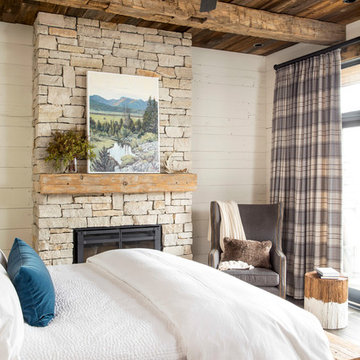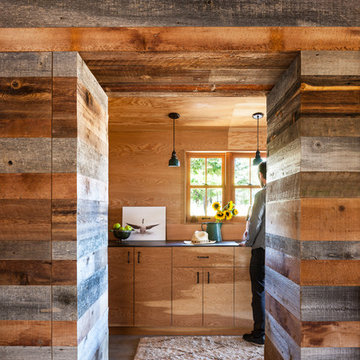Mid-Sized Rustic Home Design Ideas

A rustic log and timber home located at the historic C Lazy U Ranch in Grand County, Colorado.
Mid-sized mountain style screened-in back porch idea in Denver with decking and a roof extension
Mid-sized mountain style screened-in back porch idea in Denver with decking and a roof extension

Living room - mid-sized rustic open concept beige floor living room idea in Minneapolis with white walls

Outdoor seating area and retaining wall with prefabricated fire feature and native California plants. This design also includes a custom outdoor kitchen with a freestanding pergola.

Example of a mid-sized mountain style open concept and formal medium tone wood floor and brown floor living room design in Chicago with beige walls, a standard fireplace and a plaster fireplace

the great room was enlarged to the south - past the medium toned wood post and beam is new space. the new addition helps shade the patio below while creating a more usable living space. To the right of the new fireplace was the existing front door. Now there is a graceful seating area to welcome visitors. The wood ceiling was reused from the existing home.
WoodStone Inc, General Contractor
Home Interiors, Cortney McDougal, Interior Design
Draper White Photography

Example of a mid-sized mountain style single-wall light wood floor and brown floor eat-in kitchen design in Boston with an undermount sink, shaker cabinets, blue cabinets, multicolored backsplash, mosaic tile backsplash, stainless steel appliances, an island and gray countertops

Designed/Built by Wisconsin Log Homes - Photos by KCJ Studios
Example of a mid-sized mountain style light wood floor entryway design in Other with white walls and a black front door
Example of a mid-sized mountain style light wood floor entryway design in Other with white walls and a black front door

Jeff Dow Photography
Mid-sized mountain style guest medium tone wood floor and brown floor bedroom photo in Other with brown walls
Mid-sized mountain style guest medium tone wood floor and brown floor bedroom photo in Other with brown walls

Len Schneyder
Inspiration for a mid-sized rustic dark wood floor seated home bar remodel in San Francisco with recessed-panel cabinets, brown cabinets, wood countertops and red backsplash
Inspiration for a mid-sized rustic dark wood floor seated home bar remodel in San Francisco with recessed-panel cabinets, brown cabinets, wood countertops and red backsplash

Example of a mid-sized mountain style guest medium tone wood floor bedroom design in Other with brown walls and no fireplace

The soaking tub was positioned to capture views of the tree canopy beyond. The vanity mirror floats in the space, exposing glimpses of the shower behind.

Example of a mid-sized mountain style backyard gravel patio kitchen design in San Francisco with a pergola

Modern functionality meets rustic charm in this expansive custom home. Featuring a spacious open-concept great room with dark hardwood floors, stone fireplace, and wood finishes throughout.

Jonathan Reece
Mid-sized mountain style medium tone wood floor and brown floor sunroom photo in Portland Maine with a standard ceiling
Mid-sized mountain style medium tone wood floor and brown floor sunroom photo in Portland Maine with a standard ceiling

Bathroom - mid-sized rustic 3/4 gray tile gray floor and slate floor bathroom idea in Denver with gray walls and a hinged shower door

Patio - mid-sized rustic backyard stamped concrete patio idea in Boise with a pergola

Bathroom - mid-sized rustic master beige tile and porcelain tile light wood floor and beige floor bathroom idea in Chicago with recessed-panel cabinets, dark wood cabinets, a one-piece toilet, beige walls, a console sink and granite countertops

Inspiration for a mid-sized rustic gray tile porcelain tile and gray floor bathroom remodel in Other with beige walls, a vessel sink, wood countertops and brown countertops

Martha O'Hara Interiors, Interior Design & Photo Styling | Troy Thies, Photography | Artwork by John Horejs |
Please Note: All “related,” “similar,” and “sponsored” products tagged or listed by Houzz are not actual products pictured. They have not been approved by Martha O’Hara Interiors nor any of the professionals credited. For information about our work, please contact design@oharainteriors.com.
Mid-Sized Rustic Home Design Ideas

Photo by John Granen.
Enclosed kitchen - mid-sized rustic galley concrete floor and gray floor enclosed kitchen idea in Other with flat-panel cabinets, medium tone wood cabinets, no island, black countertops and wood backsplash
Enclosed kitchen - mid-sized rustic galley concrete floor and gray floor enclosed kitchen idea in Other with flat-panel cabinets, medium tone wood cabinets, no island, black countertops and wood backsplash
4
























