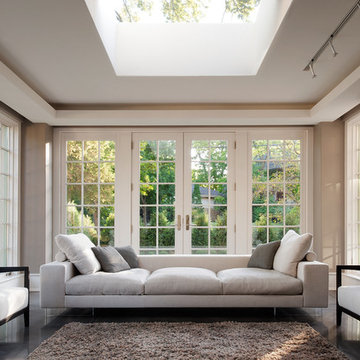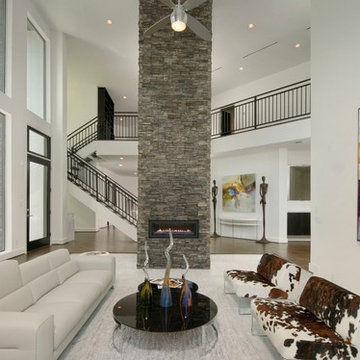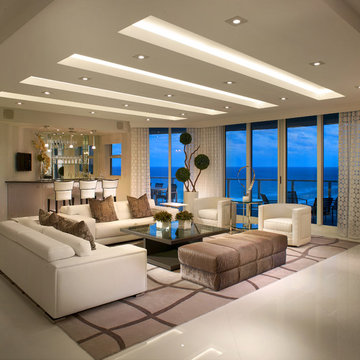Modern Living Space Ideas
Refine by:
Budget
Sort by:Popular Today
701 - 720 of 317,767 photos
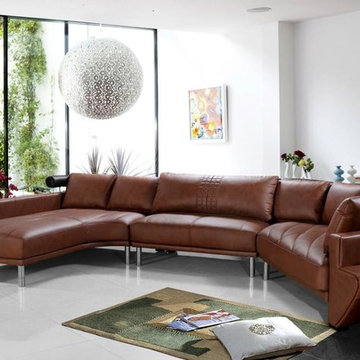
Features:
Available in brown, mustard or white
Fine leather upholstery withstands wear and tear of everyday use
Plush back cushions for better relaxation
Ample seat areas accommodate multiple persons comfortably, perfect for entertaining
Decorative stitching add charm and interest
Stainless steel legs provide outstanding stability
Sturdy construction ensures long-lasting use
High quality leather match material in the back maintains durability
Sectional includes chaise, armless sofa, right arm sofa, and pillows
White Glove inside delivery service available
Dimensions:
Overall: 160.5"W x 44"-84"D x 31.5"H
Chaise: 56.5"W x 84"D x 31.5"H
Armless sofa: 47"W x 44"D x 31.5"H
Right Arm Sofa: 98.5"W x 57"D x 31.5"H
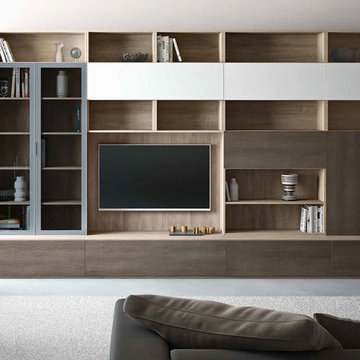
Modern Italian Wall Unit 3D C by Artigian Mobili. 3D wall unit collection is really everything you need! Featuring an outstanding modern design and great functionality the wall unit is complemented by your creative individuality. These wall unit compositions offer lots of customization options that can only be limited by your imagination! Great variety of units that are available in different sizes as well as can be wall mounted, put on the base or feet according to your preferences. To add, all the units can be ordered in a wood stain finish or ANY RAL COLOR you need, either matt or gloss lacquered! Please, select from our pre-designed compositions or build your own according to your scratches, dimensions or interior design projects.
Please contact our office regarding customization of this wall unit composition.
MATERIAL/CONSTRUCTION:
Structure, Doors and Drawers - 18 mm thick wooden particles panels melamine wood finished, matt or gloss lacquered
Sides and internal shelves - 14 mm thick panels
The lacquered structure and front panels are E1 and made of REAL POLISH LACQUERING, which is non toxic and non allergic products
Push-Pull slow-motion opening mechanisms
The starting price is for the Wall Unit Composition as shown in the main picture in Ash Oak / Smoked Oak Finishes, White Matt Lacquer and with two Glass Doors.
Dimensions:
Wall Unit: W145" x D16"/19.7" x H90.2"
TV Space: W50" x H37.5"
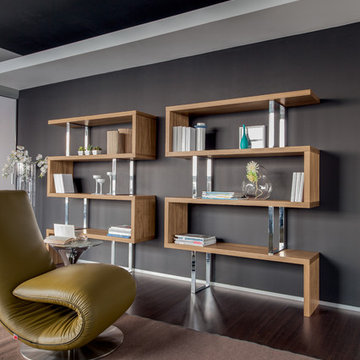
Full of visual intensity, refined materials, and a fascinating silhouette, the Trafalgar Shelving Unit will help create a sense of balanced stylistic proportions and a comfortable living atmosphere. Manufactured in Italy by Tonin Casa, Trafalgar Modern Bookcase is a useful solution that addresses storage and display requirements from an aesthetic and functional point of view.
Trafalgar Italian Shelving Unit is a great stand alone piece, a room divider when used in multiples, a focal point or a mere storage and display avenue. Featuring chrome structural supports, Trafalgar is available in white matte lacquer as well as in luxurious walnut wood finish.
Find the right local pro for your project
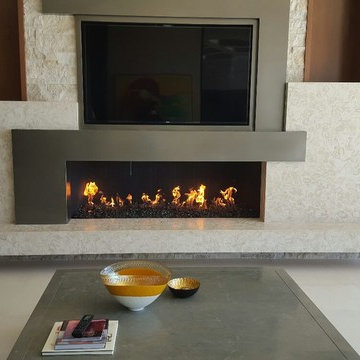
Inspiration for a mid-sized modern formal and enclosed porcelain tile and white floor living room remodel in San Diego with beige walls, a tile fireplace, a wall-mounted tv and a standard fireplace
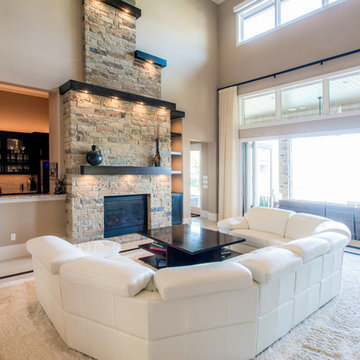
Micahl Wycoff
Inspiration for a large modern open concept porcelain tile living room remodel in Houston with a bar, beige walls, a standard fireplace and a stone fireplace
Inspiration for a large modern open concept porcelain tile living room remodel in Houston with a bar, beige walls, a standard fireplace and a stone fireplace
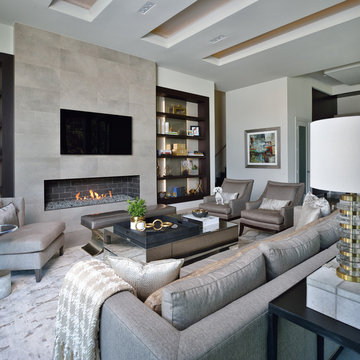
Casual to Formal LIving
Inspiration for a large modern open concept gray floor living room remodel in Houston with gray walls and a stone fireplace
Inspiration for a large modern open concept gray floor living room remodel in Houston with gray walls and a stone fireplace
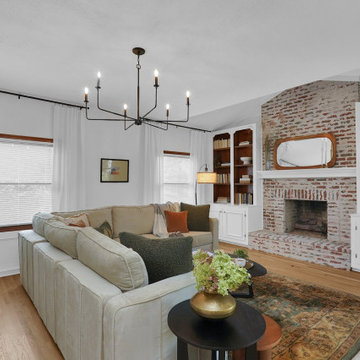
Sponsored
Westerville, OH
Fresh Pointe Studio
Industry Leading Interior Designers & Decorators | Delaware County, OH
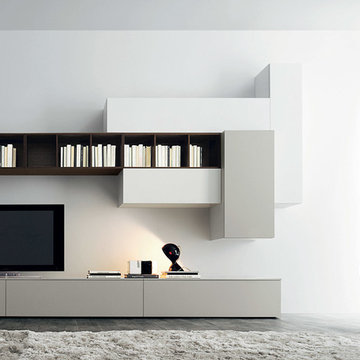
Affianco L2-31 Wall Unit I by Sangiacomo, Italy in brown oak veneer and matt bianco and grigio corda lacquer.
Example of a mid-sized minimalist open concept gray floor living room design in Boston with white walls, no fireplace and a tv stand
Example of a mid-sized minimalist open concept gray floor living room design in Boston with white walls, no fireplace and a tv stand
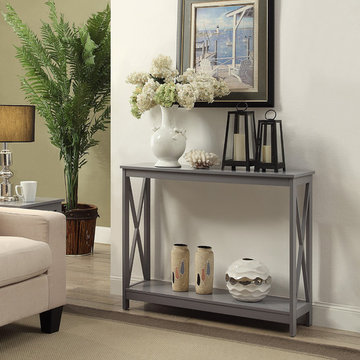
The Oxford Console Table by Convenience Concepts is a great addition to any home. Available in multiple finishes, it's sure to complement any decor. Featuring a bottom shelf that provides plenty of space to display collectibles or every day necessities with ease of access. Coordinating pieces are also available, sold separately.

The client’s request was quite common - a typical 2800 sf builder home with 3 bedrooms, 2 baths, living space, and den. However, their desire was for this to be “anything but common.” The result is an innovative update on the production home for the modern era, and serves as a direct counterpoint to the neighborhood and its more conventional suburban housing stock, which focus views to the backyard and seeks to nullify the unique qualities and challenges of topography and the natural environment.
The Terraced House cautiously steps down the site’s steep topography, resulting in a more nuanced approach to site development than cutting and filling that is so common in the builder homes of the area. The compact house opens up in very focused views that capture the natural wooded setting, while masking the sounds and views of the directly adjacent roadway. The main living spaces face this major roadway, effectively flipping the typical orientation of a suburban home, and the main entrance pulls visitors up to the second floor and halfway through the site, providing a sense of procession and privacy absent in the typical suburban home.
Clad in a custom rain screen that reflects the wood of the surrounding landscape - while providing a glimpse into the interior tones that are used. The stepping “wood boxes” rest on a series of concrete walls that organize the site, retain the earth, and - in conjunction with the wood veneer panels - provide a subtle organic texture to the composition.
The interior spaces wrap around an interior knuckle that houses public zones and vertical circulation - allowing more private spaces to exist at the edges of the building. The windows get larger and more frequent as they ascend the building, culminating in the upstairs bedrooms that occupy the site like a tree house - giving views in all directions.
The Terraced House imports urban qualities to the suburban neighborhood and seeks to elevate the typical approach to production home construction, while being more in tune with modern family living patterns.
Overview:
Elm Grove
Size:
2,800 sf,
3 bedrooms, 2 bathrooms
Completion Date:
September 2014
Services:
Architecture, Landscape Architecture
Interior Consultants: Amy Carman Design
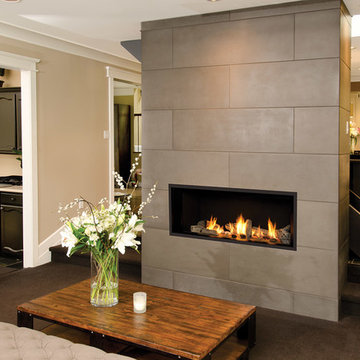
Valor Gas Fireplace L1 Series with Long Beach Driftwood log set.
Mid-sized minimalist formal and open concept carpeted living room photo in Portland with beige walls, a standard fireplace, a concrete fireplace and no tv
Mid-sized minimalist formal and open concept carpeted living room photo in Portland with beige walls, a standard fireplace, a concrete fireplace and no tv
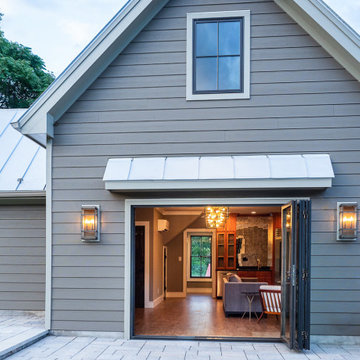
ActivWall's Wood Clad System enables doors and windows to have all-weather protection of powder-coated aluminum on the exterior and a rich wood finish on the interior. Multiple options are available to create a custom door for your unique space.
Learn more about this barn converted to a guest house at https://activwall.com/2021/10/26/afton/.
#CustomDoors #Barndominium #BarnRenovation #CustomHomeDesign #GuestHouse #FoldingDoors #WoodFinish

Sponsored
PERRYSBURG, OH
Studio M Design Co
We believe that great design should be accessible to everyone
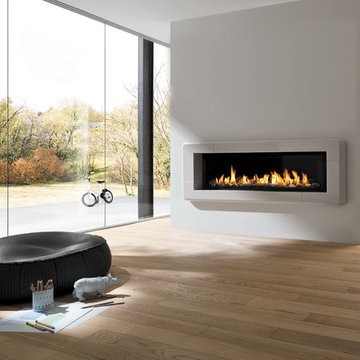
The Marquis Infinite gives you a sleek, stylish stretch of dancing flames. This contemporary zero-clearance design includes accent lighting with a decorative ember glass bed and SIT valve for easy adjustment.
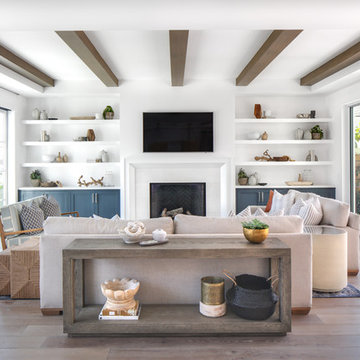
Chad Mellon Photographer
Living room - large modern open concept medium tone wood floor and brown floor living room idea in Orange County with white walls, a standard fireplace, a tile fireplace and a wall-mounted tv
Living room - large modern open concept medium tone wood floor and brown floor living room idea in Orange County with white walls, a standard fireplace, a tile fireplace and a wall-mounted tv

Opposite the kitchen, a family entertainment space features a cast concrete wall. Within the wall niches, there is space for firewood, the fireplace and a centrally located flat screen television. The home is designed by Pierre Hoppenot of Studio PHH Architects.
Modern Living Space Ideas

Sponsored
Columbus, OH
We Design, Build and Renovate
CHC & Family Developments
Industry Leading General Contractors in Franklin County, Ohio
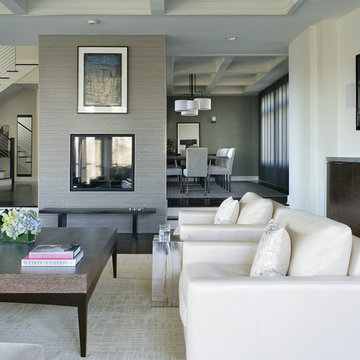
Peter Rymwid Photography
Mid-sized minimalist formal and open concept dark wood floor living room photo in New York with white walls, a two-sided fireplace, a stone fireplace and a wall-mounted tv
Mid-sized minimalist formal and open concept dark wood floor living room photo in New York with white walls, a two-sided fireplace, a stone fireplace and a wall-mounted tv
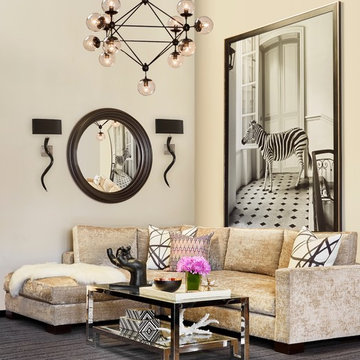
Large minimalist enclosed carpeted and gray floor living room photo in Los Angeles with beige walls
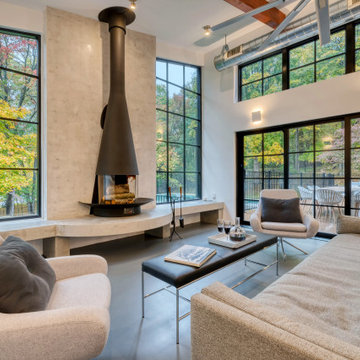
Example of a mid-sized minimalist open concept living room design in New York with a hanging fireplace, a metal fireplace and no tv
36










