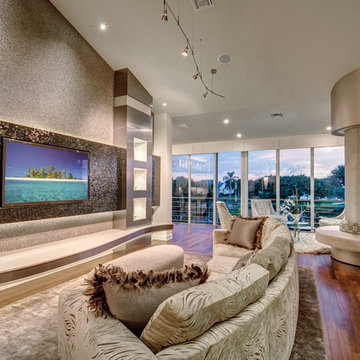Modern Living Space Ideas
Refine by:
Budget
Sort by:Popular Today
741 - 760 of 317,770 photos
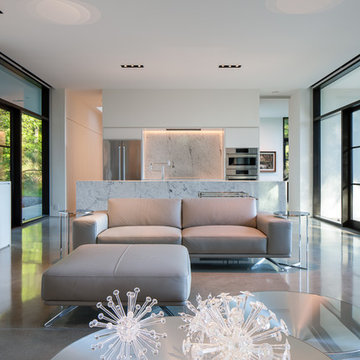
Photography by Sean Airhart
Minimalist open concept concrete floor and gray floor living room photo in Seattle with white walls
Minimalist open concept concrete floor and gray floor living room photo in Seattle with white walls
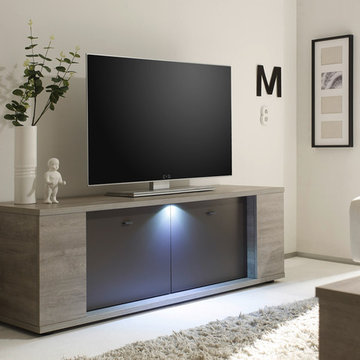
Modern TV Stand Sidney 54 by LC Mobili
The Sidney TV Stand 54 features two doors with a built-in LED spotlight located at the top panel and comes in a beautiful Gray Oak Structure finish with the front doors available in Matt Lacquered Gray finish.
TV Stand 54: W53.9" x D16.9" x H17.7"
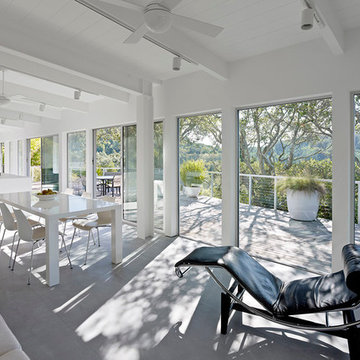
Bruce Damonte
Mid-sized minimalist open concept concrete floor family room photo in San Francisco with white walls
Mid-sized minimalist open concept concrete floor family room photo in San Francisco with white walls
Find the right local pro for your project
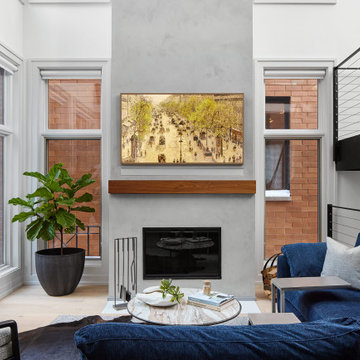
We opted for a custom sectional sofa to frame the family room, and we introduced a pop of color with it’s navy blue fabric. Then, we selected several sleek, metal accents and side tables to complement the fireplace surround and add to the modern feel in the space.
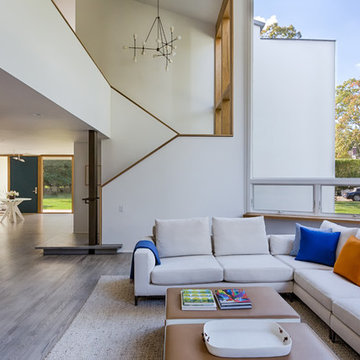
In collaboration with Sandra Forman Architect.
Photo by Yuriy Mizrakhi.
Inspiration for a large modern formal and open concept carpeted and beige floor living room remodel in New York with white walls, a standard fireplace and a metal fireplace
Inspiration for a large modern formal and open concept carpeted and beige floor living room remodel in New York with white walls, a standard fireplace and a metal fireplace

Large minimalist formal and enclosed marble floor and white floor living room photo in San Diego with beige walls, no fireplace and no tv
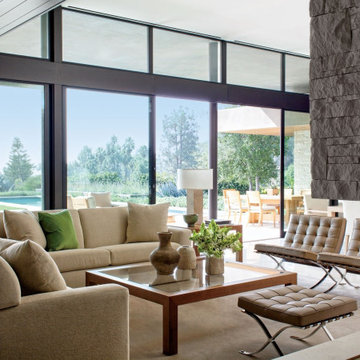
Inspiration for a large modern formal and open concept living room remodel in New Orleans with gray walls
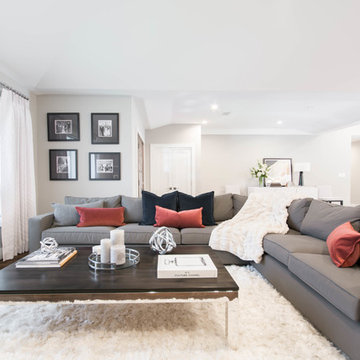
Complete Open Concept Kitchen/Living/Dining/Entry Remodel Designed by Interior Designer Nathan J. Reynolds.
phone: (401) 234-6194 and (508) 837-3972
email: nathan@insperiors.com
www.insperiors.com
Photography Courtesy of © 2017 C. Shaw Photography.

A complete rebuild of a 1950s modern home, this project combines spatial openness, a consistent use of materials, and reconfiguration of the ground plane to bring light deep into this home and frame views of the park beyond. Daylight is introduced to the home through two new shafts of windows and skylights above the living areas. A sculptural steel and limestone stair serves as a spatially dynamic centerpiece for the home, connecting the new second floor and addition of a lower level. A retracting glass wall, minimalist water feature, and dramatic roof deck complete the indoor-outdoor experience at the heart of this home. Image by Dennis Bettencourt Photography.
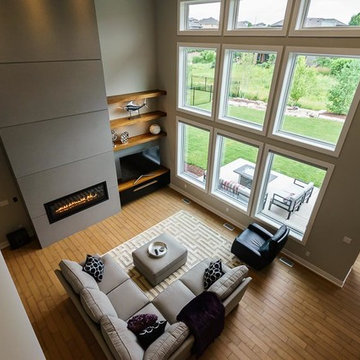
Inspiration for a mid-sized modern formal and enclosed light wood floor and brown floor living room remodel in Omaha with beige walls, a ribbon fireplace, a concrete fireplace and no tv
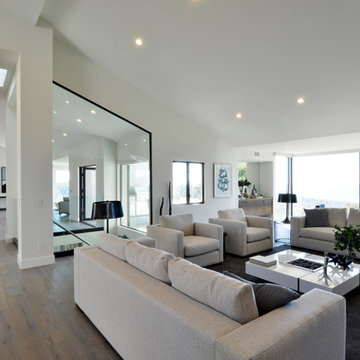
Martin Mann
Inspiration for a huge modern enclosed light wood floor living room remodel in San Diego with a bar, white walls, a ribbon fireplace, a stone fireplace and no tv
Inspiration for a huge modern enclosed light wood floor living room remodel in San Diego with a bar, white walls, a ribbon fireplace, a stone fireplace and no tv
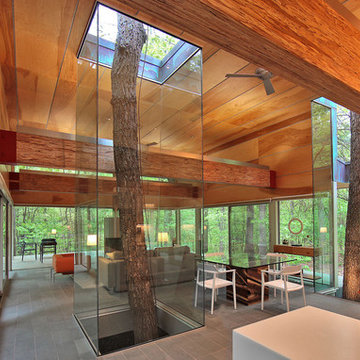
West Va Private residence, Travis Price, architect
Inspiration for a modern open concept living room remodel in DC Metro
Inspiration for a modern open concept living room remodel in DC Metro
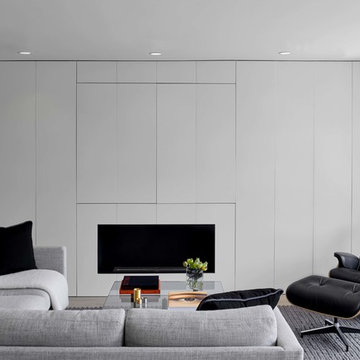
Inspiration for a modern light wood floor and beige floor living room remodel in Santa Barbara with a standard fireplace

Modern Retreat is one of a four home collection located in Paradise Valley, Arizona. The site, formerly home to the abandoned Kachina Elementary School, offered remarkable views of Camelback Mountain. Nestled into an acre-sized, pie shaped cul-de-sac, the site’s unique challenges came in the form of lot geometry, western primary views, and limited southern exposure. While the lot’s shape had a heavy influence on the home organization, the western views and the need for western solar protection created the general massing hierarchy.
The undulating split-faced travertine stone walls both protect and give a vivid textural display and seamlessly pass from exterior to interior. The tone-on-tone exterior material palate was married with an effective amount of contrast internally. This created a very dynamic exchange between objects in space and the juxtaposition to the more simple and elegant architecture.
Maximizing the 5,652 sq ft, a seamless connection of interior and exterior spaces through pocketing glass doors extends public spaces to the outdoors and highlights the fantastic Camelback Mountain views.
Project Details // Modern Retreat
Architecture: Drewett Works
Builder/Developer: Bedbrock Developers, LLC
Interior Design: Ownby Design
Photographer: Thompson Photographic
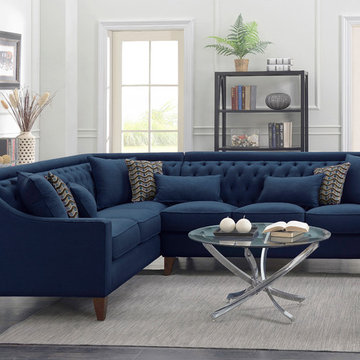
Fusing the contemporary and classic design with this right sectional covered in soft linen-like polyfiber fabric. With plush seating and back support, each piece is accented with asymmetrical tufting and stitching to enhance your living space. Compliment the sectional with accent pillows.
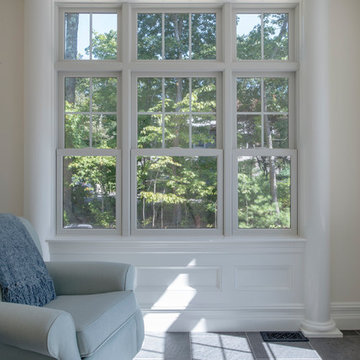
Inspiration for a mid-sized modern porcelain tile and gray floor sunroom remodel in Boston with no fireplace and a standard ceiling
Modern Living Space Ideas
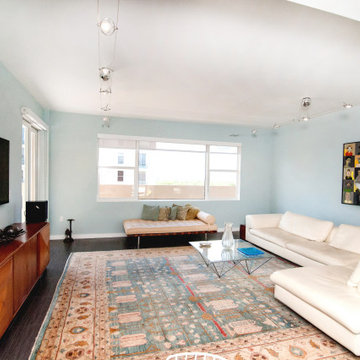
Living room with raised ceiling and open to terraces.
Mid-sized minimalist open concept ceramic tile and brown floor living room photo in Miami with blue walls and a wall-mounted tv
Mid-sized minimalist open concept ceramic tile and brown floor living room photo in Miami with blue walls and a wall-mounted tv

Family room library - small modern loft-style concrete floor, gray floor, vaulted ceiling and wood wall family room library idea in Portland with brown walls, a wood stove, a concrete fireplace and a wall-mounted tv

a small family room provides an area for television at the open kitchen and living space
Example of a small minimalist open concept light wood floor, multicolored floor and wood wall family room design in Orange County with white walls, a standard fireplace, a stone fireplace and a wall-mounted tv
Example of a small minimalist open concept light wood floor, multicolored floor and wood wall family room design in Orange County with white walls, a standard fireplace, a stone fireplace and a wall-mounted tv
38










