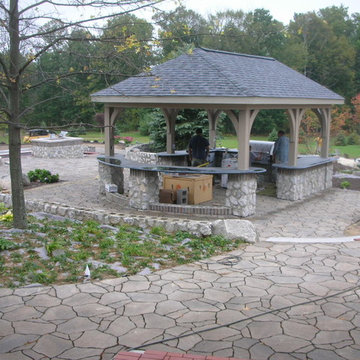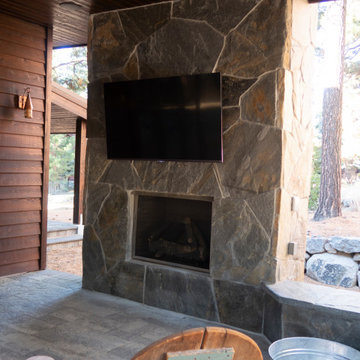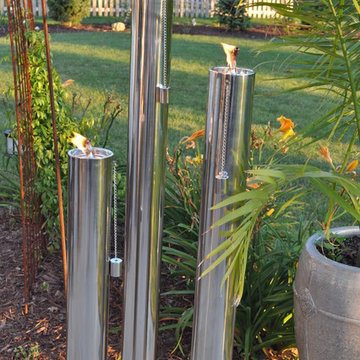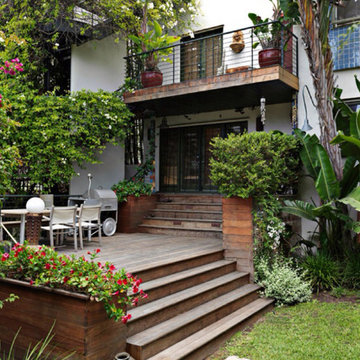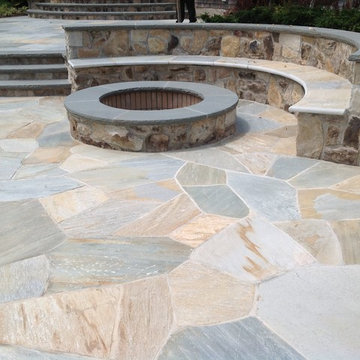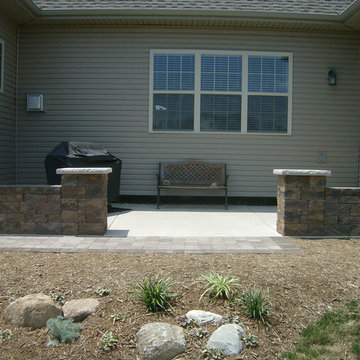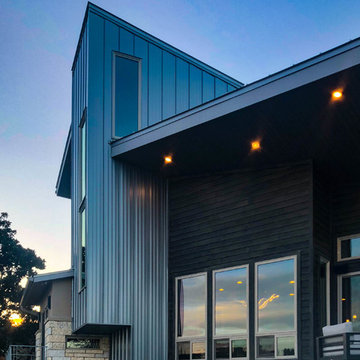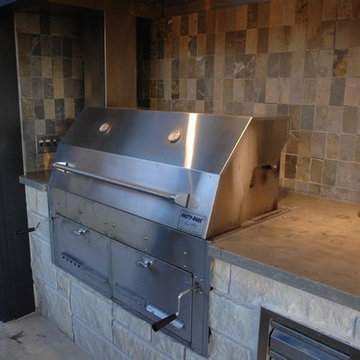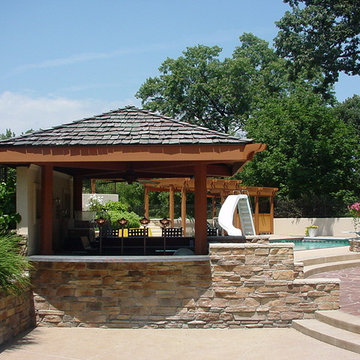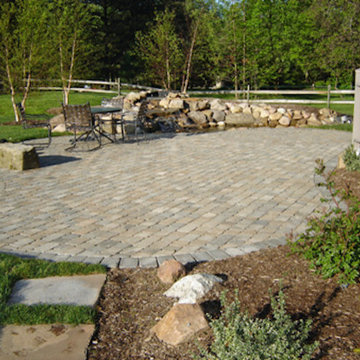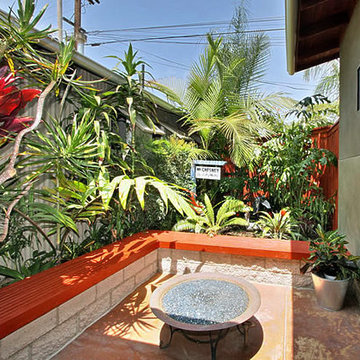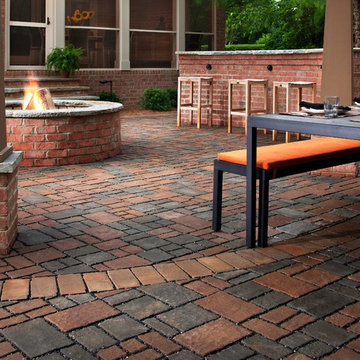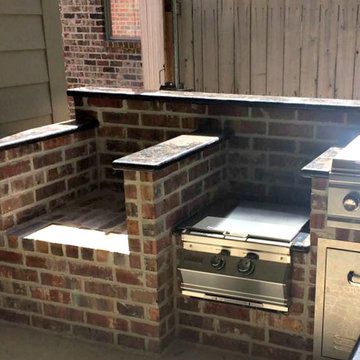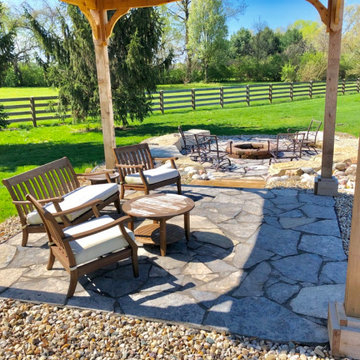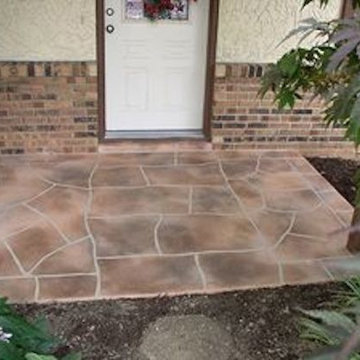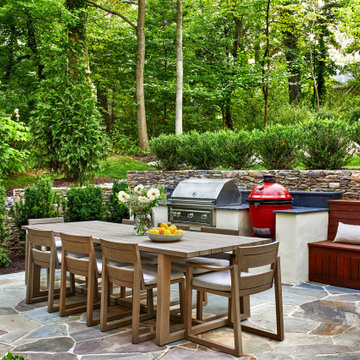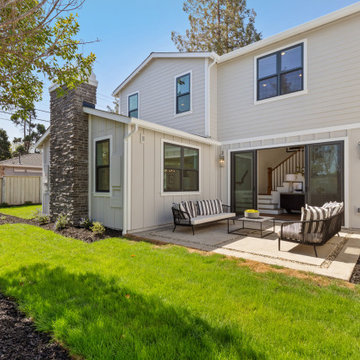Patio Ideas & Designs
Refine by:
Budget
Sort by:Popular Today
8781 - 8800 of 588,869 photos
Find the right local pro for your project
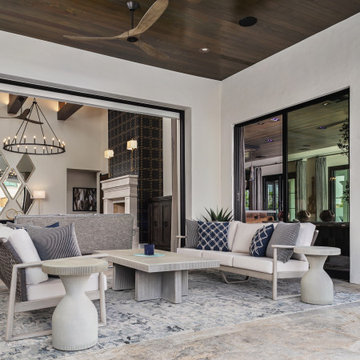
This double chaise cabana sits next to a blue lagoon of a pool with beige and blue outdoor fabrics and concrete top tables
Large transitional backyard stone patio photo in Phoenix
Large transitional backyard stone patio photo in Phoenix
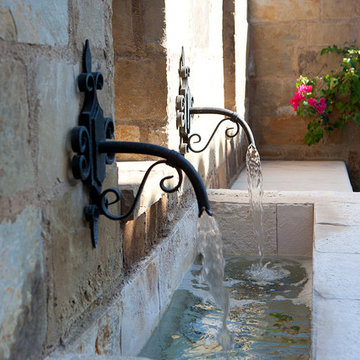
The genesis of design for this desert retreat was the informal dining area in which the clients, along with family and friends, would gather.
Located in north Scottsdale’s prestigious Silverleaf, this ranch hacienda offers 6,500 square feet of gracious hospitality for family and friends. Focused around the informal dining area, the home’s living spaces, both indoor and outdoor, offer warmth of materials and proximity for expansion of the casual dining space that the owners envisioned for hosting gatherings to include their two grown children, parents, and many friends.
The kitchen, adjacent to the informal dining, serves as the functioning heart of the home and is open to the great room, informal dining room, and office, and is mere steps away from the outdoor patio lounge and poolside guest casita. Additionally, the main house master suite enjoys spectacular vistas of the adjacent McDowell mountains and distant Phoenix city lights.
The clients, who desired ample guest quarters for their visiting adult children, decided on a detached guest casita featuring two bedroom suites, a living area, and a small kitchen. The guest casita’s spectacular bedroom mountain views are surpassed only by the living area views of distant mountains seen beyond the spectacular pool and outdoor living spaces.
Project Details | Desert Retreat, Silverleaf – Scottsdale, AZ
Architect: C.P. Drewett, AIA, NCARB; Drewett Works, Scottsdale, AZ
Builder: Sonora West Development, Scottsdale, AZ
Photographer: Dino Tonn
Featured in Phoenix Home and Garden, May 2015, “Sporting Style: Golf Enthusiast Christie Austin Earns Top Scores on the Home Front”
See more of this project here: http://drewettworks.com/desert-retreat-at-silverleaf/
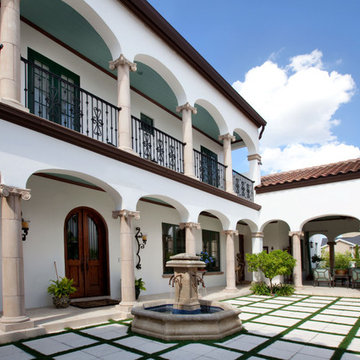
Morales Design Studio
Inspiration for a mid-sized mediterranean courtyard concrete paver patio remodel in Orlando with no cover
Inspiration for a mid-sized mediterranean courtyard concrete paver patio remodel in Orlando with no cover
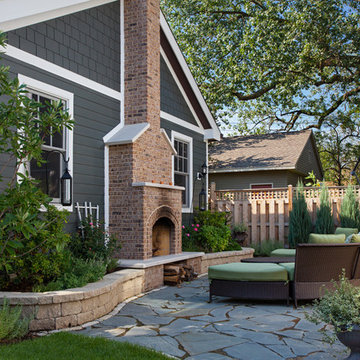
Outdoor living space with patio fireplace and beautiful garden landscaping consisting of flowers, Roses, bushes, shrubs, large mature oak trees, and various plants incased by brick pavers. The luxury custom home builder set the ground with natural slate stone tiles. Others include outdoor furniture, and stained wooded fence, cedar deck, cedar shake shingles and planks – a backyard retreat paradise. Contact Miller + Miller if you're looking for real estate agents who specialize in luxury properties. Ryan & Sarah Miller are licensed real estate brokers & Realtors.
Custom Home Builder and General Contractor for this Home:
Leinster Construction, Inc., Chicago, IL
www.leinsterconstruction.com
Miller + Miller Architectural Photography

Sponsored
Columbus, OH
Dave Fox Design Build Remodelers
Columbus Area's Luxury Design Build Firm | 17x Best of Houzz Winner!
Patio Ideas & Designs
440






