Plywood Floor Kitchen Ideas
Refine by:
Budget
Sort by:Popular Today
121 - 140 of 2,154 photos
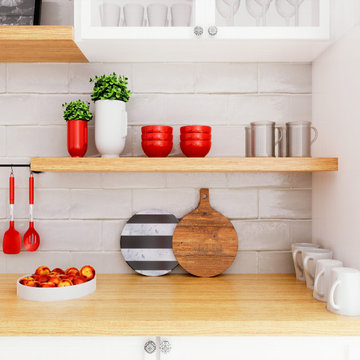
Hi everyone:
My contemporary kitchen design
ready to work as B2B with interior designers
www.mscreationandmore.com/services
Inspiration for a large contemporary single-wall plywood floor, beige floor and shiplap ceiling eat-in kitchen remodel in Cleveland with a farmhouse sink, flat-panel cabinets, white cabinets, quartzite countertops, white backsplash, ceramic backsplash, colored appliances, an island and white countertops
Inspiration for a large contemporary single-wall plywood floor, beige floor and shiplap ceiling eat-in kitchen remodel in Cleveland with a farmhouse sink, flat-panel cabinets, white cabinets, quartzite countertops, white backsplash, ceramic backsplash, colored appliances, an island and white countertops
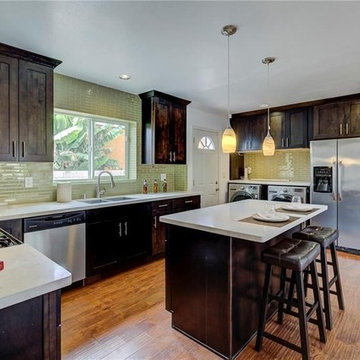
Candy
Large transitional u-shaped plywood floor and brown floor open concept kitchen photo in Los Angeles with a double-bowl sink, beaded inset cabinets, distressed cabinets, granite countertops, green backsplash, porcelain backsplash, stainless steel appliances, an island and white countertops
Large transitional u-shaped plywood floor and brown floor open concept kitchen photo in Los Angeles with a double-bowl sink, beaded inset cabinets, distressed cabinets, granite countertops, green backsplash, porcelain backsplash, stainless steel appliances, an island and white countertops
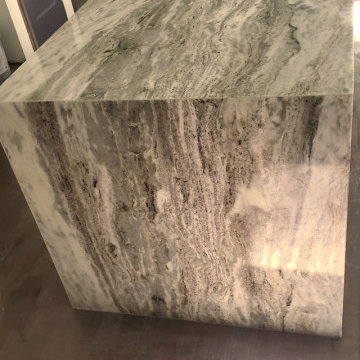
Countertoops, Fantasy Brown
Elegant High Quality Work.QUARTZ - countertops - Starting price $32 Quartz Installed ! Different models available - Free estimate & Installation included!
Contact info- (770)635-8914 Susy@Myquartzsource.com Myquartzsource.com
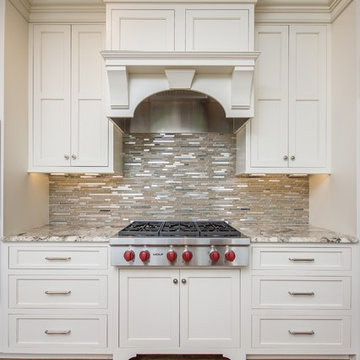
Eat-in kitchen - country l-shaped plywood floor eat-in kitchen idea in Birmingham with an undermount sink, shaker cabinets, white cabinets, granite countertops, stainless steel appliances and an island
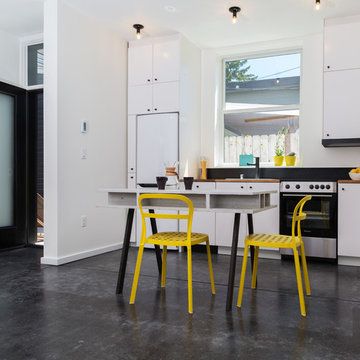
Custom kitchen light fixtures and exhaust hood, butcher block countertops, slim appliances and an integrated dishwasher give the kitchen a streamlined look.
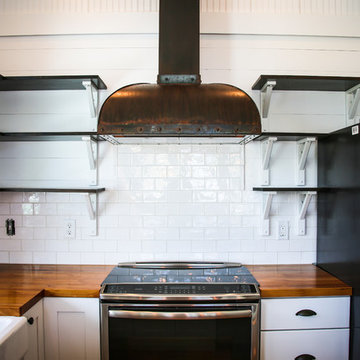
Example of a small urban u-shaped plywood floor and brown floor open concept kitchen design in Miami with a farmhouse sink, recessed-panel cabinets, white cabinets, wood countertops, white backsplash, brick backsplash, stainless steel appliances and brown countertops
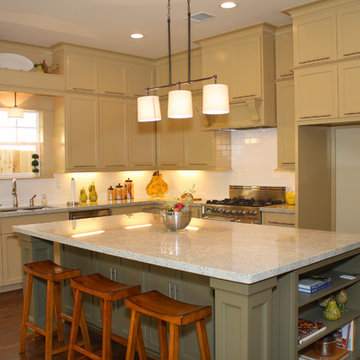
Large transitional galley plywood floor and brown floor eat-in kitchen photo in San Francisco with a drop-in sink, flat-panel cabinets, green cabinets, marble countertops, white backsplash, porcelain backsplash, stainless steel appliances, an island and beige countertops
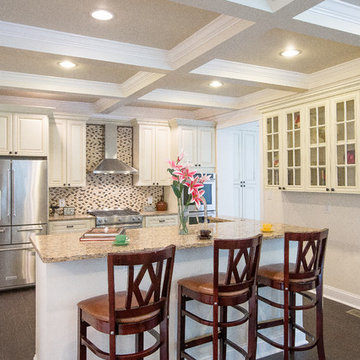
Barrington Brown Photography
Kitchen - traditional plywood floor kitchen idea in DC Metro with white cabinets, granite countertops, multicolored backsplash and an island
Kitchen - traditional plywood floor kitchen idea in DC Metro with white cabinets, granite countertops, multicolored backsplash and an island
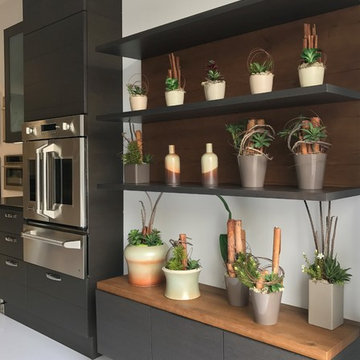
Kitchen - mid-sized contemporary plywood floor kitchen idea in New York with a single-bowl sink, gray cabinets, solid surface countertops, white backsplash and stainless steel appliances
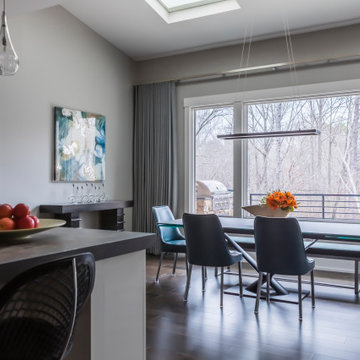
Modern eat in dining area
Example of a mid-sized trendy plywood floor, brown floor and tray ceiling enclosed kitchen design in Raleigh
Example of a mid-sized trendy plywood floor, brown floor and tray ceiling enclosed kitchen design in Raleigh
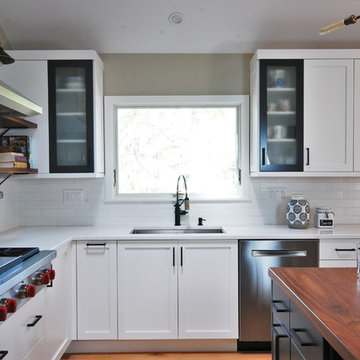
Mid-sized urban l-shaped plywood floor eat-in kitchen photo in Philadelphia with a single-bowl sink, shaker cabinets, white cabinets, quartz countertops, white backsplash, subway tile backsplash, stainless steel appliances and white countertops
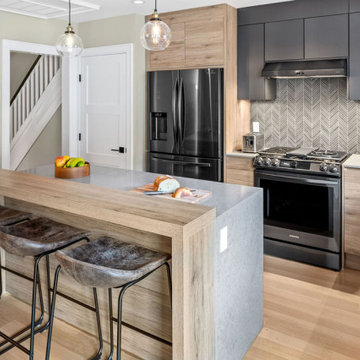
Mid-sized minimalist l-shaped plywood floor and beige floor eat-in kitchen photo in New York with an undermount sink, flat-panel cabinets, light wood cabinets, solid surface countertops, gray backsplash, mosaic tile backsplash, black appliances, an island and gray countertops
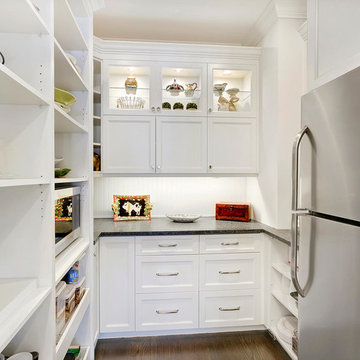
Mid-sized transitional l-shaped plywood floor eat-in kitchen photo in New York with a farmhouse sink, recessed-panel cabinets, white cabinets, stainless steel appliances and an island
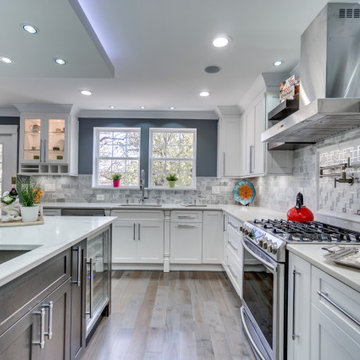
This Washington DC kitchen is as luxurious as it is modern. The neutral color scheme is made up of Fabuwoods Galaxy Frost Cabinets, a Galaxy Cobblestone Island, MSI surfaces Calacatta Gold marble countertops, an offset subway tile marble backsplash, and natural wood flooring, and is accentuated by small bursts of red for an added touch of drama. The false ceiling over the island is illuminated by both cove lighting and recessed lighting, adding sleek elegance to the design, and a Samsung smart refrigerator brings the kitchen’s function into the future. However, the cherry on top is the beautiful wet bar that elevates this open welcoming space into the ultimate host’s kitchen.
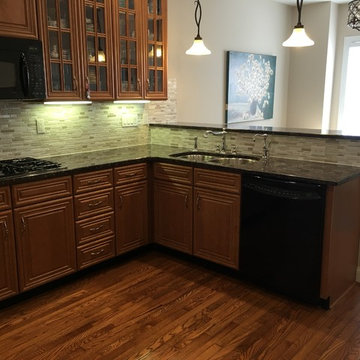
Eat-in kitchen - mid-sized traditional u-shaped plywood floor and brown floor eat-in kitchen idea in Philadelphia with a double-bowl sink, raised-panel cabinets, granite countertops, gray backsplash, matchstick tile backsplash, black appliances, a peninsula and medium tone wood cabinets
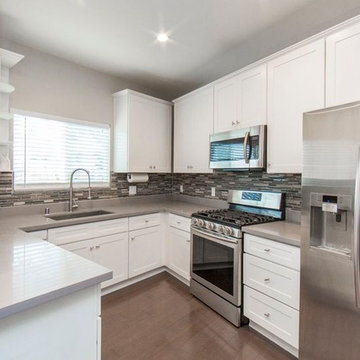
Candy
Mid-sized minimalist single-wall plywood floor and brown floor open concept kitchen photo in Los Angeles with an integrated sink, flat-panel cabinets, white cabinets, granite countertops, multicolored backsplash, matchstick tile backsplash, stainless steel appliances, a peninsula and gray countertops
Mid-sized minimalist single-wall plywood floor and brown floor open concept kitchen photo in Los Angeles with an integrated sink, flat-panel cabinets, white cabinets, granite countertops, multicolored backsplash, matchstick tile backsplash, stainless steel appliances, a peninsula and gray countertops
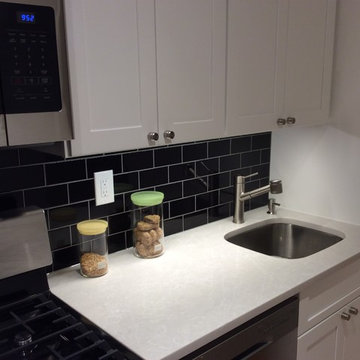
Color & Dimension Collection Black Bright 3"x6" Subway Tiles;
Pental Quartz 1-1/4 Stormy Sky Countertop with Top&Bottom 1/4 Round Edge
Inspiration for a small modern galley plywood floor and beige floor kitchen pantry remodel in New York with an undermount sink, recessed-panel cabinets, white cabinets, black backsplash, subway tile backsplash, stainless steel appliances, an island and quartzite countertops
Inspiration for a small modern galley plywood floor and beige floor kitchen pantry remodel in New York with an undermount sink, recessed-panel cabinets, white cabinets, black backsplash, subway tile backsplash, stainless steel appliances, an island and quartzite countertops
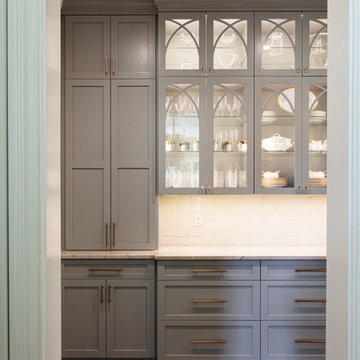
Inspiration for a small timeless plywood floor and brown floor open concept kitchen remodel in Other with a drop-in sink, beaded inset cabinets, white cabinets, granite countertops, white backsplash, ceramic backsplash, white appliances and beige countertops
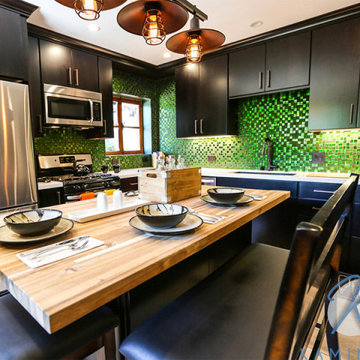
A transitional kitchen remodel that gets a bold pop with our Mondrian Emerald glass mosaic tiles. This backsplash adds a pop to the otherwise wood tone room. We love the way it works with the sleek wooden cabinetry and dining kitchen island.
Plywood Floor Kitchen Ideas
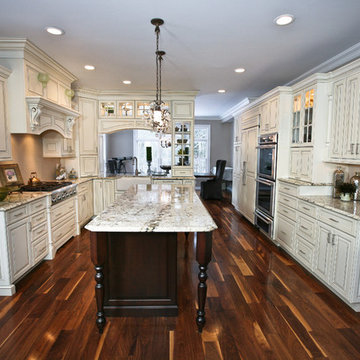
Eat-in kitchen - mid-sized traditional u-shaped plywood floor eat-in kitchen idea in New York with a farmhouse sink, raised-panel cabinets, stainless steel appliances and an island
7





