Plywood Floor Kitchen Ideas
Refine by:
Budget
Sort by:Popular Today
141 - 160 of 2,154 photos
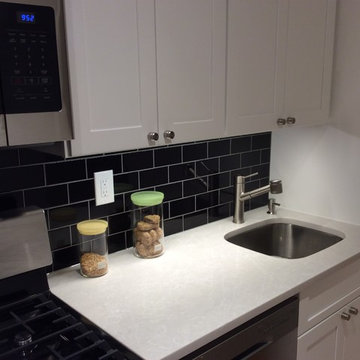
Color & Dimension Collection Black Bright 3"x6" Subway Tiles;
Pental Quartz 1-1/4 Stormy Sky Countertop with Top&Bottom 1/4 Round Edge
Inspiration for a small modern galley plywood floor and beige floor kitchen pantry remodel in New York with an undermount sink, recessed-panel cabinets, white cabinets, black backsplash, subway tile backsplash, stainless steel appliances, an island and quartzite countertops
Inspiration for a small modern galley plywood floor and beige floor kitchen pantry remodel in New York with an undermount sink, recessed-panel cabinets, white cabinets, black backsplash, subway tile backsplash, stainless steel appliances, an island and quartzite countertops
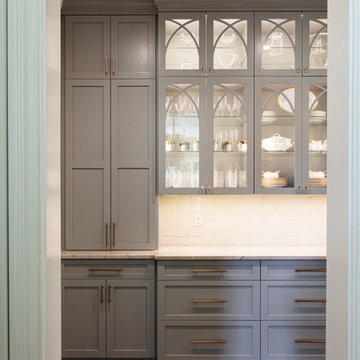
Inspiration for a small timeless plywood floor and brown floor open concept kitchen remodel in Other with a drop-in sink, beaded inset cabinets, white cabinets, granite countertops, white backsplash, ceramic backsplash, white appliances and beige countertops
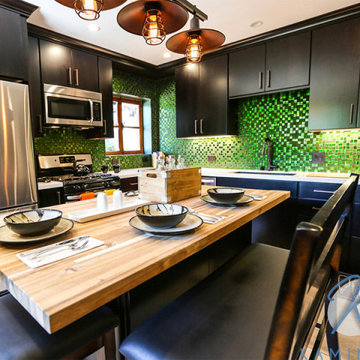
A transitional kitchen remodel that gets a bold pop with our Mondrian Emerald glass mosaic tiles. This backsplash adds a pop to the otherwise wood tone room. We love the way it works with the sleek wooden cabinetry and dining kitchen island.
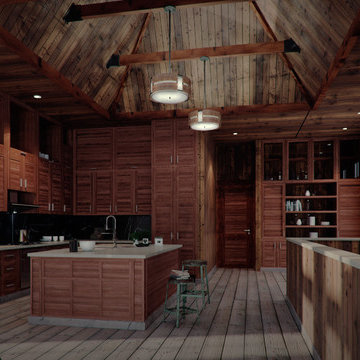
Mid-sized country plywood floor and brown floor eat-in kitchen photo in Other with black backsplash and an island
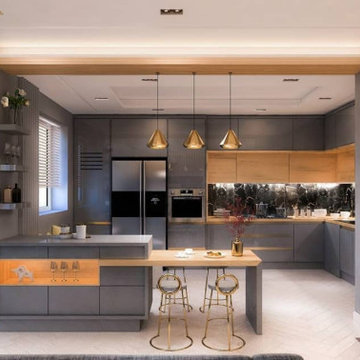
Extensive or compact, no details will be neglected
Enclosed kitchen - modern u-shaped plywood floor and beige floor enclosed kitchen idea in Los Angeles with a double-bowl sink, open cabinets, gray cabinets, marble countertops, black backsplash, stone slab backsplash, stainless steel appliances, an island and gray countertops
Enclosed kitchen - modern u-shaped plywood floor and beige floor enclosed kitchen idea in Los Angeles with a double-bowl sink, open cabinets, gray cabinets, marble countertops, black backsplash, stone slab backsplash, stainless steel appliances, an island and gray countertops
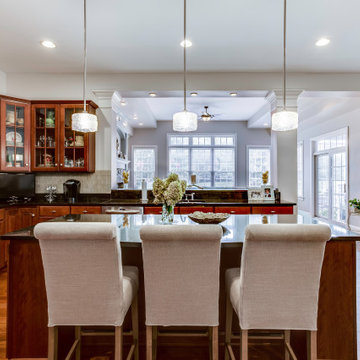
Kitchen - mid-sized transitional l-shaped plywood floor and brown floor kitchen idea in DC Metro with a single-bowl sink, glass-front cabinets, brown cabinets, tile countertops, gray backsplash, ceramic backsplash, black appliances, an island and brown countertops
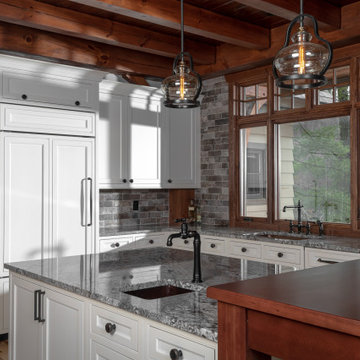
Kitchen - transitional plywood floor kitchen idea in Philadelphia with an undermount sink, beaded inset cabinets, white cabinets, granite countertops and an island
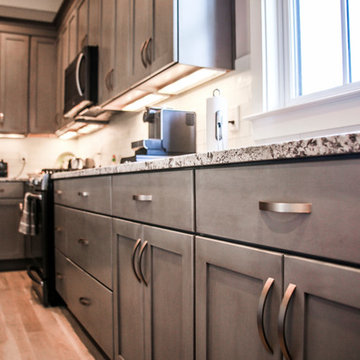
Inspiration for a large contemporary u-shaped plywood floor and brown floor open concept kitchen remodel in Miami with a drop-in sink, recessed-panel cabinets, gray cabinets, granite countertops, white backsplash, brick backsplash, black appliances, an island and multicolored countertops

Remarkable new construction home was built in 2022 with a fabulous open floor plan and a large living area. The chef's kitchen, made for an entertainer's dream, features a large quartz island, countertops with top-grade stainless-steel appliances, and a walk-in pantry. The open area's recessed spotlights feature LED ambient lighting.
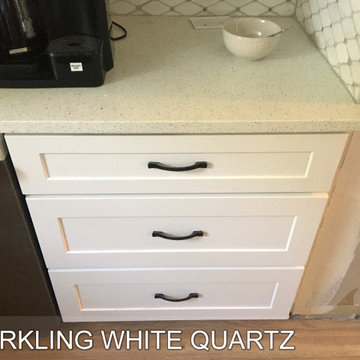
Unique Sparkling White Quartz, Contact us today for Unique Elegance & your free estimate! Installation included.
Example of a mid-sized minimalist u-shaped plywood floor and brown floor eat-in kitchen design in Atlanta with quartzite countertops, an undermount sink, recessed-panel cabinets, white cabinets, stainless steel appliances, two islands and white countertops
Example of a mid-sized minimalist u-shaped plywood floor and brown floor eat-in kitchen design in Atlanta with quartzite countertops, an undermount sink, recessed-panel cabinets, white cabinets, stainless steel appliances, two islands and white countertops
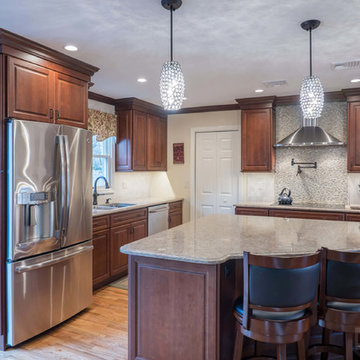
This Cherry kitchen was designed with Starmark cabinets in the Accord door style. Featuring a Nutmeg Stain finish, the Cambria Berkeley countertop adds to the allure of this beautiful center isle kitchen.
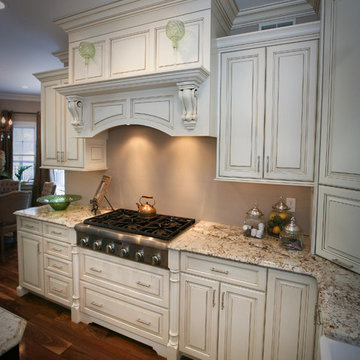
Example of a mid-sized classic u-shaped plywood floor eat-in kitchen design in New York with a farmhouse sink, raised-panel cabinets, stainless steel appliances and an island
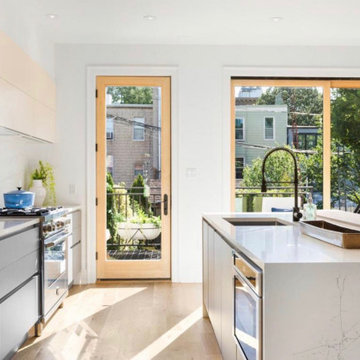
Inspiration for a mid-sized modern single-wall plywood floor and brown floor eat-in kitchen remodel in New York with flat-panel cabinets, white cabinets, solid surface countertops, white backsplash, stone slab backsplash, stainless steel appliances, an island and white countertops
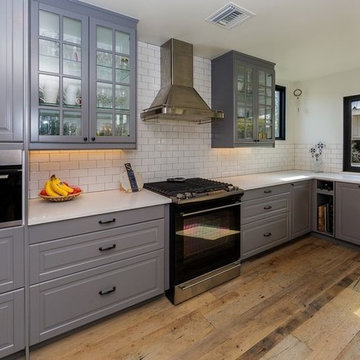
Candy
Inspiration for a large industrial u-shaped plywood floor and multicolored floor eat-in kitchen remodel in Los Angeles with a single-bowl sink, beaded inset cabinets, gray cabinets, quartzite countertops, white backsplash, subway tile backsplash, black appliances, no island and white countertops
Inspiration for a large industrial u-shaped plywood floor and multicolored floor eat-in kitchen remodel in Los Angeles with a single-bowl sink, beaded inset cabinets, gray cabinets, quartzite countertops, white backsplash, subway tile backsplash, black appliances, no island and white countertops
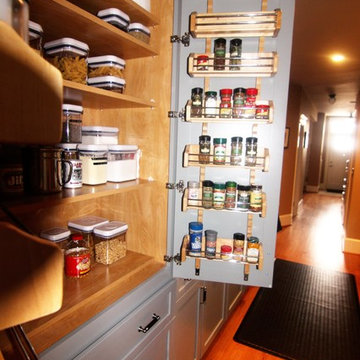
Photos by Jill Hughes
Example of a huge minimalist galley plywood floor open concept kitchen design in DC Metro with an undermount sink, recessed-panel cabinets, gray cabinets, granite countertops, gray backsplash, ceramic backsplash, stainless steel appliances and an island
Example of a huge minimalist galley plywood floor open concept kitchen design in DC Metro with an undermount sink, recessed-panel cabinets, gray cabinets, granite countertops, gray backsplash, ceramic backsplash, stainless steel appliances and an island
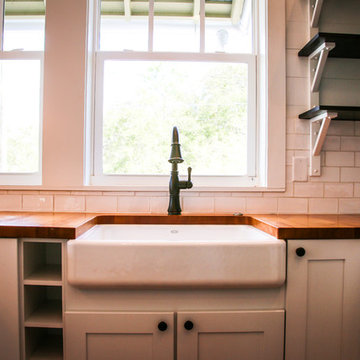
Small urban u-shaped plywood floor and brown floor open concept kitchen photo in Miami with a farmhouse sink, recessed-panel cabinets, white cabinets, wood countertops, white backsplash, brick backsplash, stainless steel appliances and brown countertops
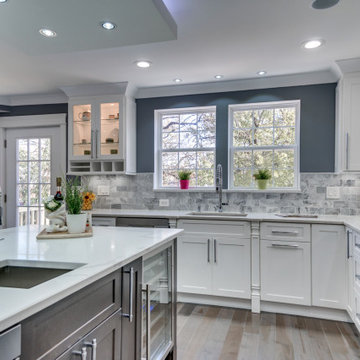
This Washington DC kitchen is as luxurious as it is modern. The neutral color scheme is made up of Fabuwoods Galaxy Frost Cabinets, a Galaxy Cobblestone Island, MSI surfaces Calacatta Gold marble countertops, an offset subway tile marble backsplash, and natural wood flooring, and is accentuated by small bursts of red for an added touch of drama. The false ceiling over the island is illuminated by both cove lighting and recessed lighting, adding sleek elegance to the design, and a Samsung smart refrigerator brings the kitchen’s function into the future. However, the cherry on top is the beautiful wet bar that elevates this open welcoming space into the ultimate host’s kitchen.
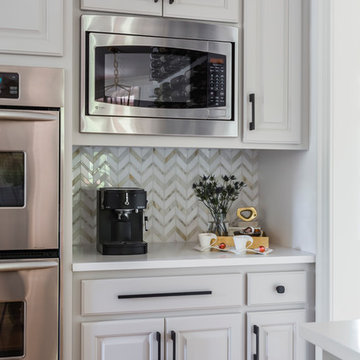
Example of a mid-sized minimalist u-shaped plywood floor and yellow floor eat-in kitchen design in Raleigh with an undermount sink, raised-panel cabinets, beige cabinets, quartzite countertops, white backsplash, marble backsplash, stainless steel appliances, an island and white countertops
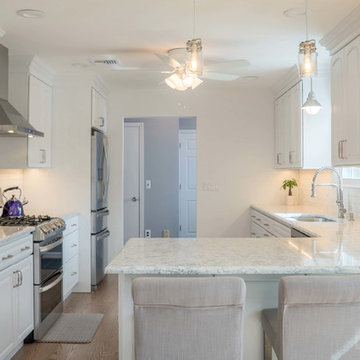
This Red Oak kitchen was designed with Starmark cabinets in the Georgetown door style. Featuring a White Tinted Varnish finish, the Rococo LG Viatera countertop puts this kitchen into a class of it's own.
Plywood Floor Kitchen Ideas
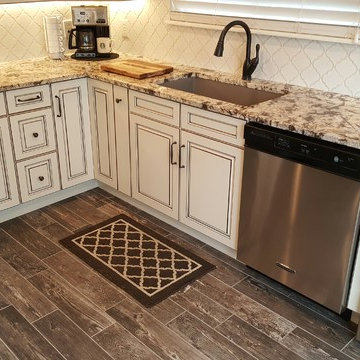
Mid-sized elegant u-shaped plywood floor eat-in kitchen photo in Denver with a double-bowl sink, recessed-panel cabinets, white cabinets, granite countertops, multicolored backsplash, ceramic backsplash, stainless steel appliances and an island
8





