Plywood Floor Kitchen Ideas
Refine by:
Budget
Sort by:Popular Today
61 - 80 of 2,154 photos
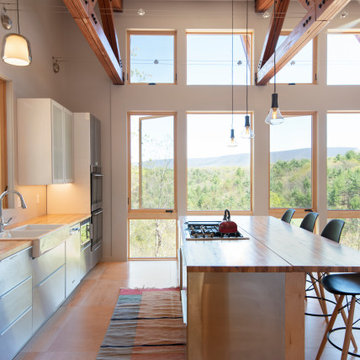
The kitchen at Camp May was outfitted with Ikea Cabinetry.
Eat-in kitchen - modern plywood floor and exposed beam eat-in kitchen idea with a farmhouse sink, stainless steel cabinets, wood countertops, stainless steel appliances and an island
Eat-in kitchen - modern plywood floor and exposed beam eat-in kitchen idea with a farmhouse sink, stainless steel cabinets, wood countertops, stainless steel appliances and an island
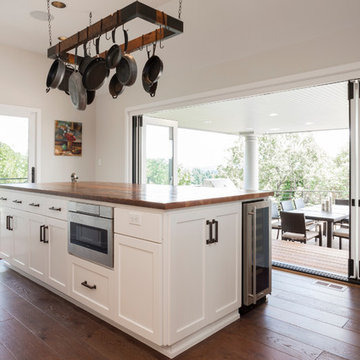
This kitchen beautifully combines a classic white kitchen with an old-time feel. From the reclaimed wood of the hanging pot holder to the oversized island with wooden countertops.
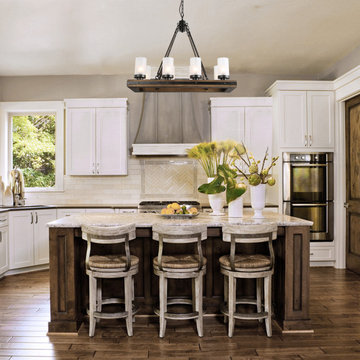
LALUZ Home offers more than just distinctively beautiful home products. We've also backed each style with award-winning craftsmanship, unparalleled quality
and superior service. We believe that the products you choose from LALUZ Home should exceed functionality and transform your spaces into stunning, inspiring settings.
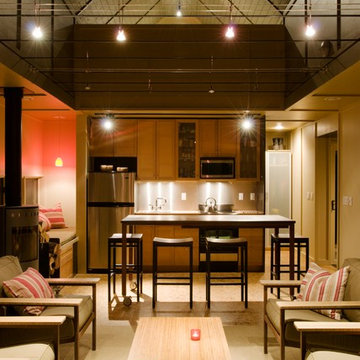
derikolsen.com
Example of a small trendy single-wall plywood floor eat-in kitchen design in Other with a single-bowl sink, shaker cabinets, light wood cabinets, wood countertops, metallic backsplash, metal backsplash, stainless steel appliances, an island and brown countertops
Example of a small trendy single-wall plywood floor eat-in kitchen design in Other with a single-bowl sink, shaker cabinets, light wood cabinets, wood countertops, metallic backsplash, metal backsplash, stainless steel appliances, an island and brown countertops
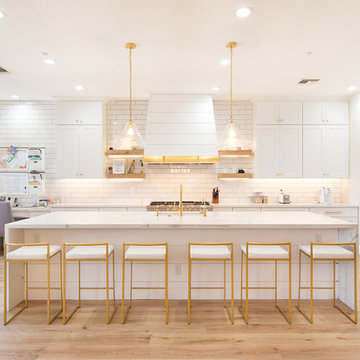
Cottage single-wall plywood floor and brown floor open concept kitchen photo in Phoenix with a farmhouse sink, flat-panel cabinets, white cabinets, granite countertops, white backsplash, subway tile backsplash, stainless steel appliances, an island and white countertops
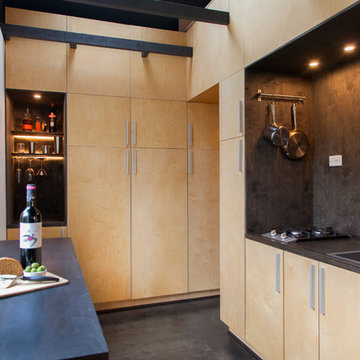
shauna intelisano
Example of a small trendy single-wall plywood floor eat-in kitchen design in Portland with no island
Example of a small trendy single-wall plywood floor eat-in kitchen design in Portland with no island
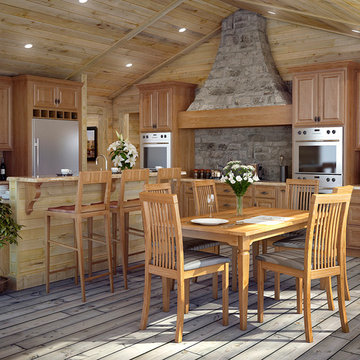
Eat-in kitchen - large craftsman l-shaped plywood floor eat-in kitchen idea in Tampa with raised-panel cabinets, light wood cabinets, limestone countertops, multicolored backsplash, stone slab backsplash, stainless steel appliances, an island and an undermount sink
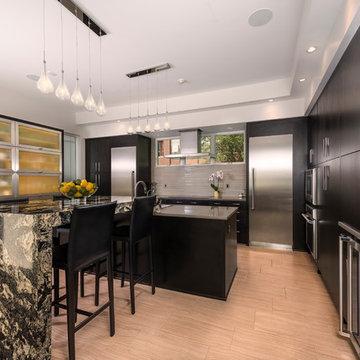
Example of a mid-sized minimalist l-shaped plywood floor kitchen design in Detroit with flat-panel cabinets, black cabinets, stainless steel appliances and an island
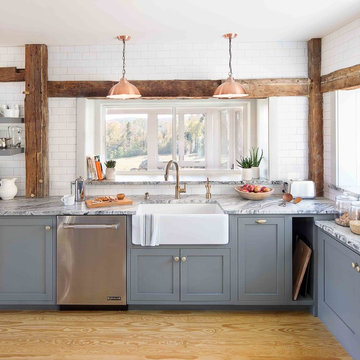
Photos by Lindsay Selin Photography.
Winner, 2019 Efficiency Vermont Best of the Best Award for Innovation in Residential New Construction
Kitchen - cottage l-shaped plywood floor kitchen idea in Boston with a farmhouse sink, flat-panel cabinets, gray cabinets, marble countertops, white backsplash, subway tile backsplash and stainless steel appliances
Kitchen - cottage l-shaped plywood floor kitchen idea in Boston with a farmhouse sink, flat-panel cabinets, gray cabinets, marble countertops, white backsplash, subway tile backsplash and stainless steel appliances
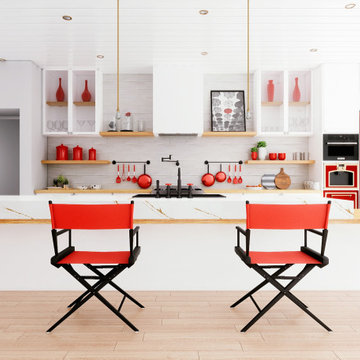
Hi everyone:
My contemporary kitchen design
ready to work as B2B with interior designers
www.mscreationandmore.com/services
Eat-in kitchen - large contemporary single-wall plywood floor, beige floor and shiplap ceiling eat-in kitchen idea in Cleveland with a farmhouse sink, flat-panel cabinets, white cabinets, quartzite countertops, white backsplash, ceramic backsplash, colored appliances, an island and white countertops
Eat-in kitchen - large contemporary single-wall plywood floor, beige floor and shiplap ceiling eat-in kitchen idea in Cleveland with a farmhouse sink, flat-panel cabinets, white cabinets, quartzite countertops, white backsplash, ceramic backsplash, colored appliances, an island and white countertops
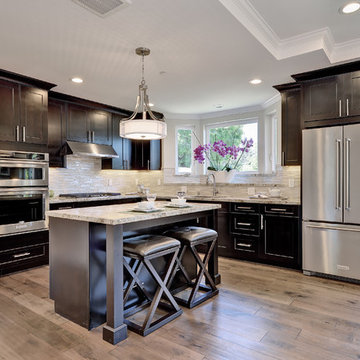
Example of a mid-sized classic l-shaped plywood floor and brown floor kitchen design in Los Angeles with an island
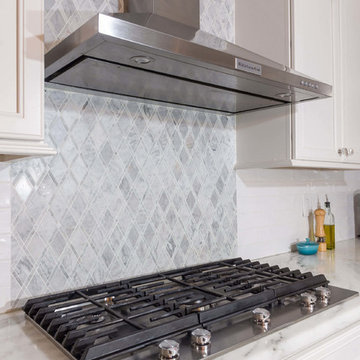
This cherry and maple kitchen was designed with Starmark cabinets in the Bethany door style. Featuring a Java Stain and Marshmallow Cream Tinted Varnish finish, the Mont Blanc Quartzite countertop enhances this kitchen’s grandeur.
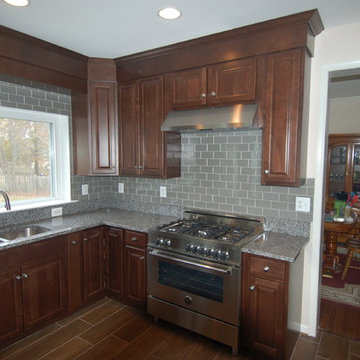
Converted a small, builder grade kitchen into a roomy, smart and well defined space by removing unnecessary closets and partitions
Eat-in kitchen - mid-sized transitional u-shaped plywood floor eat-in kitchen idea in DC Metro with an undermount sink, shaker cabinets, dark wood cabinets, granite countertops, gray backsplash, glass tile backsplash, stainless steel appliances and a peninsula
Eat-in kitchen - mid-sized transitional u-shaped plywood floor eat-in kitchen idea in DC Metro with an undermount sink, shaker cabinets, dark wood cabinets, granite countertops, gray backsplash, glass tile backsplash, stainless steel appliances and a peninsula
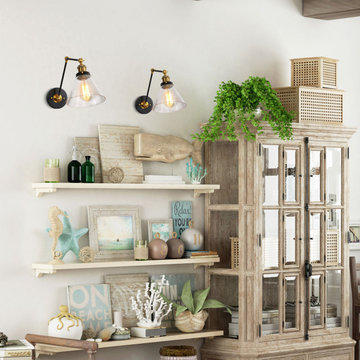
Who doesn't love a modern graceful light like this? Smooth forms, linear details and a pleasingly elegant frame enhance its simplified modern look. With the adjustable swing arm, it could have many different looking by adjusting up and down. This wall light fixture combines functional and decoration which perfect for your living room, bedroom bedside reading, kitchen, dining room, home office, craft room, etc.
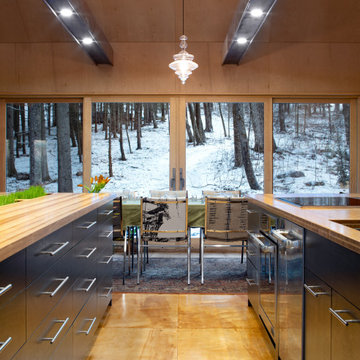
Streamlined kitchen counter. Everything stored under the counter, leaving the head space clean. Large sliding patiodoor invite the outside in.
Inspiration for a mid-sized contemporary u-shaped plywood floor and brown floor open concept kitchen remodel in Boston with an undermount sink, flat-panel cabinets, dark wood cabinets, wood countertops, stainless steel appliances, two islands and brown countertops
Inspiration for a mid-sized contemporary u-shaped plywood floor and brown floor open concept kitchen remodel in Boston with an undermount sink, flat-panel cabinets, dark wood cabinets, wood countertops, stainless steel appliances, two islands and brown countertops
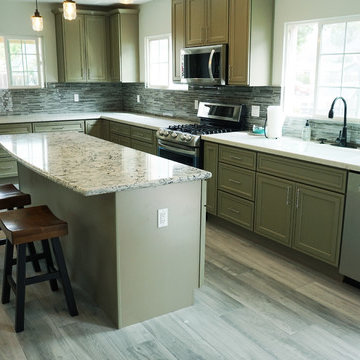
Olive Green Cabinets, Combined the dinning room and Kitchen area.
Eat-in kitchen - mid-sized transitional l-shaped plywood floor and gray floor eat-in kitchen idea in San Francisco with a double-bowl sink, green cabinets, quartzite countertops, gray backsplash, stainless steel appliances, an island, recessed-panel cabinets, matchstick tile backsplash and white countertops
Eat-in kitchen - mid-sized transitional l-shaped plywood floor and gray floor eat-in kitchen idea in San Francisco with a double-bowl sink, green cabinets, quartzite countertops, gray backsplash, stainless steel appliances, an island, recessed-panel cabinets, matchstick tile backsplash and white countertops
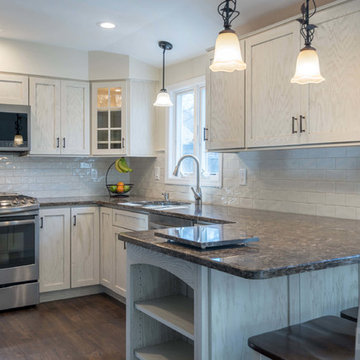
This Red Oak kitchen was designed with Starmark cabinets in the Bridgeport door style. Featuring a Macadamia Tinted Varnish finish, the Cambria Hampshire countertop adds to the appeal of this stunning red oak kitchen.
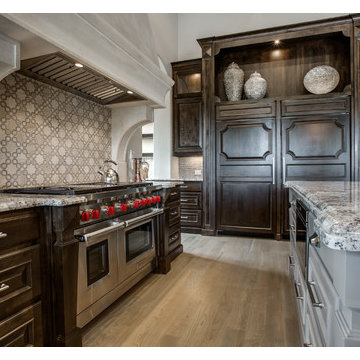
Design Firm: DeLeo Fletcher Design
Builder : Rendition Luxury Homes
Cast Stone. Cast Stone hood. Decorative Kitchen Hoods. Decorative Range Hood. Home Decor. Home Decoration. Home improvement. Kitchen Hood. Kitchen Hoods. Kitchen Range Hoods. Omega. omegamantels.com. Omega Mantel. Range Hoods. Range Hoods and vents. Stone Hoods. Traditional Kitchen.
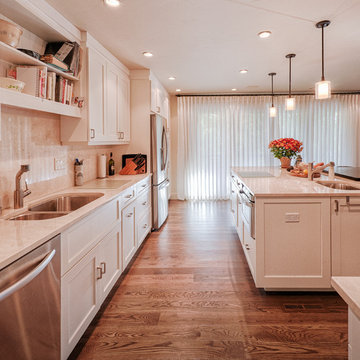
William Horton, www.horton.com/architecture
Open concept kitchen - mid-sized contemporary l-shaped plywood floor open concept kitchen idea in Denver with a drop-in sink, shaker cabinets, white cabinets, granite countertops, white backsplash, stainless steel appliances and two islands
Open concept kitchen - mid-sized contemporary l-shaped plywood floor open concept kitchen idea in Denver with a drop-in sink, shaker cabinets, white cabinets, granite countertops, white backsplash, stainless steel appliances and two islands
Plywood Floor Kitchen Ideas
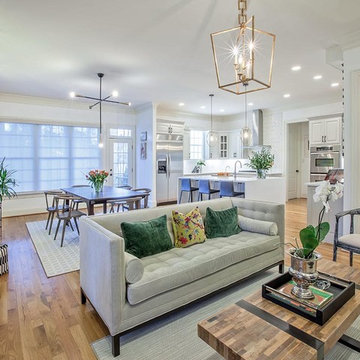
Julie Shuey Photography
Example of a mid-sized minimalist l-shaped plywood floor and yellow floor eat-in kitchen design in Raleigh with a double-bowl sink, raised-panel cabinets, beige cabinets, quartzite countertops, white backsplash, marble backsplash, stainless steel appliances, an island and white countertops
Example of a mid-sized minimalist l-shaped plywood floor and yellow floor eat-in kitchen design in Raleigh with a double-bowl sink, raised-panel cabinets, beige cabinets, quartzite countertops, white backsplash, marble backsplash, stainless steel appliances, an island and white countertops
4





