Plywood Floor Kitchen Ideas
Refine by:
Budget
Sort by:Popular Today
161 - 180 of 2,154 photos
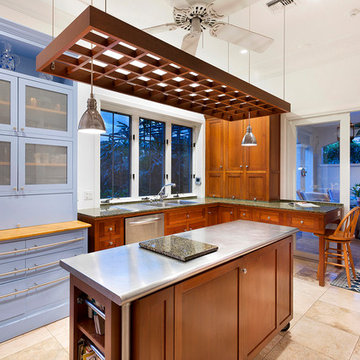
Kitchen
Enclosed kitchen - mid-sized traditional l-shaped plywood floor and beige floor enclosed kitchen idea in Miami with an undermount sink, recessed-panel cabinets, medium tone wood cabinets, granite countertops, stainless steel appliances, an island and multicolored countertops
Enclosed kitchen - mid-sized traditional l-shaped plywood floor and beige floor enclosed kitchen idea in Miami with an undermount sink, recessed-panel cabinets, medium tone wood cabinets, granite countertops, stainless steel appliances, an island and multicolored countertops
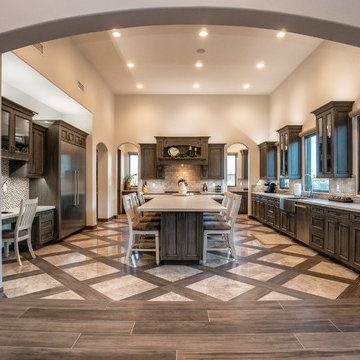
Inspiration for a large transitional plywood floor eat-in kitchen remodel in Phoenix with a farmhouse sink, medium tone wood cabinets, quartzite countertops, marble backsplash, stainless steel appliances and an island
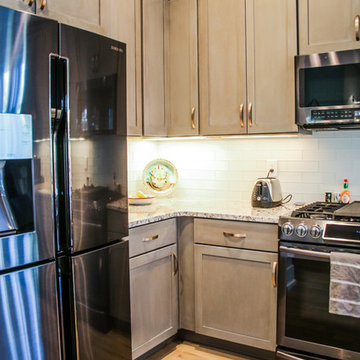
Large trendy u-shaped plywood floor and brown floor open concept kitchen photo in Miami with a drop-in sink, recessed-panel cabinets, gray cabinets, granite countertops, white backsplash, brick backsplash, black appliances, an island and multicolored countertops
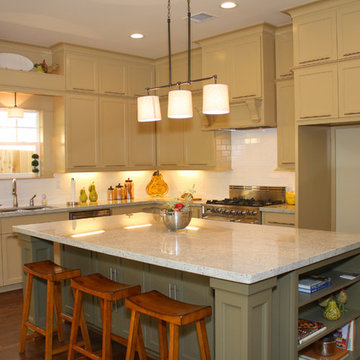
Large transitional galley plywood floor and brown floor eat-in kitchen photo in San Francisco with a drop-in sink, flat-panel cabinets, green cabinets, marble countertops, white backsplash, ceramic backsplash, stainless steel appliances, an island and beige countertops
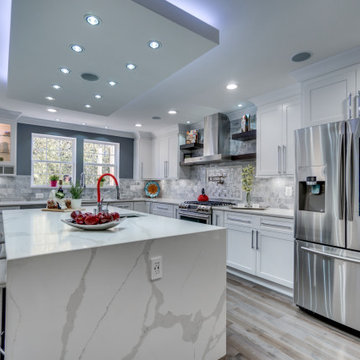
This Washington DC kitchen is as luxurious as it is modern. The neutral color scheme is made up of Fabuwoods Galaxy Frost Cabinets, a Galaxy Cobblestone Island, MSI surfaces Calacatta Gold marble countertops, an offset subway tile marble backsplash, and natural wood flooring, and is accentuated by small bursts of red for an added touch of drama. The false ceiling over the island is illuminated by both cove lighting and recessed lighting, adding sleek elegance to the design, and a Samsung smart refrigerator brings the kitchen’s function into the future. However, the cherry on top is the beautiful wet bar that elevates this open welcoming space into the ultimate host’s kitchen.
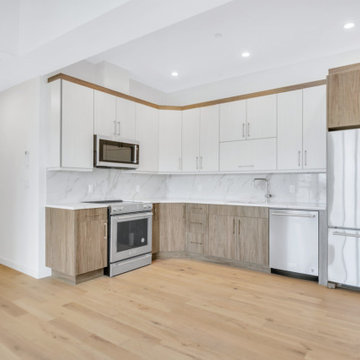
Flat Panel wood base unites & white gloss upper cabinets. Top with Carrera marble countertops and backsplash
Eat-in kitchen - large modern l-shaped plywood floor and brown floor eat-in kitchen idea in New York with an undermount sink, flat-panel cabinets, distressed cabinets, marble countertops, gray backsplash, marble backsplash, stainless steel appliances and gray countertops
Eat-in kitchen - large modern l-shaped plywood floor and brown floor eat-in kitchen idea in New York with an undermount sink, flat-panel cabinets, distressed cabinets, marble countertops, gray backsplash, marble backsplash, stainless steel appliances and gray countertops
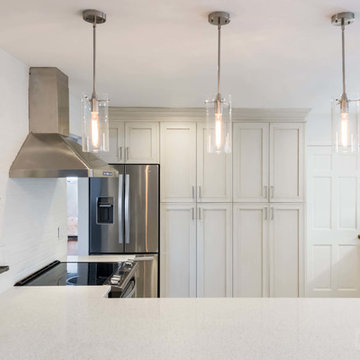
This maple kitchen was designed with Ultracraft Destiny cabinets in the Crystal Lake door style. Featuring a Melted Brie Paint finish, this kitchen provides an elegant vibe that sets the tone for the entire home.
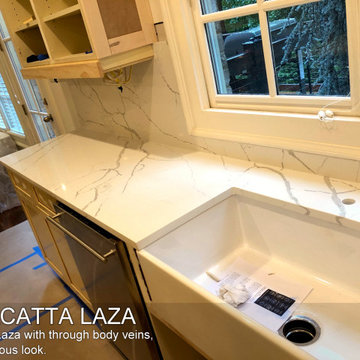
Elegant Calacatta Laza with through body veins, perfect for a luxurious look.
Example of a large minimalist single-wall plywood floor and brown floor kitchen design in Atlanta with an undermount sink, open cabinets, light wood cabinets, quartzite countertops, white backsplash, quartz backsplash, stainless steel appliances, two islands and white countertops
Example of a large minimalist single-wall plywood floor and brown floor kitchen design in Atlanta with an undermount sink, open cabinets, light wood cabinets, quartzite countertops, white backsplash, quartz backsplash, stainless steel appliances, two islands and white countertops
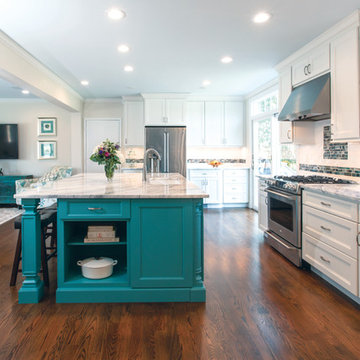
The White Cabinet Perimeter is the Homecrest "Tennyson" door in Alpine white. The Center Island is Fabuwood "Nexus" door style custom painted in Sherwin Whilliams "SW-6487 Cloudburst." Counter Tops are Carrara Mable.
Designer: Jennifer Jacob, Toms River, NJ Showroom
Remodeler: JGP Building and Remodeling
Photographer: Dianne Ahto - graphicus14.com

Little River Cabin Airbnb
Eat-in kitchen - small 1960s galley plywood floor and exposed beam eat-in kitchen idea in New York with flat-panel cabinets, black cabinets, concrete countertops, beige backsplash and subway tile backsplash
Eat-in kitchen - small 1960s galley plywood floor and exposed beam eat-in kitchen idea in New York with flat-panel cabinets, black cabinets, concrete countertops, beige backsplash and subway tile backsplash
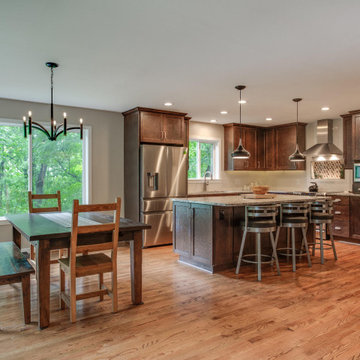
Kitchen pantry - mid-sized traditional u-shaped plywood floor and beige floor kitchen pantry idea in Richmond with an integrated sink, shaker cabinets, dark wood cabinets, quartzite countertops, white backsplash, subway tile backsplash, stainless steel appliances, an island and multicolored countertops
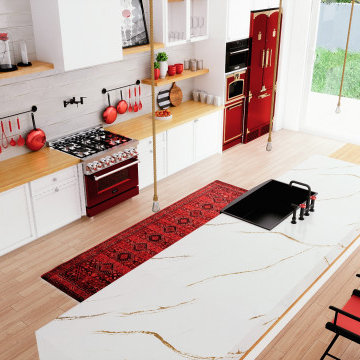
Hi everyone:
My contemporary kitchen design
ready to work as B2B with interior designers
www.mscreationandmore.com/services
Example of a large trendy single-wall plywood floor, beige floor and shiplap ceiling eat-in kitchen design in Cleveland with a farmhouse sink, flat-panel cabinets, white cabinets, quartzite countertops, white backsplash, ceramic backsplash, colored appliances, an island and white countertops
Example of a large trendy single-wall plywood floor, beige floor and shiplap ceiling eat-in kitchen design in Cleveland with a farmhouse sink, flat-panel cabinets, white cabinets, quartzite countertops, white backsplash, ceramic backsplash, colored appliances, an island and white countertops
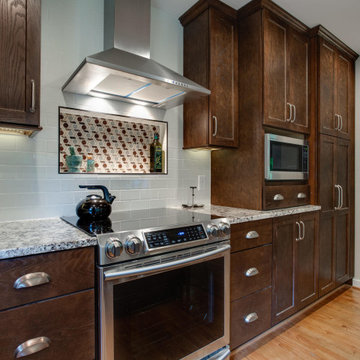
Example of a mid-sized classic u-shaped plywood floor and beige floor kitchen pantry design in Richmond with an integrated sink, shaker cabinets, dark wood cabinets, quartzite countertops, white backsplash, subway tile backsplash, stainless steel appliances, an island and multicolored countertops
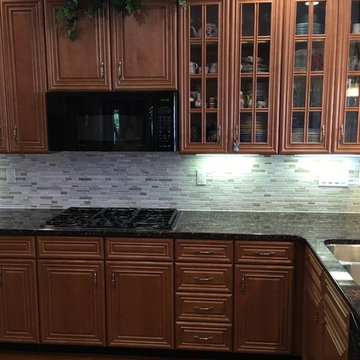
Inspiration for a mid-sized timeless u-shaped plywood floor and brown floor eat-in kitchen remodel in Philadelphia with a double-bowl sink, raised-panel cabinets, granite countertops, gray backsplash, matchstick tile backsplash, black appliances, a peninsula and medium tone wood cabinets
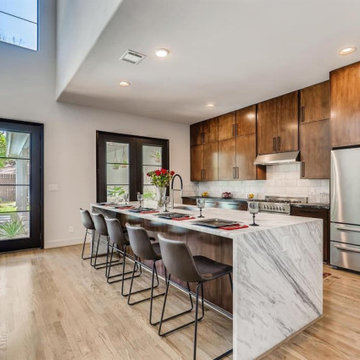
Remarkable new construction home was built in 2022 with a fabulous open floor plan and a large living area. The chef's kitchen, made for an entertainer's dream, features a large quartz island, countertops with top-grade stainless-steel appliances, and a walk-in pantry. The open area's recessed spotlights feature LED ambient lighting.
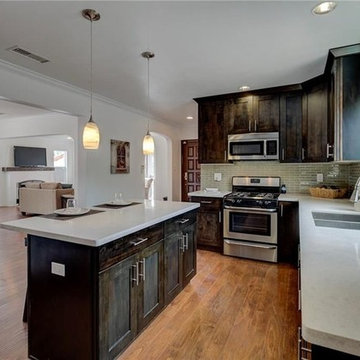
Candy
Example of a large transitional u-shaped plywood floor and brown floor open concept kitchen design in Los Angeles with a double-bowl sink, beaded inset cabinets, distressed cabinets, granite countertops, green backsplash, porcelain backsplash, stainless steel appliances, an island and white countertops
Example of a large transitional u-shaped plywood floor and brown floor open concept kitchen design in Los Angeles with a double-bowl sink, beaded inset cabinets, distressed cabinets, granite countertops, green backsplash, porcelain backsplash, stainless steel appliances, an island and white countertops
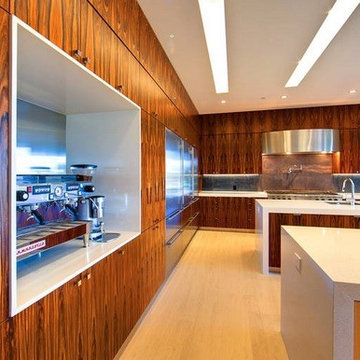
Minimalist l-shaped plywood floor eat-in kitchen photo in Phoenix with solid surface countertops, stainless steel appliances, an island and flat-panel cabinets
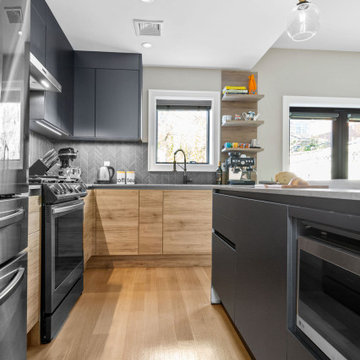
Mid-sized minimalist l-shaped plywood floor and beige floor eat-in kitchen photo in New York with an undermount sink, flat-panel cabinets, light wood cabinets, solid surface countertops, gray backsplash, mosaic tile backsplash, black appliances, an island and gray countertops
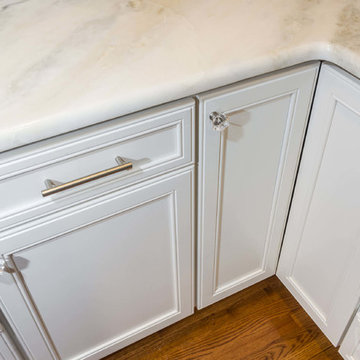
This cherry and maple kitchen was designed with Starmark cabinets in the Bethany door style. Featuring a Java Stain and Marshmallow Cream Tinted Varnish finish, the Mont Blanc Quartzite countertop enhances this kitchen’s grandeur.
Plywood Floor Kitchen Ideas
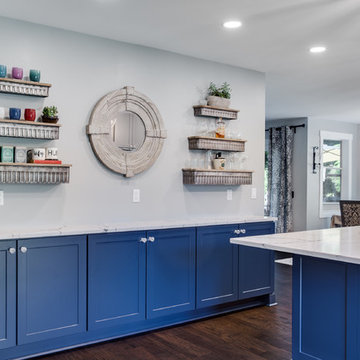
Removed load bearing wall, opened up large space for new entertaining kitchen. Combined blue and gray for dramatic look. Added large 6 burner cook-top, new ovens, french door new windows and buffet serving area.
9





