Plywood Floor Kitchen Ideas
Refine by:
Budget
Sort by:Popular Today
101 - 120 of 2,154 photos
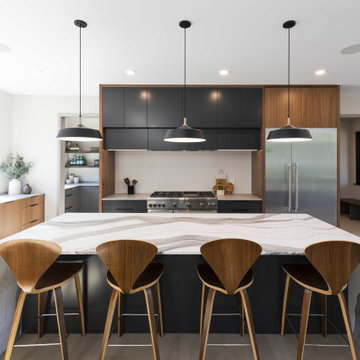
Tile:
Astoria by Sonoma Market Collection
Inspiration for a huge contemporary plywood floor and beige floor open concept kitchen remodel in Minneapolis with an undermount sink, flat-panel cabinets, black cabinets, marble countertops, white backsplash, ceramic backsplash, stainless steel appliances, an island and gray countertops
Inspiration for a huge contemporary plywood floor and beige floor open concept kitchen remodel in Minneapolis with an undermount sink, flat-panel cabinets, black cabinets, marble countertops, white backsplash, ceramic backsplash, stainless steel appliances, an island and gray countertops
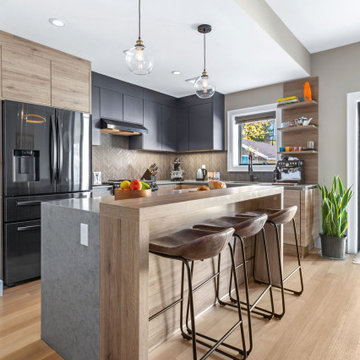
Eat-in kitchen - mid-sized modern l-shaped plywood floor and beige floor eat-in kitchen idea in New York with an undermount sink, flat-panel cabinets, light wood cabinets, solid surface countertops, gray backsplash, mosaic tile backsplash, black appliances, an island and gray countertops
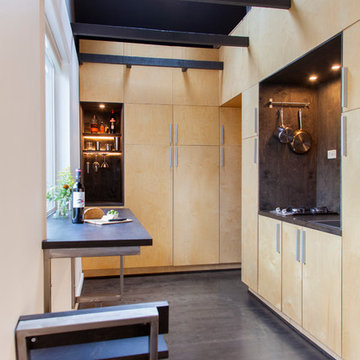
shauna intelisano
Small trendy single-wall plywood floor eat-in kitchen photo in Portland with no island
Small trendy single-wall plywood floor eat-in kitchen photo in Portland with no island
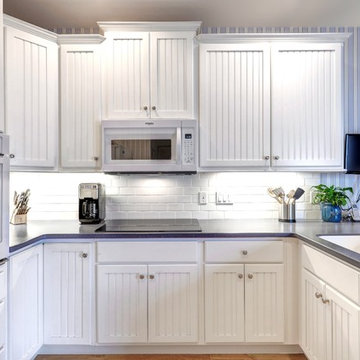
Simple, white, Nantucket, u-shaped kitchen
Example of a mid-sized beach style u-shaped plywood floor and beige floor kitchen pantry design in Other with a single-bowl sink, white cabinets, quartz countertops, white backsplash, subway tile backsplash, stainless steel appliances, a peninsula and raised-panel cabinets
Example of a mid-sized beach style u-shaped plywood floor and beige floor kitchen pantry design in Other with a single-bowl sink, white cabinets, quartz countertops, white backsplash, subway tile backsplash, stainless steel appliances, a peninsula and raised-panel cabinets
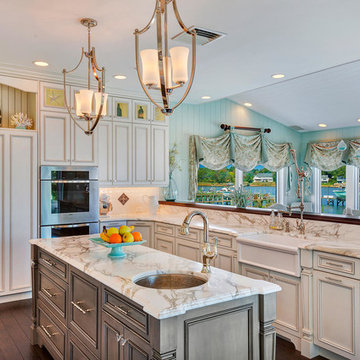
NettiePhoto.com
Eat-in kitchen - large traditional u-shaped plywood floor eat-in kitchen idea in New York with a farmhouse sink, recessed-panel cabinets, white cabinets, marble countertops, white backsplash, subway tile backsplash, paneled appliances and an island
Eat-in kitchen - large traditional u-shaped plywood floor eat-in kitchen idea in New York with a farmhouse sink, recessed-panel cabinets, white cabinets, marble countertops, white backsplash, subway tile backsplash, paneled appliances and an island
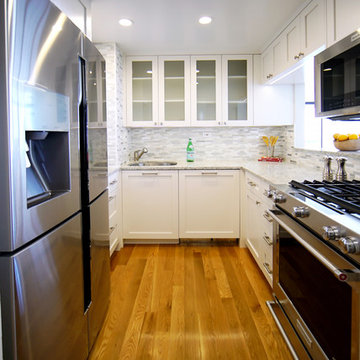
Eat-in kitchen - transitional u-shaped plywood floor and brown floor eat-in kitchen idea in New York with a drop-in sink, flat-panel cabinets, white cabinets, marble countertops, gray backsplash, mosaic tile backsplash, white appliances, no island and white countertops
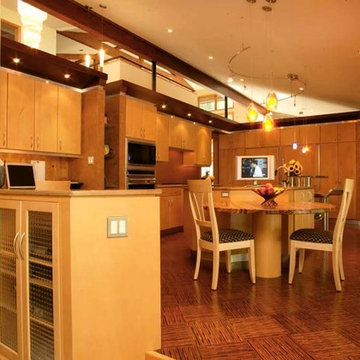
Open concept kitchen - large contemporary galley plywood floor open concept kitchen idea in Philadelphia with a drop-in sink, flat-panel cabinets, medium tone wood cabinets, an island, paneled appliances and granite countertops
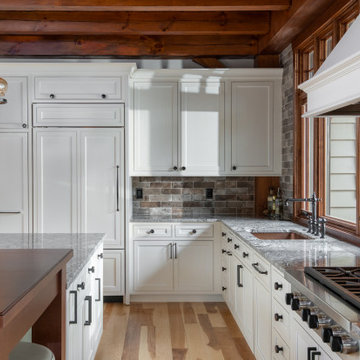
Example of a transitional plywood floor kitchen design in Philadelphia with an undermount sink, beaded inset cabinets, white cabinets, granite countertops and an island
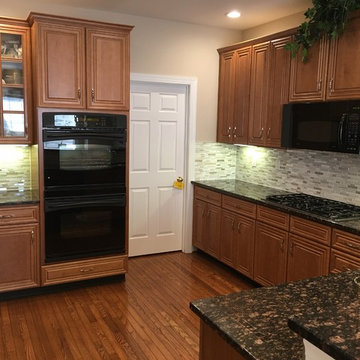
Example of a mid-sized classic u-shaped plywood floor and brown floor eat-in kitchen design in Philadelphia with a double-bowl sink, raised-panel cabinets, granite countertops, gray backsplash, matchstick tile backsplash, black appliances, a peninsula and medium tone wood cabinets
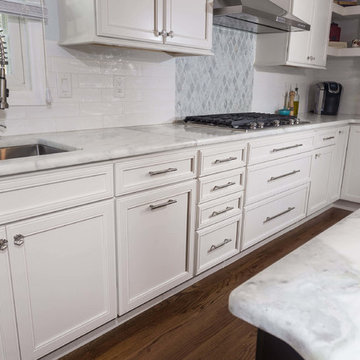
This cherry and maple kitchen was designed with Starmark cabinets in the Bethany door style. Featuring a Java Stain and Marshmallow Cream Tinted Varnish finish, the Mont Blanc Quartzite countertop enhances this kitchen’s grandeur.
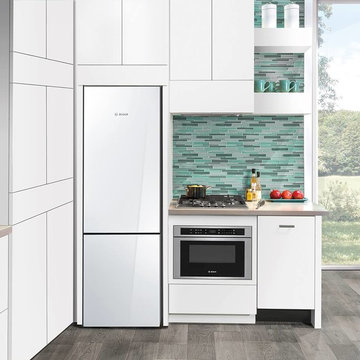
From the kitchen to the media room, this Bosch Compact White Glass Door Refrigerator can be put anywhere in your home.
Example of a large minimalist plywood floor kitchen pantry design in Houston with flat-panel cabinets, white cabinets, laminate countertops, multicolored backsplash, ceramic backsplash and stainless steel appliances
Example of a large minimalist plywood floor kitchen pantry design in Houston with flat-panel cabinets, white cabinets, laminate countertops, multicolored backsplash, ceramic backsplash and stainless steel appliances
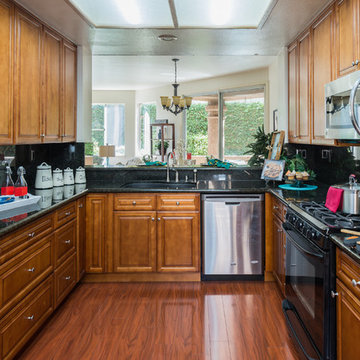
Inspiration for a mid-sized transitional u-shaped plywood floor enclosed kitchen remodel in Orange County with an undermount sink, raised-panel cabinets, medium tone wood cabinets, granite countertops, black backsplash, stone slab backsplash, stainless steel appliances and no island
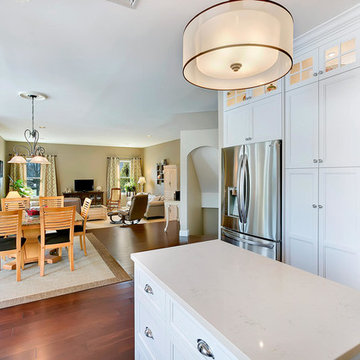
Nettie Einhorn
Designer Rene Costabile
Eat-in kitchen - mid-sized transitional u-shaped plywood floor eat-in kitchen idea in New York with a farmhouse sink, shaker cabinets, white cabinets, solid surface countertops, multicolored backsplash, mosaic tile backsplash, stainless steel appliances and an island
Eat-in kitchen - mid-sized transitional u-shaped plywood floor eat-in kitchen idea in New York with a farmhouse sink, shaker cabinets, white cabinets, solid surface countertops, multicolored backsplash, mosaic tile backsplash, stainless steel appliances and an island
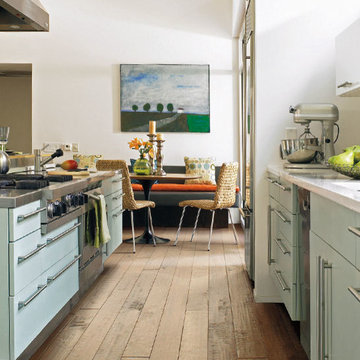
Delta
Open concept kitchen - mid-sized transitional l-shaped plywood floor open concept kitchen idea in St Louis with flat-panel cabinets, green cabinets, marble countertops, stainless steel appliances and an island
Open concept kitchen - mid-sized transitional l-shaped plywood floor open concept kitchen idea in St Louis with flat-panel cabinets, green cabinets, marble countertops, stainless steel appliances and an island
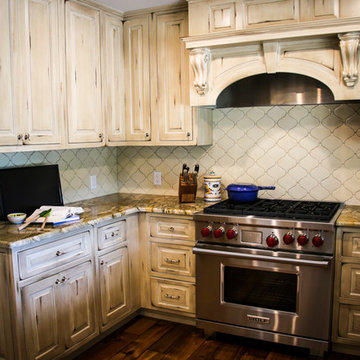
Inspiration for a mid-sized rustic u-shaped plywood floor and brown floor open concept kitchen remodel in Miami with a drop-in sink, raised-panel cabinets, distressed cabinets, marble countertops, beige backsplash, mosaic tile backsplash, stainless steel appliances, no island and multicolored countertops
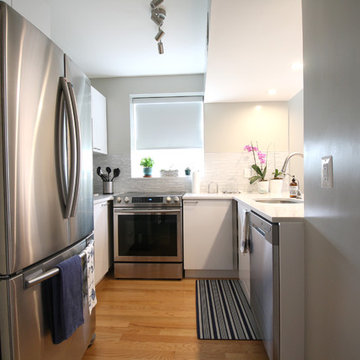
Open kitchen to dining area
Small minimalist u-shaped plywood floor eat-in kitchen photo in DC Metro with an undermount sink, flat-panel cabinets, white cabinets, marble countertops, gray backsplash, glass tile backsplash, stainless steel appliances, an island and white countertops
Small minimalist u-shaped plywood floor eat-in kitchen photo in DC Metro with an undermount sink, flat-panel cabinets, white cabinets, marble countertops, gray backsplash, glass tile backsplash, stainless steel appliances, an island and white countertops
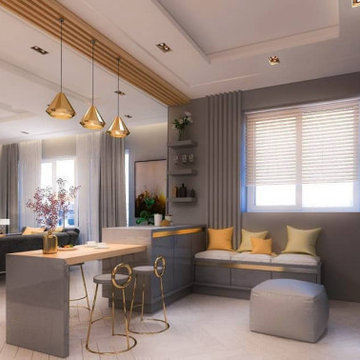
Extensive or compact, no details will be neglected
Minimalist u-shaped plywood floor and beige floor enclosed kitchen photo in Los Angeles with a double-bowl sink, open cabinets, marble countertops, brown backsplash, stainless steel appliances, an island, gray countertops, gray cabinets and stone slab backsplash
Minimalist u-shaped plywood floor and beige floor enclosed kitchen photo in Los Angeles with a double-bowl sink, open cabinets, marble countertops, brown backsplash, stainless steel appliances, an island, gray countertops, gray cabinets and stone slab backsplash
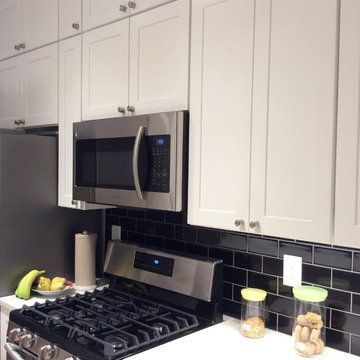
Color & Dimension Collection Black Bright 3"x6" Subway Tiles;
Pental Quartz 1-1/4 Stormy Sky Countertop with Top&Bottom 1/4 Round Edge
Example of a small minimalist galley plywood floor and beige floor kitchen pantry design in New York with an undermount sink, recessed-panel cabinets, white cabinets, black backsplash, subway tile backsplash, stainless steel appliances, an island and quartzite countertops
Example of a small minimalist galley plywood floor and beige floor kitchen pantry design in New York with an undermount sink, recessed-panel cabinets, white cabinets, black backsplash, subway tile backsplash, stainless steel appliances, an island and quartzite countertops
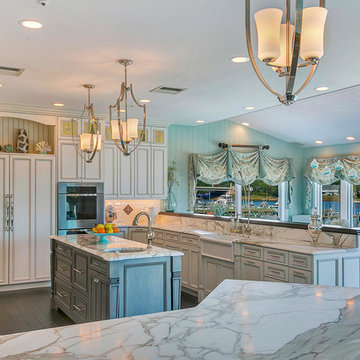
NettiePhoto.com
Example of a large transitional u-shaped plywood floor eat-in kitchen design in New York with a farmhouse sink, recessed-panel cabinets, white cabinets, marble countertops, white backsplash, subway tile backsplash, paneled appliances and an island
Example of a large transitional u-shaped plywood floor eat-in kitchen design in New York with a farmhouse sink, recessed-panel cabinets, white cabinets, marble countertops, white backsplash, subway tile backsplash, paneled appliances and an island
Plywood Floor Kitchen Ideas
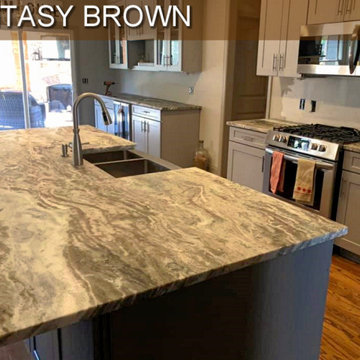
Fantasy Brown
Counter tops,
Elegant High Quality Work.QUARTZ - counter tops - Starting price $32 Quartz Installed ! Different models available - Free estimate & Installation included!
Contact info- (770)635-8914 Susy@Myquartzsource.com Myquartzsource.com
6





