Porcelain Tile Family Room Ideas
Refine by:
Budget
Sort by:Popular Today
121 - 140 of 5,514 photos
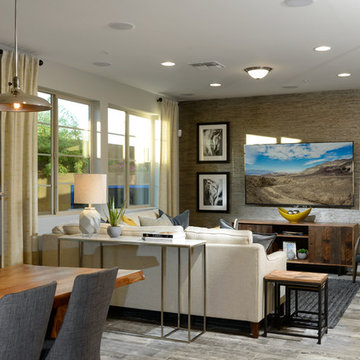
Rick Young Foto
Example of a mid-sized minimalist open concept porcelain tile family room design in Phoenix with gray walls and a wall-mounted tv
Example of a mid-sized minimalist open concept porcelain tile family room design in Phoenix with gray walls and a wall-mounted tv
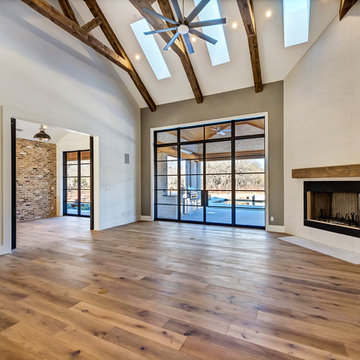
Inspiration for a contemporary open concept porcelain tile and brown floor family room remodel in Dallas with gray walls, a corner fireplace, a metal fireplace and a media wall
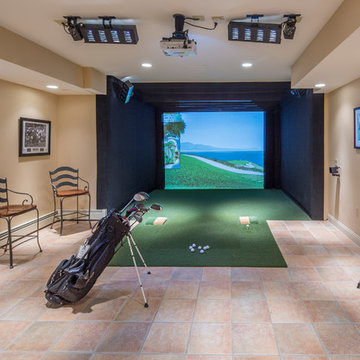
Herb Engelsberg
Game room - mid-sized traditional enclosed porcelain tile game room idea in Philadelphia with beige walls, no fireplace and a media wall
Game room - mid-sized traditional enclosed porcelain tile game room idea in Philadelphia with beige walls, no fireplace and a media wall
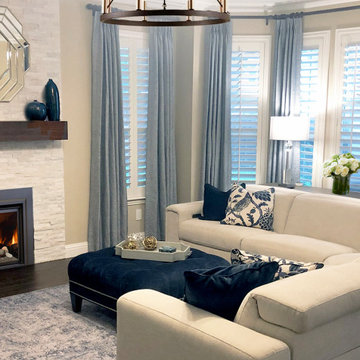
Bright, airy and current, this family room features a custom off-white, reclining sectional, modern stacked stone fireplace with floating beam mantle and tufted velvet blue ottoman with nickel nail-head trim.
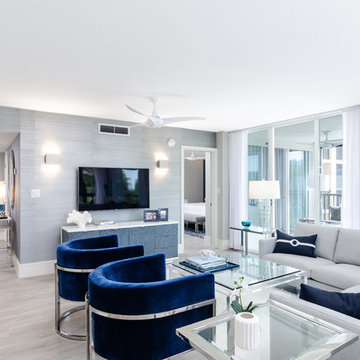
Family room - large contemporary open concept porcelain tile and gray floor family room idea in Miami with gray walls, no fireplace and a wall-mounted tv
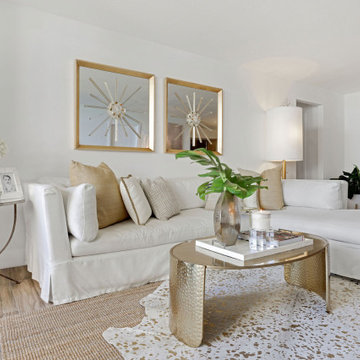
This Coastal Natural Living room was created for a relaxed, easy vibe. Designed incorporating many natural elements.
White slipcover sofa with cool color combination pillows and a soft seagrass area rug complete the design.
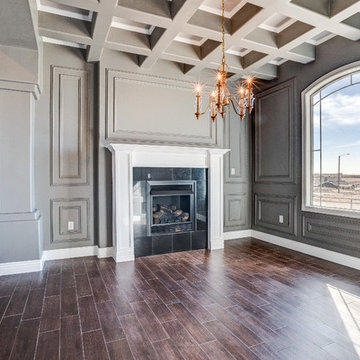
Inspiration for a mid-sized victorian enclosed porcelain tile family room remodel in Austin with gray walls, a standard fireplace and a tile fireplace
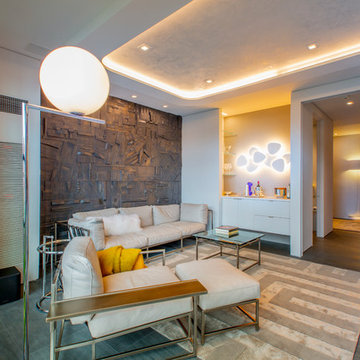
The double-sided steel fireplace with the back-to-back TVs acts as a divider of the long and narrow space into two more pleasing spaces. The Lounge features a leather sofa and lounge chair and a cocktail table, with the backdrop of an ebonized reclaimed wood sculptural wall. The soft curves of the overhead cove are lit with a strip LED light, while the ceiling within the cove is a white-on-white Venetian plaster finish.
Photography: Geoffrey Hodgdon
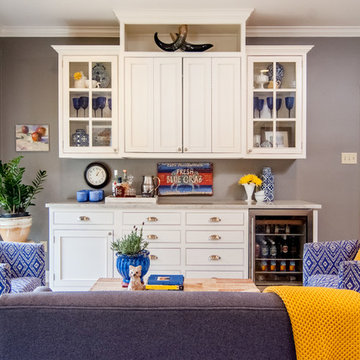
Family room - mid-sized transitional open concept porcelain tile and gray floor family room idea in New Orleans with gray walls, no fireplace, a bar and a media wall
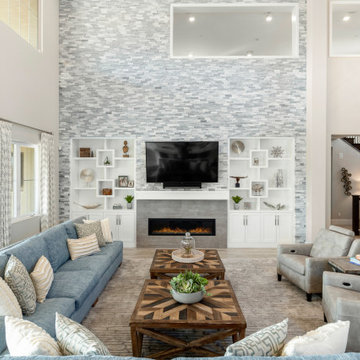
The stacked stone fireplace wall add lots of interest and texture to the room. The unique custom built-ins with square insets compliments the geometric patterns through the house.
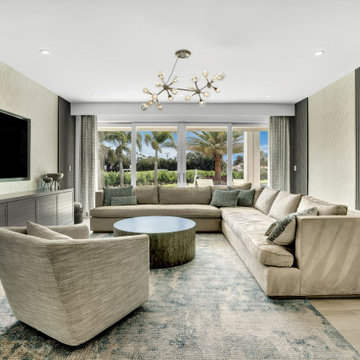
Beautiful open plan living space, ideal for family, entertaining and just lazing about. The colors evoke a sense of calm and the open space is warm and inviting.
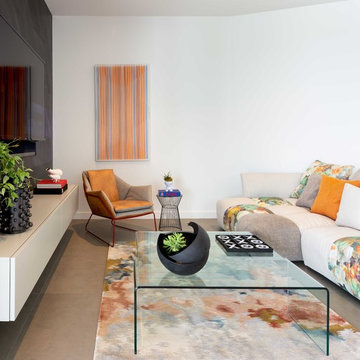
Family room - contemporary open concept porcelain tile and gray floor family room idea in Miami with a wall-mounted tv, white walls and no fireplace

When planning this custom residence, the owners had a clear vision – to create an inviting home for their family, with plenty of opportunities to entertain, play, and relax and unwind. They asked for an interior that was approachable and rugged, with an aesthetic that would stand the test of time. Amy Carman Design was tasked with designing all of the millwork, custom cabinetry and interior architecture throughout, including a private theater, lower level bar, game room and a sport court. A materials palette of reclaimed barn wood, gray-washed oak, natural stone, black windows, handmade and vintage-inspired tile, and a mix of white and stained woodwork help set the stage for the furnishings. This down-to-earth vibe carries through to every piece of furniture, artwork, light fixture and textile in the home, creating an overall sense of warmth and authenticity.
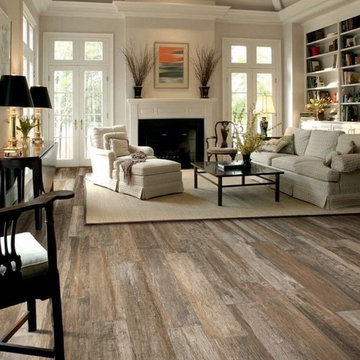
Cut-Rite Carpet and Design Center is located at 825 White Plains Road (Rt. 22), Scarsdale, NY 10583. Come visit us! We are open Monday-Saturday from 9:00 AM-6:00 PM.
(914) 506-5431 http://www.cutritecarpets.com/
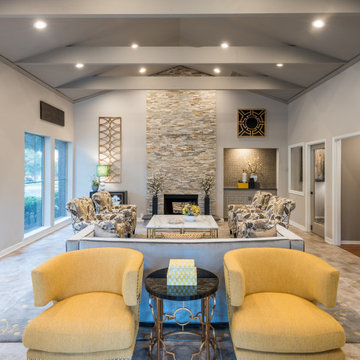
Updated Clubhouse Condominium Common Area
Inspiration for a mid-sized mediterranean loft-style porcelain tile and gray floor family room library remodel in Miami with gray walls, a standard fireplace and a concealed tv
Inspiration for a mid-sized mediterranean loft-style porcelain tile and gray floor family room library remodel in Miami with gray walls, a standard fireplace and a concealed tv
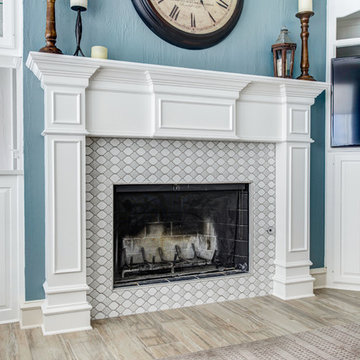
This super transformative kitchen has become one of our favorites when it comes to how much it changed! Plus, not only does It have all the qualities of what’s on trend, but also has qualities of what’s going to last long-term. We love the brightness of the white cabinets on the perimeter paired with the warmer grey cabinets on the island. If you compare it with the original, it’s essentially night and day! Curious to learn more? Keep reading!
Cabinets
The biggest change to the space is the cabinetry. For the perimeter, we painted it white while painting the island a dark grey. In addition, the bar-height walls surrounding the island was reduced to a counter-height which helped open up the kitchen even more.
Countertops
Introducing even more warmth to the space, we spec’ed a 3 cm Caesarstone Quartz in London Grey. This is a great option if you’re looking for a material that has a marble look but want something a little more durable and low maintenance.
Backsplash
For backsplash we selected a 3×6 Arizona Tile H-Line series, in Pumice installed in a brick lay as field tile. As an insert in the main backsplash, we installed a Soci Oxford Blend in a Valencia Pattern.
remodel your kitchen island
Fixtures and Finishes
From Blanco, we have a Silgranit 1 & ¾ sink in the color Truffle. From Newport Brass, we have a Jacobean pulldown faucet in Satin Gold and a Jacobean cold water dispenser also in Satin Gold. From Mountain Plumbing, we have an air disposal switch in satin gold. As for hardware, we installed Top Knobs pulls on doors and drawer fronts in their gold finish.
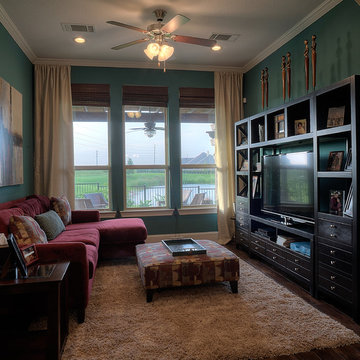
The Design Firm
Example of an eclectic enclosed porcelain tile family room design in Houston with blue walls and a tv stand
Example of an eclectic enclosed porcelain tile family room design in Houston with blue walls and a tv stand
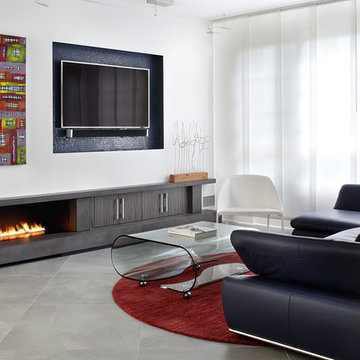
Peter Rymwid
Mid-sized minimalist open concept porcelain tile family room photo in New York with white walls, a ribbon fireplace, a concrete fireplace and a wall-mounted tv
Mid-sized minimalist open concept porcelain tile family room photo in New York with white walls, a ribbon fireplace, a concrete fireplace and a wall-mounted tv
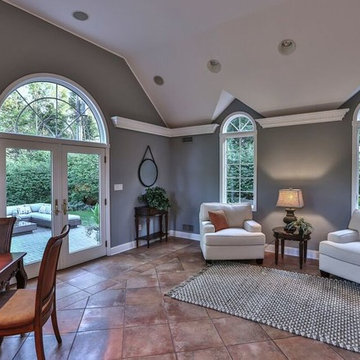
Mid-sized transitional open concept porcelain tile and brown floor family room photo in New York with gray walls, no fireplace and no tv
Porcelain Tile Family Room Ideas
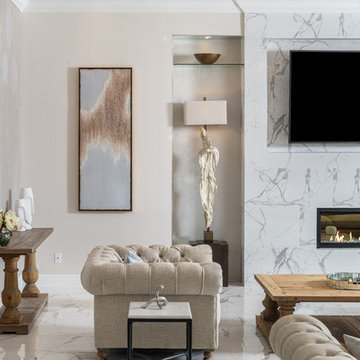
Family / Gathering room, located off the open concept kitchen and dining room. This room features a custom TV Wall, Oversized feature Chandeliercustom drapery and pillows.
7





