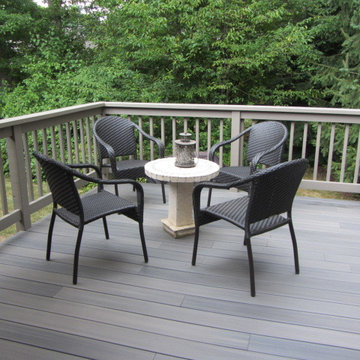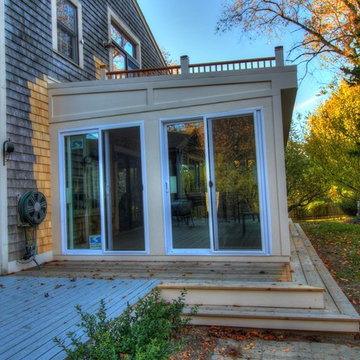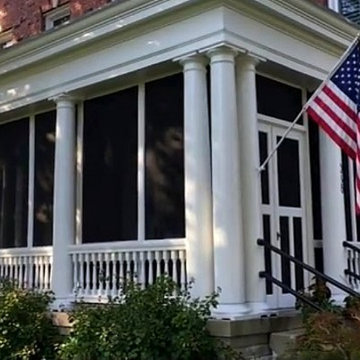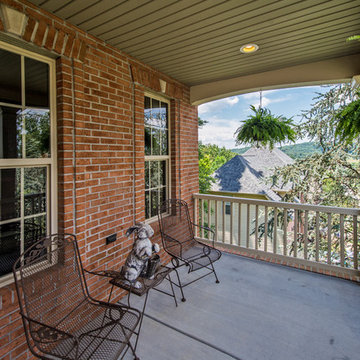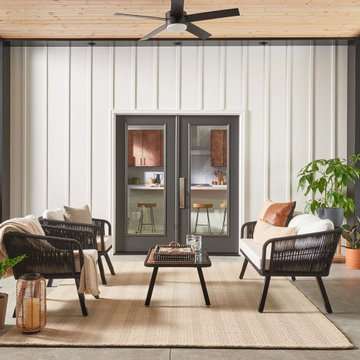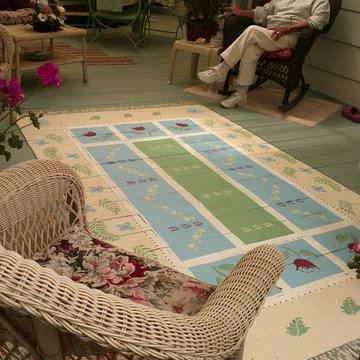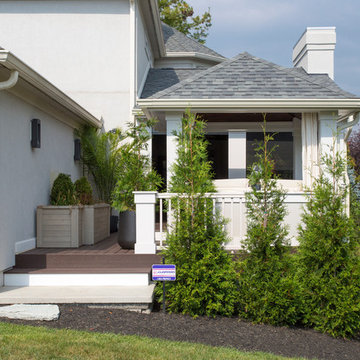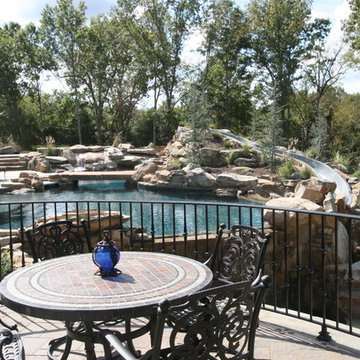Porch Ideas
Refine by:
Budget
Sort by:Popular Today
8621 - 8640 of 146,601 photos
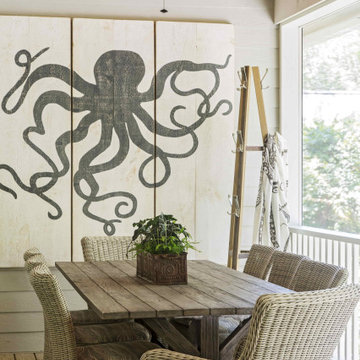
This is an example of a coastal screened-in porch design in Charleston with decking and a roof extension.
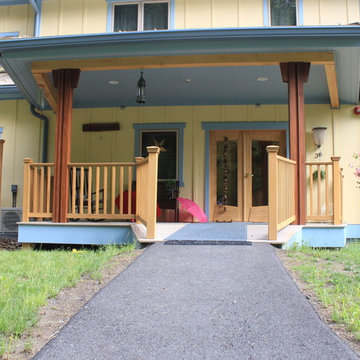
Custom Wood Porch
Custom Wood Columns & Beams
Mid-sized transitional front porch photo in New York with decking and a roof extension
Mid-sized transitional front porch photo in New York with decking and a roof extension
Find the right local pro for your project
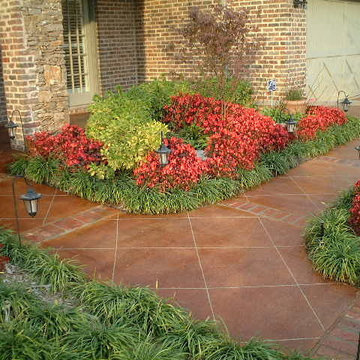
Concrete porch and entrance walk in decorative concrete overlay, natural tile pattern with stain. SureCrete Design Products SureSpray material with EcoStain concrete stain colors and clear acrylic concrete sealer.
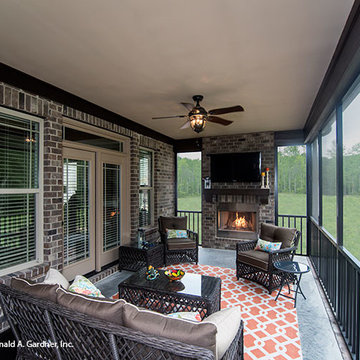
This family-friendly design is centered around open living space, with a cathedral great room and eye-catching dining room meeting at the expansive kitchen. A walk-in pantry, coat closet, and utility room sit between the garage and the kitchen, convenient yet out of the way. Two bedrooms with plenty of closet space share a Jack-and-Jill bathroom at the rear of the plan, while the study and master suite are positioned across the plan for privacy. The master suite enjoys a large bathroom, dual walk-in closets, and French doors leading to a porch with fireplace.
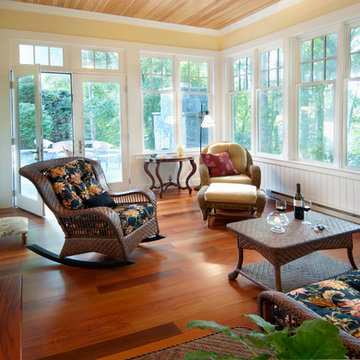
The owners of this outdated, Andover, MA ranch hoped to give their home a whole new look and feel on a budget. We started by opening up the living space – adding a sleek new kitchen and a beautifully utilitarian mudroom with an adjoining powder bath. Next, we created a bright and cozy three-season room full of generous, cottage-styled windows and featuring warm mahogany flooring and a charming bead board ceiling. This addition provides not only an inviting new living space, but also a perfect transition from the interior of the house to the stone patio and outdoor fireplace. In the end, the homeowners were able to achieve everything they’d hoped and more, creating a very special retreat.
Photo Credit: Cynthia August
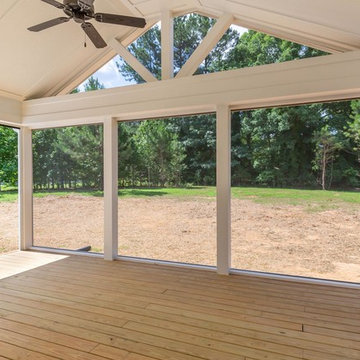
Dwight Myers Real Estate Photography
This is an example of a large farmhouse screened-in back porch design in Raleigh with decking and a roof extension.
This is an example of a large farmhouse screened-in back porch design in Raleigh with decking and a roof extension.
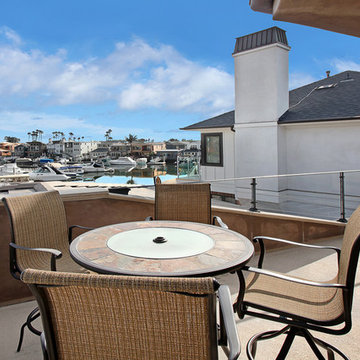
13 Balboa Coves - Canaday Group. For more information, contact 949.249.2424
Inspiration for a porch remodel in Orange County
Inspiration for a porch remodel in Orange County
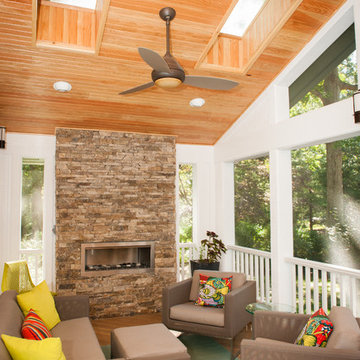
Large trendy screened-in porch idea in DC Metro with decking and a roof extension
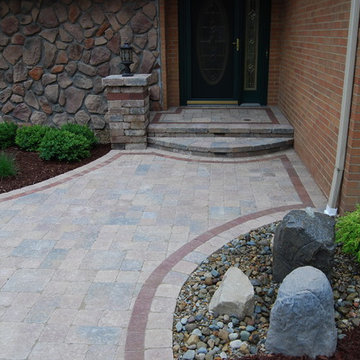
After
Inspiration for a mid-sized contemporary brick front porch remodel in Other
Inspiration for a mid-sized contemporary brick front porch remodel in Other
Reload the page to not see this specific ad anymore
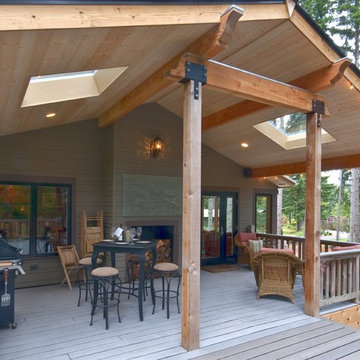
The second level deck was originally much smaller but with the addition of an overhang and an extension of the deck, the clients find more time to spend outside enjoying it.
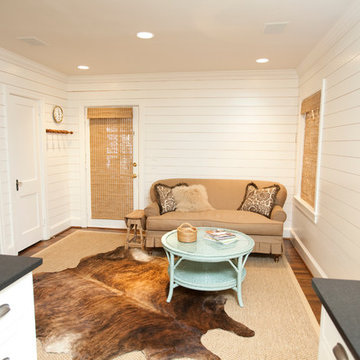
Laura Negri Photography
Inspiration for a timeless porch remodel in Atlanta
Inspiration for a timeless porch remodel in Atlanta
Porch Ideas
Reload the page to not see this specific ad anymore
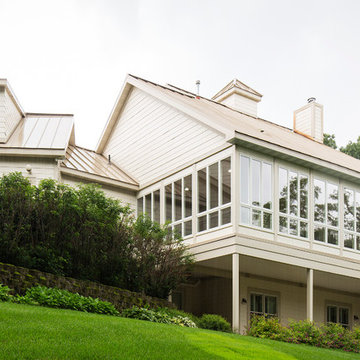
The open, covered deck was converted to a large wrap-around 4-season living space. Abundance of windows and natural light. Attic addition is now a quilting room, also enjoying daylight.
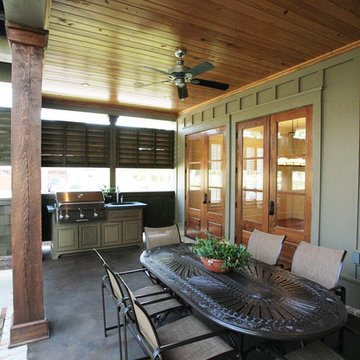
Photo courtesy of Chatham Home Planning, Inc. and can be found on houseplansandmore.com
Elegant porch photo in St Louis
Elegant porch photo in St Louis
432






