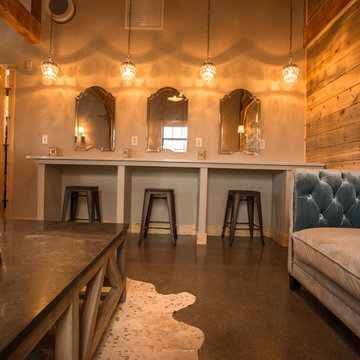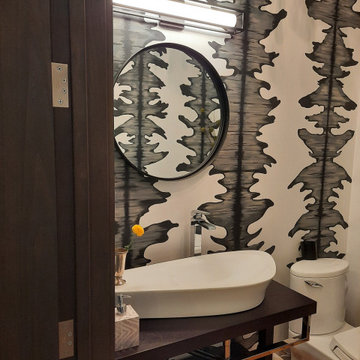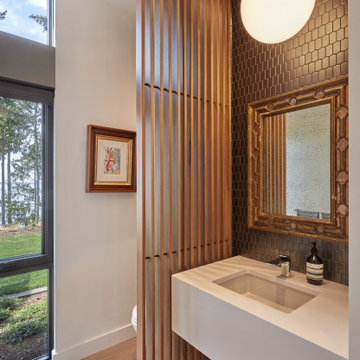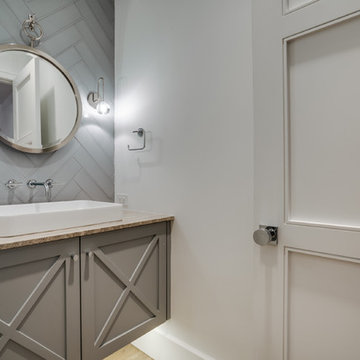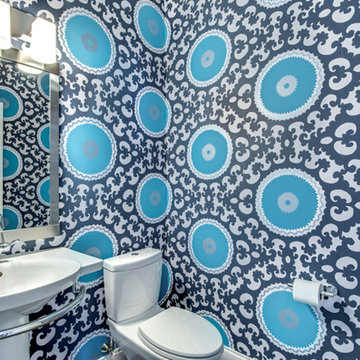Powder Room Ideas
Refine by:
Budget
Sort by:Popular Today
2021 - 2040 of 180,420 photos
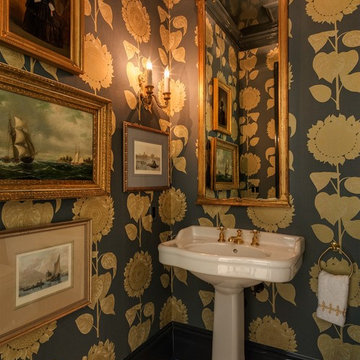
Photography by Michael Biondo
Mid-sized light wood floor powder room photo in New York with multicolored walls and a pedestal sink
Mid-sized light wood floor powder room photo in New York with multicolored walls and a pedestal sink
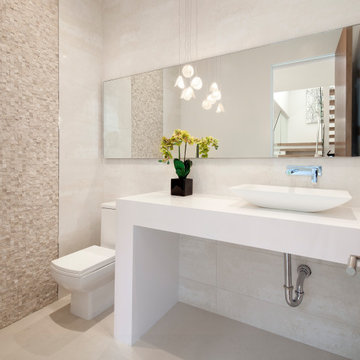
XID's approach for the interior design of this home consisted of high end finishes and porcelain tiles imported from Spain. The design of the fireplaces, kitchen, bathrooms and exterior hardscape were aimed at bringing warm tones to the modern house while maintaining a minimalist approach.
Find the right local pro for your project
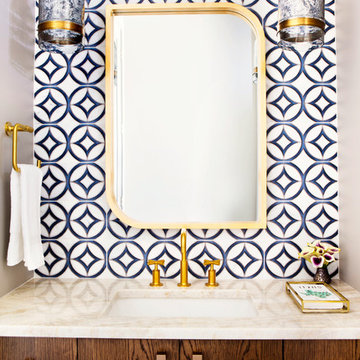
Photography: Mia Baxter Smail
Powder room - mid-sized transitional cement tile powder room idea in Austin with flat-panel cabinets, brown cabinets, blue walls, an undermount sink and marble countertops
Powder room - mid-sized transitional cement tile powder room idea in Austin with flat-panel cabinets, brown cabinets, blue walls, an undermount sink and marble countertops
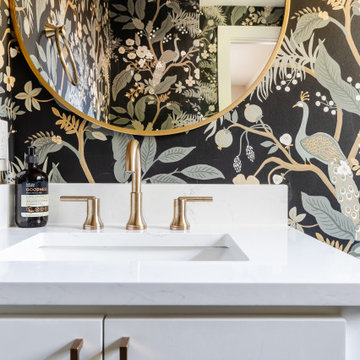
Powder room - transitional wallpaper powder room idea in Dallas with shaker cabinets, white cabinets and a built-in vanity
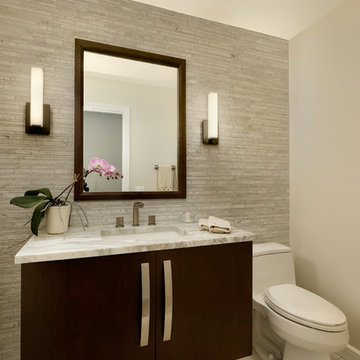
Dark cabinetry offers a strong contrast against light countertops and walls. The floating powder room cabinetry is a slab door in the Brookhaven frameless cabinetry line manufactured by Wood-Mode in a dark stain. The countertop is Luce de Luna Quartzite.
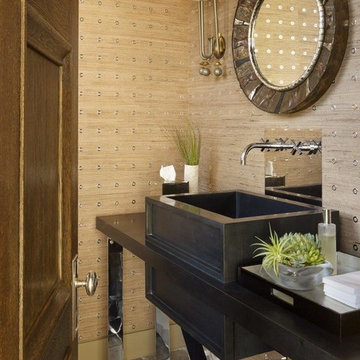
Peter Murdock
Trendy limestone floor powder room photo in New York with furniture-like cabinets, beige walls, a vessel sink and a two-piece toilet
Trendy limestone floor powder room photo in New York with furniture-like cabinets, beige walls, a vessel sink and a two-piece toilet
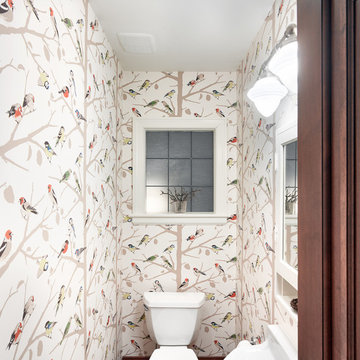
Mike Rebholz Photography
Inspiration for a small transitional dark wood floor powder room remodel in Other with a two-piece toilet, multicolored walls and a wall-mount sink
Inspiration for a small transitional dark wood floor powder room remodel in Other with a two-piece toilet, multicolored walls and a wall-mount sink

Master commode room featuring Black Lace Slate, custom-framed Chinese watercolor artwork
Photographer: Michael R. Timmer
Inspiration for a mid-sized zen black tile and stone tile slate floor and black floor powder room remodel in Cleveland with a one-piece toilet, black walls, louvered cabinets, light wood cabinets, an undermount sink and granite countertops
Inspiration for a mid-sized zen black tile and stone tile slate floor and black floor powder room remodel in Cleveland with a one-piece toilet, black walls, louvered cabinets, light wood cabinets, an undermount sink and granite countertops
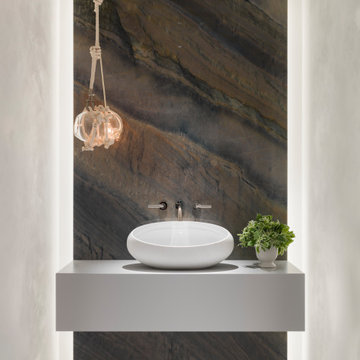
New construction of 6,500 SF main home and extensively renovated 4,100 SF guest house with new garage structures.
Highlights of this wonderfully intimate oceanfront compound include a Phantom car lift, salt water integrated fish tank in kitchen/dining area, curvilinear staircase with fiberoptic embedded lighting, and HomeWorks systems.
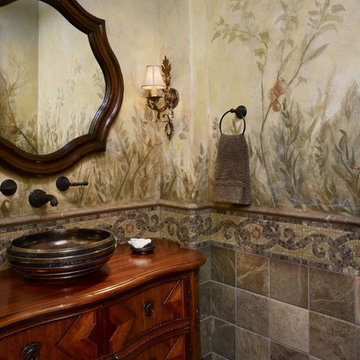
Replication of a Roman Fresco from the Villa Livia
Example of a tuscan powder room design in Denver with a vessel sink
Example of a tuscan powder room design in Denver with a vessel sink
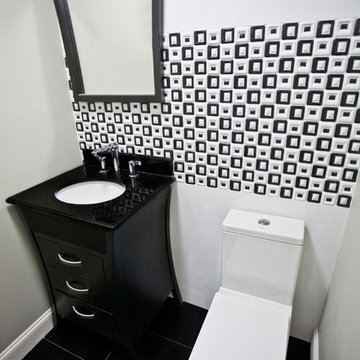
Inspiration for a small contemporary black and white tile and ceramic tile ceramic tile and black floor powder room remodel in New York with an undermount sink, recessed-panel cabinets, black cabinets, quartz countertops, a two-piece toilet and green walls

Sponsored
Plain City, OH
Kuhns Contracting, Inc.
Central Ohio's Trusted Home Remodeler Specializing in Kitchens & Baths
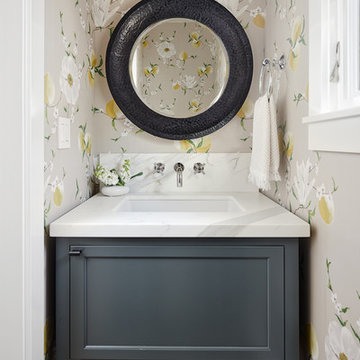
A soft floral wallpaper creates an impact in this small powder room. Paired with a dark green cabinet and a marble counter, this simple clean design maximizes space.
Photo: Jean Bai / Konstrukt Photo
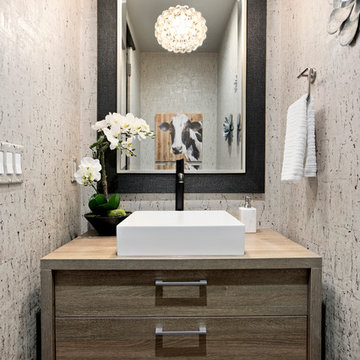
Inspiration for a contemporary powder room remodel in Denver with flat-panel cabinets, medium tone wood cabinets, beige walls, a vessel sink, wood countertops and brown countertops
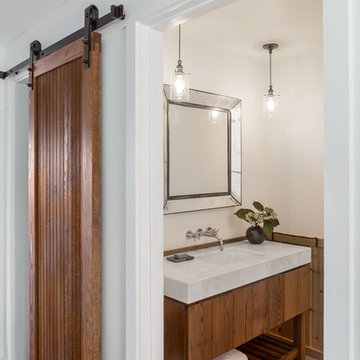
Photography by David Duncan Livingston
Example of a cottage powder room design in San Francisco
Example of a cottage powder room design in San Francisco
Powder Room Ideas

Sponsored
Columbus, OH
Snider & Metcalf Interior Design, LTD
Leading Interior Designers in Columbus, Ohio & Ponte Vedra, Florida
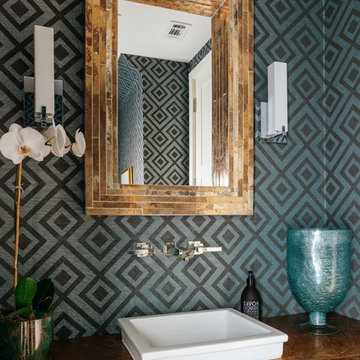
Transitional powder room photo in Houston with a vessel sink, wood countertops, multicolored walls and brown countertops

Photography by Daniel O'Connor
Example of a small eclectic porcelain tile and multicolored floor powder room design in Denver with a one-piece toilet, blue walls, flat-panel cabinets, gray cabinets and a console sink
Example of a small eclectic porcelain tile and multicolored floor powder room design in Denver with a one-piece toilet, blue walls, flat-panel cabinets, gray cabinets and a console sink
102






