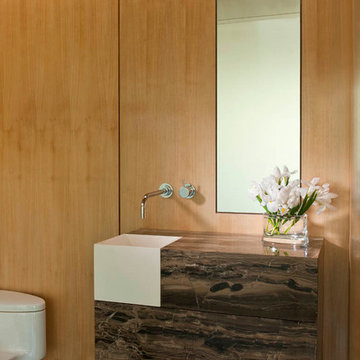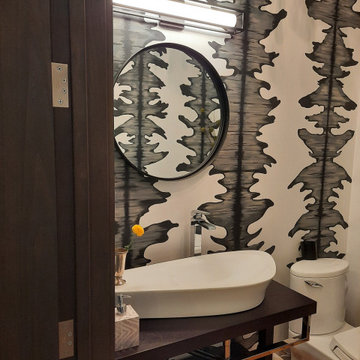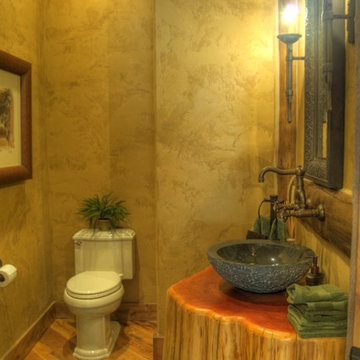Powder Room Ideas
Refine by:
Budget
Sort by:Popular Today
3101 - 3120 of 180,795 photos
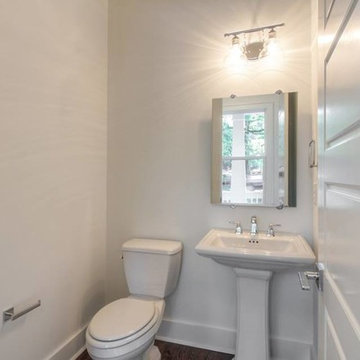
Craftsman Residential
Small elegant dark wood floor powder room photo in Nashville with a two-piece toilet, white walls and a pedestal sink
Small elegant dark wood floor powder room photo in Nashville with a two-piece toilet, white walls and a pedestal sink
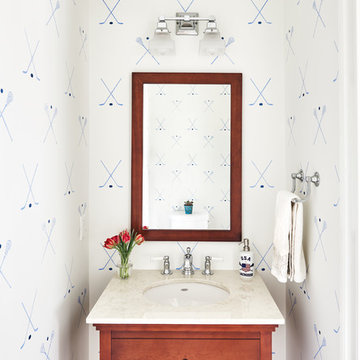
Matthew Kleinrock
Powder room - traditional powder room idea in DC Metro with multicolored walls and an undermount sink
Powder room - traditional powder room idea in DC Metro with multicolored walls and an undermount sink
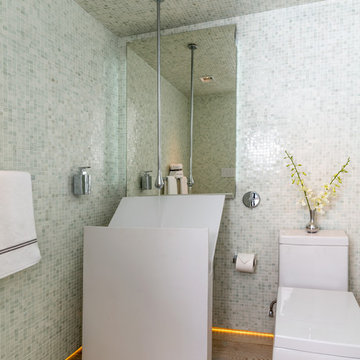
Mosaic powder room features a unique pedestal and ceiling mounted faucet,
Inspiration for a mid-sized modern white tile and mosaic tile light wood floor powder room remodel in Miami with a pedestal sink and a one-piece toilet
Inspiration for a mid-sized modern white tile and mosaic tile light wood floor powder room remodel in Miami with a pedestal sink and a one-piece toilet
Find the right local pro for your project
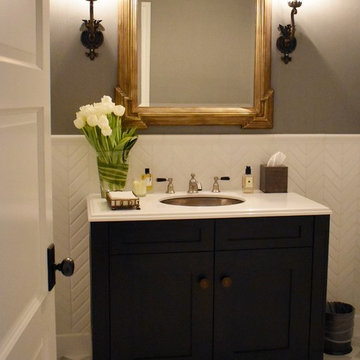
Mid-sized transitional white tile white floor powder room photo in Los Angeles with raised-panel cabinets, dark wood cabinets, a one-piece toilet, gray walls and an undermount sink
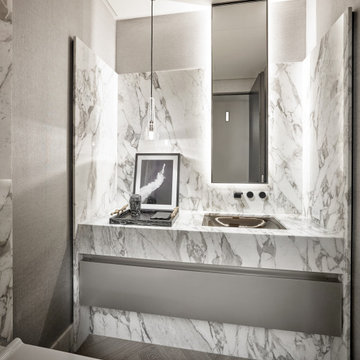
Example of a trendy white tile dark wood floor and brown floor powder room design in Miami with flat-panel cabinets, gray cabinets, gray walls, an undermount sink, white countertops and a floating vanity
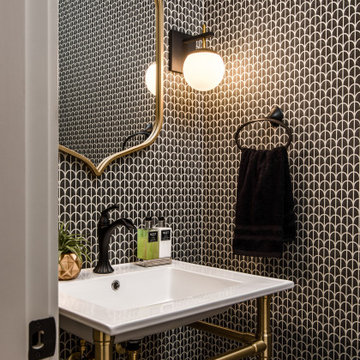
Architecture + Interior Design: Noble Johnson Architects
Builder: Huseby Homes
Furnishings: By others
Photography: StudiObuell | Garett Buell
Example of a small transitional dark wood floor and wallpaper powder room design in Nashville with white cabinets, an integrated sink and a freestanding vanity
Example of a small transitional dark wood floor and wallpaper powder room design in Nashville with white cabinets, an integrated sink and a freestanding vanity

Sponsored
Columbus, OH
Snider & Metcalf Interior Design, LTD
Leading Interior Designers in Columbus, Ohio & Ponte Vedra, Florida
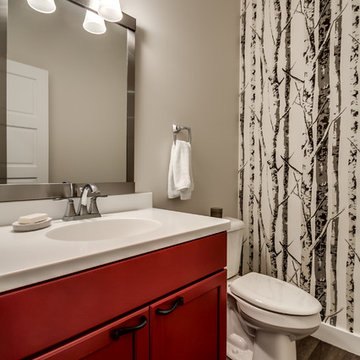
Downstairs powder room with birch tree accent wall and eye-catching cabinet colour. Luxury vinyl wood look flooring installed in herringbone pattern for easy maintenance and great style.
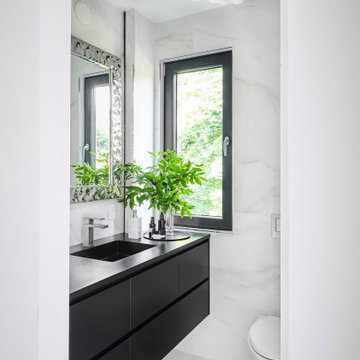
Mid-sized trendy white tile and porcelain tile porcelain tile and white floor powder room photo in New York with flat-panel cabinets, black cabinets, a wall-mount toilet, white walls, an integrated sink, solid surface countertops, black countertops and a floating vanity
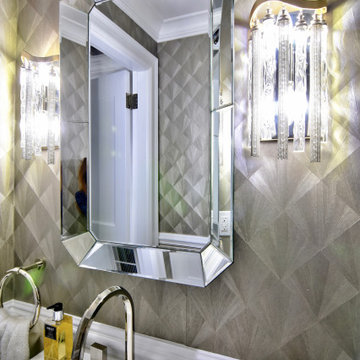
Julie Brimberg Photography
Small minimalist marble floor and white floor powder room photo in New York with furniture-like cabinets, brown cabinets, a two-piece toilet, beige walls, a drop-in sink and white countertops
Small minimalist marble floor and white floor powder room photo in New York with furniture-like cabinets, brown cabinets, a two-piece toilet, beige walls, a drop-in sink and white countertops

This is a Before photo of the powder room.
Powder room - small country porcelain tile and gray floor powder room idea in Santa Barbara with shaker cabinets, white cabinets, a one-piece toilet, white walls, an undermount sink, marble countertops, white countertops and a freestanding vanity
Powder room - small country porcelain tile and gray floor powder room idea in Santa Barbara with shaker cabinets, white cabinets, a one-piece toilet, white walls, an undermount sink, marble countertops, white countertops and a freestanding vanity
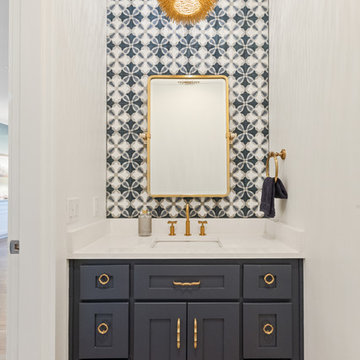
Photographer: Steve Mangum
Inspiration for a coastal powder room remodel in Other
Inspiration for a coastal powder room remodel in Other
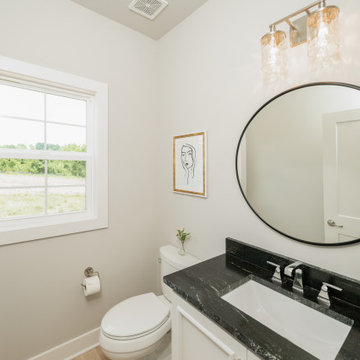
Inspiration for a transitional light wood floor and brown floor powder room remodel in Louisville with beaded inset cabinets, white cabinets, beige walls, a drop-in sink, granite countertops, black countertops and a built-in vanity

Sponsored
Galena
Castle Wood Carpentry, Inc
Custom Craftsmanship & Construction Solutions in Franklin County
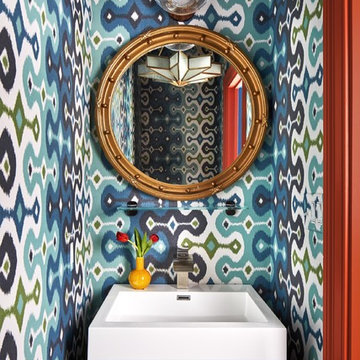
The clients wanted a comfortable home fun for entertaining, pet-friendly, and easy to maintain — soothing, yet exciting. Bold colors and fun accents bring this home to life!
Project designed by Boston interior design studio Dane Austin Design. They serve Boston, Cambridge, Hingham, Cohasset, Newton, Weston, Lexington, Concord, Dover, Andover, Gloucester, as well as surrounding areas.
For more about Dane Austin Design, click here: https://daneaustindesign.com/
To learn more about this project, click here:
https://daneaustindesign.com/logan-townhouse
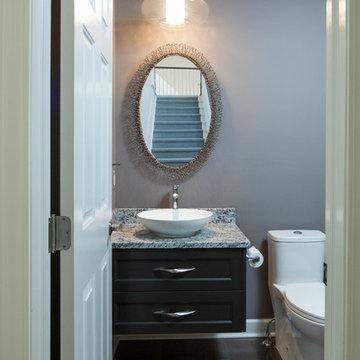
House hunting for the perfect home is never easy. Our recent clients decided to make the search a bit easier by enlisting the help of Sharer Design Group to help locate the best “canvas” for their new home. After narrowing down their list, our designers visited several prospective homes to determine each property’s potential for our clients’ design vision. Once the home was selected, the Sharer Design Group team began the task of turning the canvas into art.
The entire home was transformed from top to bottom into a modern, updated space that met the vision and needs of our clients. The kitchen was updated using custom Sharer Cabinetry with perimeter cabinets painted a custom grey-beige color. The enlarged center island, in a contrasting dark paint color, was designed to allow for additional seating. Gray Quartz countertops, a glass subway tile backsplash and a stainless steel hood and appliances finish the cool, transitional feel of the room.
The powder room features a unique custom Sharer Cabinetry floating vanity in a dark paint with a granite countertop and vessel sink. Sharer Cabinetry was also used in the laundry room to help maximize storage options, along with the addition of a large broom closet. New wood flooring and carpet was installed throughout the entire home to finish off the dramatic transformation. While finding the perfect home isn’t easy, our clients were able to create the dream home they envisioned, with a little help from Sharer Design Group.
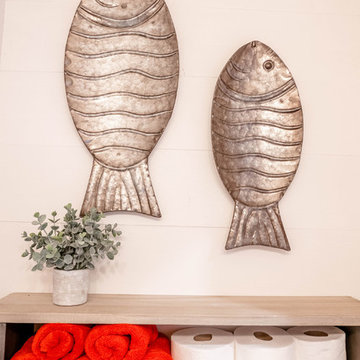
Small beach style light wood floor and beige floor powder room photo in Other with white walls and a pedestal sink

Alexandra Conn
Inspiration for a small coastal medium tone wood floor powder room remodel in Philadelphia with recessed-panel cabinets, blue cabinets, white walls and quartzite countertops
Inspiration for a small coastal medium tone wood floor powder room remodel in Philadelphia with recessed-panel cabinets, blue cabinets, white walls and quartzite countertops
Powder Room Ideas
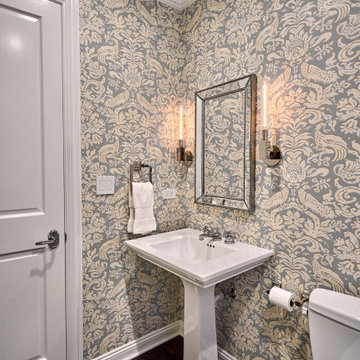
The Clients wanted the powder room to have a “wow factor” so TZS installed hand made damask wallcovering throughout and installed a gorgeous semi-precious quartzite top over the storage cabinet.
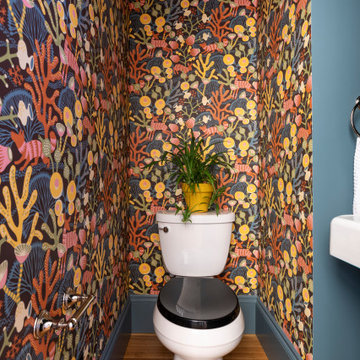
Situated between the dining room and kitchen, a new WC opens to the entry hall. It’s a visual treat with a combination of deep blue paint and jovial floral wallpaper by Hanna Werning. Plumbing fixtures are by Delta, Signature Hardware and Kohler.
156






