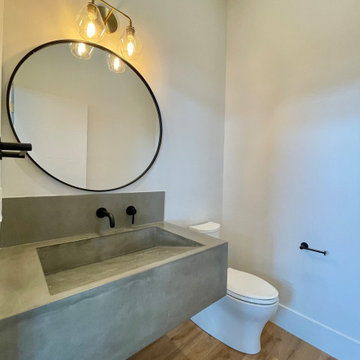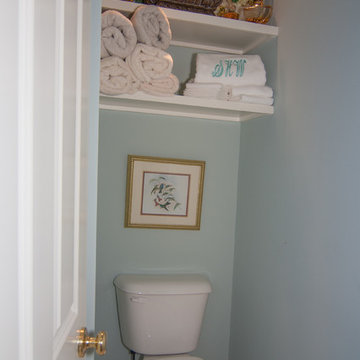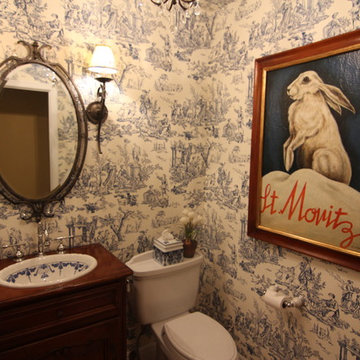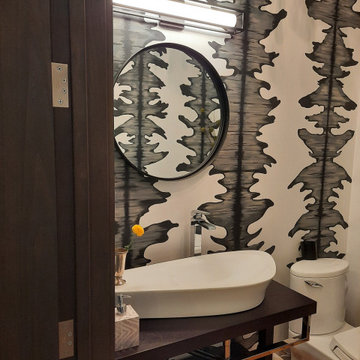Powder Room Ideas
Refine by:
Budget
Sort by:Popular Today
4761 - 4780 of 180,779 photos

A small powder room gets a punch of classic style. A furniture vanity and matching marble top gives the space a vintage feel, while the lighting and mirror gives the space a contemporary feel.
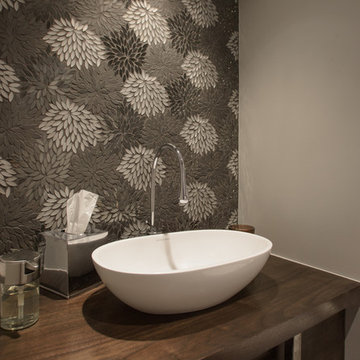
Beautiful touches to add to your home’s powder room! Although small, these rooms are great for getting creative. We introduced modern vessel sinks, floating vanities, and textured wallpaper for an upscale flair to these powder rooms.
Project designed by Denver, Colorado interior designer Margarita Bravo. She serves Denver as well as surrounding areas such as Cherry Hills Village, Englewood, Greenwood Village, and Bow Mar.
For more about MARGARITA BRAVO, click here: https://www.margaritabravo.com/
Find the right local pro for your project
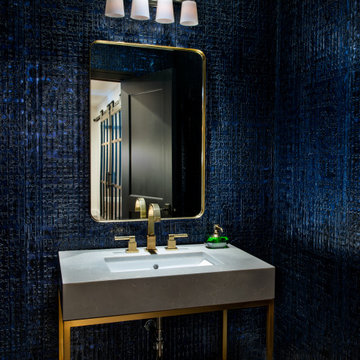
This dramatic powder bath was the perfect space to experiment with color and texture. This powder bath features a rich blue, faux crocodile wallpaper and gold finishes.
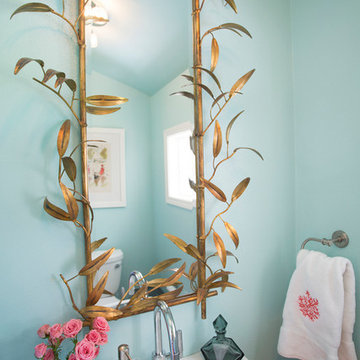
Steve Eltinge
Inspiration for a small coastal powder room remodel in Portland with a pedestal sink and blue walls
Inspiration for a small coastal powder room remodel in Portland with a pedestal sink and blue walls

Twist Tours
Inspiration for a mid-sized transitional white tile and subway tile cement tile floor and blue floor powder room remodel in Austin with flat-panel cabinets, blue cabinets, gray walls, an undermount sink, quartz countertops and gray countertops
Inspiration for a mid-sized transitional white tile and subway tile cement tile floor and blue floor powder room remodel in Austin with flat-panel cabinets, blue cabinets, gray walls, an undermount sink, quartz countertops and gray countertops

Sponsored
Plain City, OH
Kuhns Contracting, Inc.
Central Ohio's Trusted Home Remodeler Specializing in Kitchens & Baths
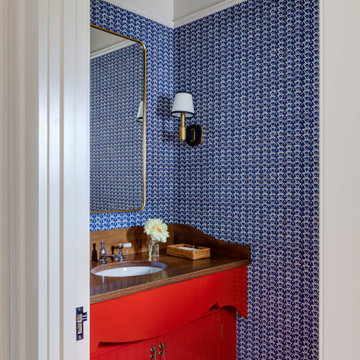
Island Cove House keeps a low profile on the horizon. On the driveway side it rambles along like a cottage that grew over time, while on the water side it is more ordered. Weathering shingles and gray-brown trim help the house blend with its surroundings. Heating and cooling are delivered by a geothermal system, and much of the electricity comes from solar panels.
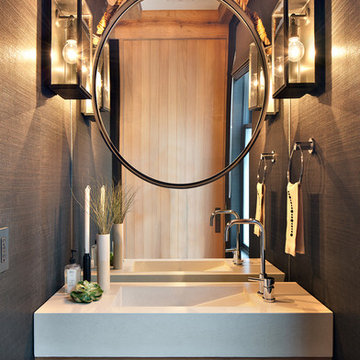
Donna Dotan Photography
Example of a mountain style powder room design in New York with medium tone wood cabinets, gray walls and an integrated sink
Example of a mountain style powder room design in New York with medium tone wood cabinets, gray walls and an integrated sink
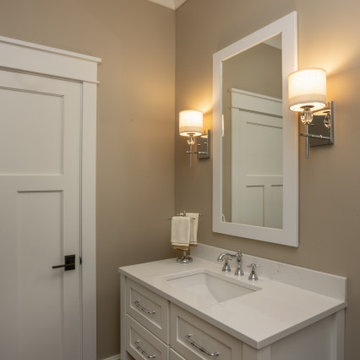
Our clients were relocating from the upper peninsula to the lower peninsula and wanted to design a retirement home on their Lake Michigan property. The topography of their lot allowed for a walk out basement which is practically unheard of with how close they are to the water. Their view is fantastic, and the goal was of course to take advantage of the view from all three levels. The positioning of the windows on the main and upper levels is such that you feel as if you are on a boat, water as far as the eye can see. They were striving for a Hamptons / Coastal, casual, architectural style. The finished product is just over 6,200 square feet and includes 2 master suites, 2 guest bedrooms, 5 bathrooms, sunroom, home bar, home gym, dedicated seasonal gear / equipment storage, table tennis game room, sauna, and bonus room above the attached garage. All the exterior finishes are low maintenance, vinyl, and composite materials to withstand the blowing sands from the Lake Michigan shoreline.
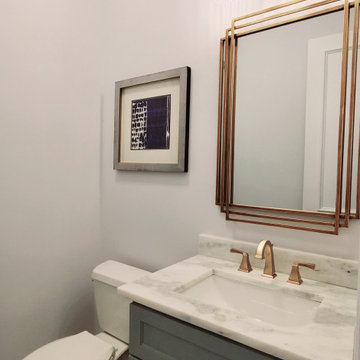
Powder room
Example of a small transitional marble floor and gray floor powder room design in Dallas with shaker cabinets, gray cabinets, a two-piece toilet, gray walls, an undermount sink, quartz countertops, gray countertops and a built-in vanity
Example of a small transitional marble floor and gray floor powder room design in Dallas with shaker cabinets, gray cabinets, a two-piece toilet, gray walls, an undermount sink, quartz countertops, gray countertops and a built-in vanity
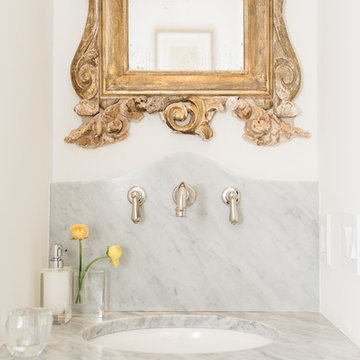
Powder room - small contemporary gray tile and marble tile powder room idea in Dallas with white walls, an undermount sink, marble countertops and gray countertops

Sponsored
Plain City, OH
Kuhns Contracting, Inc.
Central Ohio's Trusted Home Remodeler Specializing in Kitchens & Baths
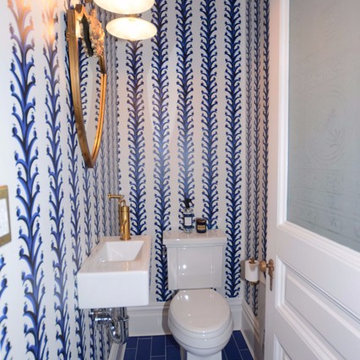
Small transitional porcelain tile and blue floor powder room photo in New York with a two-piece toilet, white walls and a wall-mount sink
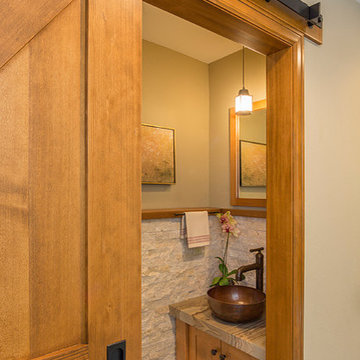
Powder room - small rustic powder room idea in Denver with shaker cabinets, light wood cabinets, beige walls and a vessel sink
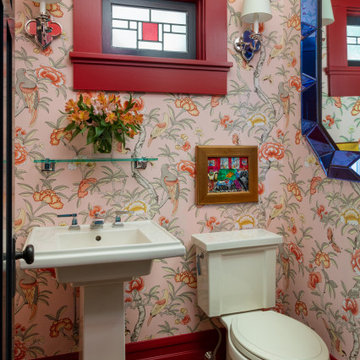
This small main floor powder room was treated in a large floral print with a contrasting red trim color. The large, blue Venetian glass mirror adds a kick and ties the room to the nearby living room area.

This homage to prairie style architecture located at The Rim Golf Club in Payson, Arizona was designed for owner/builder/landscaper Tom Beck.
This home appears literally fastened to the site by way of both careful design as well as a lichen-loving organic material palatte. Forged from a weathering steel roof (aka Cor-Ten), hand-formed cedar beams, laser cut steel fasteners, and a rugged stacked stone veneer base, this home is the ideal northern Arizona getaway.
Expansive covered terraces offer views of the Tom Weiskopf and Jay Morrish designed golf course, the largest stand of Ponderosa Pines in the US, as well as the majestic Mogollon Rim and Stewart Mountains, making this an ideal place to beat the heat of the Valley of the Sun.
Designing a personal dwelling for a builder is always an honor for us. Thanks, Tom, for the opportunity to share your vision.
Project Details | Northern Exposure, The Rim – Payson, AZ
Architect: C.P. Drewett, AIA, NCARB, Drewett Works, Scottsdale, AZ
Builder: Thomas Beck, LTD, Scottsdale, AZ
Photographer: Dino Tonn, Scottsdale, AZ
Powder Room Ideas
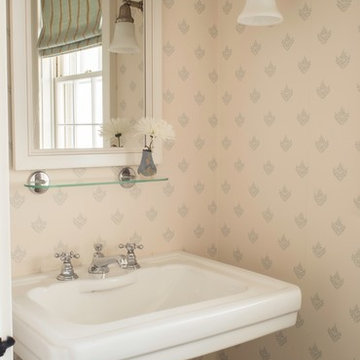
Example of a small light wood floor powder room design in Other with a pedestal sink, a wall-mount toilet and multicolored walls
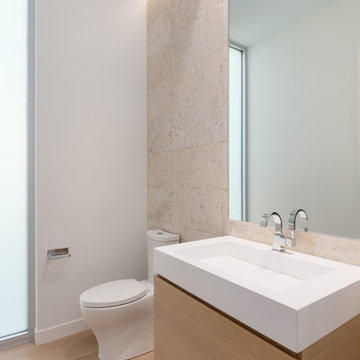
Ryan Gamma
Inspiration for a mid-sized contemporary beige tile and limestone tile light wood floor powder room remodel in Tampa with flat-panel cabinets, light wood cabinets, a one-piece toilet, white walls, an integrated sink and quartz countertops
Inspiration for a mid-sized contemporary beige tile and limestone tile light wood floor powder room remodel in Tampa with flat-panel cabinets, light wood cabinets, a one-piece toilet, white walls, an integrated sink and quartz countertops
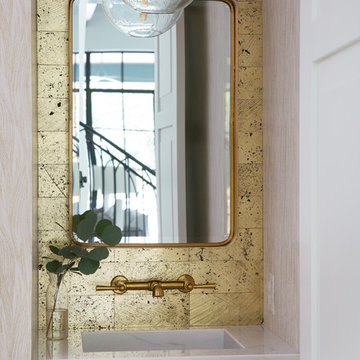
Photography by Buff Strickland
Small tuscan metal tile powder room photo in Austin with an integrated sink, marble countertops and white countertops
Small tuscan metal tile powder room photo in Austin with an integrated sink, marble countertops and white countertops
239






