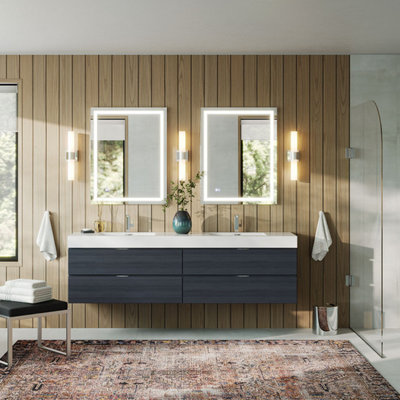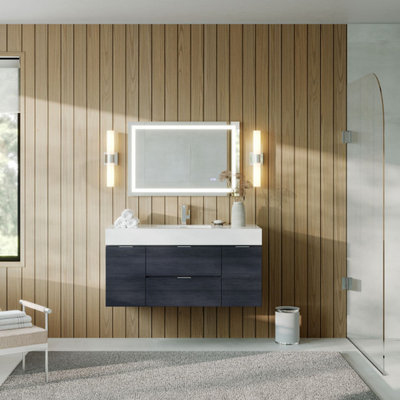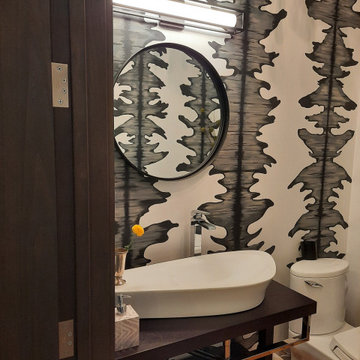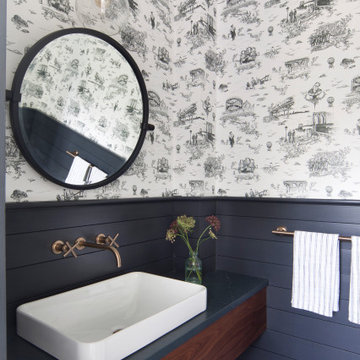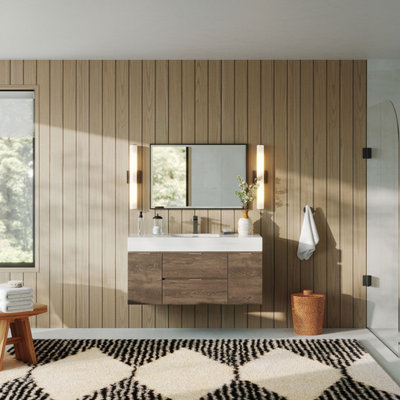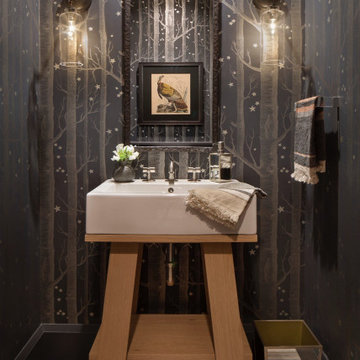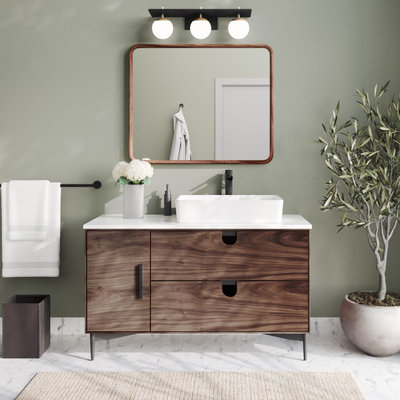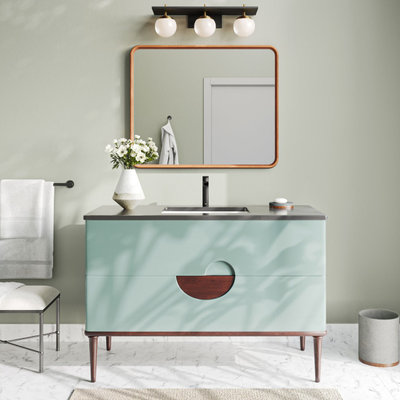Powder Room Ideas
Refine by:
Budget
Sort by:Popular Today
701 - 720 of 180,450 photos

Inspiration for a small transitional white tile and stone tile travertine floor powder room remodel in Other with recessed-panel cabinets, white cabinets, a two-piece toilet, blue walls, an undermount sink and granite countertops

Small transitional white tile and cement tile brown floor powder room photo in Birmingham with a drop-in sink, limestone countertops and beige countertops
Find the right local pro for your project

Example of a small transitional dark wood floor and brown floor powder room design in Los Angeles with white cabinets, a one-piece toilet, multicolored walls, an undermount sink, marble countertops, recessed-panel cabinets and white countertops
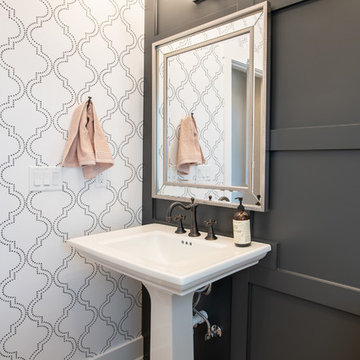
Stone and stucco combine with multiple gable peaks and an impressive, front entry to create stunning curb appeal for this European house plan. The grand foyer greets visitors on the inside, while the dining room and bedroom/study flank the foyer on both sides. Further along, the great room includes a cathedral ceiling, porch access and wall of windows to view outdoor scenery. The breakfast room and kitchen are also open to the great room and one another, simplifying mealtime. On the other side of the house plan, a large master suite was designed to pamper the homeowner. A bowed sitting area grants extra space in the bedroom, while the luxurious master bath features a corner shower, large soaking tub, his-and-her vanities and private privy. In the basement are three bedrooms, each with their own full bath, an added treat! A large rec room with fireplace completes the basement and provides an additional gathering space in the house plan.
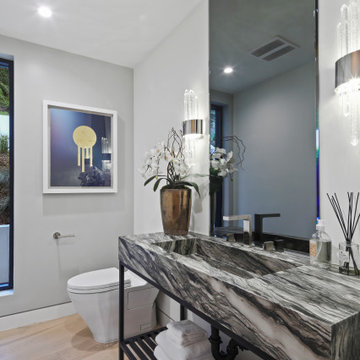
Example of a trendy medium tone wood floor and brown floor powder room design in Los Angeles with gray walls, an integrated sink, gray countertops and a freestanding vanity
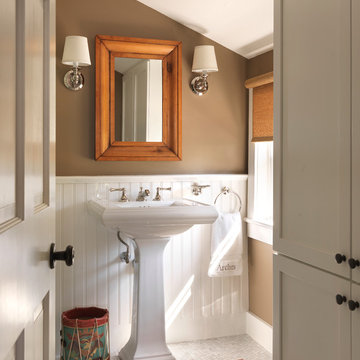
Nat Rea Photography
Inspiration for a coastal powder room remodel in Providence with a pedestal sink
Inspiration for a coastal powder room remodel in Providence with a pedestal sink
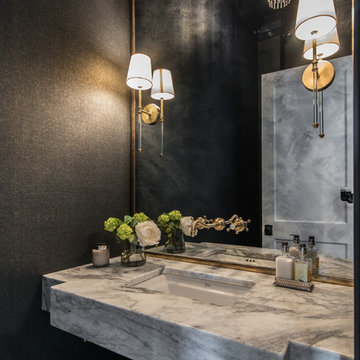
Elegant powder room photo in Charlotte with black walls and an undermount sink

Example of a small cottage medium tone wood floor powder room design in Grand Rapids with furniture-like cabinets, dark wood cabinets, white walls, quartz countertops, white countertops and a freestanding vanity

Sponsored
Columbus, OH
Snider & Metcalf Interior Design, LTD
Leading Interior Designers in Columbus, Ohio & Ponte Vedra, Florida

This little gem perfectly blends the formality of a powder bath with the form and function of a pool bath.
Wainscoting lines the lower walls to guard against the traction of grandkids running back & forth. While a beautiful grasscloth wallcovering by Phillip Jeffries adds softness and charm.
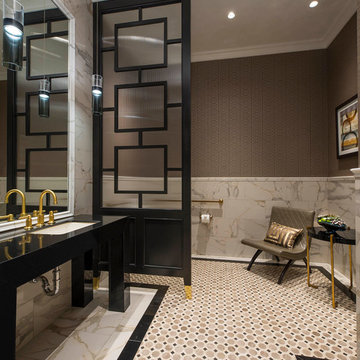
Interior Designers: Nancy Dubick, Lisa Barron, and Rebecca Kennedy
Photographer: Dan Piassick
Example of a transitional multicolored tile powder room design in Dallas with an undermount sink and brown walls
Example of a transitional multicolored tile powder room design in Dallas with an undermount sink and brown walls
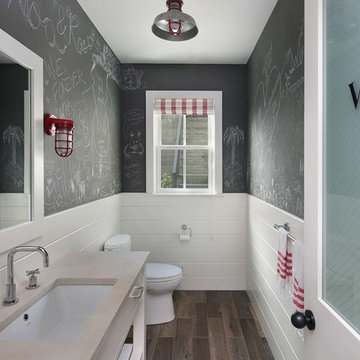
Photograph by Bernard André
Farmhouse powder room photo in San Francisco with an undermount sink and beige countertops
Farmhouse powder room photo in San Francisco with an undermount sink and beige countertops
Powder Room Ideas

Sponsored
Plain City, OH
Kuhns Contracting, Inc.
Central Ohio's Trusted Home Remodeler Specializing in Kitchens & Baths
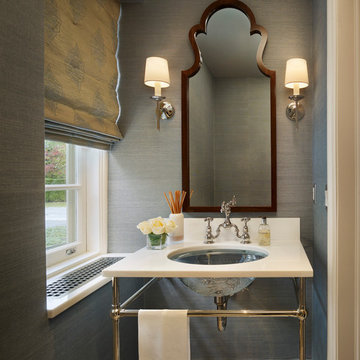
Photo: Barry Halkin
Architect: Philip Ivory Architects
Interior Design: Amy Miller Interior Design
Trendy powder room photo in Philadelphia with an undermount sink and white countertops
Trendy powder room photo in Philadelphia with an undermount sink and white countertops
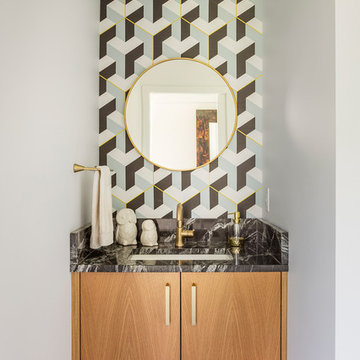
Bob Greenspan Photography
Mid-century modern brown floor powder room photo in Kansas City with flat-panel cabinets, medium tone wood cabinets, multicolored walls, an undermount sink and black countertops
Mid-century modern brown floor powder room photo in Kansas City with flat-panel cabinets, medium tone wood cabinets, multicolored walls, an undermount sink and black countertops
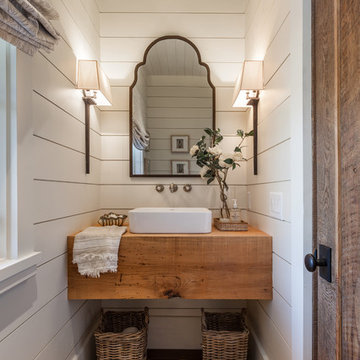
Inspiration for a coastal dark wood floor powder room remodel in Atlanta with white walls, a vessel sink, wood countertops and brown countertops

Example of a small trendy beige tile and porcelain tile ceramic tile powder room design in Chicago with beige walls, a vessel sink, wood countertops, brown countertops, a floating vanity and medium tone wood cabinets
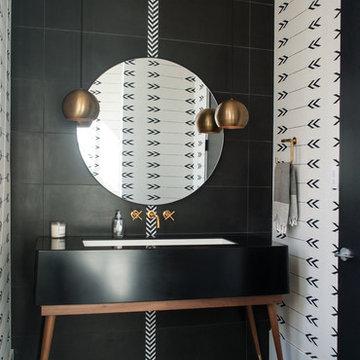
Powder room - contemporary black tile black floor powder room idea in Denver with furniture-like cabinets, black walls, an undermount sink and black countertops
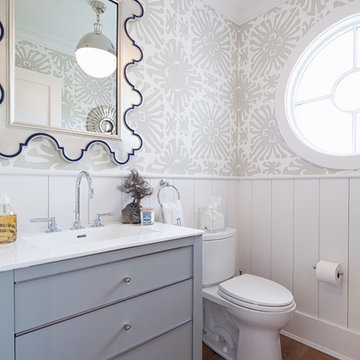
Powder room - transitional light wood floor powder room idea in New York with flat-panel cabinets, gray cabinets, a two-piece toilet, gray walls and a drop-in sink
36






