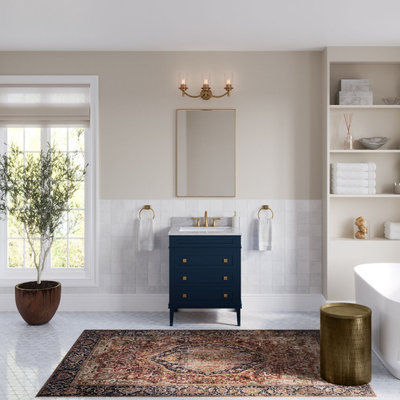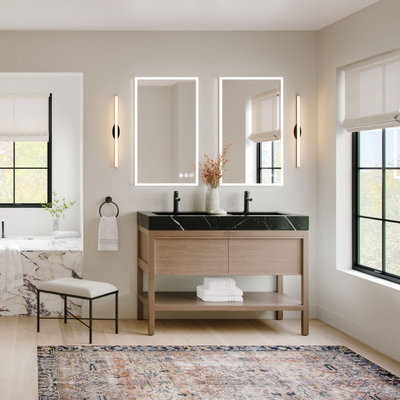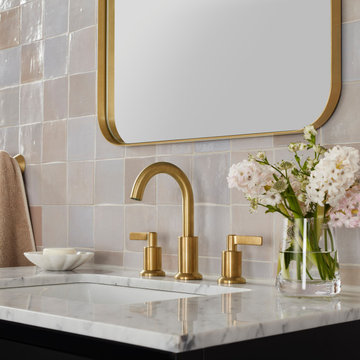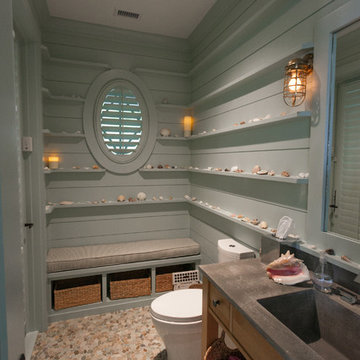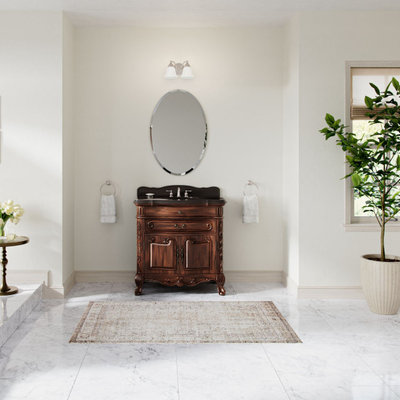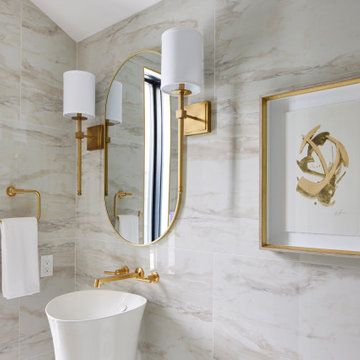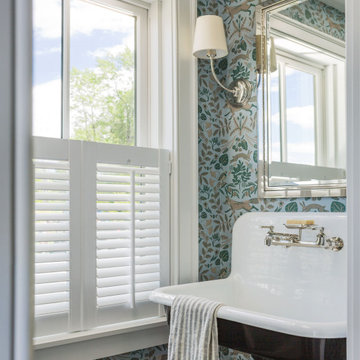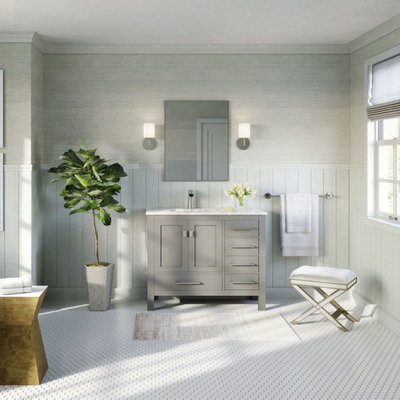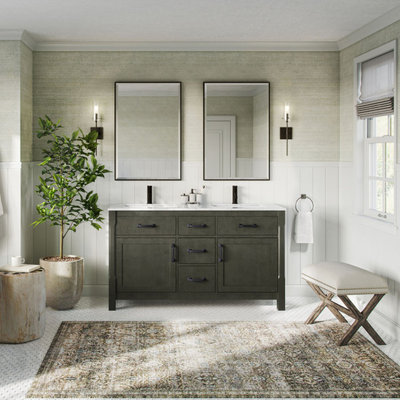Powder Room Ideas
Refine by:
Budget
Sort by:Popular Today
1041 - 1060 of 180,477 photos
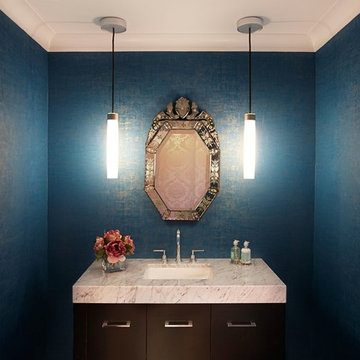
Featured Roslyn Estates Bathroom by
New York Woodstock Inc.
Mid-sized transitional powder room photo in New York with an undermount sink, flat-panel cabinets, dark wood cabinets, marble countertops and blue walls
Mid-sized transitional powder room photo in New York with an undermount sink, flat-panel cabinets, dark wood cabinets, marble countertops and blue walls
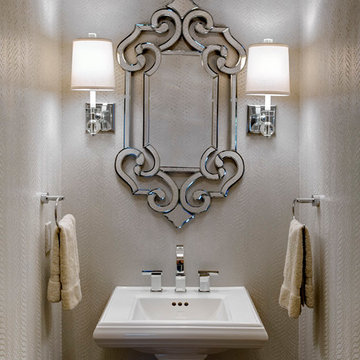
This elegant little jewel of a space in Kansas City is dramatic and tasteful. Who says that wallpaper is dated? Crystal sconces with drum shades accent this small but dramatic space. The ceiling fixture is crystal and allows the light to shimmer over the space. Kohler fixtures create a new yet traditional flair. This was quite the hit with the client’s guests at their last party. Everything you see here is available for order through Kansas City's Design Connection, Inc. Even if you are outside of the Kansas City are, we can still help! Kansas City Interior Design, Kansas City Bathroom Remodels, Kansas City Powder Room, Kansas City Snakeskin Wallpaper, Kansas City Bathroom Designs, Kansas City Best of Houzz, Award Winning Kansas City Interior Designs, Metallic Snakeskin Wallpaper Kansas City Powder Room, Kansas City Design Pros, Kansas City and Overland Park Interior Design, Kansas City and Overland Park Remodels, Kansas City & Overland Park Powder Room Remodel, Kansas City & Overland Park Interior Designers, Kansas City, Kansas City Bathroom, Kansas City Powder Room, Kansas City Jewel Bathroom, Kansas City Wallpaper, Kansas City Award Winning Bathroom, Kansas City Silver, Kansas City Fixtures, Kansas City Mirrors, Kansas City Lighting, Kansas City Bathroom Remodels, Kansas City Bathroom Makeover, Kansas City Before & After, Kansas City Kohler, Kansas City Special Order, Kansas City Interior Designers, Kansas City Remodels, Kansas City Redesigns
Find the right local pro for your project
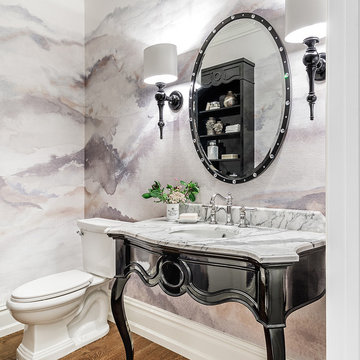
Joe Kwon Photography
Example of a mid-sized transitional medium tone wood floor and brown floor powder room design in Chicago with black cabinets, purple walls, an undermount sink and quartzite countertops
Example of a mid-sized transitional medium tone wood floor and brown floor powder room design in Chicago with black cabinets, purple walls, an undermount sink and quartzite countertops
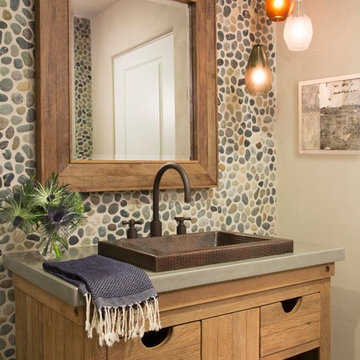
This spa-like powder room is organic, textural, and practical.
Eclectic powder room photo in Denver with a drop-in sink, open cabinets, concrete countertops and beige walls
Eclectic powder room photo in Denver with a drop-in sink, open cabinets, concrete countertops and beige walls
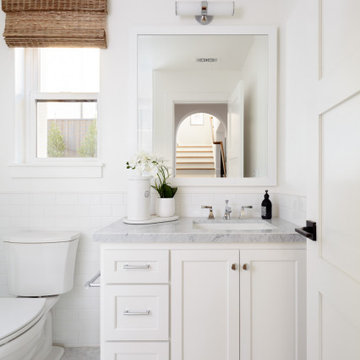
Photography: Agnieszka Jakubowicz/ Build+Design: Robson Homes
Example of a transitional powder room design in San Francisco
Example of a transitional powder room design in San Francisco
Reload the page to not see this specific ad anymore
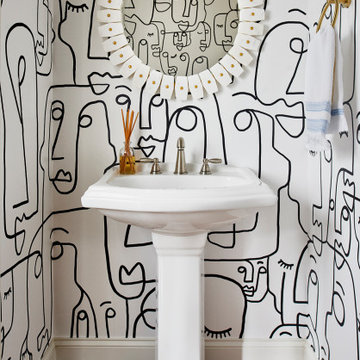
Powder room - contemporary dark wood floor, brown floor and wallpaper powder room idea in Atlanta with multicolored walls and a pedestal sink
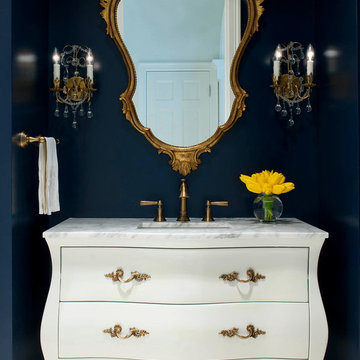
Elegant beige tile powder room photo in Dallas with an undermount sink, furniture-like cabinets, white cabinets, marble countertops and blue walls
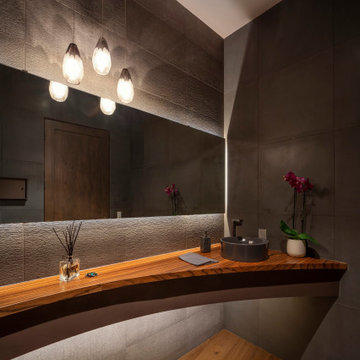
Large trendy gray tile brown floor powder room photo in Phoenix with open cabinets, a vessel sink, wood countertops, brown countertops and a floating vanity
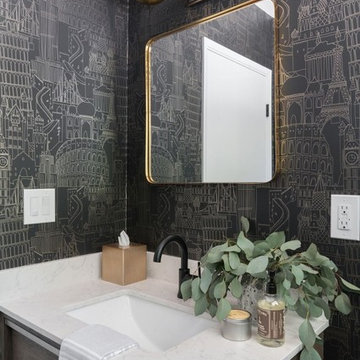
Metal and wood accents, printed wallpaper, statement chandeliers, and modern furniture — this transitional style LA home is replete with unique design.
---
Project designed by Pasadena interior design studio Amy Peltier Interior Design & Home. They serve Pasadena, Bradbury, South Pasadena, San Marino, La Canada Flintridge, Altadena, Monrovia, Sierra Madre, Los Angeles, as well as surrounding areas.
For more about Amy Peltier Interior Design & Home, click here: https://peltierinteriors.com/
To learn more about this project, click here:
https://peltierinteriors.com/portfolio/pasadena-mid-century-modern-remodel/
Reload the page to not see this specific ad anymore
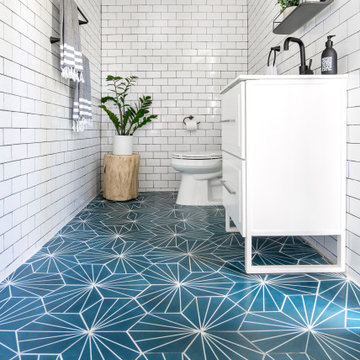
Trendy multicolored floor powder room photo in Miami with raised-panel cabinets, white cabinets, a two-piece toilet, an undermount sink, white countertops and a freestanding vanity

Small transitional slate floor and gray floor powder room photo in New York with recessed-panel cabinets, gray cabinets, multicolored walls, an undermount sink, quartz countertops, white countertops and a freestanding vanity
Powder Room Ideas
Reload the page to not see this specific ad anymore

Mid-sized trendy brown tile and ceramic tile brown floor and ceramic tile powder room photo in Charlotte with brown walls, a vessel sink, quartzite countertops, flat-panel cabinets, dark wood cabinets and white countertops

This existing client reached out to MMI Design for help shortly after the flood waters of Harvey subsided. Her home was ravaged by 5 feet of water throughout the first floor. What had been this client's long-term dream renovation became a reality, turning the nightmare of Harvey's wrath into one of the loveliest homes designed to date by MMI. We led the team to transform this home into a showplace. Our work included a complete redesign of her kitchen and family room, master bathroom, two powders, butler's pantry, and a large living room. MMI designed all millwork and cabinetry, adjusted the floor plans in various rooms, and assisted the client with all material specifications and furnishings selections. Returning these clients to their beautiful '"new" home is one of MMI's proudest moments!

Example of a mid-sized transitional ceramic tile ceramic tile powder room design in Sacramento with furniture-like cabinets, gray cabinets, gray walls, an undermount sink and marble countertops

Powder room - coastal gray tile and subway tile light wood floor and beige floor powder room idea in Orange County with furniture-like cabinets, light wood cabinets, a one-piece toilet, an undermount sink and white countertops

Farmhouse style powder room with white shiplap walls and concrete trough sink
Photo by Stacy Zarin Goldberg Photography
Powder room - small farmhouse powder room idea in DC Metro with shaker cabinets, medium tone wood cabinets, white walls, concrete countertops, gray countertops and a console sink
Powder room - small farmhouse powder room idea in DC Metro with shaker cabinets, medium tone wood cabinets, white walls, concrete countertops, gray countertops and a console sink
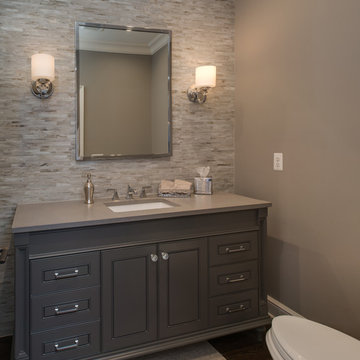
Powder room - mid-sized transitional gray tile and matchstick tile dark wood floor powder room idea in Detroit with gray cabinets, a one-piece toilet, gray walls, an undermount sink, solid surface countertops and recessed-panel cabinets
53






