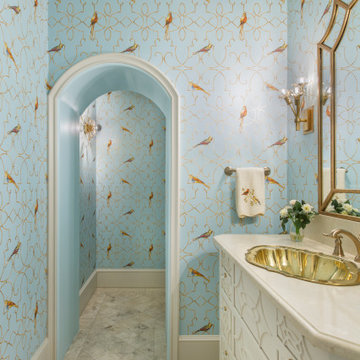Powder Room Ideas
Refine by:
Budget
Sort by:Popular Today
1501 - 1520 of 180,549 photos
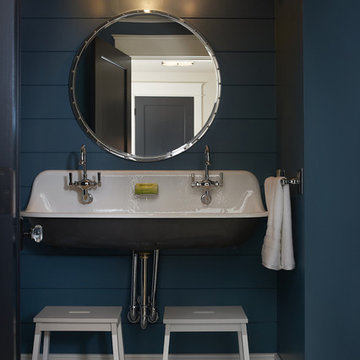
The best of the past and present meet in this distinguished design. Custom craftsmanship and distinctive detailing lend to this lakefront residences’ classic design with a contemporary and light-filled floor plan. The main level features almost 3,000 square feet of open living, from the charming entry with multiple back of house spaces to the central kitchen and living room with stone clad fireplace.
An ARDA for indoor living goes to
Visbeen Architects, Inc.
Designers: Vision Interiors by Visbeen with Visbeen Architects, Inc.
From: East Grand Rapids, Michigan
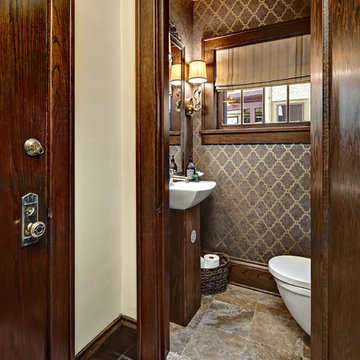
Mark Ehlen
Powder room - small transitional gray tile marble floor powder room idea in Minneapolis with dark wood cabinets, a wall-mount toilet and brown walls
Powder room - small transitional gray tile marble floor powder room idea in Minneapolis with dark wood cabinets, a wall-mount toilet and brown walls
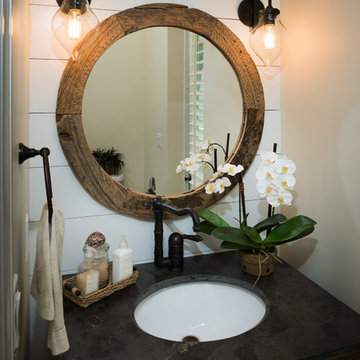
Zach Johnson Photography
Powder room - mid-sized coastal powder room idea in Miami with louvered cabinets, dark wood cabinets, an undermount sink and concrete countertops
Powder room - mid-sized coastal powder room idea in Miami with louvered cabinets, dark wood cabinets, an undermount sink and concrete countertops
Find the right local pro for your project
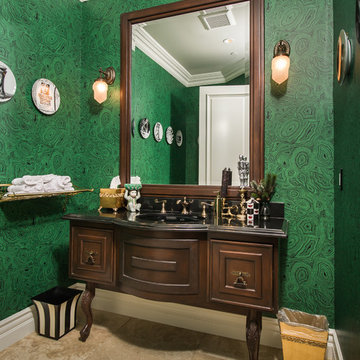
Inspiration for a mediterranean powder room remodel in Los Angeles with furniture-like cabinets, dark wood cabinets, green walls and black countertops

This statement powder room is the only windowless room in the Riverbend residence. The room reads as a tunnel: arched full-length mirrors indefinitely reflect the brass railroad tracks set in the floor, creating a dramatic trompe l’oeil tunnel effect.
Residential architecture and interior design by CLB in Jackson, Wyoming – Bozeman, Montana.
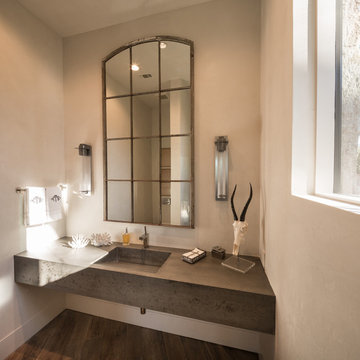
Designer: Robert Dame Designs, Interior Designer: Don Connelly, Photographer: Steve Chenn
Powder room - transitional dark wood floor powder room idea in Houston with beige walls, a trough sink and gray countertops
Powder room - transitional dark wood floor powder room idea in Houston with beige walls, a trough sink and gray countertops

Powder room - small cottage white tile and marble tile light wood floor powder room idea in Los Angeles with open cabinets, a vessel sink, wood countertops, light wood cabinets, blue walls and white countertops

Sponsored
Galena
Castle Wood Carpentry, Inc
Custom Craftsmanship & Construction Solutions in Franklin County
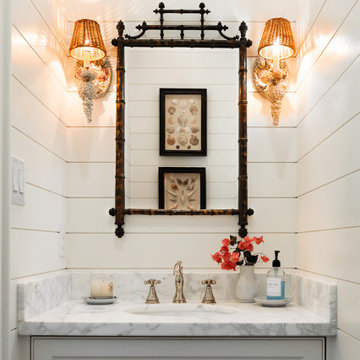
Powder room - coastal shiplap wall powder room idea in Dallas with beaded inset cabinets, gray cabinets, white walls, an undermount sink, white countertops and a built-in vanity
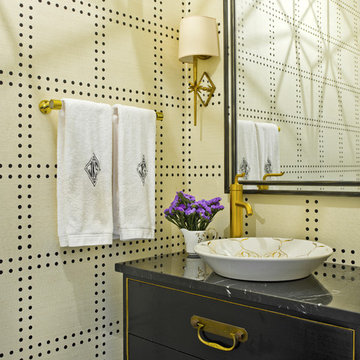
Powder Room by Brynn Olson Design Group, Photography by Cynthia Lynn Kim
Transitional powder room photo in Chicago with black cabinets, beige walls, a vessel sink and gray countertops
Transitional powder room photo in Chicago with black cabinets, beige walls, a vessel sink and gray countertops
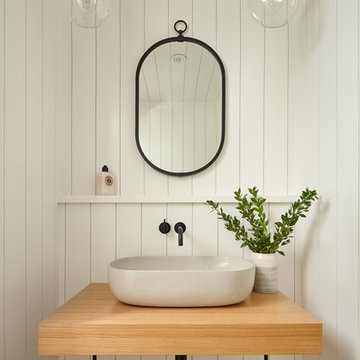
Photography: Agnieszka Jakubowicz
Construction: EBHCI
Powder room - transitional medium tone wood floor powder room idea in San Francisco with white walls, a vessel sink and wood countertops
Powder room - transitional medium tone wood floor powder room idea in San Francisco with white walls, a vessel sink and wood countertops
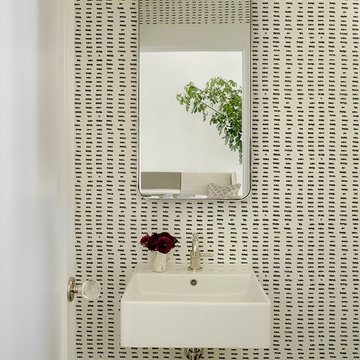
Example of a trendy powder room design in San Francisco with a wall-mount sink and multicolored walls
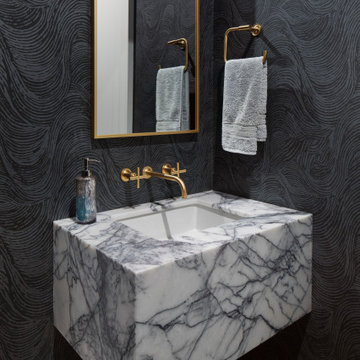
Inspiration for a transitional medium tone wood floor, brown floor and wallpaper powder room remodel in San Francisco with black walls, an undermount sink and gray countertops
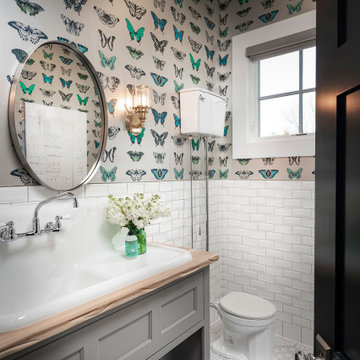
Inspiration for a mid-sized transitional white tile and subway tile porcelain tile and white floor powder room remodel in Other with gray cabinets, a two-piece toilet, a trough sink, wood countertops, brown countertops and recessed-panel cabinets

Sponsored
Plain City, OH
Kuhns Contracting, Inc.
Central Ohio's Trusted Home Remodeler Specializing in Kitchens & Baths
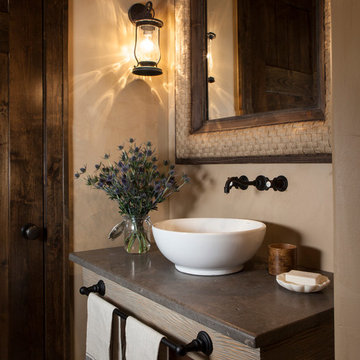
Inspiration for a rustic powder room remodel in Austin with beige walls and a vessel sink
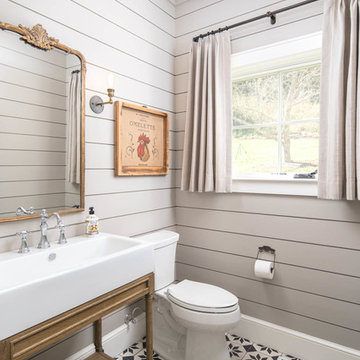
Inspiration for a cottage multicolored floor powder room remodel in Charlotte with open cabinets, medium tone wood cabinets, a one-piece toilet, gray walls and a console sink
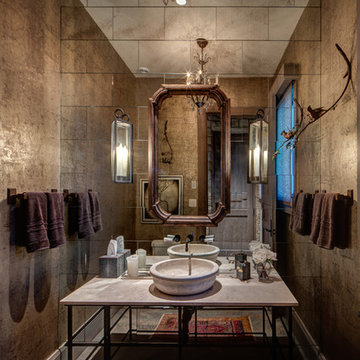
Inspiration for a rustic mirror tile brown floor powder room remodel in Salt Lake City with furniture-like cabinets, brown walls, a vessel sink and gray countertops
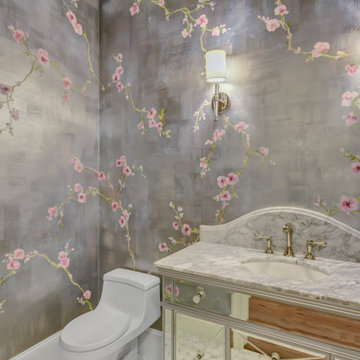
Mid-sized french country wallpaper powder room photo in Houston with a one-piece toilet, gray walls, an undermount sink, gray countertops and a freestanding vanity
Powder Room Ideas

Sponsored
Columbus, OH
Snider & Metcalf Interior Design, LTD
Leading Interior Designers in Columbus, Ohio & Ponte Vedra, Florida

Powder room - mid-sized traditional powder room idea in New York with granite countertops, furniture-like cabinets, gray cabinets, a one-piece toilet, gray walls, an undermount sink and white countertops
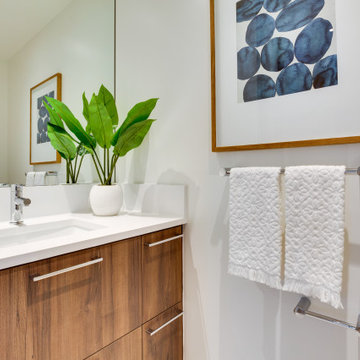
Powder room - mid-sized modern powder room idea in DC Metro with flat-panel cabinets, dark wood cabinets, white walls, an undermount sink, quartz countertops, white countertops and a built-in vanity
76






