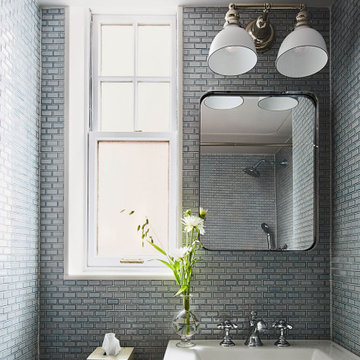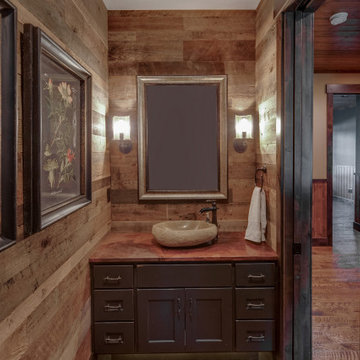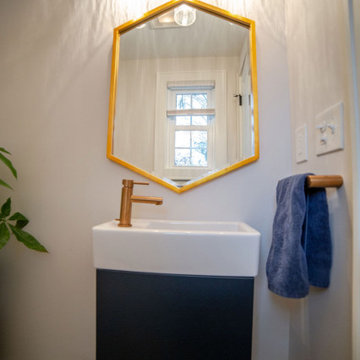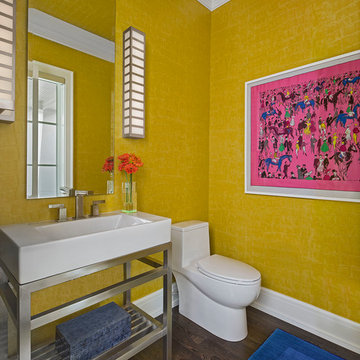Powder Room Ideas
Refine by:
Budget
Sort by:Popular Today
1561 - 1580 of 180,558 photos
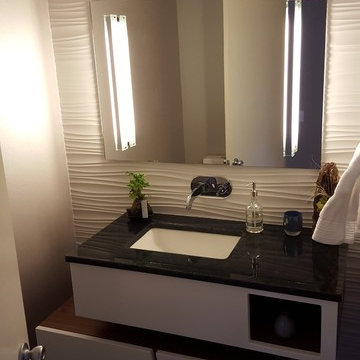
Custom designed walnut floating dual vanity with painted face frame and drawer faces. Glass slab counter top with dimensional wall tile. Blue fusion hardwood floor. Robern mirror.
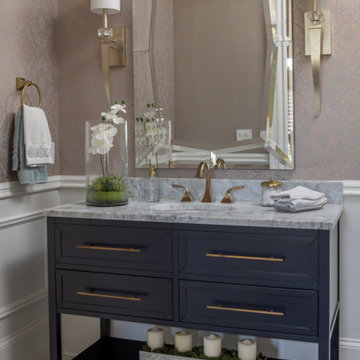
Our Atlanta studio renovated this traditional home with new furniture, accessories, art, and window treatments, so it flaunts a light, fresh look while maintaining its traditional charm. The fully renovated kitchen and breakfast area exude style and functionality, while the formal dining showcases elegant curves and ornate statement lighting. The family room and formal sitting room are perfect for spending time with loved ones and entertaining, and the powder room juxtaposes dark cabinets with Damask wallpaper and sleek lighting. The lush, calming master suite provides a perfect oasis for unwinding and rejuvenating.
---
Project designed by Atlanta interior design firm, VRA Interiors. They serve the entire Atlanta metropolitan area including Buckhead, Dunwoody, Sandy Springs, Cobb County, and North Fulton County.
For more about VRA Interior Design, see here: https://www.vrainteriors.com/
To learn more about this project, see here:
https://www.vrainteriors.com/portfolio/traditional-atlanta-home-renovation/
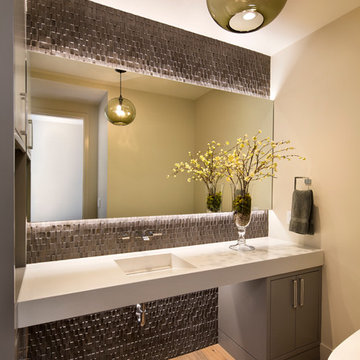
Bernard Andre
Powder room - contemporary light wood floor powder room idea in San Francisco with flat-panel cabinets, gray cabinets, beige walls and an integrated sink
Powder room - contemporary light wood floor powder room idea in San Francisco with flat-panel cabinets, gray cabinets, beige walls and an integrated sink
Find the right local pro for your project

This 4,500 sq ft basement in Long Island is high on luxe, style, and fun. It has a full gym, golf simulator, arcade room, home theater, bar, full bath, storage, and an entry mud area. The palette is tight with a wood tile pattern to define areas and keep the space integrated. We used an open floor plan but still kept each space defined. The golf simulator ceiling is deep blue to simulate the night sky. It works with the room/doors that are integrated into the paneling — on shiplap and blue. We also added lights on the shuffleboard and integrated inset gym mirrors into the shiplap. We integrated ductwork and HVAC into the columns and ceiling, a brass foot rail at the bar, and pop-up chargers and a USB in the theater and the bar. The center arm of the theater seats can be raised for cuddling. LED lights have been added to the stone at the threshold of the arcade, and the games in the arcade are turned on with a light switch.
---
Project designed by Long Island interior design studio Annette Jaffe Interiors. They serve Long Island including the Hamptons, as well as NYC, the tri-state area, and Boca Raton, FL.
For more about Annette Jaffe Interiors, click here:
https://annettejaffeinteriors.com/
To learn more about this project, click here:
https://annettejaffeinteriors.com/basement-entertainment-renovation-long-island/
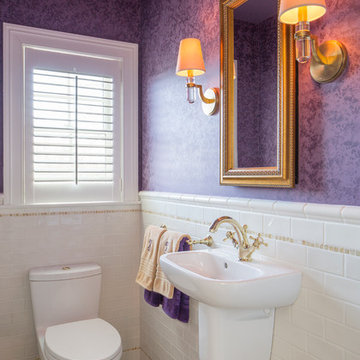
Example of a small minimalist white tile and subway tile marble floor powder room design in Boston with a wall-mount sink and purple walls

Example of a mid-sized classic slate floor, black floor and shiplap wall powder room design in Boston with shaker cabinets, dark wood cabinets, white walls, quartzite countertops, white countertops and a freestanding vanity

Sponsored
Plain City, OH
Kuhns Contracting, Inc.
Central Ohio's Trusted Home Remodeler Specializing in Kitchens & Baths
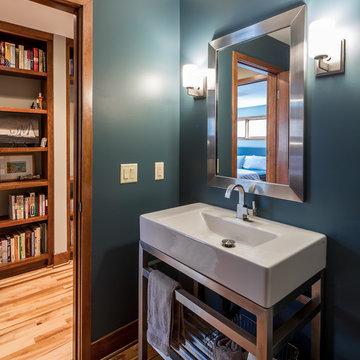
Farm Kid Studios
Inspiration for a small contemporary medium tone wood floor powder room remodel in Minneapolis with open cabinets, blue walls and an integrated sink
Inspiration for a small contemporary medium tone wood floor powder room remodel in Minneapolis with open cabinets, blue walls and an integrated sink

Powder room - small cottage white tile and marble tile light wood floor powder room idea in Los Angeles with open cabinets, a vessel sink, wood countertops, light wood cabinets, blue walls and white countertops
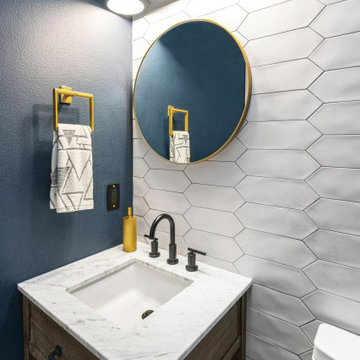
Example of a small minimalist powder room design in Seattle with blue walls and a built-in vanity
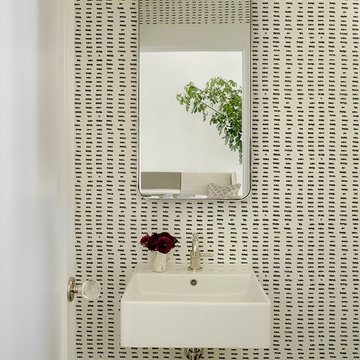
Example of a trendy powder room design in San Francisco with a wall-mount sink and multicolored walls
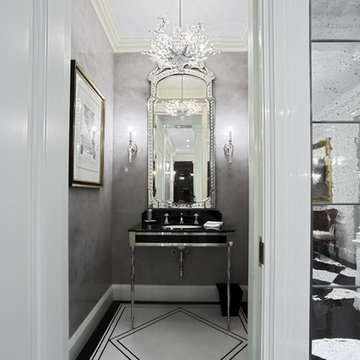
Powder room - small traditional black and white tile powder room idea in New York with an undermount sink and gray walls
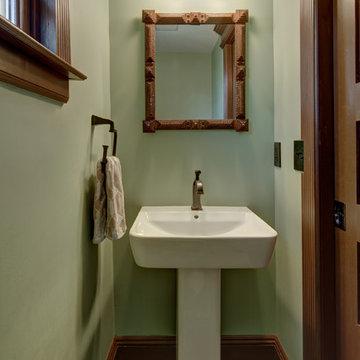
Wing Wong/Memories TTL
Small arts and crafts slate floor powder room photo in New York with a two-piece toilet, green walls and a pedestal sink
Small arts and crafts slate floor powder room photo in New York with a two-piece toilet, green walls and a pedestal sink

Sponsored
Columbus, OH
Snider & Metcalf Interior Design, LTD
Leading Interior Designers in Columbus, Ohio & Ponte Vedra, Florida

A beige powder room with beautiful multi light pendant and floating vanity
Photo by Ashley Avila Photography
Mid-sized elegant marble floor, gray floor and vaulted ceiling powder room photo in Grand Rapids with furniture-like cabinets, beige cabinets, a one-piece toilet, a vessel sink, quartz countertops, white countertops and a floating vanity
Mid-sized elegant marble floor, gray floor and vaulted ceiling powder room photo in Grand Rapids with furniture-like cabinets, beige cabinets, a one-piece toilet, a vessel sink, quartz countertops, white countertops and a floating vanity
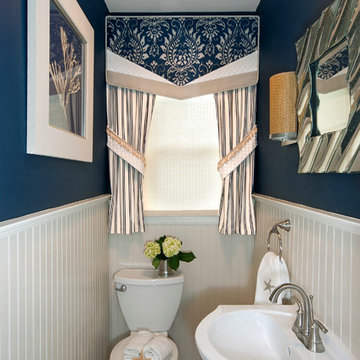
Edie Ellison Accent Photography
Powder room - small transitional powder room idea in New York with white cabinets, a two-piece toilet, blue walls and a drop-in sink
Powder room - small transitional powder room idea in New York with white cabinets, a two-piece toilet, blue walls and a drop-in sink

Download our free ebook, Creating the Ideal Kitchen. DOWNLOAD NOW
This family from Wheaton was ready to remodel their kitchen, dining room and powder room. The project didn’t call for any structural or space planning changes but the makeover still had a massive impact on their home. The homeowners wanted to change their dated 1990’s brown speckled granite and light maple kitchen. They liked the welcoming feeling they got from the wood and warm tones in their current kitchen, but this style clashed with their vision of a deVOL type kitchen, a London-based furniture company. Their inspiration came from the country homes of the UK that mix the warmth of traditional detail with clean lines and modern updates.
To create their vision, we started with all new framed cabinets with a modified overlay painted in beautiful, understated colors. Our clients were adamant about “no white cabinets.” Instead we used an oyster color for the perimeter and a custom color match to a specific shade of green chosen by the homeowner. The use of a simple color pallet reduces the visual noise and allows the space to feel open and welcoming. We also painted the trim above the cabinets the same color to make the cabinets look taller. The room trim was painted a bright clean white to match the ceiling.
In true English fashion our clients are not coffee drinkers, but they LOVE tea. We created a tea station for them where they can prepare and serve tea. We added plenty of glass to showcase their tea mugs and adapted the cabinetry below to accommodate storage for their tea items. Function is also key for the English kitchen and the homeowners. They requested a deep farmhouse sink and a cabinet devoted to their heavy mixer because they bake a lot. We then got rid of the stovetop on the island and wall oven and replaced both of them with a range located against the far wall. This gives them plenty of space on the island to roll out dough and prepare any number of baked goods. We then removed the bifold pantry doors and created custom built-ins with plenty of usable storage for all their cooking and baking needs.
The client wanted a big change to the dining room but still wanted to use their own furniture and rug. We installed a toile-like wallpaper on the top half of the room and supported it with white wainscot paneling. We also changed out the light fixture, showing us once again that small changes can have a big impact.
As the final touch, we also re-did the powder room to be in line with the rest of the first floor. We had the new vanity painted in the same oyster color as the kitchen cabinets and then covered the walls in a whimsical patterned wallpaper. Although the homeowners like subtle neutral colors they were willing to go a bit bold in the powder room for something unexpected. For more design inspiration go to: www.kitchenstudio-ge.com
Powder Room Ideas

Herringbone brick tile flooring, SW Mount Etna green shiplap, pottery barn vanity, signature hardware faucet, 60" vanity mirror, and striking wallpaper make for a perfect combination in this modern farmhouse powder bath.

Small transitional green tile and ceramic tile porcelain tile and brown floor powder room photo in Seattle with flat-panel cabinets, distressed cabinets, a wall-mount toilet, multicolored walls, a wall-mount sink and a floating vanity
79






