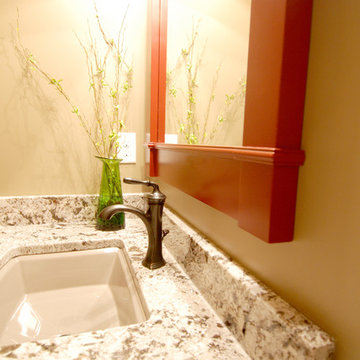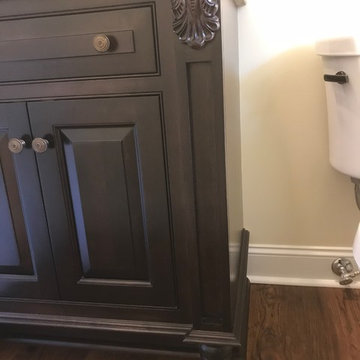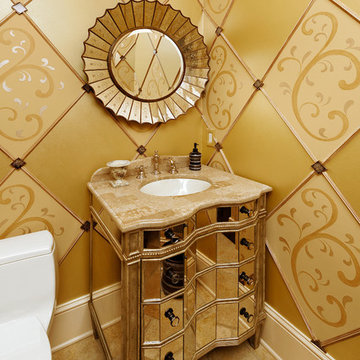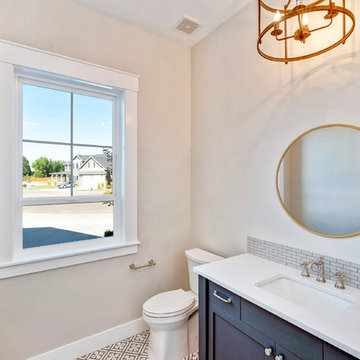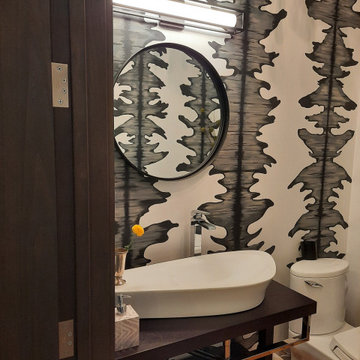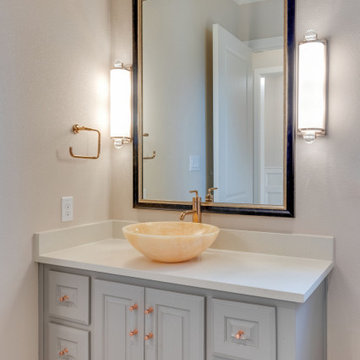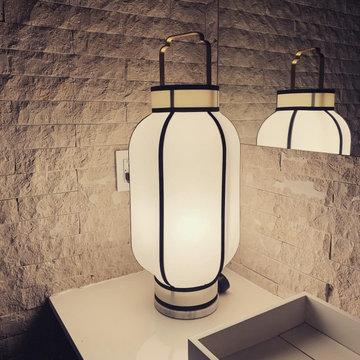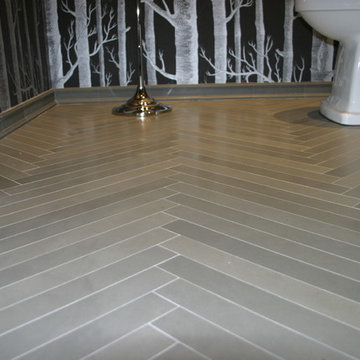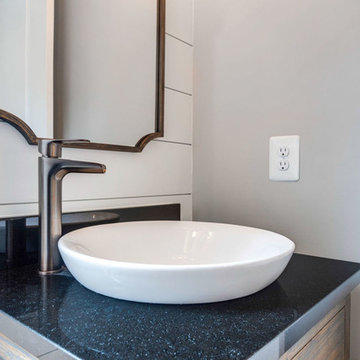Powder Room Ideas
Refine by:
Budget
Sort by:Popular Today
17001 - 17020 of 181,705 photos
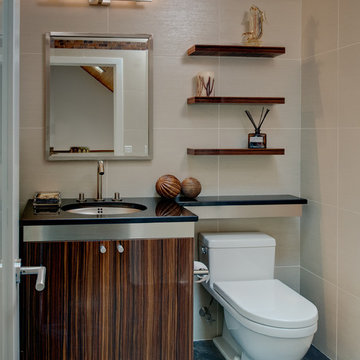
Michael Gullon, Phoenix Photographic
Example of a trendy powder room design in Baltimore
Example of a trendy powder room design in Baltimore
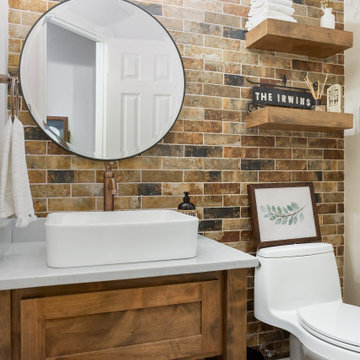
Renovated kitchen and power bath.
Example of a farmhouse powder room design in Dallas
Example of a farmhouse powder room design in Dallas
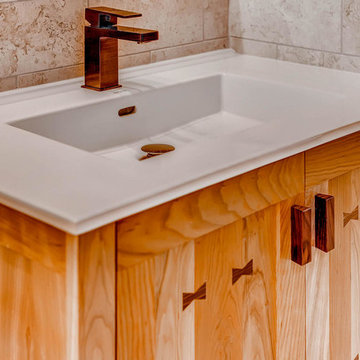
A custom powder bath designed with warm natural tones on the custom Vanity, custom finished hardware and a clean crisp updated mission-style feel.
TJ, Virtuance
Find the right local pro for your project
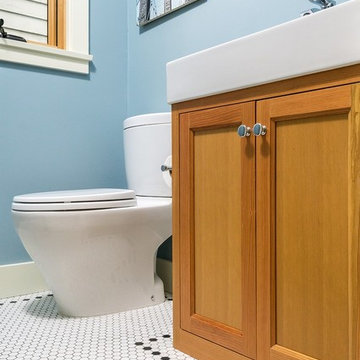
This home was built in 1904 in the historic district of Ladd’s Addition, Portland’s oldest planned residential development. Right Arm Construction remodeled the kitchen, entryway/pantry, powder bath and main bath. Also included was structural work in the basement and upgrading the plumbing and electrical.
Finishes include:
Countertops for all vanities- Pental Quartz, Color: Altea
Kitchen cabinetry: Custom: inlay, shaker style.
Trim: CVG Fir
Custom shelving in Kitchen-Fir with custom fabricated steel brackets
Bath Vanities: Custom: CVG Fir
Tile: United Tile
Powder Bath Floor: hex tile from Oregon Tile & Marble
Light Fixtures for Kitchen & Powder Room: Rejuvenation
Light Fixtures Bathroom: Schoolhouse Electric
Flooring: White Oak
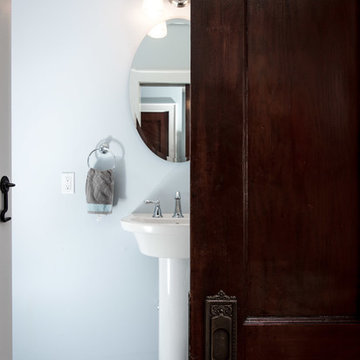
This existing home was originally built circa 1919, and was ready for a major renovation. As was characteristic of the period in which the home was built, the existing spaces were small and closed in. The design concept included removing walls on first floor for a thoroughly updated and open living / dining / kitchen space, as well as creating a new first floor powder room and entry. Great care was taken to preserve and embrace original period details, including the wood doors and hardware (which were all refinished and reused), the existing stairs (also refinished), and an existing brick pier was exposed to restore some of the home’s inherent charm. The existing wood flooring was also refinished to retain the original details and character.
This photo highlights the first floor powder room that was created near the home's entry.
Photo Credit: Steve Dolinsky
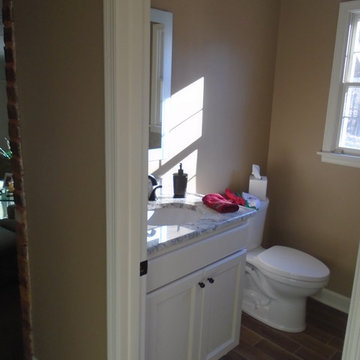
Designer: Chrystal Hess
Cabinets: Aristokraft Landen Painted Antique (All plywood construction)
Hardware: Top Knobs Barrington Collection in Oil Rubbed Bronze
Plumbing: Delta Addison Collection in Venetian Bronze
Lighting: Seagull Lighting Brockton Collection in Burnt Sienna Finish
Vanity Top: Granite - White Spring Cream
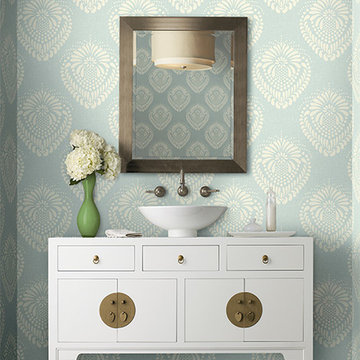
York Wall Coverings
Powder room - transitional powder room idea in Detroit with furniture-like cabinets, white cabinets, multicolored walls, a vessel sink and wood countertops
Powder room - transitional powder room idea in Detroit with furniture-like cabinets, white cabinets, multicolored walls, a vessel sink and wood countertops
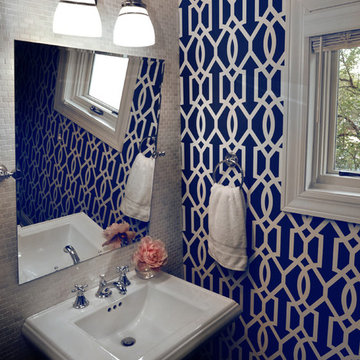
Photography by: Mieke Zuiderweg
Inspiration for a transitional powder room remodel in Chicago
Inspiration for a transitional powder room remodel in Chicago
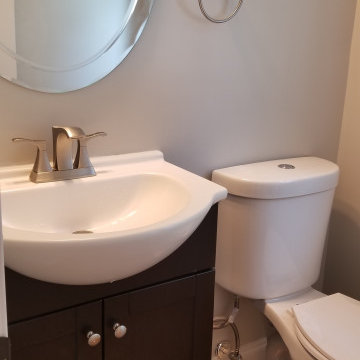
Copyright © Uprising Builders, LLC
Powder room - traditional powder room idea in DC Metro
Powder room - traditional powder room idea in DC Metro
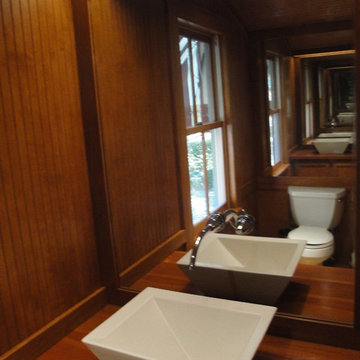
Inspiration for a small modern brown tile and porcelain tile cork floor and brown floor powder room remodel in New York with furniture-like cabinets, medium tone wood cabinets, a one-piece toilet, brown walls, a vessel sink and wood countertops
Powder Room Ideas
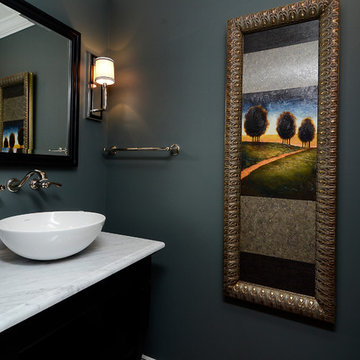
Example of a small trendy powder room design in Chicago with dark wood cabinets, gray walls, a vessel sink, marble countertops and white countertops
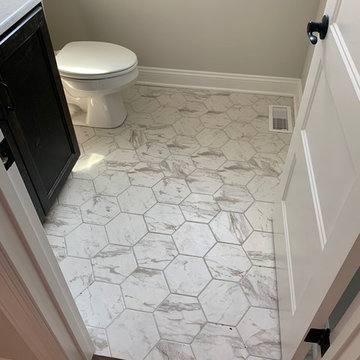
Example of a minimalist white floor and ceramic tile powder room design in Omaha with shaker cabinets and dark wood cabinets
851






