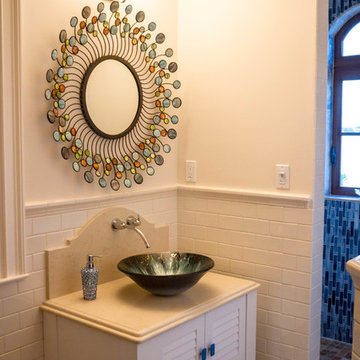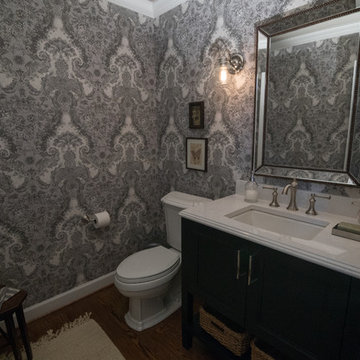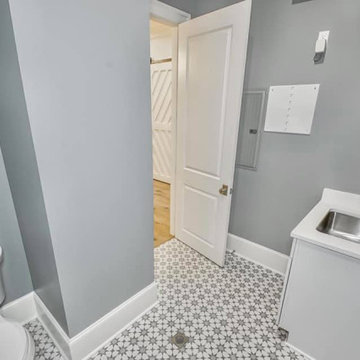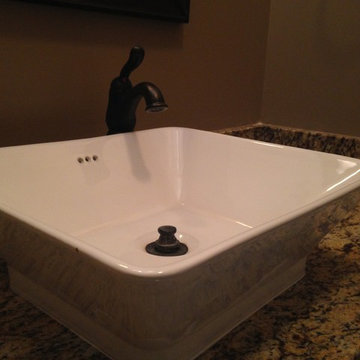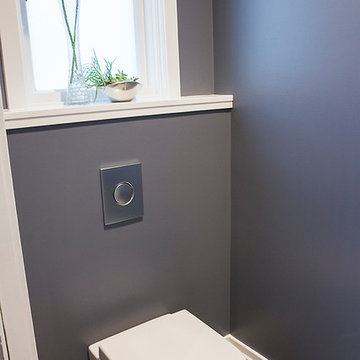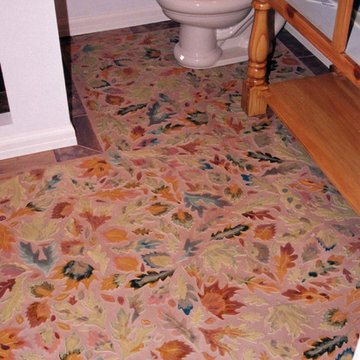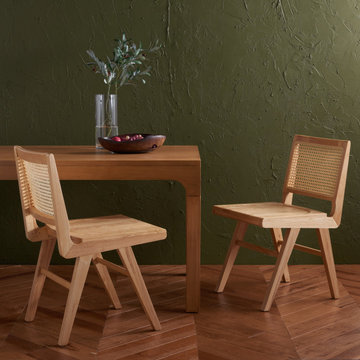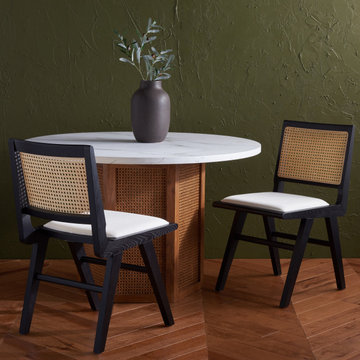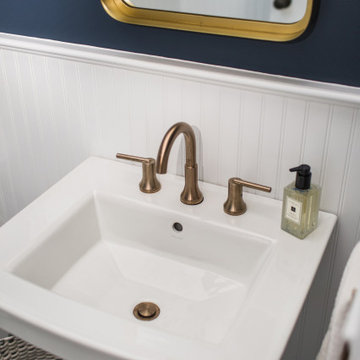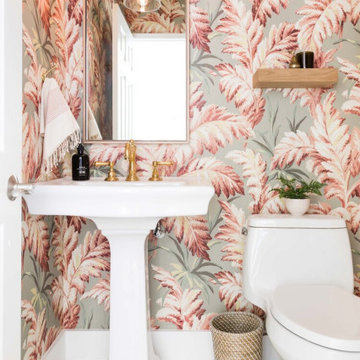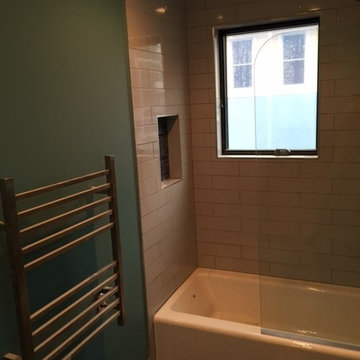Powder Room Ideas
Refine by:
Budget
Sort by:Popular Today
17061 - 17080 of 180,841 photos
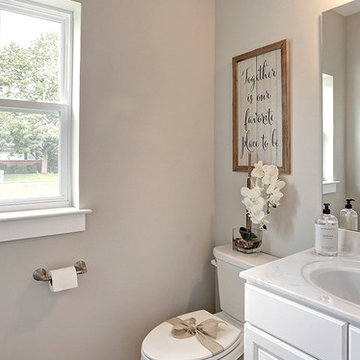
A gorgeous, well-planned family home offering three roomy bedrooms and an owner's suite with a private bath, double bowl vanity, and spacious closet. A flex space room and dining room flank the foyer upon entering this stately home. The large family room with optional gas fireplace flows comfortably into the sunlit breakfast area with sliding door access to the patio. The open kitchen has an optional center island for even more working space. (Pricing may reflect limited-time savings/incentives. See Community Sales Manager for details.)
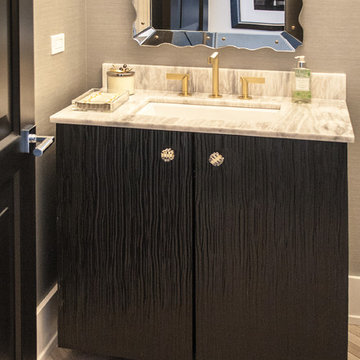
photography by Andrew Rohrer
Powder room - transitional powder room idea in Chicago
Powder room - transitional powder room idea in Chicago
Find the right local pro for your project
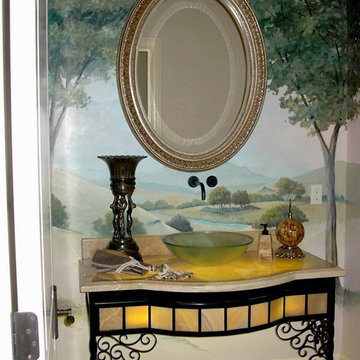
Small tuscan travertine floor powder room photo in Seattle with a vessel sink, onyx countertops and beige walls
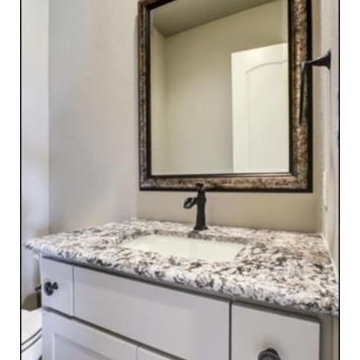
Water Room
Inspiration for a powder room remodel in Austin
Inspiration for a powder room remodel in Austin
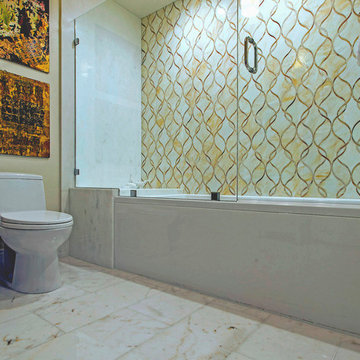
The shower wall is stone and shell water jet cut tile
by Artistic Tile.
Example of a mid-sized trendy multicolored tile and mosaic tile marble floor and beige floor powder room design in San Diego with flat-panel cabinets, medium tone wood cabinets, beige walls and marble countertops
Example of a mid-sized trendy multicolored tile and mosaic tile marble floor and beige floor powder room design in San Diego with flat-panel cabinets, medium tone wood cabinets, beige walls and marble countertops

Dark aqua walls set off brass, white, and black accents and hardware in this colorful, modern powder room.
Example of a small minimalist wainscoting powder room design in Milwaukee with raised-panel cabinets, black cabinets, a one-piece toilet, blue walls, an undermount sink, marble countertops, white countertops and a built-in vanity
Example of a small minimalist wainscoting powder room design in Milwaukee with raised-panel cabinets, black cabinets, a one-piece toilet, blue walls, an undermount sink, marble countertops, white countertops and a built-in vanity
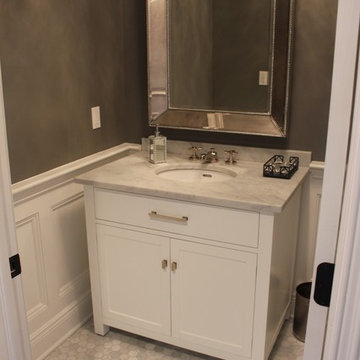
Marble Hexagon Floor, White Restoration Hardware Vanity, Carrara Countertop, Beveled Mirror, Dark Gray Walls
Inspiration for a modern powder room remodel in New York
Inspiration for a modern powder room remodel in New York
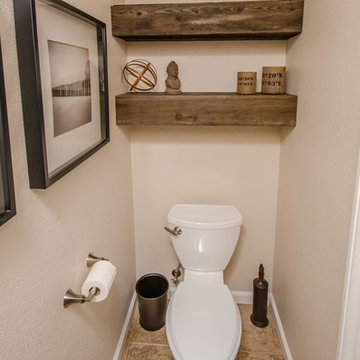
Inspiration for a mid-sized transitional porcelain tile and beige floor powder room remodel in San Diego with open cabinets, dark wood cabinets, a two-piece toilet and beige walls
Powder Room Ideas
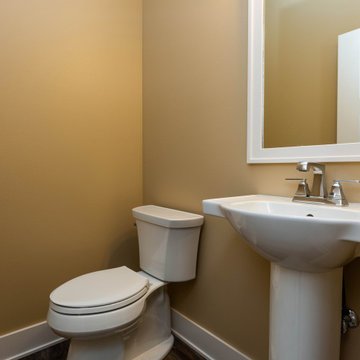
Main floor powder room.
Example of a vinyl floor powder room design in Other with a two-piece toilet, beige walls and a pedestal sink
Example of a vinyl floor powder room design in Other with a two-piece toilet, beige walls and a pedestal sink
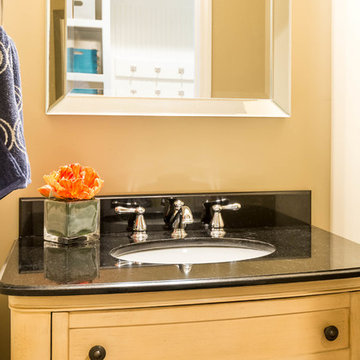
The Rutherford floor plan has a wonderful flex area that can be used as a separate dining room or study. The open concept family room joins the kitchen, which features a separate breakfast area, island with breakfast bar, large pantry and pocket office, and a drop zone off the garage. The first floor master suite includes a trey ceiling, dual vanities, walk-in shower, enclosed commode, and a spacious walk-in closet. Upstairs, there is a large loft area that overlooks the lower level entry. There are three large bedrooms upstairs, plus an unfinished storage area off bedroom 4.
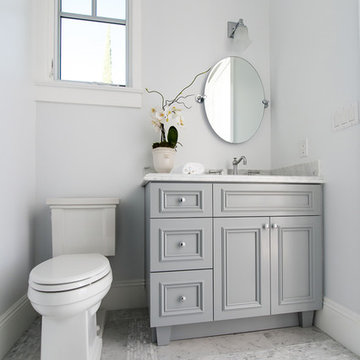
Marble Tile with Mosiac accents
shaker style cabinets
#buildboswell
Inspiration for a large coastal gray tile marble floor powder room remodel in Los Angeles with gray cabinets, gray walls, an undermount sink, marble countertops, a two-piece toilet and recessed-panel cabinets
Inspiration for a large coastal gray tile marble floor powder room remodel in Los Angeles with gray cabinets, gray walls, an undermount sink, marble countertops, a two-piece toilet and recessed-panel cabinets
854






