Powder Room with Beaded Inset Cabinets Ideas
Refine by:
Budget
Sort by:Popular Today
81 - 100 of 1,518 photos
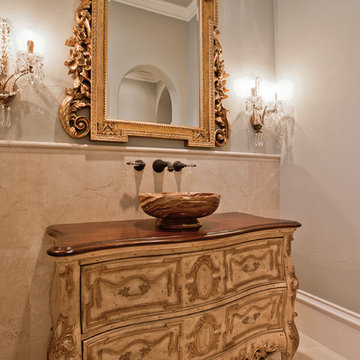
Inspiration for a mid-sized timeless beige tile and stone tile porcelain tile and beige floor powder room remodel in Dallas with beaded inset cabinets, beige cabinets, a two-piece toilet, beige walls, a vessel sink, wood countertops and brown countertops
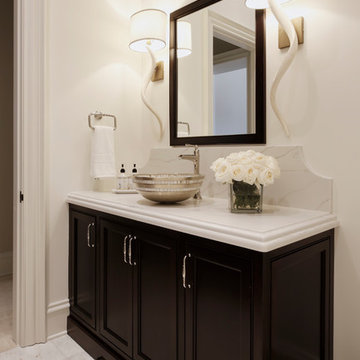
Mid-sized transitional marble floor and white floor powder room photo in Nashville with beaded inset cabinets, dark wood cabinets, a one-piece toilet, white walls, a vessel sink, quartz countertops and white countertops
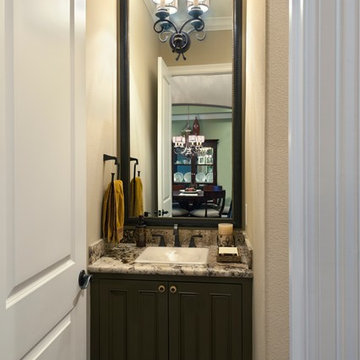
Example of a small classic dark wood floor powder room design in Houston with beaded inset cabinets, green cabinets, beige walls, a drop-in sink and granite countertops
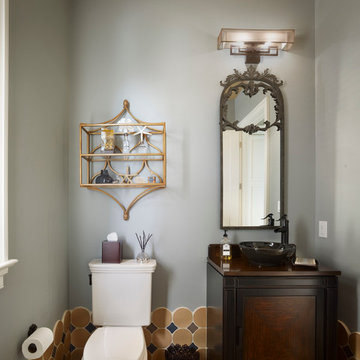
Halkin Mason Photography
Inspiration for an eclectic multicolored tile and terra-cotta tile terra-cotta tile powder room remodel in Philadelphia with a vessel sink, beaded inset cabinets, dark wood cabinets, wood countertops, a two-piece toilet and blue walls
Inspiration for an eclectic multicolored tile and terra-cotta tile terra-cotta tile powder room remodel in Philadelphia with a vessel sink, beaded inset cabinets, dark wood cabinets, wood countertops, a two-piece toilet and blue walls

It’s always a blessing when your clients become friends - and that’s exactly what blossomed out of this two-phase remodel (along with three transformed spaces!). These clients were such a joy to work with and made what, at times, was a challenging job feel seamless. This project consisted of two phases, the first being a reconfiguration and update of their master bathroom, guest bathroom, and hallway closets, and the second a kitchen remodel.
In keeping with the style of the home, we decided to run with what we called “traditional with farmhouse charm” – warm wood tones, cement tile, traditional patterns, and you can’t forget the pops of color! The master bathroom airs on the masculine side with a mostly black, white, and wood color palette, while the powder room is very feminine with pastel colors.
When the bathroom projects were wrapped, it didn’t take long before we moved on to the kitchen. The kitchen already had a nice flow, so we didn’t need to move any plumbing or appliances. Instead, we just gave it the facelift it deserved! We wanted to continue the farmhouse charm and landed on a gorgeous terracotta and ceramic hand-painted tile for the backsplash, concrete look-alike quartz countertops, and two-toned cabinets while keeping the existing hardwood floors. We also removed some upper cabinets that blocked the view from the kitchen into the dining and living room area, resulting in a coveted open concept floor plan.
Our clients have always loved to entertain, but now with the remodel complete, they are hosting more than ever, enjoying every second they have in their home.
---
Project designed by interior design studio Kimberlee Marie Interiors. They serve the Seattle metro area including Seattle, Bellevue, Kirkland, Medina, Clyde Hill, and Hunts Point.
For more about Kimberlee Marie Interiors, see here: https://www.kimberleemarie.com/
To learn more about this project, see here
https://www.kimberleemarie.com/kirkland-remodel-1
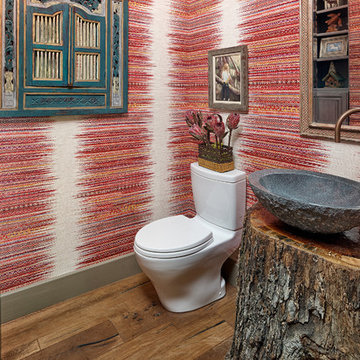
Holger Obenaus
Mid-sized southwest red tile medium tone wood floor and brown floor powder room photo in Dallas with beaded inset cabinets, gray cabinets, a one-piece toilet, red walls, a vessel sink, wood countertops and brown countertops
Mid-sized southwest red tile medium tone wood floor and brown floor powder room photo in Dallas with beaded inset cabinets, gray cabinets, a one-piece toilet, red walls, a vessel sink, wood countertops and brown countertops
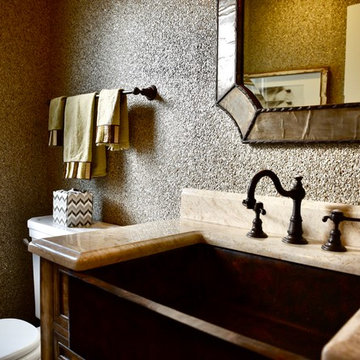
This powder room received the attention to detail that it deserved. From the floor to the ceiling it is beautiful. The rustic hand glazed cabinet, copper farm sink, marble counter-tops, gold cork wall paper and metal mirror just glow.
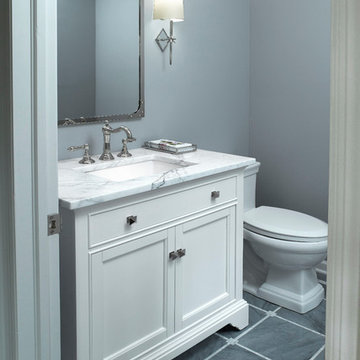
Example of a mid-sized transitional marble floor and gray floor powder room design in New York with beaded inset cabinets, white cabinets, a two-piece toilet, blue walls, an undermount sink and marble countertops
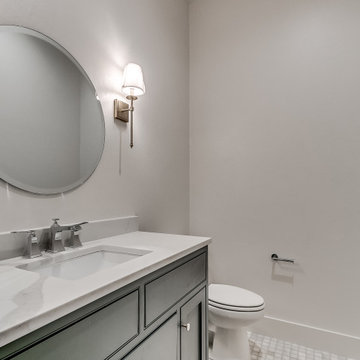
Mid-sized transitional marble floor powder room photo in Oklahoma City with beaded inset cabinets, an undermount sink, quartz countertops and a built-in vanity
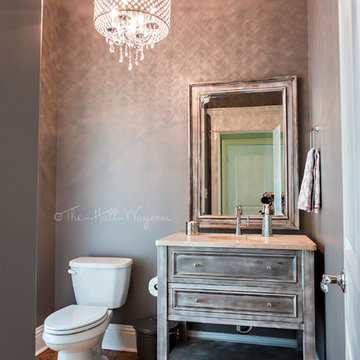
www.KatieLynnHall.com
Example of a mid-sized transitional medium tone wood floor powder room design in Other with beaded inset cabinets, distressed cabinets, a two-piece toilet, gray walls, an undermount sink and marble countertops
Example of a mid-sized transitional medium tone wood floor powder room design in Other with beaded inset cabinets, distressed cabinets, a two-piece toilet, gray walls, an undermount sink and marble countertops
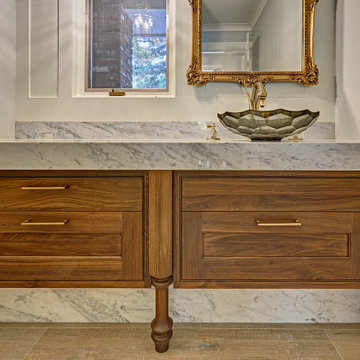
Once a sunken living room closed off from the kitchen, we aimed to change the awkward accessibility of the space into an open and easily functional space that is cohesive. To open up the space even further, we designed a blackened steel structure with mirrorpane glass to reflect light and enlarge the room. Within the structure lives a previously existing lava rock wall. We painted this wall in glitter gold and enhanced the gold luster with built-in backlit LEDs.
Centered within the steel framing is a TV, which has the ability to be hidden when the mirrorpane doors are closed. The adjacent staircase wall is cladded with a large format white casework grid and seamlessly houses the wine refrigerator. The clean lines create a simplistic ornate design as a fresh backdrop for the repurposed crystal chandelier.
Nothing short of bold sophistication, this kitchen overflows with playful elegance — from the gold accents to the glistening crystal chandelier above the island. We took advantage of the large window above the 7’ galley workstation to bring in a great deal of natural light and a beautiful view of the backyard.
In a kitchen full of light and symmetrical elements, on the end of the island we incorporated an asymmetrical focal point finished in a dark slate. This four drawer piece is wrapped in safari brasilica wood that purposefully carries the warmth of the floor up and around the end piece to ground the space further. The wow factor of this kitchen is the geometric glossy gold tiles of the hood creating a glamourous accent against a marble backsplash above the cooktop.
This kitchen is not only classically striking but also highly functional. The versatile wall, opposite of the galley sink, includes an integrated refrigerator, freezer, steam oven, convection oven, two appliance garages, and tall cabinetry for pantry items. The kitchen’s layout of appliances creates a fluid circular flow in the kitchen. Across from the kitchen stands a slate gray wine hutch incorporated into the wall. The doors and drawers have a gilded diamond mesh in the center panels. This mesh ties in the golden accents around the kitchens décor and allows you to have a peek inside the hutch when the interior lights are on for a soft glow creating a beautiful transition into the living room. Between the warm tones of light flooring and the light whites and blues of the cabinetry, the kitchen is well-balanced with a bright and airy atmosphere.
The powder room for this home is gilded with glamor. The rich tones of the walnut wood vanity come forth midst the cool hues of the marble countertops and backdrops. Keeping the walls light, the ornate framed mirror pops within the space. We brought this mirror into the place from another room within the home to balance the window alongside it. The star of this powder room is the repurposed golden swan faucet extending from the marble countertop. We places a facet patterned glass vessel to create a transparent complement adjacent to the gold swan faucet. In front of the window hangs an asymmetrical pendant light with a sculptural glass form that does not compete with the mirror.
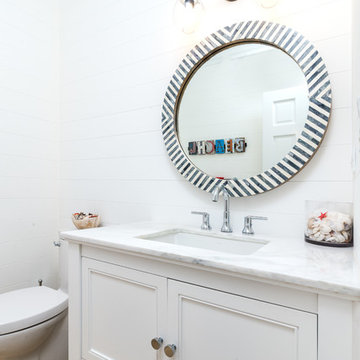
Mid-sized transitional light wood floor powder room photo in Los Angeles with beaded inset cabinets, white cabinets, a one-piece toilet, white walls, an undermount sink and marble countertops
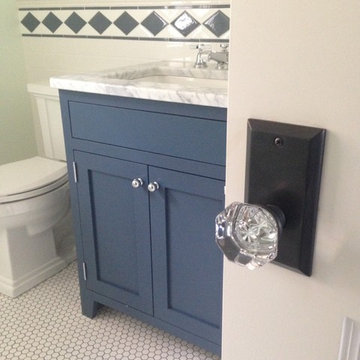
Mid-sized farmhouse white tile and subway tile mosaic tile floor and white floor powder room photo in Portland Maine with dark wood cabinets, beaded inset cabinets, a two-piece toilet, white walls, an undermount sink and marble countertops
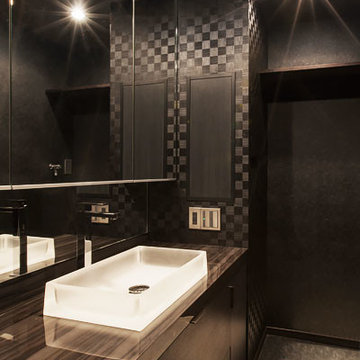
Example of a mid-sized trendy black tile slate floor powder room design in Orange County with a drop-in sink, beaded inset cabinets, dark wood cabinets and black walls
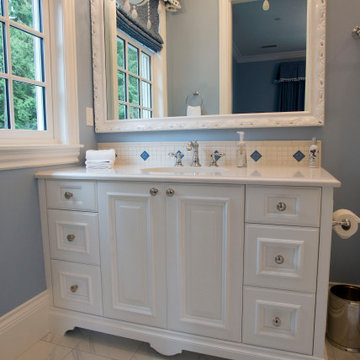
Mid-sized cottage chic blue tile, white tile and ceramic tile porcelain tile and white floor powder room photo in Seattle with beaded inset cabinets, white cabinets, blue walls, an undermount sink, quartz countertops, white countertops and a built-in vanity
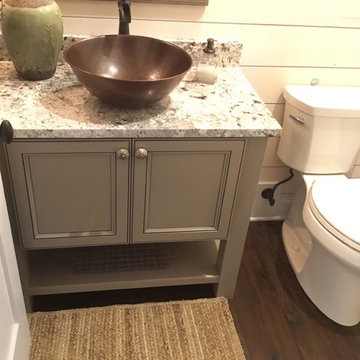
Powder room - small traditional brown floor and dark wood floor powder room idea in Cedar Rapids with a vessel sink, granite countertops, beaded inset cabinets and gray cabinets
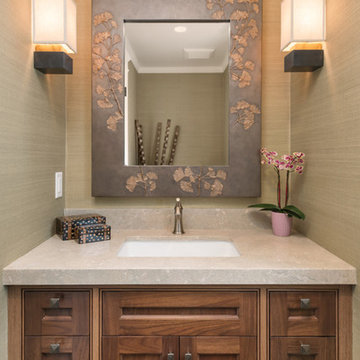
Charming Old World meets new, open space planning concepts. This Ranch Style home turned English Cottage maintains very traditional detailing and materials on the exterior, but is hiding a more transitional floor plan inside. The 49 foot long Great Room brings together the Kitchen, Family Room, Dining Room, and Living Room into a singular experience on the interior. By turning the Kitchen around the corner, the remaining elements of the Great Room maintain a feeling of formality for the guest and homeowner's experience of the home. A long line of windows affords each space fantastic views of the rear yard.
Nyhus Design Group - Architect
Ross Pushinaitis - Photography
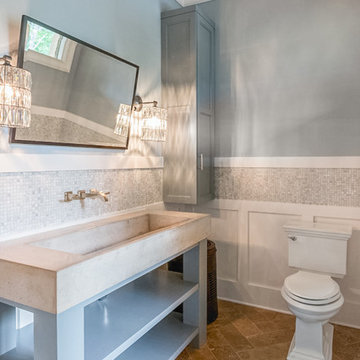
Elegant powder room photo in Other with beaded inset cabinets and a two-piece toilet
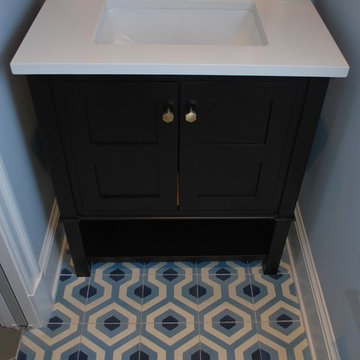
Bold pattern concrete tile floor in a Rehoboth Beach, Delaware powder with custom blue vanity by Michael Molesky
Powder room - small transitional cement tile floor and blue floor powder room idea in DC Metro with beaded inset cabinets, blue cabinets, blue walls, an undermount sink, solid surface countertops and white countertops
Powder room - small transitional cement tile floor and blue floor powder room idea in DC Metro with beaded inset cabinets, blue cabinets, blue walls, an undermount sink, solid surface countertops and white countertops
Powder Room with Beaded Inset Cabinets Ideas
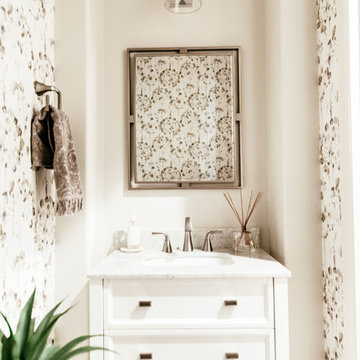
Kate Nelle Photography
Transitional powder room photo in Phoenix with beaded inset cabinets, white cabinets and an undermount sink
Transitional powder room photo in Phoenix with beaded inset cabinets, white cabinets and an undermount sink
5





